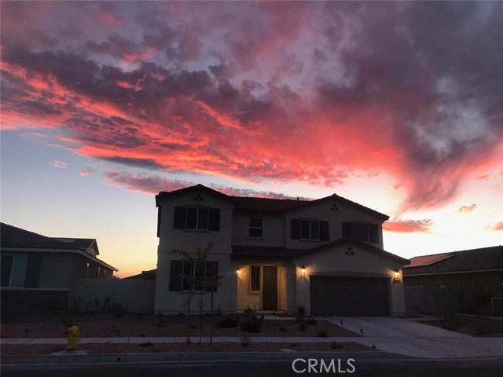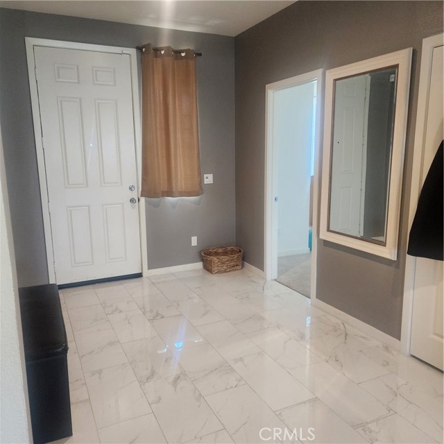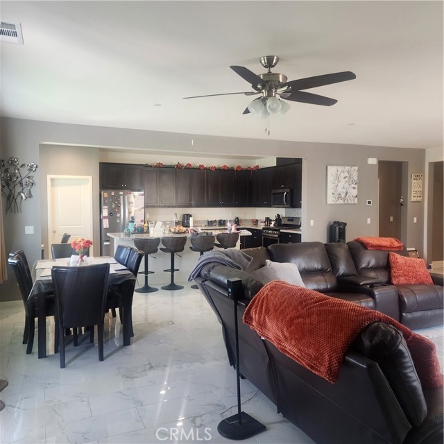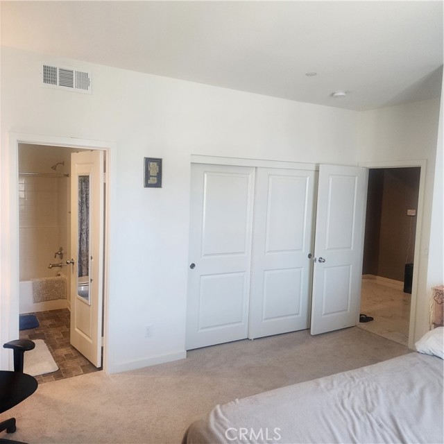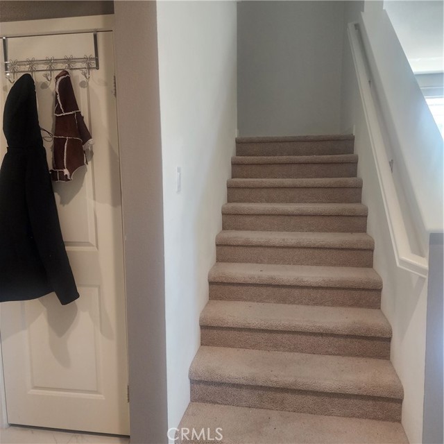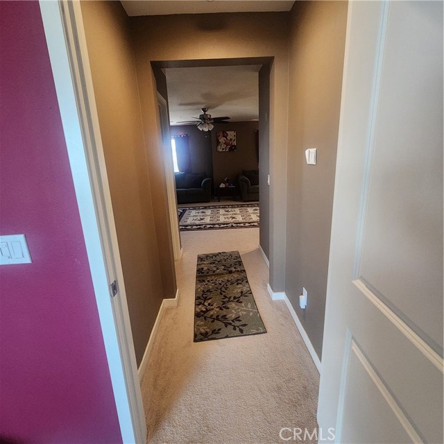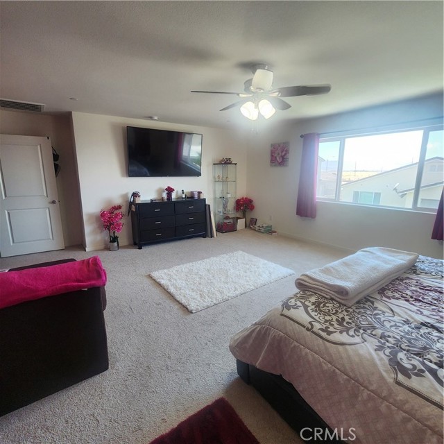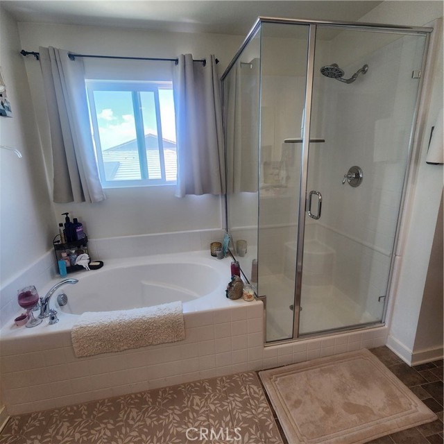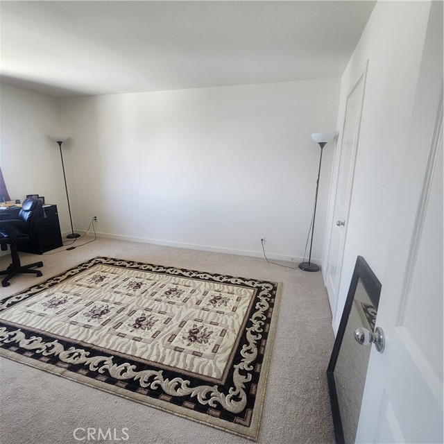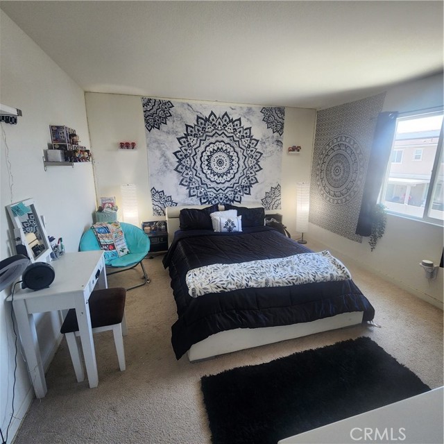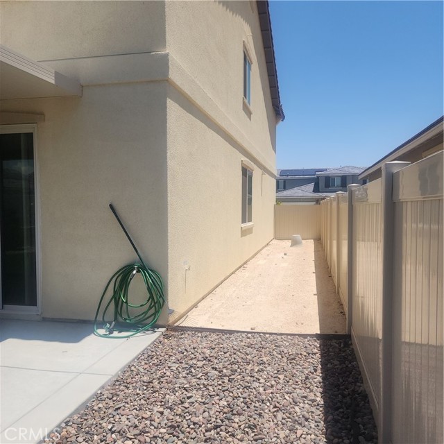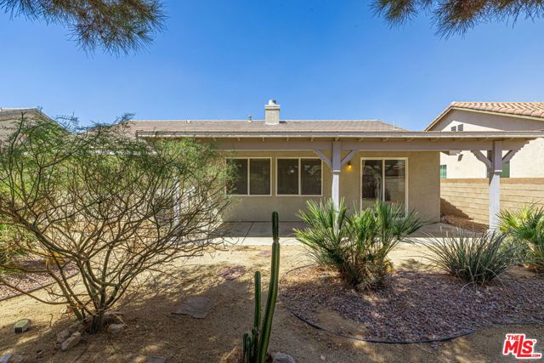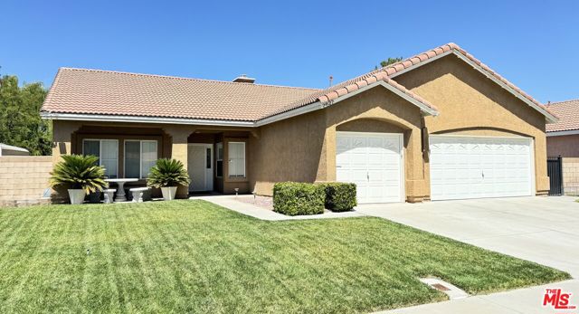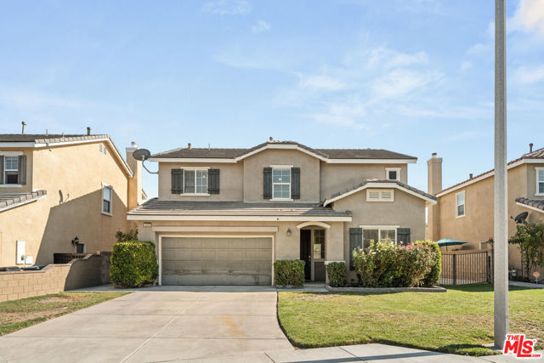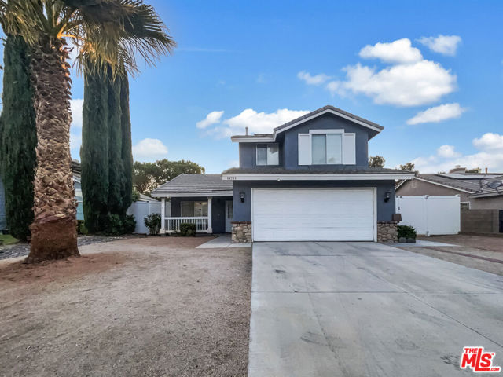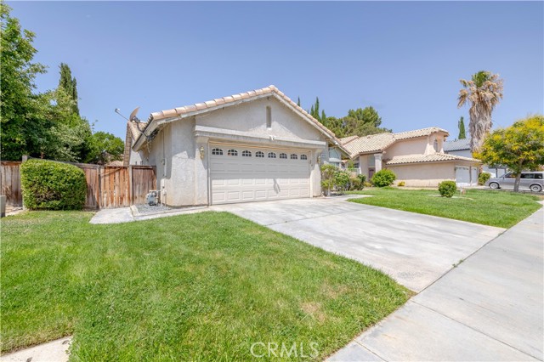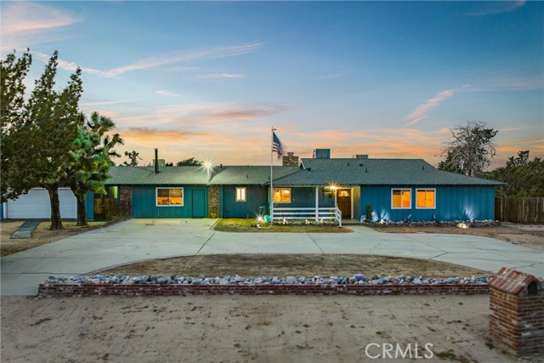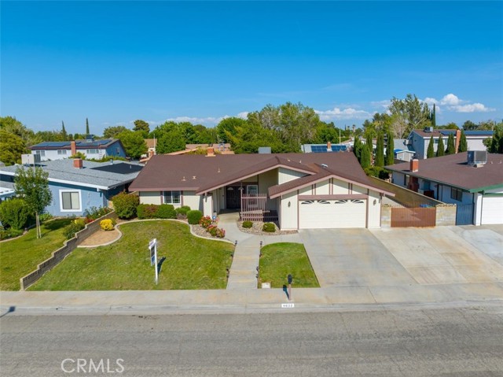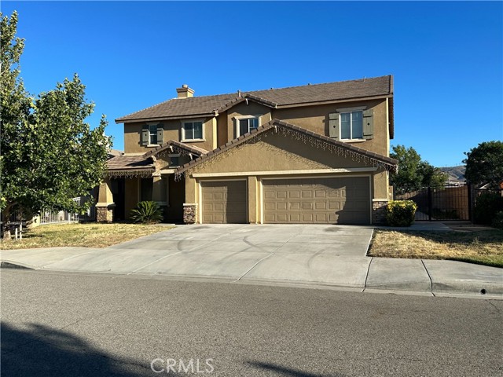45013 43rd Street
Lancaster, CA 93536
Sold
This airy 5-bedroom/ 3.5 bath home shines bright with natural light illuminating from every direction. It was custom built for the Seller a mere 4 years ago and hosts 2-master bedrooms (upstairs and downstairs), yet and still, has an entirely separate wing for in-laws and/or children alike. The upstairs master is on a wing of its own; not directly neighboring any other bedroom. Both wings and an additional bedroom all culminate into a spacious loft-style family room for ultimate family-time. The open-concept floor plan living area lined with marble design polished porcelain tile flooring is designed to maximize sitting and family interaction potential. The kitchen contains granite counters, espresso wood cabinets, a 10-ft pantry, island w/ barstool seating, as well as additional space for dining. It also comes fully equipped w/ Stainless Steel Whirlpool Appliances. Landscaped front and backyards. The front yard was designed in a low maintenance desert vibe. While the backyard embodies a custom patio covering (w/ceiling fan), turf, and an absolutely beautiful flower bed containing fruit trees, roses, etc. This home is massive with 3,300 sqft of living space giving possibilities galore. Come check out your next home; it’s waiting on you!
PROPERTY INFORMATION
| MLS # | SR23106650 | Lot Size | 7,020 Sq. Ft. |
| HOA Fees | $0/Monthly | Property Type | Single Family Residence |
| Price | $ 595,000
Price Per SqFt: $ 176 |
DOM | 897 Days |
| Address | 45013 43rd Street | Type | Residential |
| City | Lancaster | Sq.Ft. | 3,376 Sq. Ft. |
| Postal Code | 93536 | Garage | 3 |
| County | Los Angeles | Year Built | 2019 |
| Bed / Bath | 5 / 3.5 | Parking | 5 |
| Built In | 2019 | Status | Closed |
| Sold Date | 2023-10-17 |
INTERIOR FEATURES
| Has Laundry | Yes |
| Laundry Information | Individual Room, Upper Level |
| Has Fireplace | No |
| Fireplace Information | None |
| Has Appliances | Yes |
| Kitchen Appliances | Dishwasher, Disposal, Microwave, Refrigerator, Solar Hot Water, Water Line to Refrigerator |
| Kitchen Information | Granite Counters, Kitchen Island, Kitchen Open to Family Room, Walk-In Pantry |
| Kitchen Area | Breakfast Counter / Bar |
| Has Heating | Yes |
| Heating Information | Natural Gas, Solar |
| Room Information | Attic, Den, Dressing Area, Foyer, Guest/Maid's Quarters, Kitchen, Laundry, Living Room, Main Floor Primary Bedroom, Primary Suite, Two Primaries, Utility Room, Walk-In Closet, Walk-In Pantry |
| Has Cooling | Yes |
| Cooling Information | Central Air |
| Flooring Information | Carpet, Stone |
| InteriorFeatures Information | Built-in Features, Ceiling Fan(s), Granite Counters, High Ceilings, Open Floorplan, Pantry, Recessed Lighting |
| DoorFeatures | Sliding Doors |
| EntryLocation | Front door |
| Entry Level | 1 |
| Has Spa | No |
| SpaDescription | None |
| SecuritySafety | Carbon Monoxide Detector(s), Smoke Detector(s) |
| Bathroom Information | Bathtub, Shower, Shower in Tub, Closet in bathroom, Double sinks in bath(s), Double Sinks in Primary Bath, Exhaust fan(s), Linen Closet/Storage, Privacy toilet door, Separate tub and shower, Vanity area, Walk-in shower |
| Main Level Bedrooms | 1 |
| Main Level Bathrooms | 2 |
EXTERIOR FEATURES
| Has Pool | No |
| Pool | None |
| Has Patio | Yes |
| Patio | Covered, Patio Open, Front Porch, Slab |
| Has Sprinklers | Yes |
WALKSCORE
MAP
MORTGAGE CALCULATOR
- Principal & Interest:
- Property Tax: $635
- Home Insurance:$119
- HOA Fees:$0
- Mortgage Insurance:
PRICE HISTORY
| Date | Event | Price |
| 06/21/2023 | Listed | $625,000 |

Topfind Realty
REALTOR®
(844)-333-8033
Questions? Contact today.
Interested in buying or selling a home similar to 45013 43rd Street?
Lancaster Similar Properties
Listing provided courtesy of Dachell Smith-Jefferson, First Rate Real Estate Solutions. Based on information from California Regional Multiple Listing Service, Inc. as of #Date#. This information is for your personal, non-commercial use and may not be used for any purpose other than to identify prospective properties you may be interested in purchasing. Display of MLS data is usually deemed reliable but is NOT guaranteed accurate by the MLS. Buyers are responsible for verifying the accuracy of all information and should investigate the data themselves or retain appropriate professionals. Information from sources other than the Listing Agent may have been included in the MLS data. Unless otherwise specified in writing, Broker/Agent has not and will not verify any information obtained from other sources. The Broker/Agent providing the information contained herein may or may not have been the Listing and/or Selling Agent.
