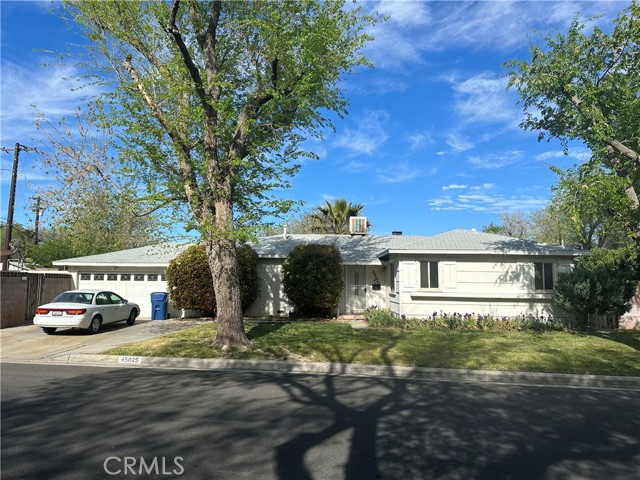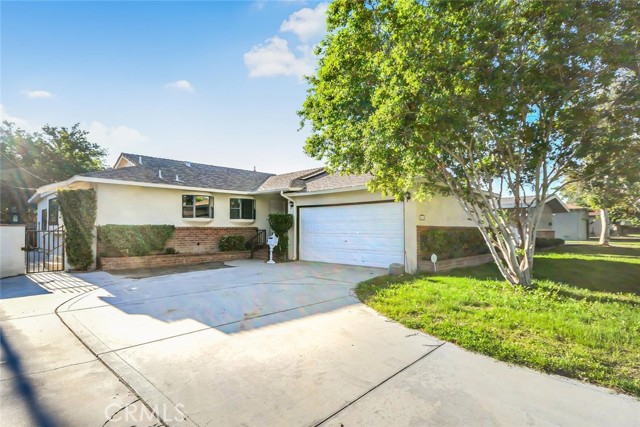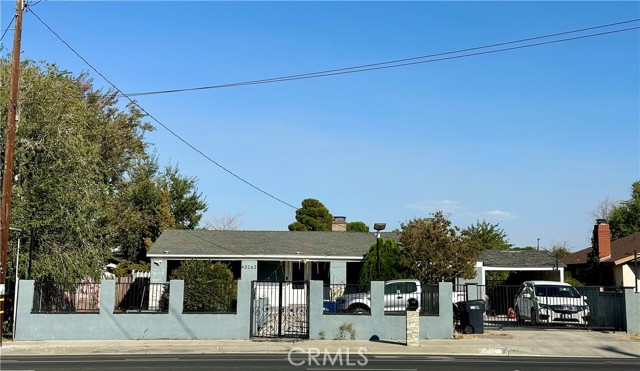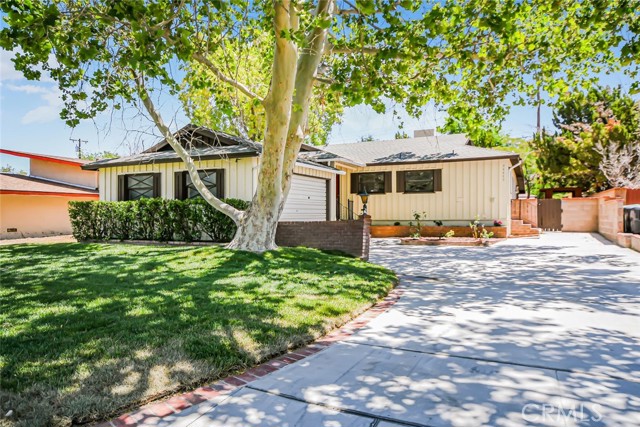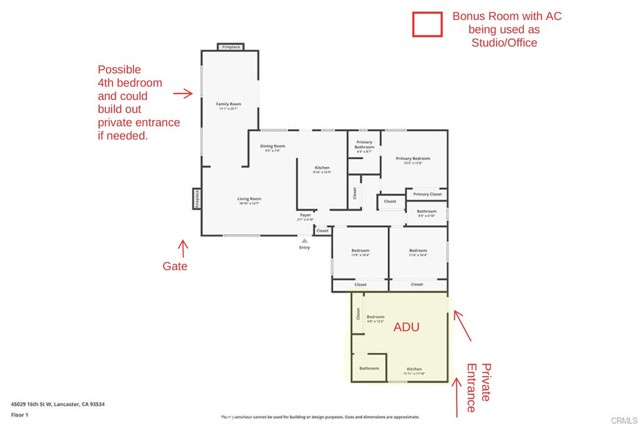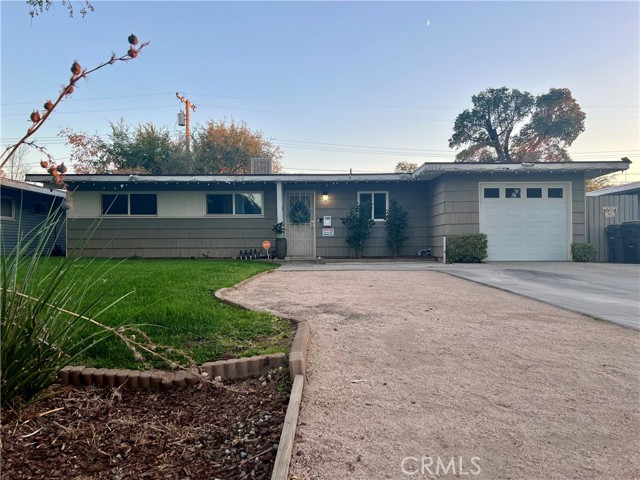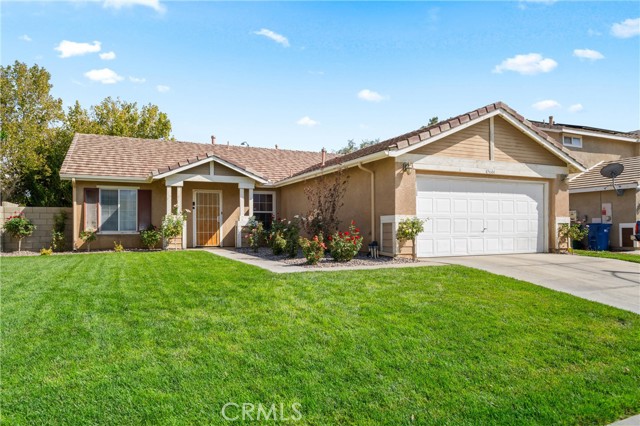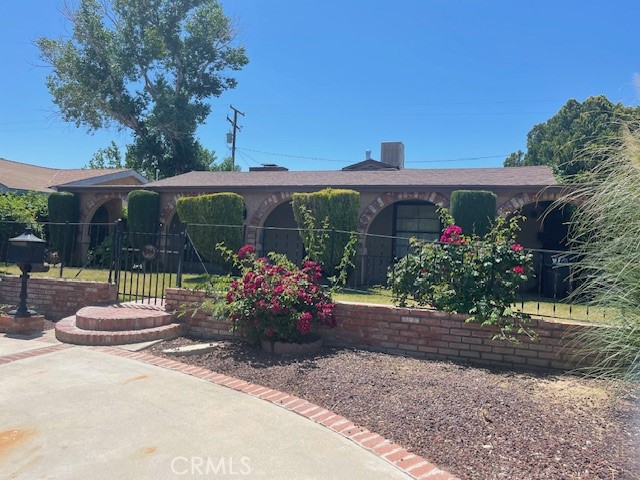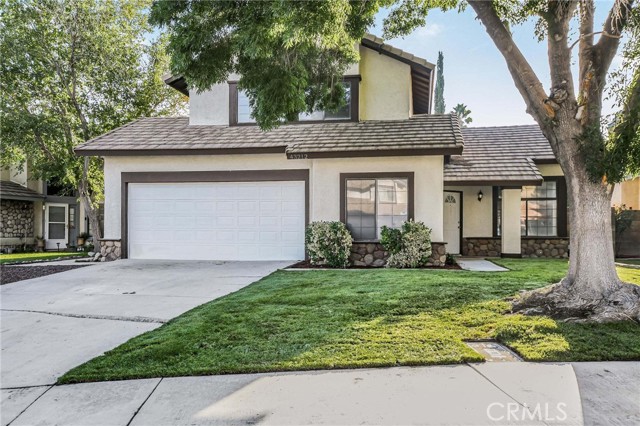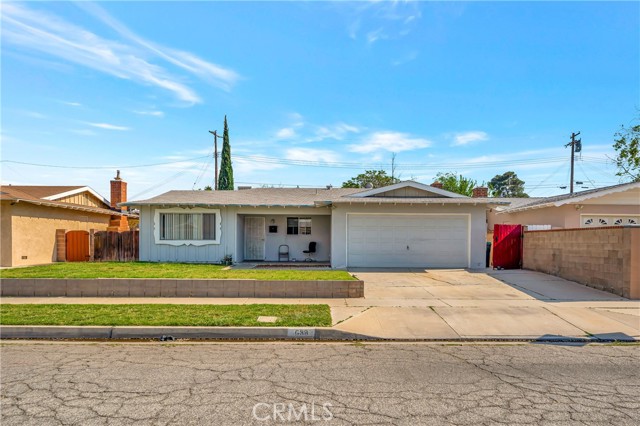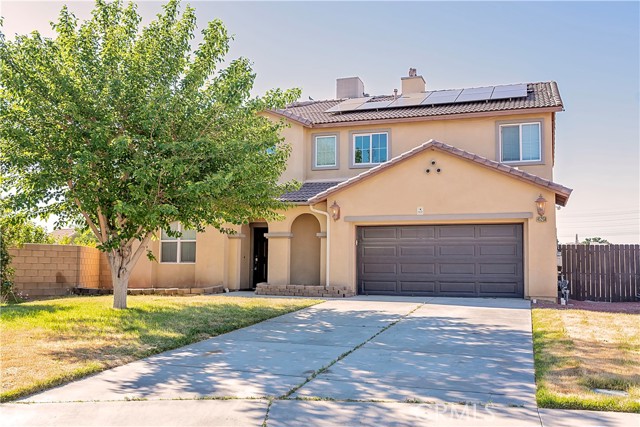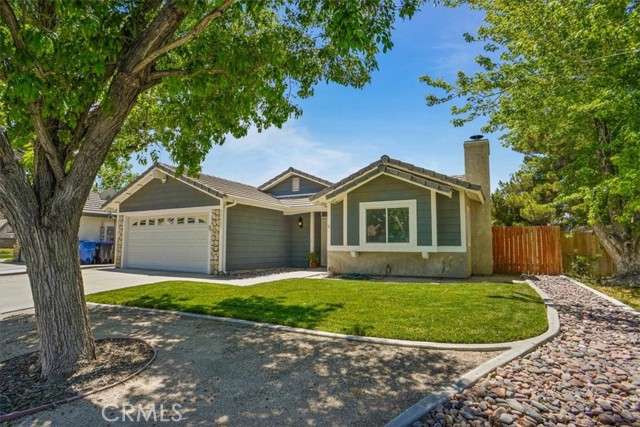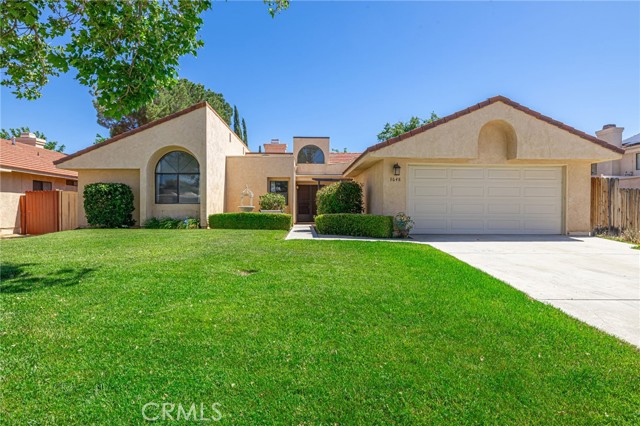45025 13th Street
Lancaster, CA 93534
Sold
Completely Updated Single Story Pool Home on Corner Lot! Great Curb Appeal with Towering Trees! 2-Car Garage. Comp Roof. Wood Siding and Trim. Dual-Pane Windows. Faux Shutters. Exterior Lighting. Covered Front Porch. Ring Doorbell. Upgraded Front Door with Frosted/Beveled/Leaded Glass! Tiled Entry. Base Moulding. Custom Interior Paint! Extensive Wood Laminate Flooring! LR Fireplace. Recessed Lighting. Stunning Display Shelf! Dining Area. French Doors with Sidelight! Tastefully Appointed Kitchen with Ogee Edged Granite Counters/Splash! Maple Cabinets with Long Nickel Pulls! Stainless Appliances with Gas Cook-top and Huge Kenmore Elite Oven! Frig Included! Indoor Laundry. Central Air-Heat. Ceiling Fans. 4 Big Bedrooms! Lots of Mirrored Closets and More Lit Display Shelves! Rear and Side Covered Patios. High Stuccoed Block Walls! Fancy Gate Leads to Completely Separate Private Area with IGG Pool! EZ-Maintenance Paver Decking with Awesome Rec Room/Studio Overlooking the Pool! Interior Features include Clerestory Windows, Skylight and Ceiling Fans, Recessed Lighting, 2 Sliding Glass Doors, Closet Space, Stainless Frig, Paver Floors, and Bathroom with Sink and Shower. NO HOA Fees or Mello Roos. Mature Trees. Block Walls. 7405 SF Lot. Bring a Pen!
PROPERTY INFORMATION
| MLS # | SR24073696 | Lot Size | 7,406 Sq. Ft. |
| HOA Fees | $0/Monthly | Property Type | Single Family Residence |
| Price | $ 449,900
Price Per SqFt: $ 323 |
DOM | 596 Days |
| Address | 45025 13th Street | Type | Residential |
| City | Lancaster | Sq.Ft. | 1,392 Sq. Ft. |
| Postal Code | 93534 | Garage | 2 |
| County | Los Angeles | Year Built | 1954 |
| Bed / Bath | 4 / 1 | Parking | 2 |
| Built In | 1954 | Status | Closed |
| Sold Date | 2024-05-20 |
INTERIOR FEATURES
| Has Laundry | Yes |
| Laundry Information | Gas & Electric Dryer Hookup, Individual Room, Washer Hookup |
| Has Fireplace | Yes |
| Fireplace Information | Living Room, Gas, Wood Burning |
| Has Appliances | Yes |
| Kitchen Appliances | Dishwasher, Disposal, Gas Oven, Gas Range, Gas Cooktop, Refrigerator, Water Heater |
| Kitchen Information | Granite Counters, Remodeled Kitchen |
| Kitchen Area | Area |
| Has Heating | Yes |
| Heating Information | Central, Forced Air, Natural Gas |
| Room Information | Entry, Kitchen, Laundry, Living Room, Primary Bathroom, Primary Bedroom |
| Has Cooling | Yes |
| Cooling Information | Central Air, Electric, Wall/Window Unit(s) |
| Flooring Information | Laminate, Tile, Vinyl |
| InteriorFeatures Information | Built-in Features, Ceiling Fan(s), Granite Counters, Open Floorplan, Recessed Lighting |
| DoorFeatures | French Doors, Mirror Closet Door(s) |
| EntryLocation | East |
| Entry Level | 1 |
| Has Spa | No |
| SpaDescription | None |
| WindowFeatures | Double Pane Windows, Shutters, Skylight(s) |
| SecuritySafety | Carbon Monoxide Detector(s), Security System, Smoke Detector(s) |
| Bathroom Information | Shower, Shower in Tub, Double sinks in bath(s) |
| Main Level Bedrooms | 4 |
| Main Level Bathrooms | 2 |
EXTERIOR FEATURES
| ExteriorFeatures | Lighting |
| FoundationDetails | Slab |
| Roof | Composition, Shingle |
| Has Pool | Yes |
| Pool | Private, Gunite, In Ground |
| Has Patio | Yes |
| Patio | Covered, Patio, Slab |
| Has Fence | Yes |
| Fencing | Block, Cross Fenced, Stucco Wall |
| Has Sprinklers | Yes |
WALKSCORE
MAP
MORTGAGE CALCULATOR
- Principal & Interest:
- Property Tax: $480
- Home Insurance:$119
- HOA Fees:$0
- Mortgage Insurance:
PRICE HISTORY
| Date | Event | Price |
| 05/20/2024 | Sold | $455,000 |
| 04/28/2024 | Pending | $449,900 |
| 04/13/2024 | Listed | $449,900 |

Topfind Realty
REALTOR®
(844)-333-8033
Questions? Contact today.
Interested in buying or selling a home similar to 45025 13th Street?
Lancaster Similar Properties
Listing provided courtesy of James Baker, James Baker Realty, Inc.. Based on information from California Regional Multiple Listing Service, Inc. as of #Date#. This information is for your personal, non-commercial use and may not be used for any purpose other than to identify prospective properties you may be interested in purchasing. Display of MLS data is usually deemed reliable but is NOT guaranteed accurate by the MLS. Buyers are responsible for verifying the accuracy of all information and should investigate the data themselves or retain appropriate professionals. Information from sources other than the Listing Agent may have been included in the MLS data. Unless otherwise specified in writing, Broker/Agent has not and will not verify any information obtained from other sources. The Broker/Agent providing the information contained herein may or may not have been the Listing and/or Selling Agent.
