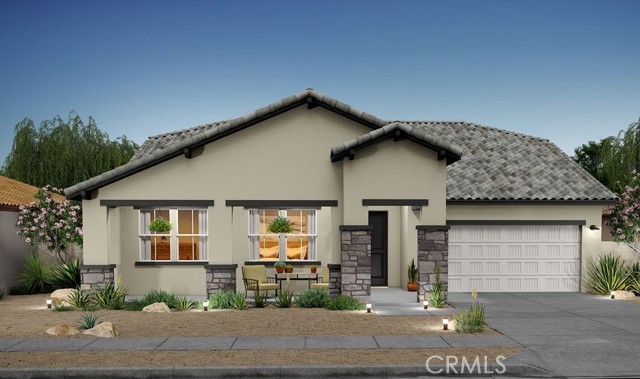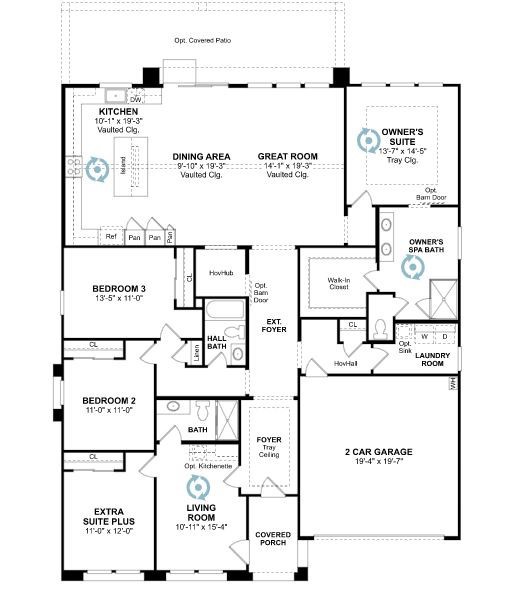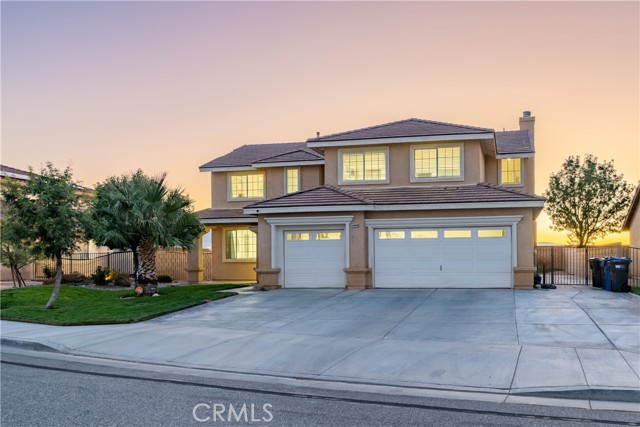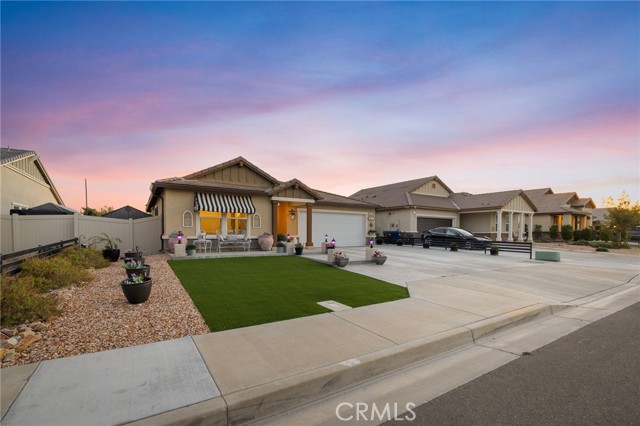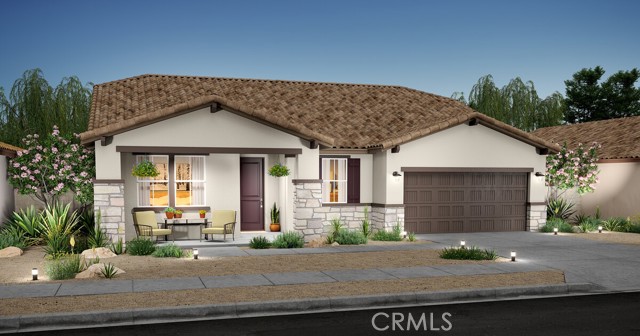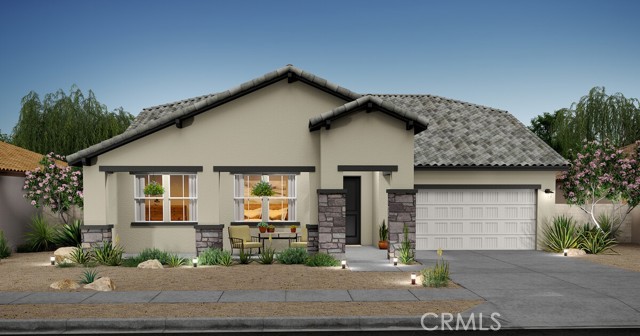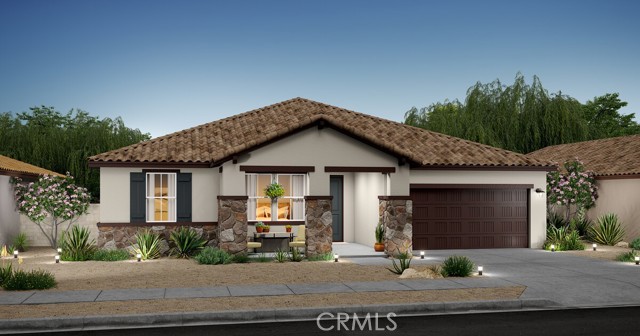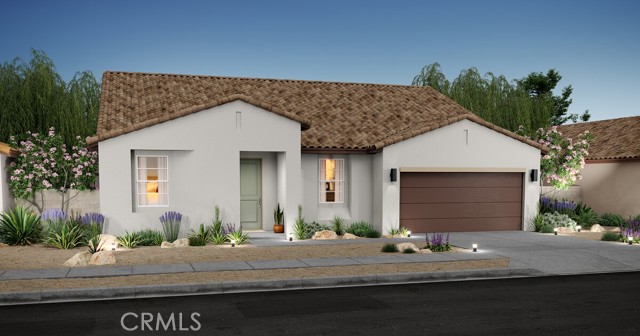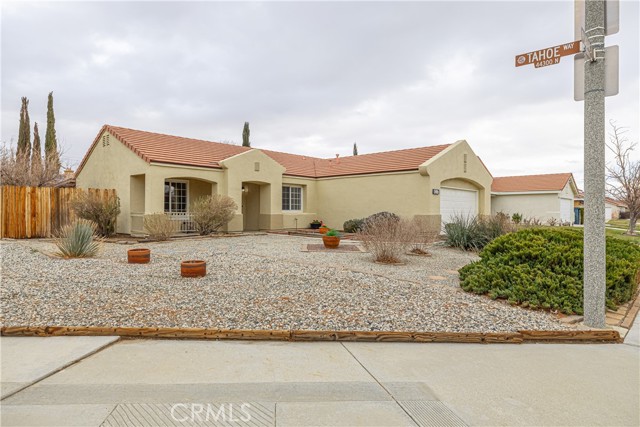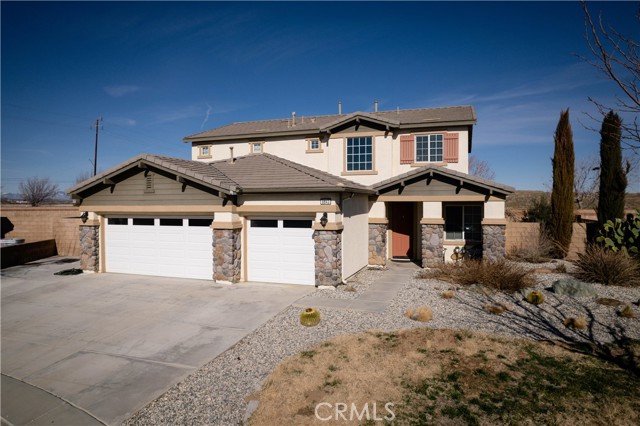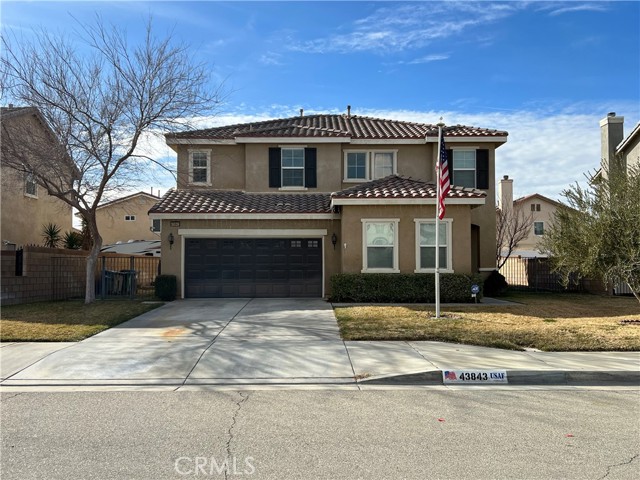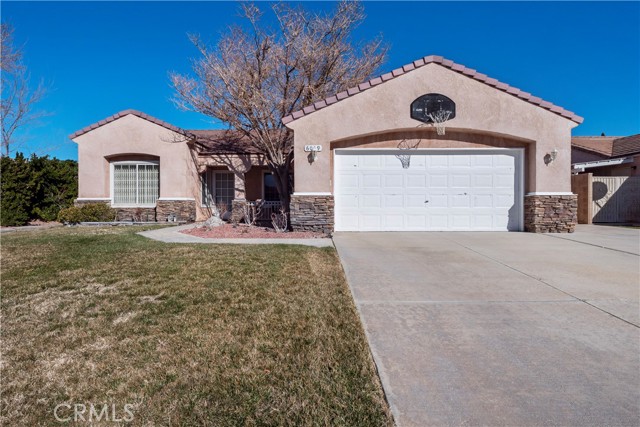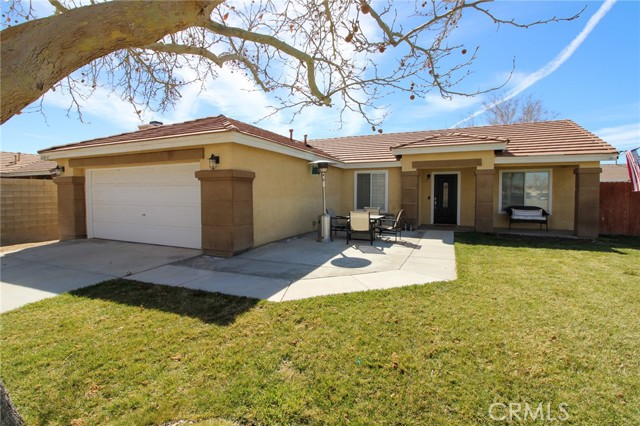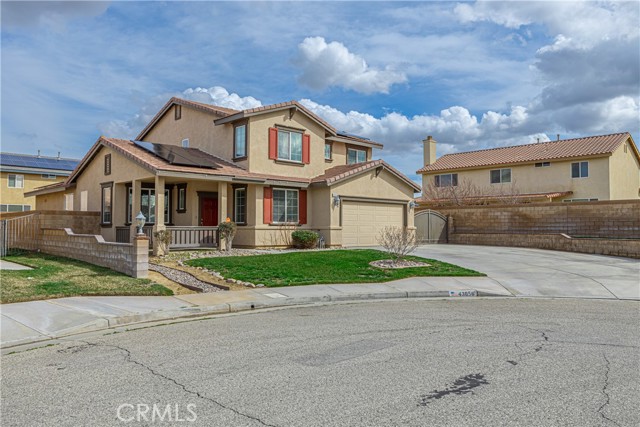45044 Westmont Drive
Lancaster, CA 93536
Sold
Beautiful Mountain View Gated Community New Homes Now Open! at West View Estates by K Hovnanian Homes. No Mello Roos! Our Single Story Homes with cathedral ceilings, are now under construction ready for move-in end of April 2023. This home offers a spacious 4 Bed room which includes our popular extra suite which includes a kitchenette, and a separate entrance to the main house. It has 3 full baths with a 2 car garage. Includes our Looks Farmhouse Collection with included features such as soft close white shaker cabinets throughout, large kitchen Island, Kitchen Granite countertops with back splash, Upgraded Stainless Steel appliances, quartz bath countertops, LVP flooring, tile in the bathroom floors, upgraded hardware, and fixtures throughout, Large shower, tankless water heater and more. This is a must see community!
PROPERTY INFORMATION
| MLS # | SW22249009 | Lot Size | 7,637 Sq. Ft. |
| HOA Fees | $141/Monthly | Property Type | Single Family Residence |
| Price | $ 579,990
Price Per SqFt: $ 241 |
DOM | 1039 Days |
| Address | 45044 Westmont Drive | Type | Residential |
| City | Lancaster | Sq.Ft. | 2,406 Sq. Ft. |
| Postal Code | 93536 | Garage | 2 |
| County | Los Angeles | Year Built | 2023 |
| Bed / Bath | 4 / 3 | Parking | 2 |
| Built In | 2023 | Status | Closed |
| Sold Date | 2023-08-18 |
INTERIOR FEATURES
| Has Laundry | Yes |
| Laundry Information | Gas Dryer Hookup, Individual Room, Inside, Washer Hookup |
| Has Fireplace | No |
| Fireplace Information | None |
| Has Appliances | Yes |
| Kitchen Appliances | Dishwasher, Double Oven, Free-Standing Range, Disposal, Microwave, Range Hood, Self Cleaning Oven, Tankless Water Heater |
| Kitchen Information | Granite Counters |
| Kitchen Area | Area, Breakfast Counter / Bar, Dining Room |
| Has Heating | Yes |
| Heating Information | Central |
| Room Information | Family Room, Kitchen, Laundry, Walk-In Closet |
| Has Cooling | Yes |
| Cooling Information | Central Air |
| Flooring Information | Laminate, Tile |
| InteriorFeatures Information | Cathedral Ceiling(s), Coffered Ceiling(s), Crown Molding, Open Floorplan, Pantry, Quartz Counters, Recessed Lighting, Storage |
| WindowFeatures | Double Pane Windows, Screens |
| SecuritySafety | Carbon Monoxide Detector(s), Fire Sprinkler System, Smoke Detector(s) |
| Bathroom Information | Shower, Quartz Counters |
| Main Level Bedrooms | 4 |
| Main Level Bathrooms | 3 |
EXTERIOR FEATURES
| FoundationDetails | Slab |
| Roof | Concrete, Tile |
| Has Pool | No |
| Pool | None |
| Has Fence | Yes |
| Fencing | Block, Vinyl |
| Has Sprinklers | Yes |
WALKSCORE
MAP
MORTGAGE CALCULATOR
- Principal & Interest:
- Property Tax: $619
- Home Insurance:$119
- HOA Fees:$141
- Mortgage Insurance:
PRICE HISTORY
| Date | Event | Price |
| 04/03/2023 | Pending | $579,990 |
| 01/31/2023 | Price Change | $579,990 (-2.03%) |
| 01/25/2023 | Price Change | $572,990 (0.13%) |
| 11/30/2022 | Listed | $592,000 |

Topfind Realty
REALTOR®
(844)-333-8033
Questions? Contact today.
Interested in buying or selling a home similar to 45044 Westmont Drive?
Lancaster Similar Properties
Listing provided courtesy of Michelle Nguyen, K. Hovnanian Companies of CA. Based on information from California Regional Multiple Listing Service, Inc. as of #Date#. This information is for your personal, non-commercial use and may not be used for any purpose other than to identify prospective properties you may be interested in purchasing. Display of MLS data is usually deemed reliable but is NOT guaranteed accurate by the MLS. Buyers are responsible for verifying the accuracy of all information and should investigate the data themselves or retain appropriate professionals. Information from sources other than the Listing Agent may have been included in the MLS data. Unless otherwise specified in writing, Broker/Agent has not and will not verify any information obtained from other sources. The Broker/Agent providing the information contained herein may or may not have been the Listing and/or Selling Agent.
