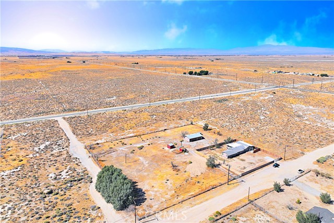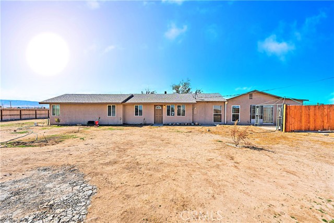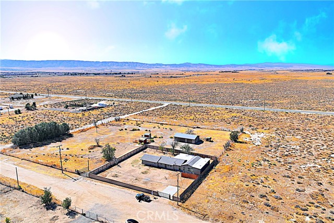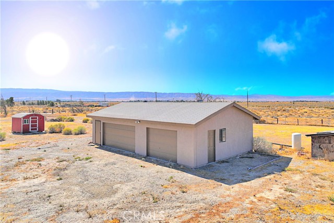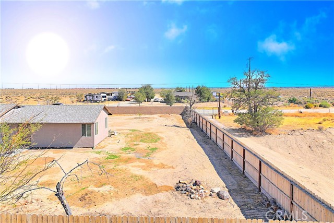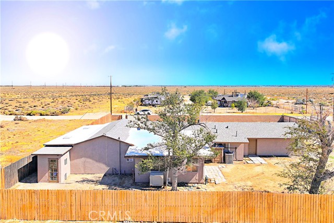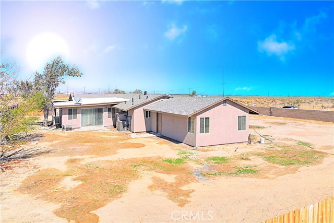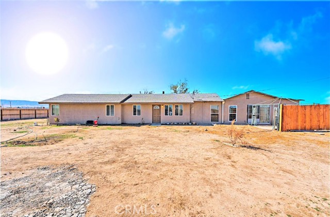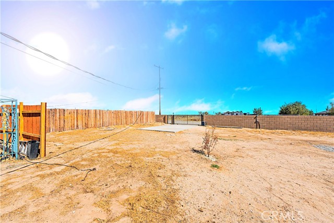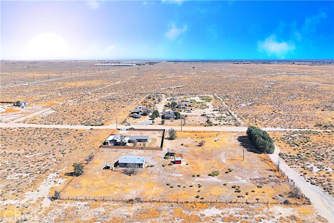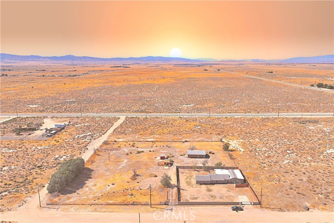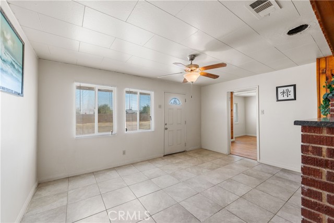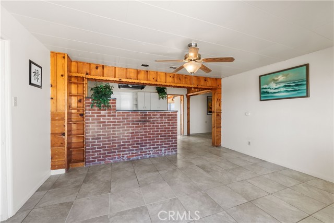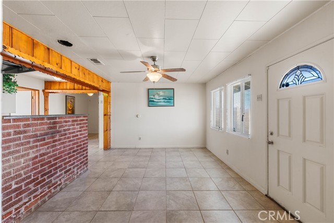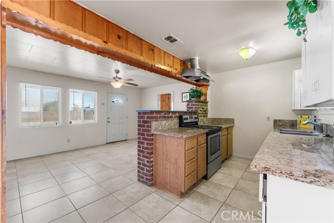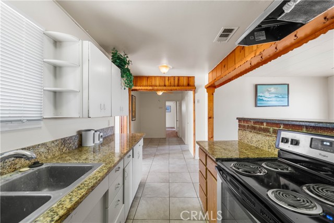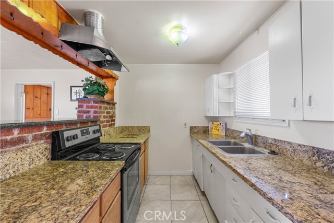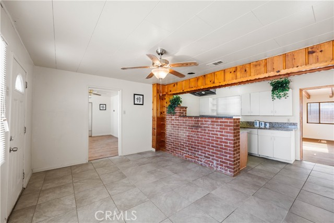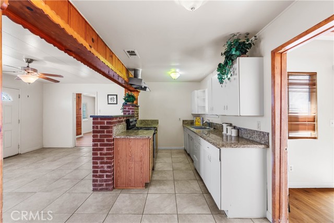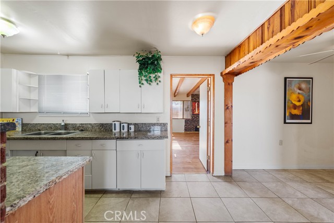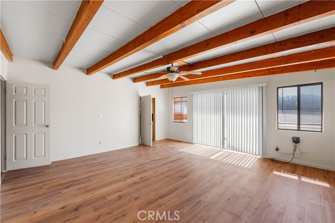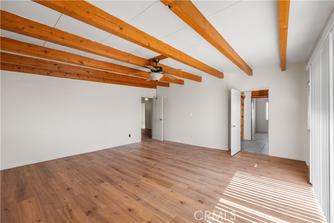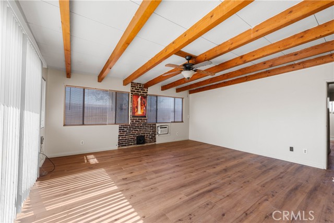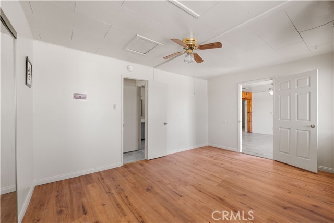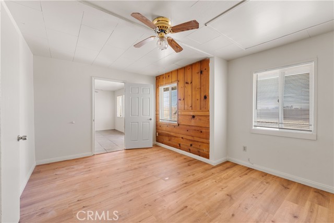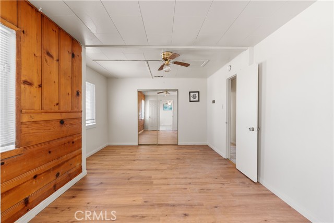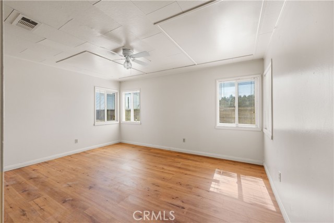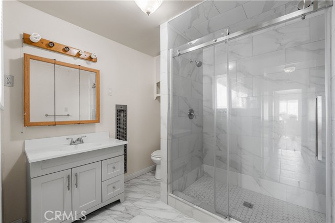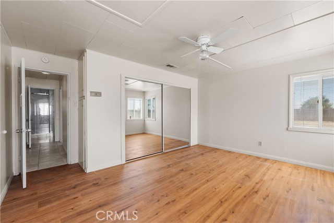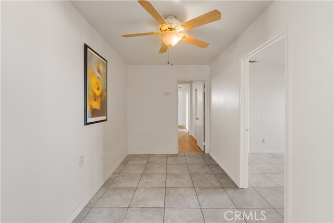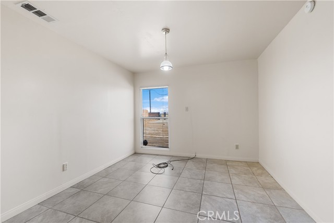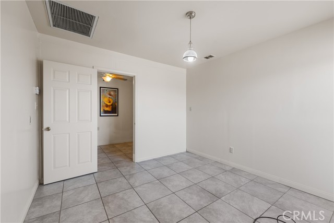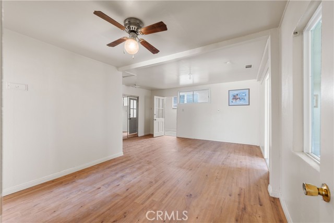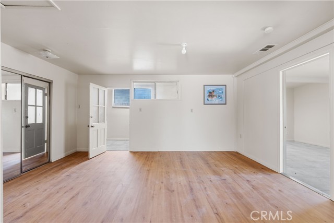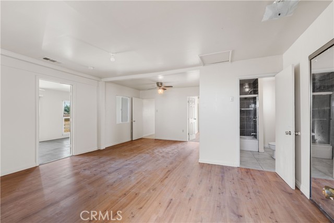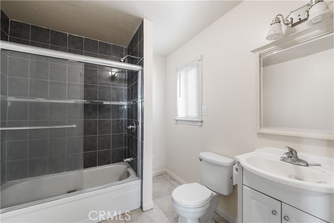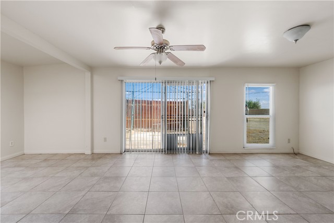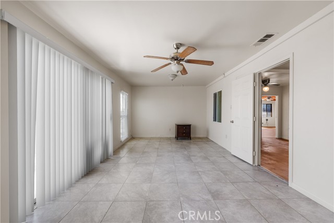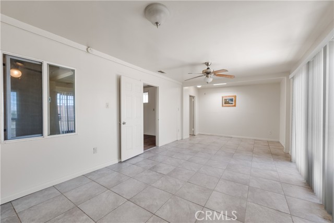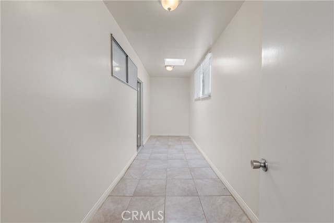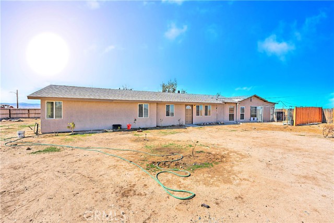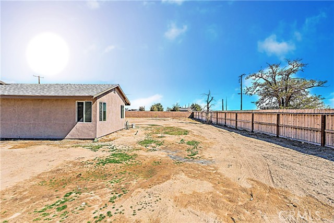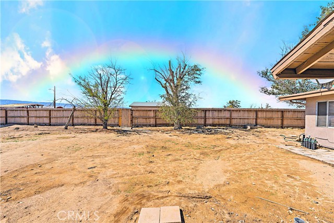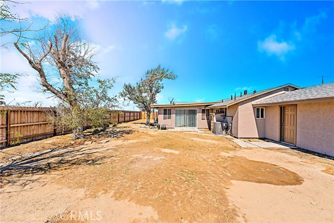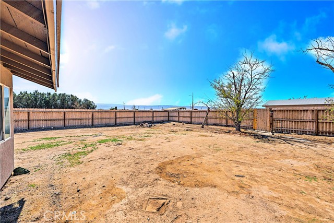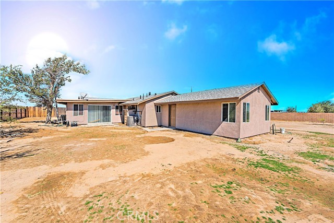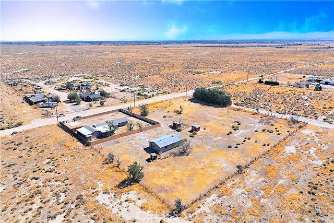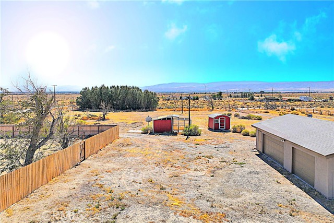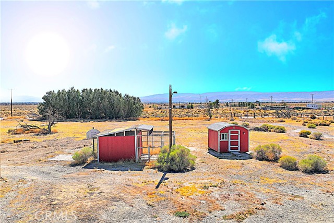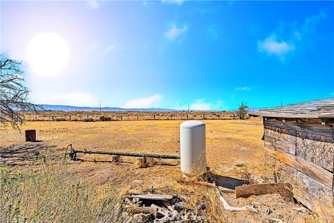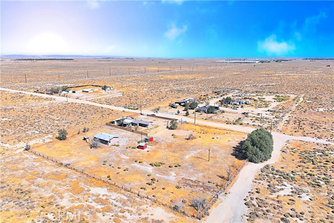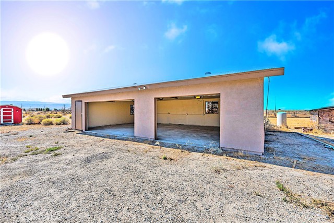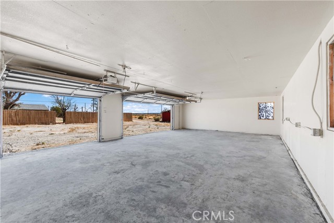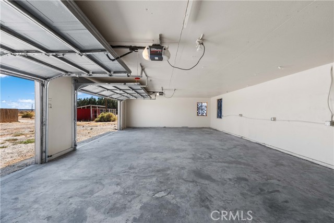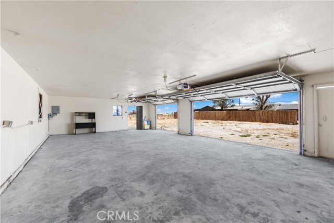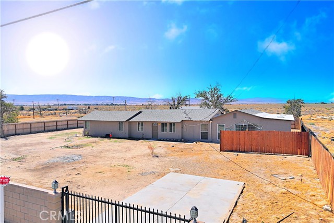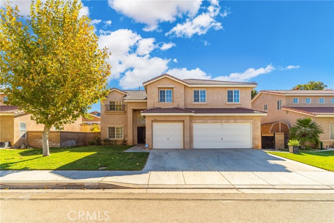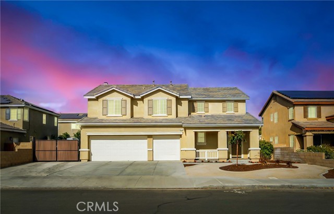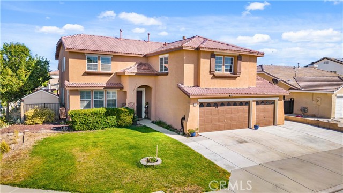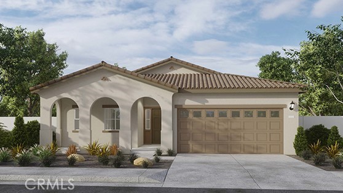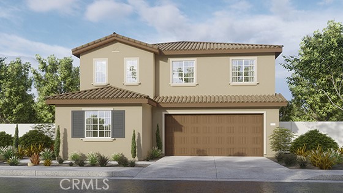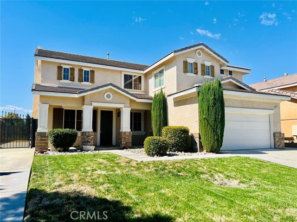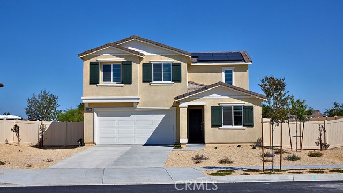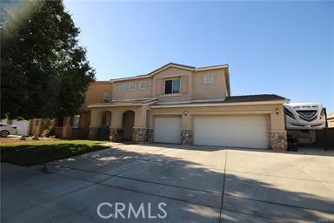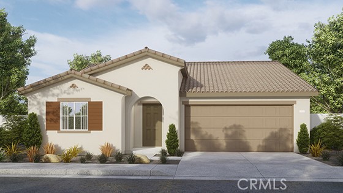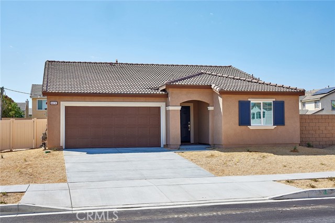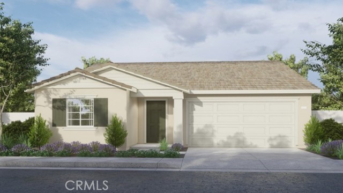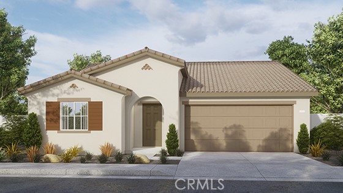45827 48th Street
Lancaster, CA 93536
This ranch-style home on 2.5 acres presents a golden opportunity for those seeking space, practicality, and modern upgrades. Key features include a water well. a brand-new 1,200-gallon septic tank, and freshly installed roof shingles, ensuring peace of mind for years to come. The property boasts a massive 3-car garage, ideal for vehicle storage, a workshop, or large toys like RVs and boats, with plenty of extra space to craft your own outdoor oasis. Inside, the home features three comfortable bedrooms, two bathrooms, and a huge bonus room that can be customized to fit your needs. The master suite offers a spacious area closet, perfect for ample storage. The cozy kitchen is complemented by new, water-resistant laminated wood flooring, adding both durability and style. Outside, the backyard is equally inviting with a brand-new sprinkler system, making it easy to maintain a lush landscape. Whether you’re looking for outdoor activities or space for future projects, this home offers endless possibilities. Located in West Lancaster, it’s conveniently close to the Antelope Valley Fairgrounds and provides easy access to the 14 Freeway for smooth commuting. CALL NOW TO SCHEDULE A VIEWING
PROPERTY INFORMATION
| MLS # | SR24209602 | Lot Size | 110,562 Sq. Ft. |
| HOA Fees | $0/Monthly | Property Type | Single Family Residence |
| Price | $ 519,000
Price Per SqFt: $ 305 |
DOM | 356 Days |
| Address | 45827 48th Street | Type | Residential |
| City | Lancaster | Sq.Ft. | 1,699 Sq. Ft. |
| Postal Code | 93536 | Garage | 3 |
| County | Los Angeles | Year Built | 1951 |
| Bed / Bath | 4 / 2 | Parking | 3 |
| Built In | 1951 | Status | Active |
INTERIOR FEATURES
| Has Laundry | Yes |
| Laundry Information | Common Area, Gas & Electric Dryer Hookup, See Remarks |
| Has Fireplace | No |
| Fireplace Information | None |
| Has Appliances | Yes |
| Kitchen Appliances | Electric Range |
| Kitchen Information | Granite Counters |
| Kitchen Area | Area, In Kitchen, See Remarks |
| Room Information | Bonus Room, Family Room, Main Floor Bedroom, Main Floor Primary Bedroom, See Remarks |
| Has Cooling | Yes |
| Cooling Information | Central Air |
| Flooring Information | Laminate, See Remarks, Tile, Wood |
| InteriorFeatures Information | Ceiling Fan(s), Granite Counters |
| EntryLocation | Front |
| Entry Level | 1 |
| Has Spa | No |
| SpaDescription | None |
| WindowFeatures | Double Pane Windows, Skylight(s) |
| Bathroom Information | Shower, Shower in Tub, Remodeled, Walk-in shower |
| Main Level Bedrooms | 4 |
| Main Level Bathrooms | 2 |
EXTERIOR FEATURES
| FoundationDetails | See Remarks, Slab |
| Roof | Composition, Shingle |
| Has Pool | No |
| Pool | None |
| Has Patio | Yes |
| Patio | None |
| Has Fence | Yes |
| Fencing | Block, Chain Link, Partial, Wood |
| Has Sprinklers | Yes |
WALKSCORE
MAP
MORTGAGE CALCULATOR
- Principal & Interest:
- Property Tax: $554
- Home Insurance:$119
- HOA Fees:$0
- Mortgage Insurance:
PRICE HISTORY
| Date | Event | Price |
| 10/14/2024 | Listed | $519,000 |

Topfind Realty
REALTOR®
(844)-333-8033
Questions? Contact today.
Use a Topfind agent and receive a cash rebate of up to $5,190
Lancaster Similar Properties
Listing provided courtesy of Miguel Castellanos, Re/Max All-Pro. Based on information from California Regional Multiple Listing Service, Inc. as of #Date#. This information is for your personal, non-commercial use and may not be used for any purpose other than to identify prospective properties you may be interested in purchasing. Display of MLS data is usually deemed reliable but is NOT guaranteed accurate by the MLS. Buyers are responsible for verifying the accuracy of all information and should investigate the data themselves or retain appropriate professionals. Information from sources other than the Listing Agent may have been included in the MLS data. Unless otherwise specified in writing, Broker/Agent has not and will not verify any information obtained from other sources. The Broker/Agent providing the information contained herein may or may not have been the Listing and/or Selling Agent.
