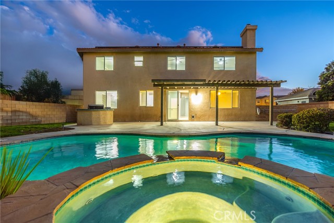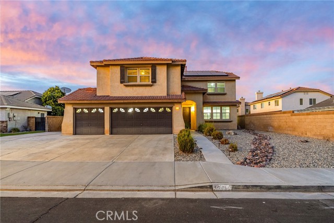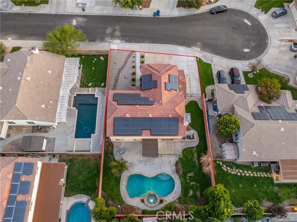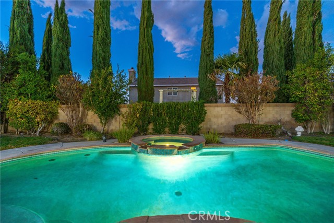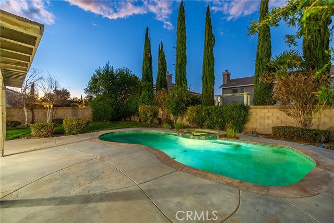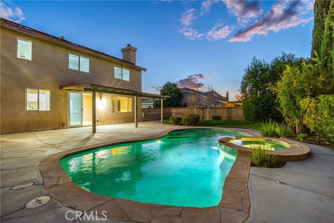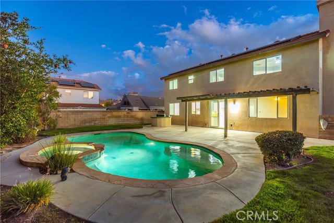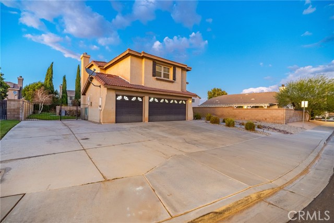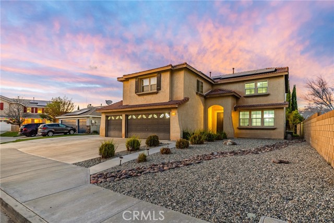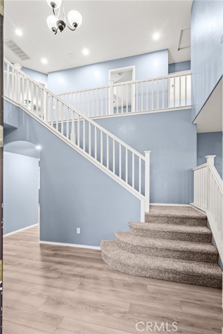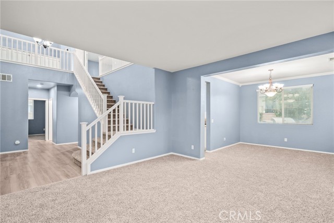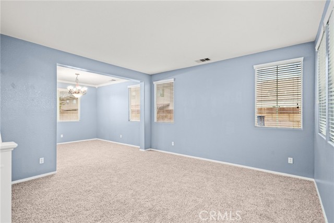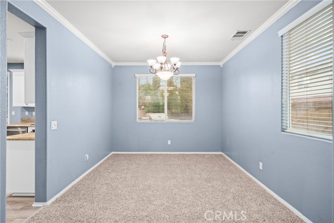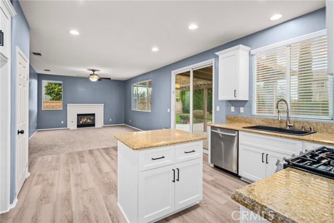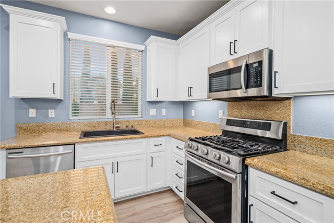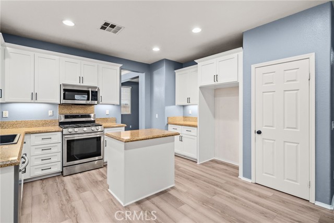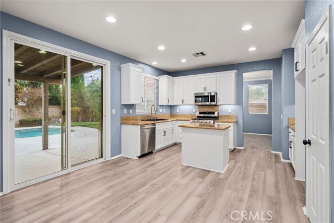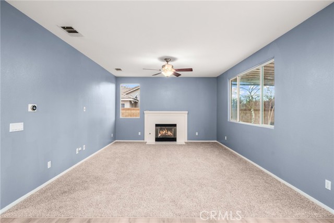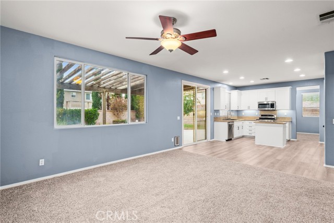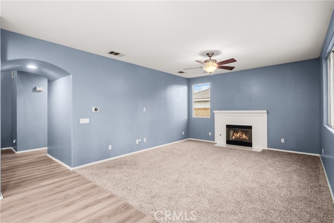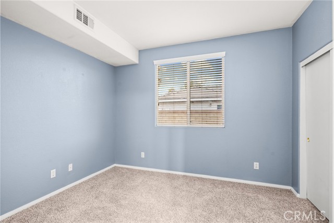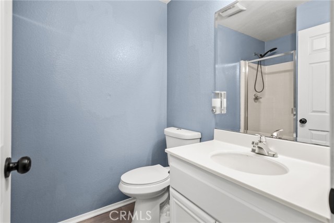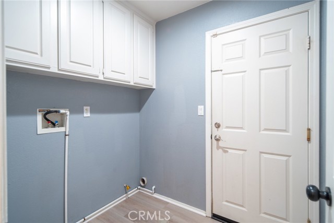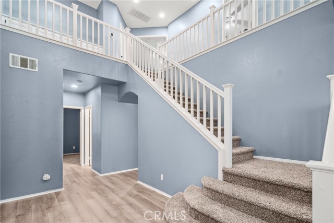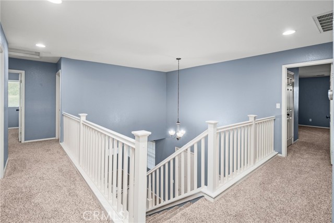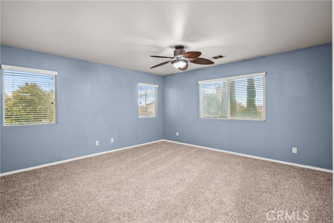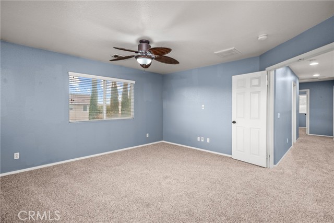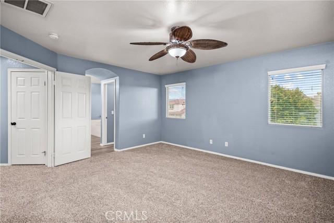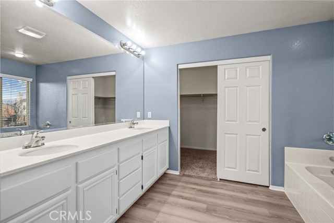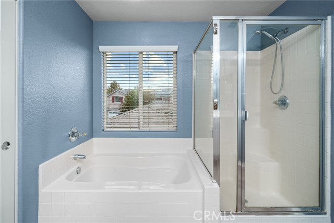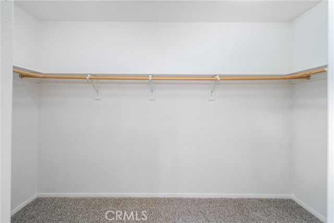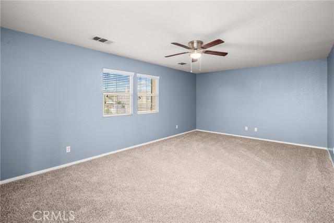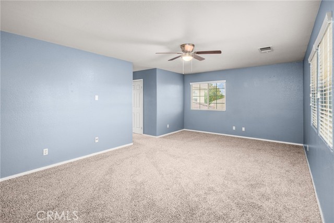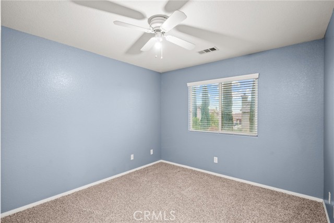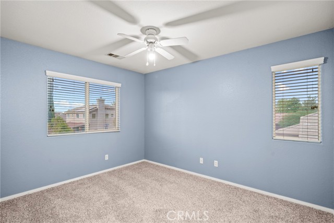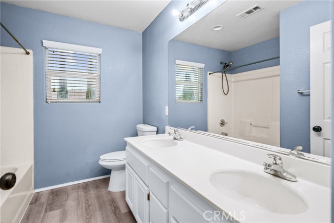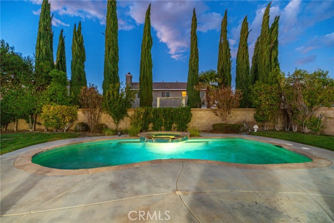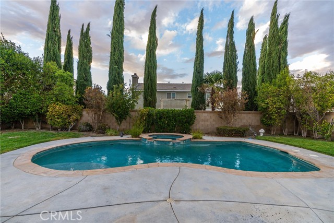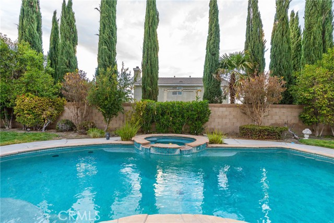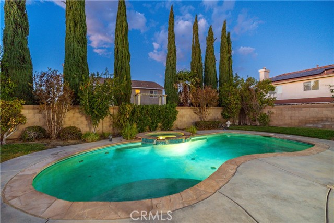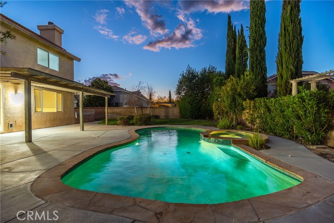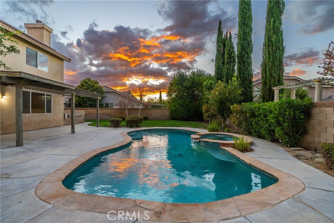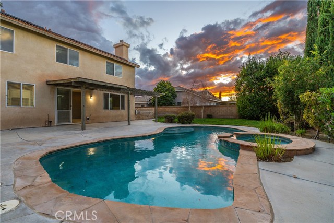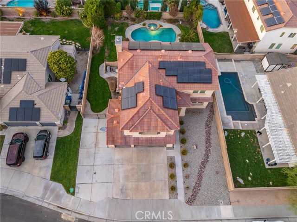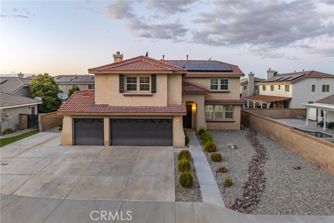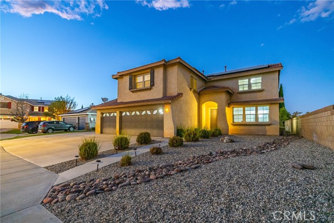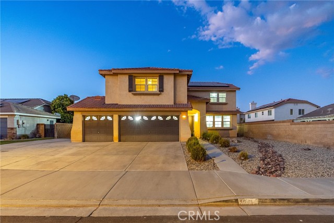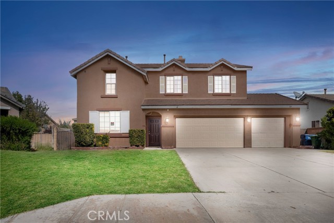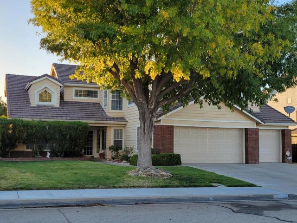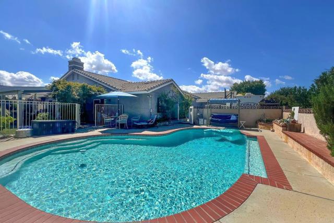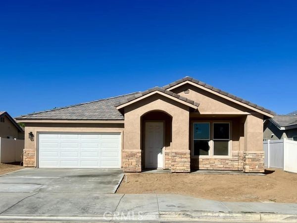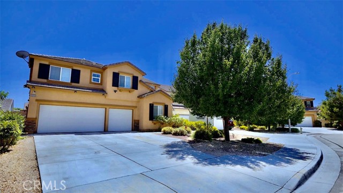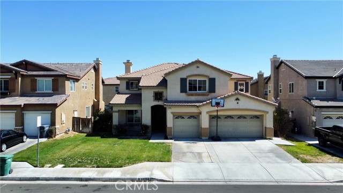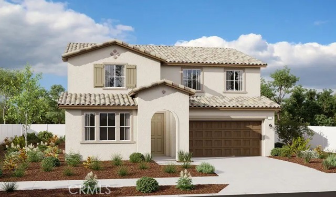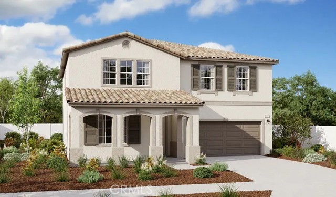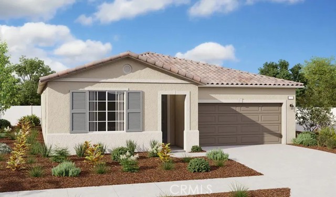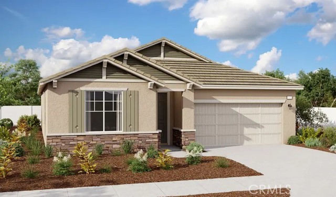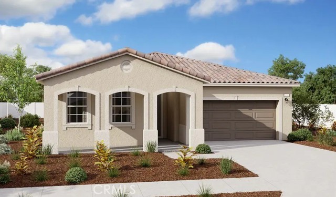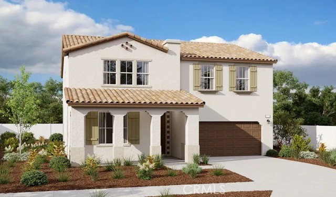4641 Avenue J3
Lancaster, CA 93536
***LIVE BEAUTIFULLY*** Welcome to your dream home! This stunning 6-bedroom residence boasts an inviting and spacious layout, perfect for comfortable living and entertaining. On the main floor, you'll find a convenient bedroom with a full bathroom, ideal for guests or multi-generational living. The 3-car garage and paved RV access provide ample parking and storage space, catering to all your needs. Step inside to discover new paint, plush new carpet, and luxury vinyl waterproof flooring throughout. The formal living and dining rooms connect seamlessly, offering an elegant setting for gatherings. The remodeled kitchen is a chef’s delight, featuring modern white cabinetry, a large pantry, stainless steel appliances, and luxurious vinyl flooring. The family room, complete with a cozy fireplace, opens directly to the kitchen for an inviting, open-concept feel. Upstairs, the expansive primary suite awaits with a grand double-door entry, dual vanities, and a spacious walk-in closet. An enormous secondary bedroom offers versatility as an extra suite, playroom, or office. Outdoors, enjoy a beautifully landscaped backyard shaded by mature trees, where a built-in BBQ awaits for outdoor dining. The sparkling pool and spa are ready for relaxation, making this yard the ultimate private oasis. Nestled on a quiet cul-de-sac, this home offers peace and convenience—an entertainer's dream come true!
PROPERTY INFORMATION
| MLS # | SR24225191 | Lot Size | 8,068 Sq. Ft. |
| HOA Fees | $0/Monthly | Property Type | Single Family Residence |
| Price | $ 649,990
Price Per SqFt: $ 231 |
DOM | 356 Days |
| Address | 4641 Avenue J3 | Type | Residential |
| City | Lancaster | Sq.Ft. | 2,818 Sq. Ft. |
| Postal Code | 93536 | Garage | 3 |
| County | Los Angeles | Year Built | 2003 |
| Bed / Bath | 6 / 3 | Parking | 3 |
| Built In | 2003 | Status | Active |
INTERIOR FEATURES
| Has Laundry | Yes |
| Laundry Information | Individual Room, Inside |
| Has Fireplace | Yes |
| Fireplace Information | Family Room |
| Has Appliances | Yes |
| Kitchen Appliances | Dishwasher, Disposal, Gas Range, Microwave |
| Kitchen Information | Granite Counters, Kitchen Island, Kitchen Open to Family Room, Walk-In Pantry |
| Kitchen Area | Area, Breakfast Counter / Bar, Dining Room |
| Has Heating | Yes |
| Heating Information | Central |
| Room Information | Family Room, Kitchen, Laundry, Living Room, Main Floor Bedroom, Primary Bathroom, Primary Bedroom, Primary Suite, Separate Family Room, Walk-In Closet, Walk-In Pantry |
| Has Cooling | Yes |
| Cooling Information | Central Air |
| Flooring Information | Carpet, Laminate |
| InteriorFeatures Information | Ceiling Fan(s), Granite Counters, Pantry |
| EntryLocation | 1 |
| Entry Level | 1 |
| Has Spa | Yes |
| SpaDescription | Private, Gunite, In Ground |
| Bathroom Information | Shower, Shower in Tub, Double Sinks in Primary Bath, Main Floor Full Bath, Separate tub and shower, Soaking Tub, Vanity area, Walk-in shower |
| Main Level Bedrooms | 1 |
| Main Level Bathrooms | 1 |
EXTERIOR FEATURES
| FoundationDetails | Slab |
| Roof | Tile |
| Has Pool | Yes |
| Pool | Private, Gunite, In Ground |
| Has Patio | Yes |
| Patio | Covered |
| Has Fence | Yes |
| Fencing | Block, Wrought Iron |
WALKSCORE
MAP
MORTGAGE CALCULATOR
- Principal & Interest:
- Property Tax: $693
- Home Insurance:$119
- HOA Fees:$0
- Mortgage Insurance:
PRICE HISTORY
| Date | Event | Price |
| 11/01/2024 | Listed | $649,990 |

Topfind Realty
REALTOR®
(844)-333-8033
Questions? Contact today.
Use a Topfind agent and receive a cash rebate of up to $6,500
Lancaster Similar Properties
Listing provided courtesy of Farris Tarazi, Real Brokerage Technologies, Inc.. Based on information from California Regional Multiple Listing Service, Inc. as of #Date#. This information is for your personal, non-commercial use and may not be used for any purpose other than to identify prospective properties you may be interested in purchasing. Display of MLS data is usually deemed reliable but is NOT guaranteed accurate by the MLS. Buyers are responsible for verifying the accuracy of all information and should investigate the data themselves or retain appropriate professionals. Information from sources other than the Listing Agent may have been included in the MLS data. Unless otherwise specified in writing, Broker/Agent has not and will not verify any information obtained from other sources. The Broker/Agent providing the information contained herein may or may not have been the Listing and/or Selling Agent.
