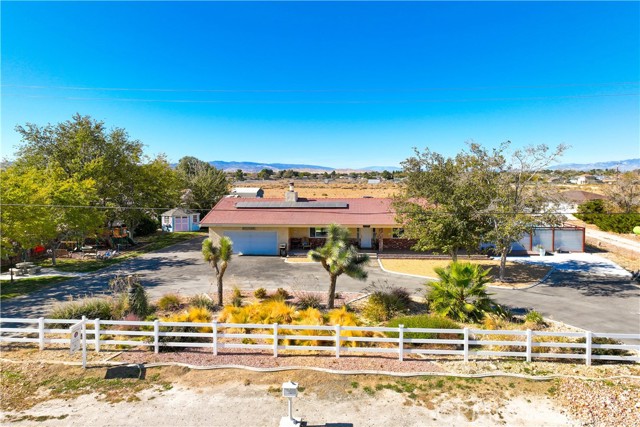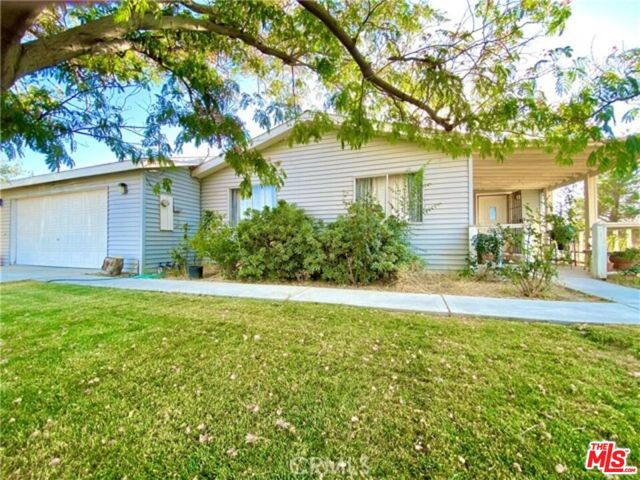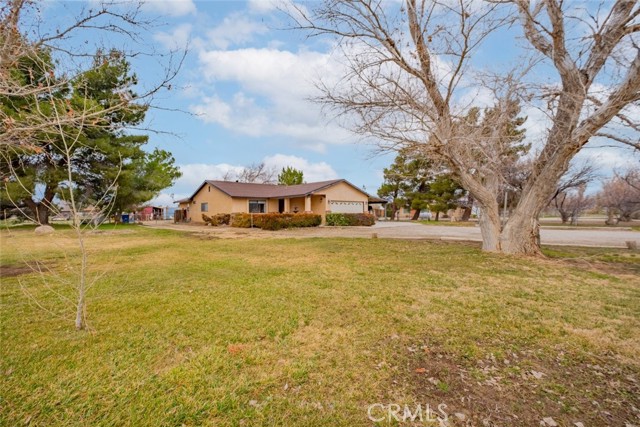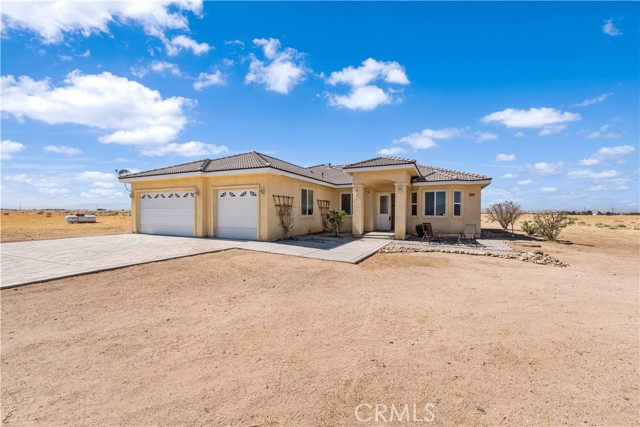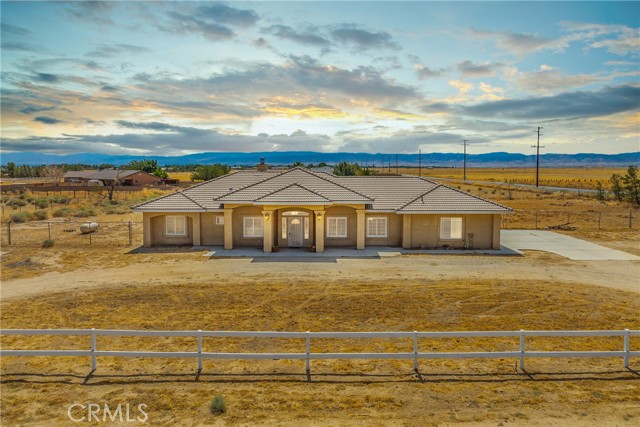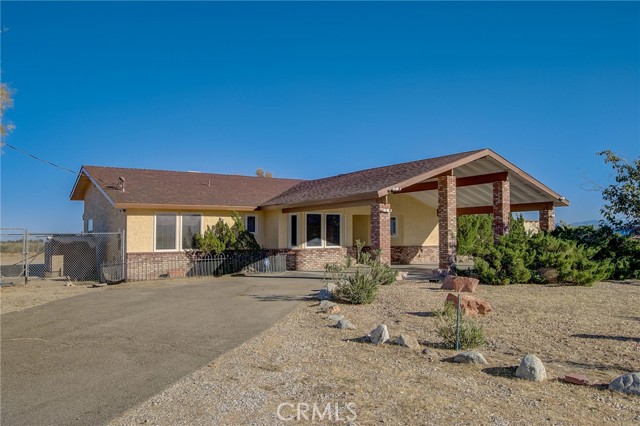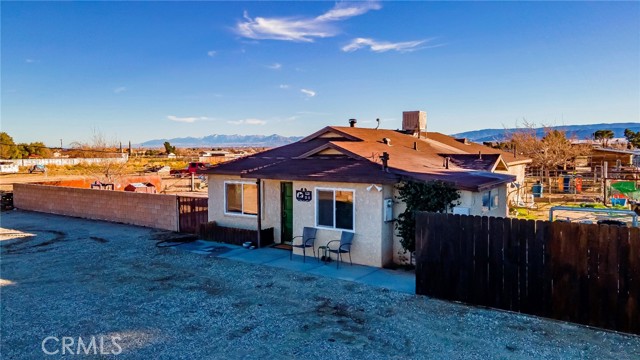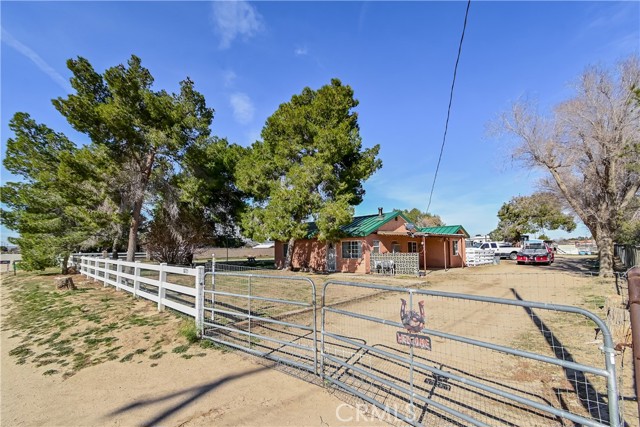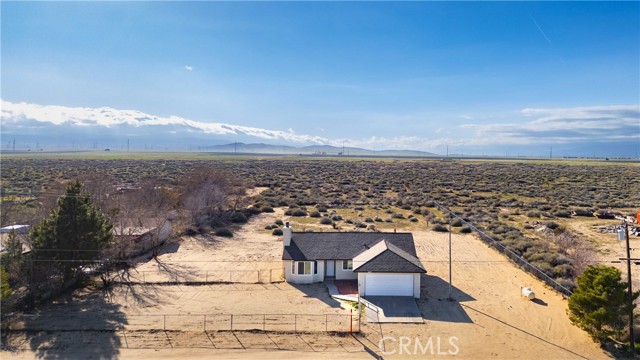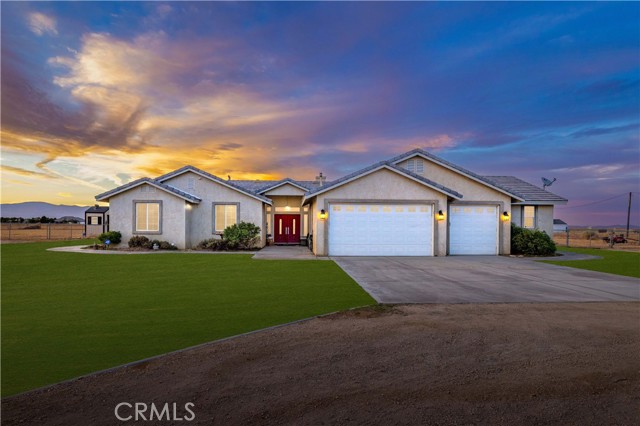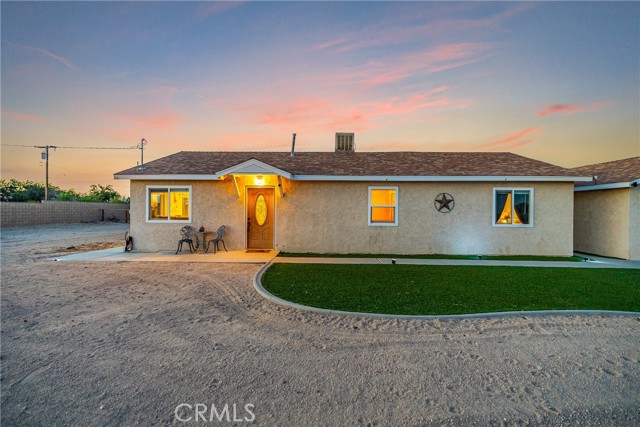47925 80th St W
Lancaster, CA 93536
Sold
Distinguished by its paid-off commercial-grade solar panels with a battery, this captivating home is nestled on a 3.6054-acre lot, effortlessly blending sustainability with comfortable country living. Front porch door opens to a spacious main area with gleaming porcelain tile floors, aglow with natural light from expansive double-pane windows and recessed lighting throughout. Delish cooking in the kitchen featuring miles of granite countertops, tons of storage, a breakfast bar, and stainless steel appliances. The master bedroom offers a serene escape with a walk-in closet and an immaculate ensuite bath featuring a separate shower, his-and-her vanity, and a lavish garden tub. Generously proportioned secondary bedrooms ensure comfort for all. Outside, indulge in an entertainment oasis with a pergola-framed deck, pools, and an inviting BBQ area. Mature trees provide shade and tranquility, completing this private retreat. Other noteworthy features include a covered back patio, a built-in auto lift in the backyard, and water and electricity trenched throughout. Two 10x12 sheds, a 10x10 "she shed," and a 30x20 ft, 7ft tall steel building offer versatile spaces, all with electricity. Additionally, a second steel building, 30x20 ft and 12ft tall, provides ample storage. The property also boasts a water filtration system with arsenic removal and a water softener. Located in a sought-after area in Lancaster, this paradise ensures both privacy and proximity to local amenities, just so much to offer! Seize the opportunity to call this your own. **Click the Virtual Tour link to view a 3D walkthrough.**
PROPERTY INFORMATION
| MLS # | SR23193114 | Lot Size | 157,051 Sq. Ft. |
| HOA Fees | $0/Monthly | Property Type | Single Family Residence |
| Price | $ 530,000
Price Per SqFt: $ 247 |
DOM | 628 Days |
| Address | 47925 80th St W | Type | Residential |
| City | Lancaster | Sq.Ft. | 2,147 Sq. Ft. |
| Postal Code | 93536 | Garage | 2 |
| County | Los Angeles | Year Built | 1983 |
| Bed / Bath | 3 / 2 | Parking | 2 |
| Built In | 1983 | Status | Closed |
| Sold Date | 2023-12-29 |
INTERIOR FEATURES
| Has Laundry | Yes |
| Laundry Information | Inside |
| Has Fireplace | Yes |
| Fireplace Information | Living Room, Wood Burning |
| Has Appliances | Yes |
| Kitchen Appliances | Barbecue, Dishwasher, Disposal, Gas Range, Microwave, Refrigerator |
| Kitchen Information | Granite Counters |
| Has Heating | Yes |
| Heating Information | Central, Propane |
| Room Information | Family Room, Kitchen, Laundry, Living Room, Main Floor Primary Bedroom, Primary Bathroom, Office, Walk-In Closet |
| Has Cooling | Yes |
| Cooling Information | Central Air |
| Flooring Information | Tile |
| InteriorFeatures Information | Ceiling Fan(s), Granite Counters, Open Floorplan |
| EntryLocation | ? |
| Entry Level | 1 |
| Has Spa | No |
| SpaDescription | None |
| WindowFeatures | Double Pane Windows |
| Main Level Bedrooms | 3 |
| Main Level Bathrooms | 2 |
EXTERIOR FEATURES
| Roof | Tile |
| Has Pool | Yes |
| Pool | Private |
| Has Patio | Yes |
| Patio | Brick, Covered, Patio, Front Porch |
| Has Fence | Yes |
| Fencing | Chain Link |
WALKSCORE
MAP
MORTGAGE CALCULATOR
- Principal & Interest:
- Property Tax: $565
- Home Insurance:$119
- HOA Fees:$0
- Mortgage Insurance:
PRICE HISTORY
| Date | Event | Price |
| 12/29/2023 | Sold | $535,000 |
| 11/11/2023 | Relisted | $530,000 |

Topfind Realty
REALTOR®
(844)-333-8033
Questions? Contact today.
Interested in buying or selling a home similar to 47925 80th St W?
Lancaster Similar Properties
Listing provided courtesy of David Petikyan, Keller Williams Encino/Sherman Oaks. Based on information from California Regional Multiple Listing Service, Inc. as of #Date#. This information is for your personal, non-commercial use and may not be used for any purpose other than to identify prospective properties you may be interested in purchasing. Display of MLS data is usually deemed reliable but is NOT guaranteed accurate by the MLS. Buyers are responsible for verifying the accuracy of all information and should investigate the data themselves or retain appropriate professionals. Information from sources other than the Listing Agent may have been included in the MLS data. Unless otherwise specified in writing, Broker/Agent has not and will not verify any information obtained from other sources. The Broker/Agent providing the information contained herein may or may not have been the Listing and/or Selling Agent.
