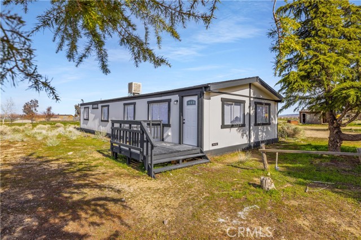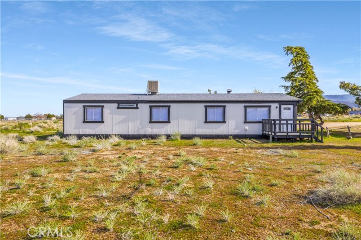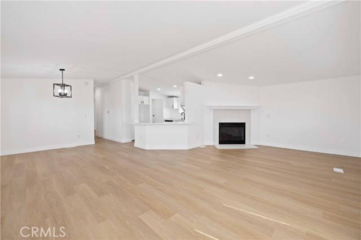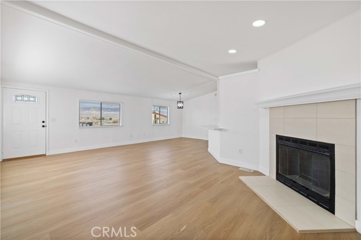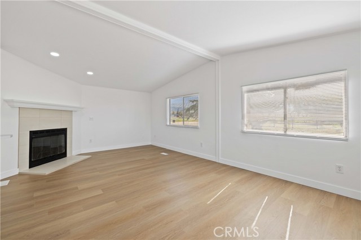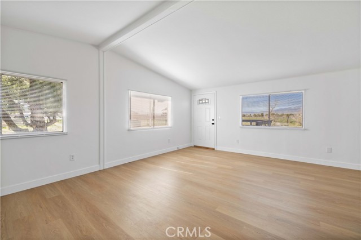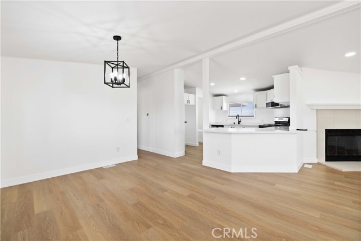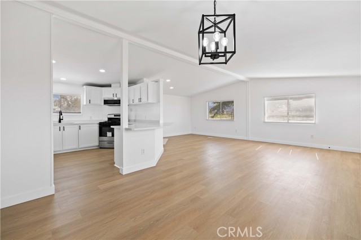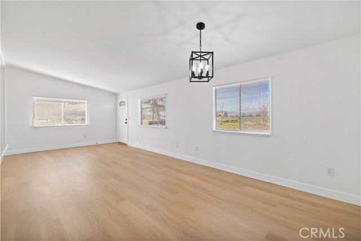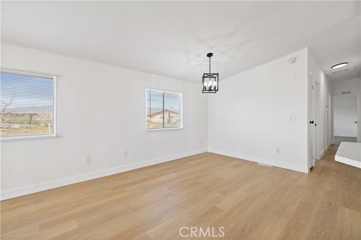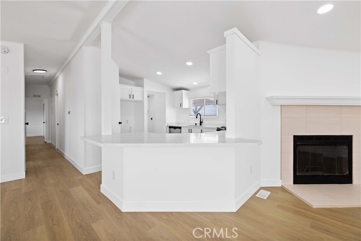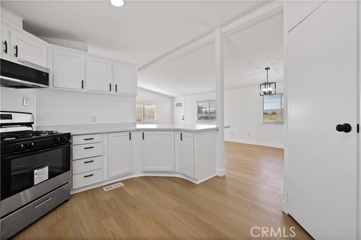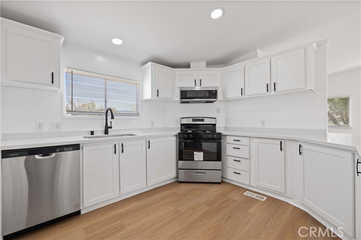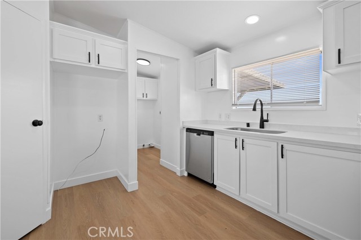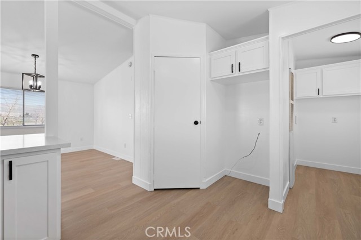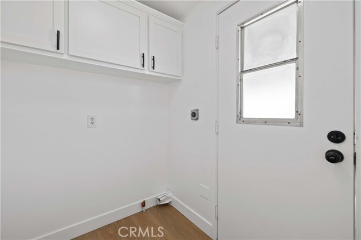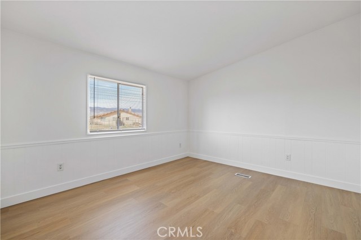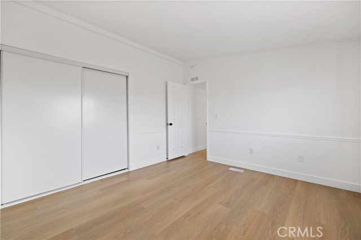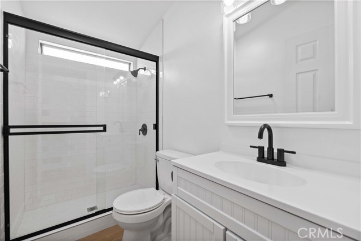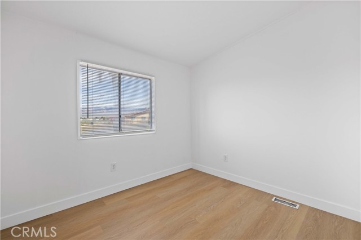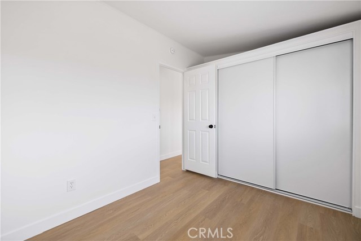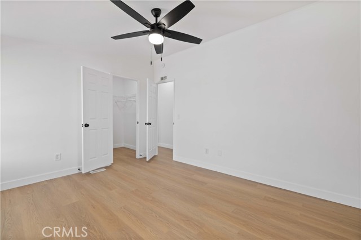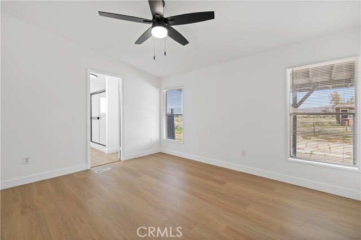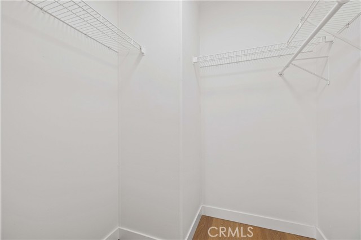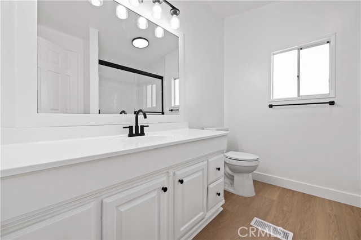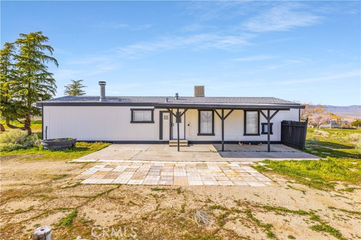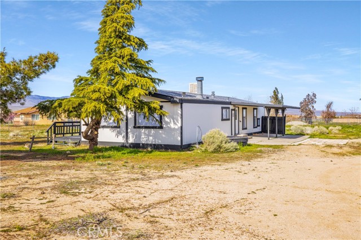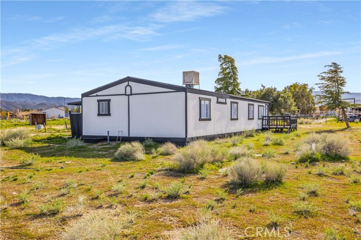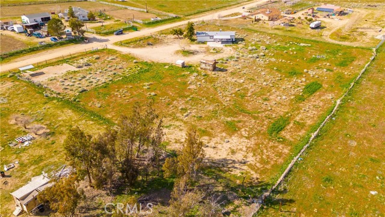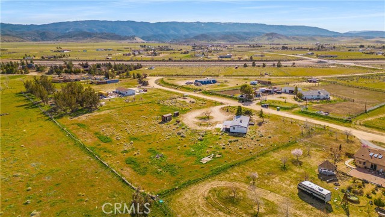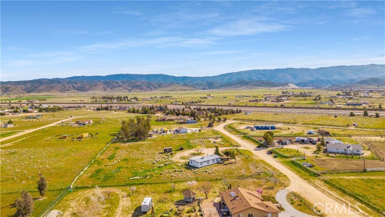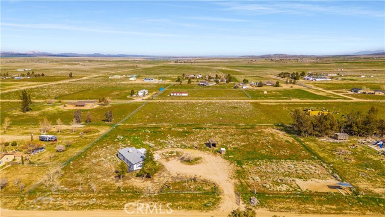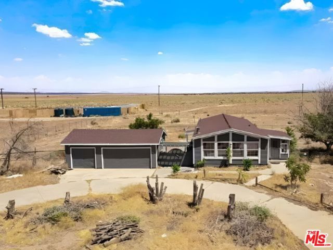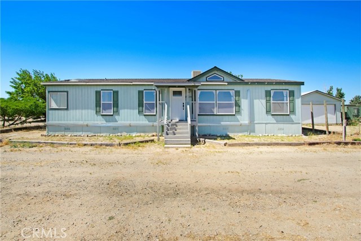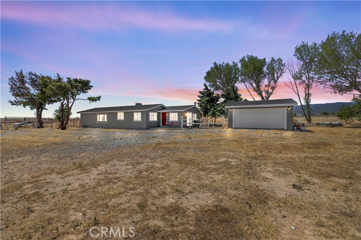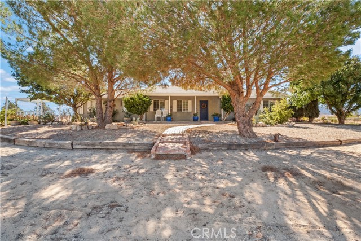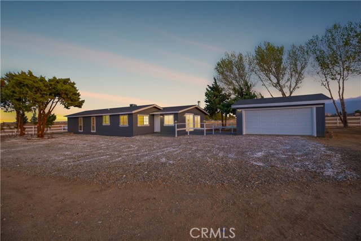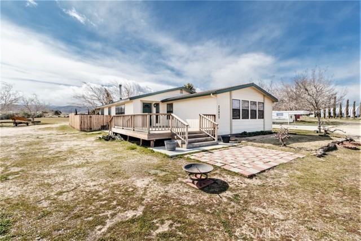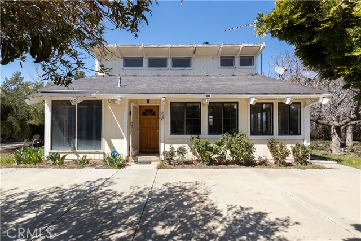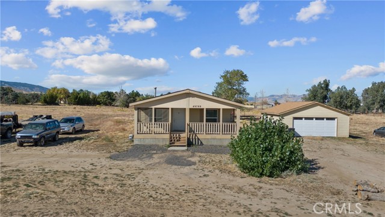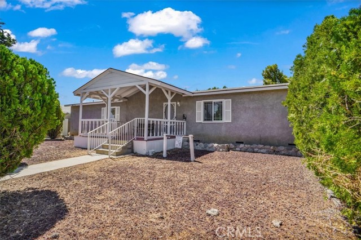49854 254th Street
Lancaster, CA 93536
Sold
Don't miss out on the chance to own this newly renovated 3-bedroom, 2-bathroom home situated on approximately 2.5 acres of usable land! As soon as you step inside, you'll be greeted by updated features, including new interior and exterior paint, new luxury vinyl plank flooring, and newly remodeled bathrooms and kitchen. Additional improvements include a new shingle roof, new water heater, and septic. The living area is well-appointed and boasts a wood-burning fireplace with a tile finish, while the kitchen is equipped with new stainless steel appliances, beautiful quartz countertops, recessed lighting, fixtures, and hardware. The kitchen also includes a seating area that opens up to the living space, making it ideal for entertaining guests or loved ones. Down the hall, you'll find two guest bedrooms and the primary suite that exudes luxury. The bathrooms are equipped with stylish walk-in showers that feature new tile, shower glass kits, and quartz countertops. No detail has been overlooked in this house! Make sure to schedule a viewing to appreciate everything this property has to offer!
PROPERTY INFORMATION
| MLS # | OC23076806 | Lot Size | 110,152 Sq. Ft. |
| HOA Fees | $0/Monthly | Property Type | Manufactured On Land |
| Price | $ 340,000
Price Per SqFt: $ 253 |
DOM | 505 Days |
| Address | 49854 254th Street | Type | Residential |
| City | Lancaster | Sq.Ft. | 1,344 Sq. Ft. |
| Postal Code | 93536 | Garage | N/A |
| County | Los Angeles | Year Built | 1989 |
| Bed / Bath | 3 / 2 | Parking | N/A |
| Built In | 1989 | Status | Closed |
| Sold Date | 2023-08-14 |
INTERIOR FEATURES
| Has Laundry | Yes |
| Laundry Information | Inside |
| Has Fireplace | Yes |
| Fireplace Information | Living Room, Wood Burning |
| Has Appliances | Yes |
| Kitchen Appliances | Dishwasher, Disposal, Gas Range, Microwave, Propane Water Heater |
| Kitchen Information | Kitchen Open to Family Room, Quartz Counters, Remodeled Kitchen |
| Kitchen Area | Breakfast Counter / Bar |
| Has Heating | Yes |
| Heating Information | Wall Furnace |
| Room Information | All Bedrooms Down, Entry, Kitchen, Laundry, Living Room, Main Floor Primary Bedroom, Primary Suite, Walk-In Closet |
| Has Cooling | Yes |
| Cooling Information | Evaporative Cooling |
| Flooring Information | Vinyl |
| InteriorFeatures Information | Ceiling Fan(s), Open Floorplan, Quartz Counters, Recessed Lighting |
| EntryLocation | Front Door |
| Entry Level | 1 |
| Has Spa | No |
| SpaDescription | None |
| WindowFeatures | Blinds |
| SecuritySafety | Carbon Monoxide Detector(s), Smoke Detector(s) |
| Bathroom Information | Bathtub, Low Flow Shower, Quartz Counters, Remodeled, Upgraded |
| Main Level Bedrooms | 3 |
| Main Level Bathrooms | 2 |
EXTERIOR FEATURES
| Has Pool | No |
| Pool | None |
| Has Patio | Yes |
| Patio | Covered |
WALKSCORE
MAP
MORTGAGE CALCULATOR
- Principal & Interest:
- Property Tax: $363
- Home Insurance:$119
- HOA Fees:$0
- Mortgage Insurance:
PRICE HISTORY
| Date | Event | Price |
| 08/03/2023 | Pending | $340,000 |
| 06/20/2023 | Active Under Contract | $340,000 |
| 05/06/2023 | Listed | $340,000 |

Topfind Realty
REALTOR®
(844)-333-8033
Questions? Contact today.
Interested in buying or selling a home similar to 49854 254th Street?
Lancaster Similar Properties
Listing provided courtesy of Amy Hlad, Engel & Voelkers Long Beach. Based on information from California Regional Multiple Listing Service, Inc. as of #Date#. This information is for your personal, non-commercial use and may not be used for any purpose other than to identify prospective properties you may be interested in purchasing. Display of MLS data is usually deemed reliable but is NOT guaranteed accurate by the MLS. Buyers are responsible for verifying the accuracy of all information and should investigate the data themselves or retain appropriate professionals. Information from sources other than the Listing Agent may have been included in the MLS data. Unless otherwise specified in writing, Broker/Agent has not and will not verify any information obtained from other sources. The Broker/Agent providing the information contained herein may or may not have been the Listing and/or Selling Agent.
