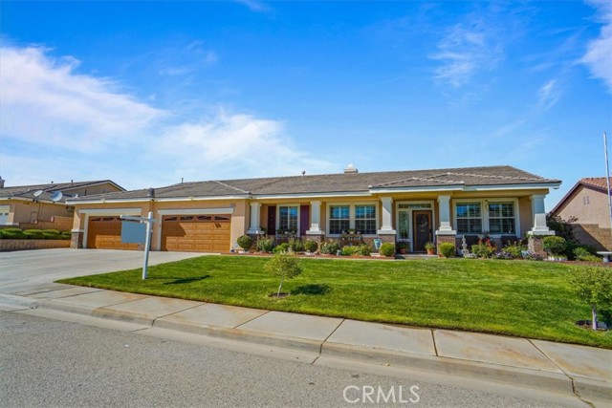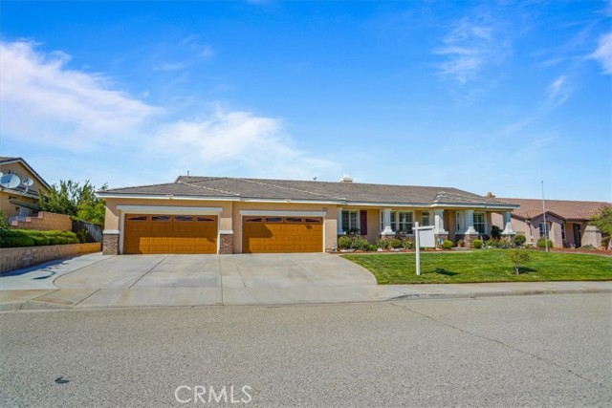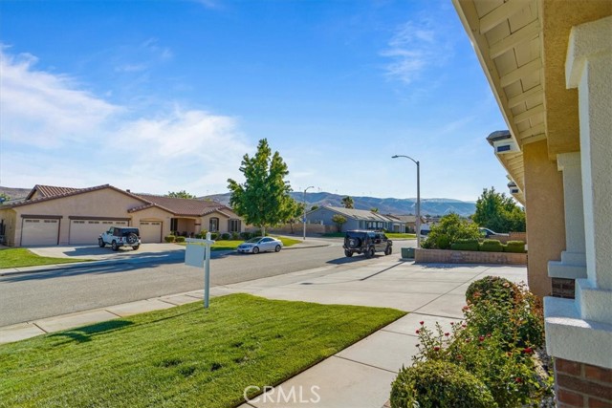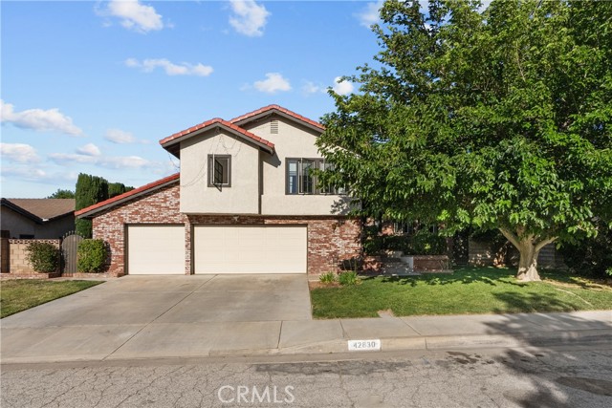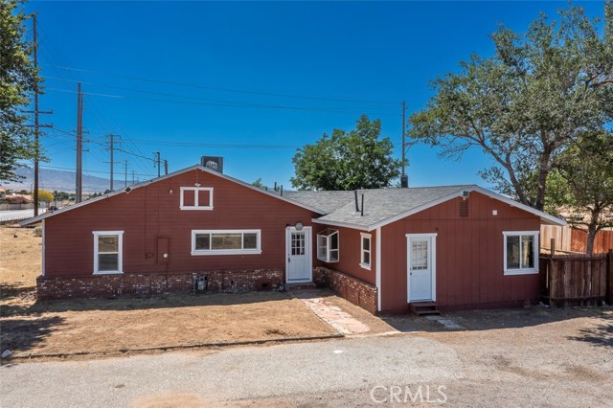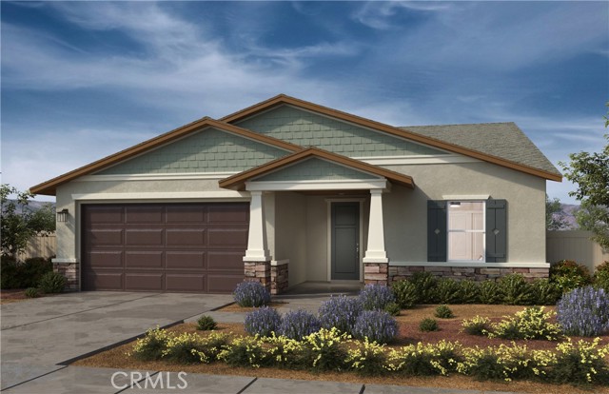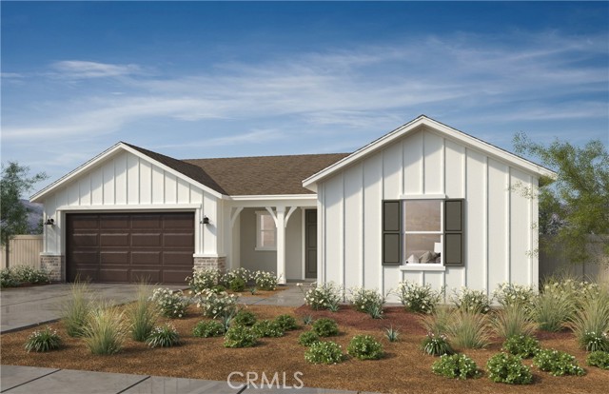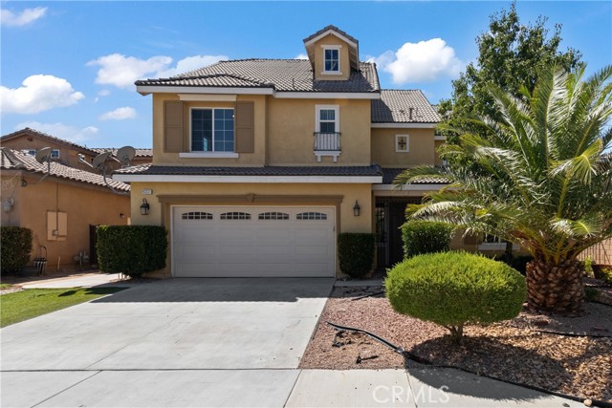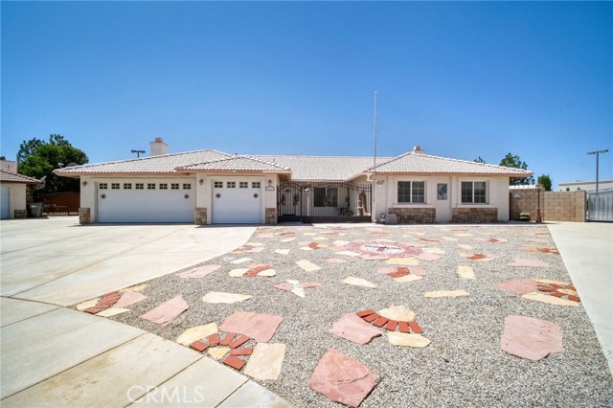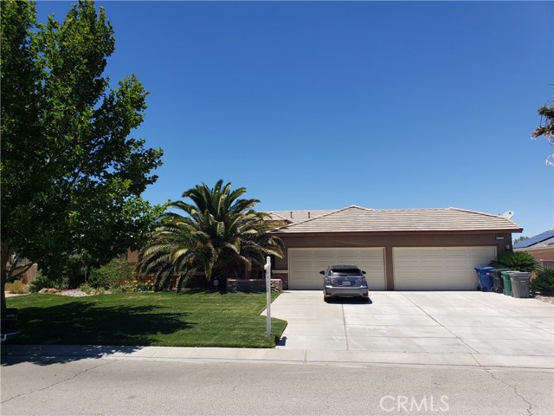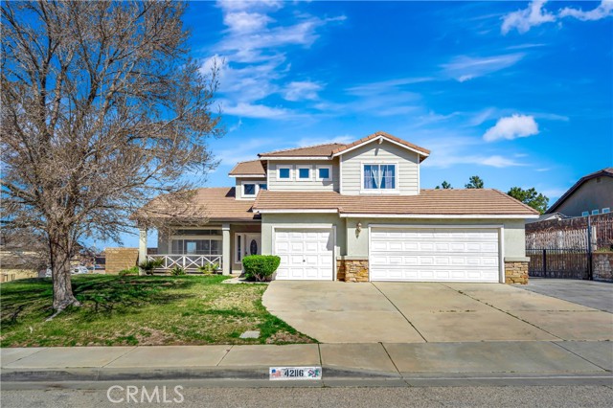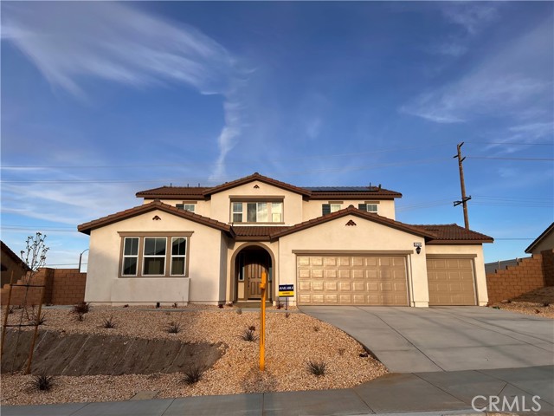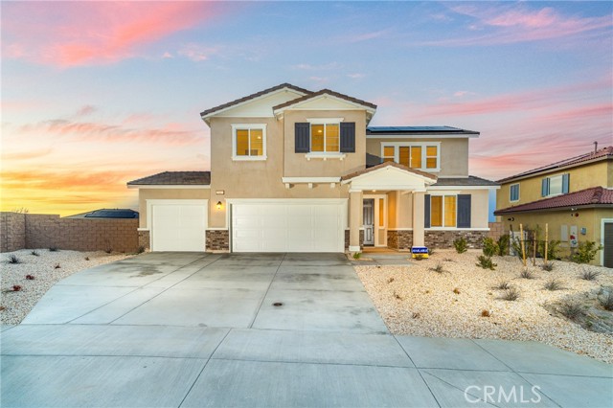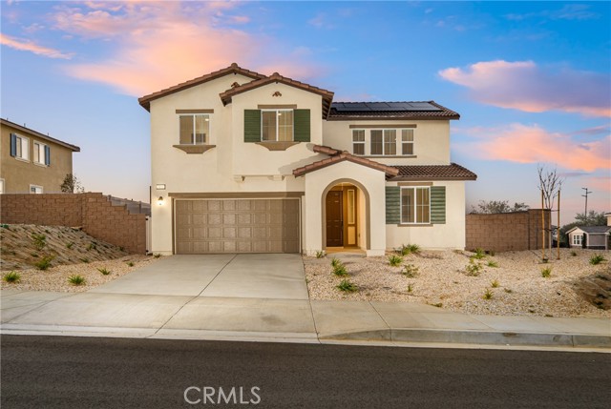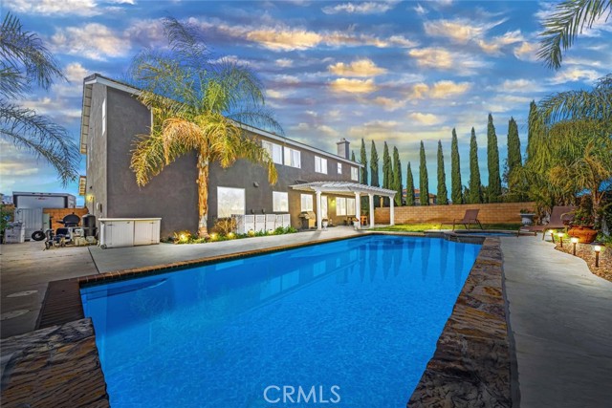5125 Rela Way
Lancaster, CA 93536
Shangri-la describes this home in beautiful West Lancaster. Pride of ownership has been present with this 4-bedroom 2 bath home. Putting green, all new irrigation system, gardens, fruit trees along with permitted patio and concrete work along with concrete planters makes gardening easy and beautiful. The above ground pool with custom decking has everyone enjoying the hot summer months. Then the patio with all the concrete work has everyone relaxing in the evening and enjoying the fruits of their labors. Then inside the home you have a fully remodeled kitchen along with all new appliances and state of the art workmanship that helps all chefs enjoy both inside as well as the outside artistry. Beautiful shutters throughout and clean lines makes everyone feel right at home. The 4-car garage with the speckle epoxy flooring helps any car enthusiast feel like he's right at home. Move in ready for making memories for the whole family.
PROPERTY INFORMATION
| MLS # | SR24183374 | Lot Size | 14,277 Sq. Ft. |
| HOA Fees | $0/Monthly | Property Type | Single Family Residence |
| Price | $ 714,000
Price Per SqFt: $ 302 |
DOM | 303 Days |
| Address | 5125 Rela Way | Type | Residential |
| City | Lancaster | Sq.Ft. | 2,362 Sq. Ft. |
| Postal Code | 93536 | Garage | 4 |
| County | Los Angeles | Year Built | 2002 |
| Bed / Bath | 4 / 2 | Parking | 4 |
| Built In | 2002 | Status | Active |
INTERIOR FEATURES
| Has Laundry | Yes |
| Laundry Information | Individual Room, Inside |
| Has Fireplace | Yes |
| Fireplace Information | Family Room, Gas Starter |
| Has Appliances | Yes |
| Kitchen Appliances | Built-In Range, Dishwasher, ENERGY STAR Qualified Appliances, ENERGY STAR Qualified Water Heater, Disposal, Gas Range, Hot Water Circulator, Range Hood, Recirculated Exhaust Fan, Refrigerator, Water Softener |
| Kitchen Information | Granite Counters, Kitchen Island, Kitchen Open to Family Room, Pots & Pan Drawers, Remodeled Kitchen, Self-closing cabinet doors, Self-closing drawers |
| Kitchen Area | Breakfast Counter / Bar, Dining Room, In Kitchen, Country Kitchen |
| Has Heating | Yes |
| Heating Information | Central, Fireplace(s), Natural Gas |
| Room Information | All Bedrooms Down, Entry, Family Room, Great Room, Kitchen, Laundry, Living Room, Main Floor Bedroom, Main Floor Primary Bedroom, Primary Bathroom, Primary Bedroom, Walk-In Closet |
| Has Cooling | Yes |
| Cooling Information | Central Air |
| Flooring Information | Laminate, Tile |
| InteriorFeatures Information | Block Walls, Brick Walls, Built-in Features, Ceiling Fan(s), Granite Counters, High Ceilings, Open Floorplan |
| DoorFeatures | Sliding Doors |
| EntryLocation | Front Door |
| Entry Level | 1 |
| Has Spa | No |
| SpaDescription | None |
| WindowFeatures | Custom Covering, Plantation Shutters, Screens |
| SecuritySafety | Security System |
| Bathroom Information | Bathtub, Shower, Shower in Tub, Closet in bathroom, Double sinks in bath(s), Double Sinks in Primary Bath, Main Floor Full Bath |
| Main Level Bedrooms | 4 |
| Main Level Bathrooms | 2 |
EXTERIOR FEATURES
| FoundationDetails | Slab |
| Roof | Composition |
| Has Pool | Yes |
| Pool | Private, Above Ground |
| Has Patio | Yes |
| Patio | Concrete, Covered, Deck, Patio, Patio Open, Porch, Front Porch |
| Has Fence | Yes |
| Fencing | Block, New Condition |
| Has Sprinklers | Yes |
WALKSCORE
MAP
MORTGAGE CALCULATOR
- Principal & Interest:
- Property Tax: $762
- Home Insurance:$119
- HOA Fees:$0
- Mortgage Insurance:
PRICE HISTORY
| Date | Event | Price |
| 09/11/2024 | Pending | $714,000 |
| 09/04/2024 | Listed | $714,000 |

Topfind Realty
REALTOR®
(844)-333-8033
Questions? Contact today.
Use a Topfind agent and receive a cash rebate of up to $7,140
Lancaster Similar Properties
Listing provided courtesy of Cynthia Arrietta, HomeBased Realty. Based on information from California Regional Multiple Listing Service, Inc. as of #Date#. This information is for your personal, non-commercial use and may not be used for any purpose other than to identify prospective properties you may be interested in purchasing. Display of MLS data is usually deemed reliable but is NOT guaranteed accurate by the MLS. Buyers are responsible for verifying the accuracy of all information and should investigate the data themselves or retain appropriate professionals. Information from sources other than the Listing Agent may have been included in the MLS data. Unless otherwise specified in writing, Broker/Agent has not and will not verify any information obtained from other sources. The Broker/Agent providing the information contained herein may or may not have been the Listing and/or Selling Agent.
