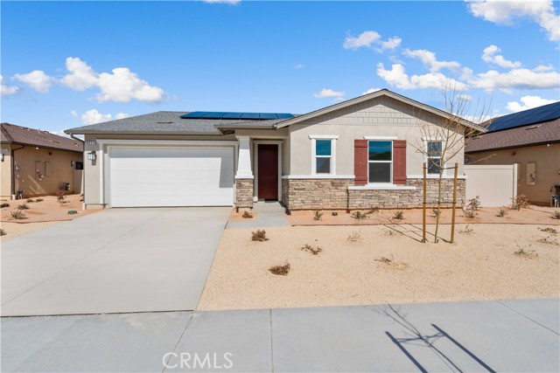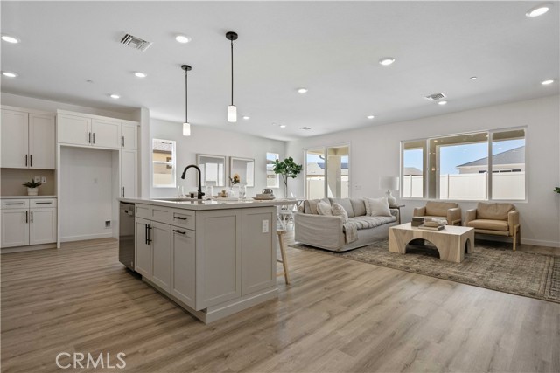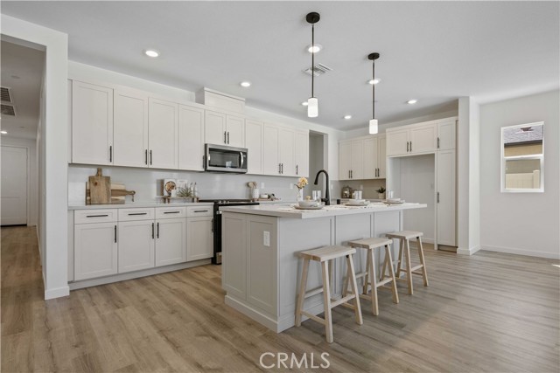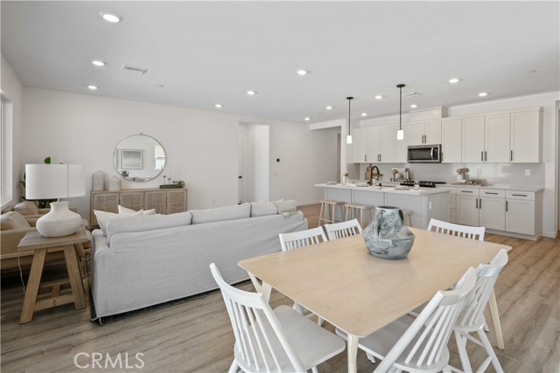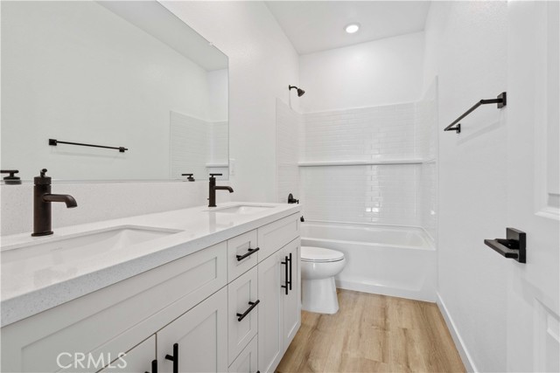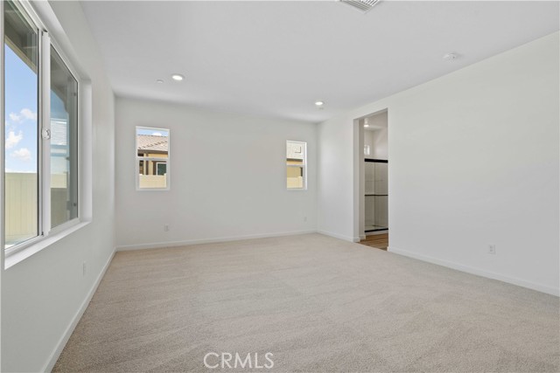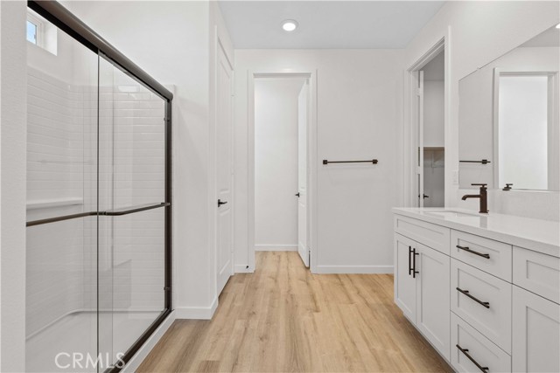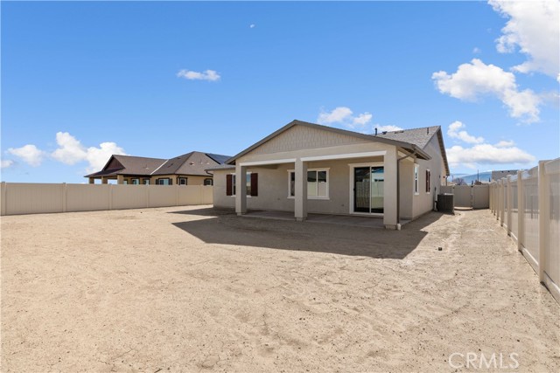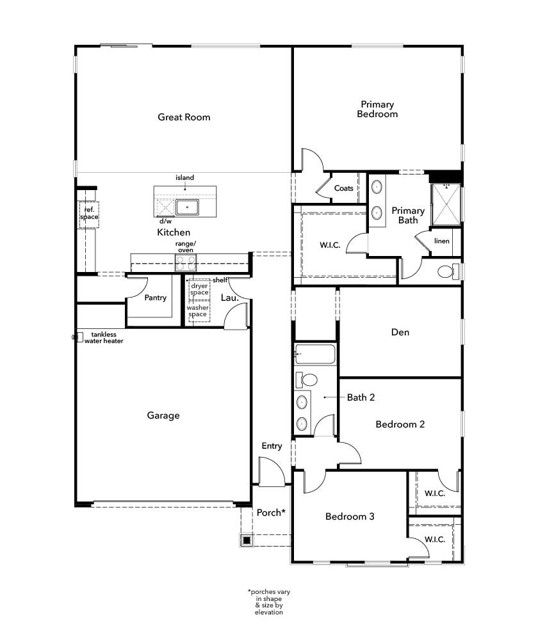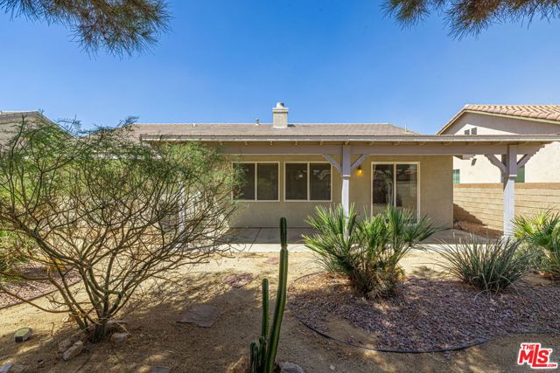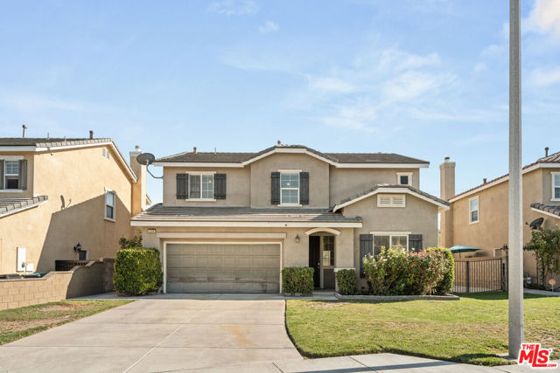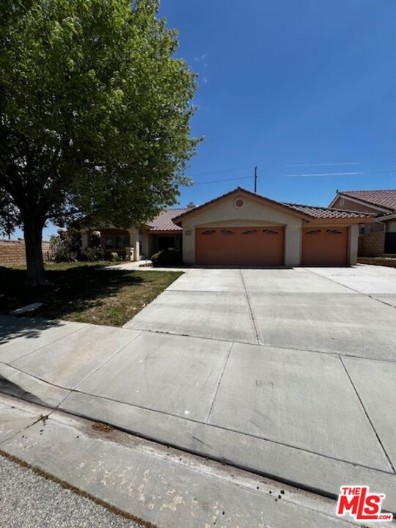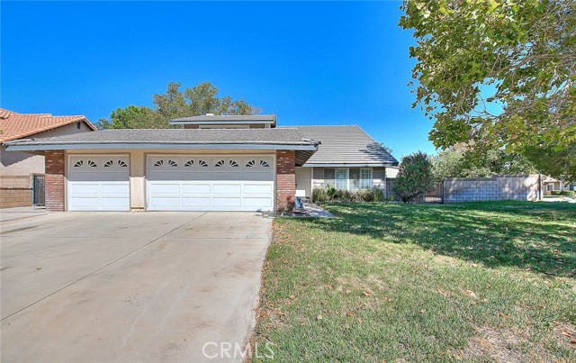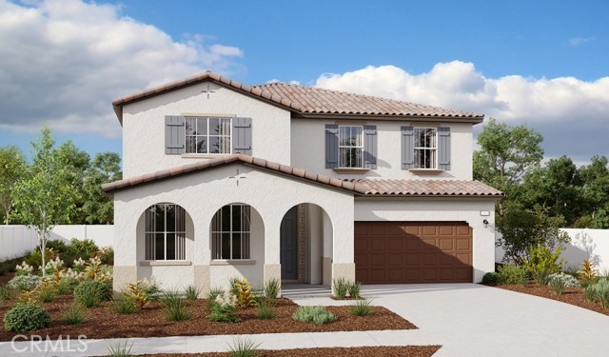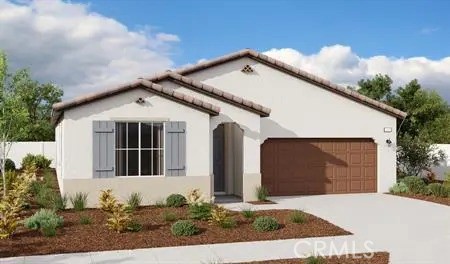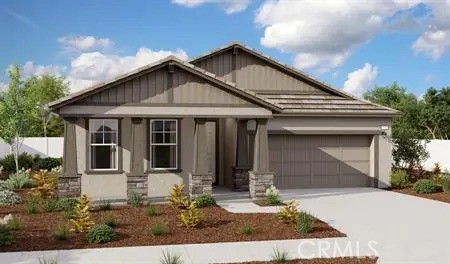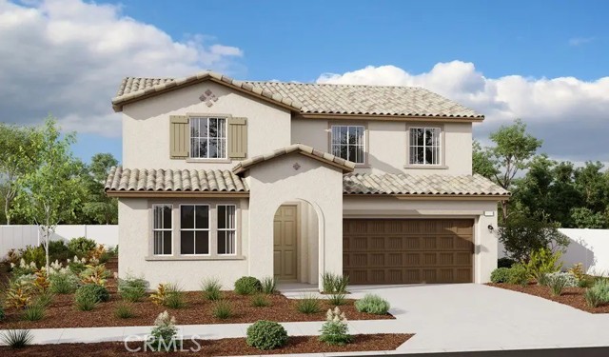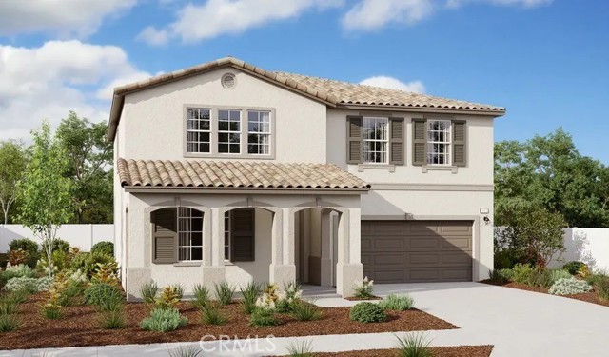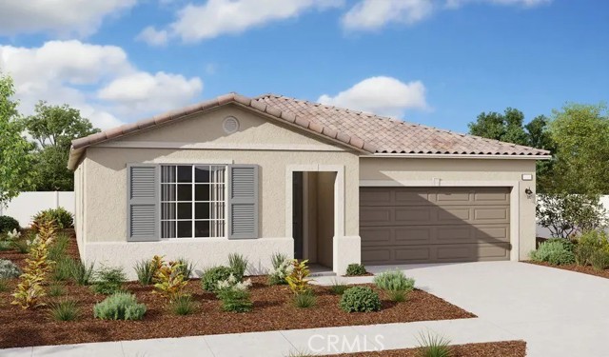6211 Ovington Street
Lancaster, CA 93536
Sold
Welcome to your dream home! This brand new construction single family home offers the perfect blend of modern design and comfortable living. Featuring 3 bedrooms and 2 bathrooms, plus a den/office space, this home is perfect for families of all sizes. As you approach the house, you'll be greeted by a charming front porch, adding a touch of character to the exterior. Step inside and be amazed by the open concept floorplan, graced with luxury vinyl plank flooring, creating a seamless flow between the great room, kitchen, and dining area. The split bedrooms offer privacy and convenience, making it an ideal layout for families or guests. The spacious great room provides ample space for entertaining or relaxing with loved ones. The large kitchen is a chef's dream, complete with a center island and walk-in pantry, ensuring you have plenty of storage and counter space. Retreat to the master suite which boasts a walk-in closet, dual sink vanity, and a designated toilet area, providing an additional level of comfort and luxury. This home is loaded with energy-efficient features, including a tankless hot water heater and a smart thermostat, allowing you to save on utility costs while staying comfortable year-round. Located in an up and coming community, you'll enjoy the benefits of being close to major roads and freeways, ensuring an easy commute. Additionally, there are plenty of recreational activities nearby, providing endless opportunities for outdoor fun and relaxation. Last but not least, this home is zoned for the highly desirable Westside Union School District, known for its excellent schools and educational opportunities. Don't miss your chance to own this beautiful new home in a sought-after location. Come and see it today!
PROPERTY INFORMATION
| MLS # | SR24076851 | Lot Size | 2,089 Sq. Ft. |
| HOA Fees | $0/Monthly | Property Type | Single Family Residence |
| Price | $ 547,990
Price Per SqFt: $ 262 |
DOM | 539 Days |
| Address | 6211 Ovington Street | Type | Residential |
| City | Lancaster | Sq.Ft. | 2,089 Sq. Ft. |
| Postal Code | 93536 | Garage | 2 |
| County | Los Angeles | Year Built | 2024 |
| Bed / Bath | 3 / 2 | Parking | 2 |
| Built In | 2024 | Status | Closed |
| Sold Date | 2024-07-01 |
INTERIOR FEATURES
| Has Laundry | Yes |
| Laundry Information | Individual Room, Inside |
| Has Fireplace | No |
| Fireplace Information | None |
| Has Appliances | Yes |
| Kitchen Appliances | Dishwasher, Gas Range, Microwave, Tankless Water Heater |
| Has Heating | Yes |
| Heating Information | Central |
| Room Information | Den, Great Room, Kitchen, Laundry, Main Floor Bedroom, Main Floor Primary Bedroom, Primary Suite, Walk-In Closet, Walk-In Pantry |
| Has Cooling | Yes |
| Cooling Information | Central Air, ENERGY STAR Qualified Equipment |
| Flooring Information | Carpet, See Remarks, Vinyl |
| InteriorFeatures Information | High Ceilings, Open Floorplan, Pantry |
| EntryLocation | 1 |
| Entry Level | 1 |
| WindowFeatures | Low Emissivity Windows |
| Main Level Bedrooms | 3 |
| Main Level Bathrooms | 2 |
EXTERIOR FEATURES
| Has Pool | No |
| Pool | None |
| Has Patio | Yes |
| Patio | Covered, Patio, Front Porch |
WALKSCORE
MAP
MORTGAGE CALCULATOR
- Principal & Interest:
- Property Tax: $585
- Home Insurance:$119
- HOA Fees:$0
- Mortgage Insurance:
PRICE HISTORY
| Date | Event | Price |
| 07/01/2024 | Sold | $599,657 |
| 05/22/2024 | Pending | $599,657 |
| 04/17/2024 | Listed | $599,657 |

Topfind Realty
REALTOR®
(844)-333-8033
Questions? Contact today.
Interested in buying or selling a home similar to 6211 Ovington Street?
Lancaster Similar Properties
Listing provided courtesy of Lyndsay Fuller, KB Home Sales-Southern CA, Inc.. Based on information from California Regional Multiple Listing Service, Inc. as of #Date#. This information is for your personal, non-commercial use and may not be used for any purpose other than to identify prospective properties you may be interested in purchasing. Display of MLS data is usually deemed reliable but is NOT guaranteed accurate by the MLS. Buyers are responsible for verifying the accuracy of all information and should investigate the data themselves or retain appropriate professionals. Information from sources other than the Listing Agent may have been included in the MLS data. Unless otherwise specified in writing, Broker/Agent has not and will not verify any information obtained from other sources. The Broker/Agent providing the information contained herein may or may not have been the Listing and/or Selling Agent.
