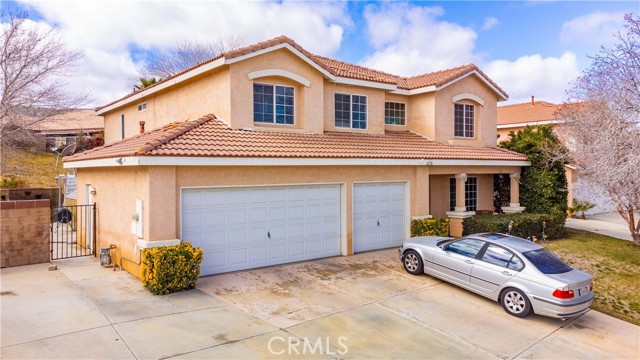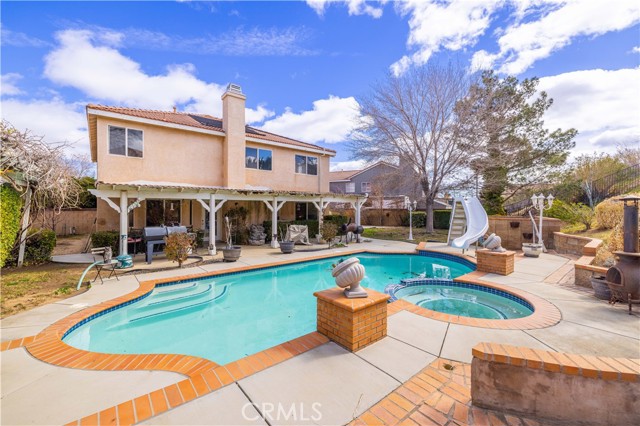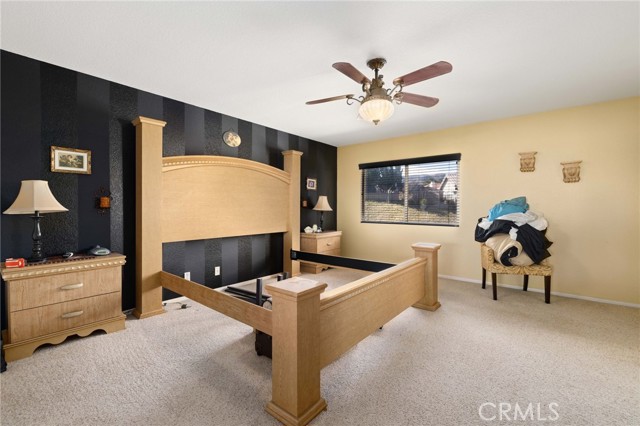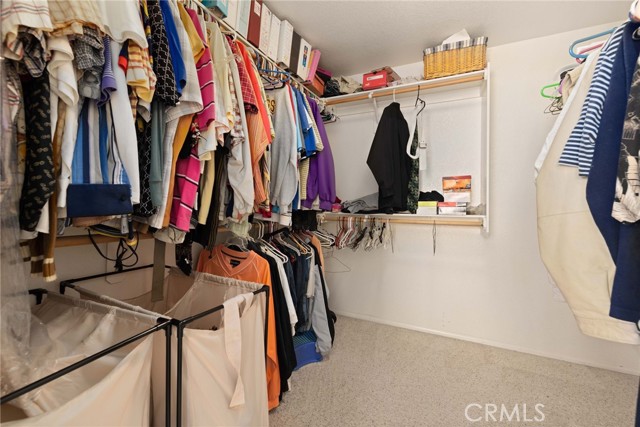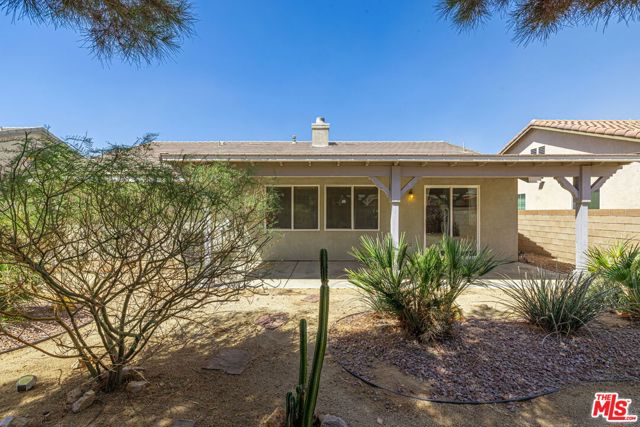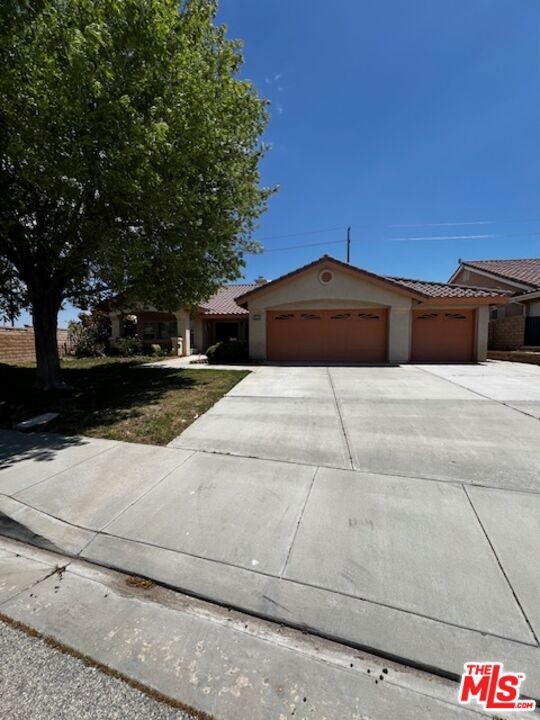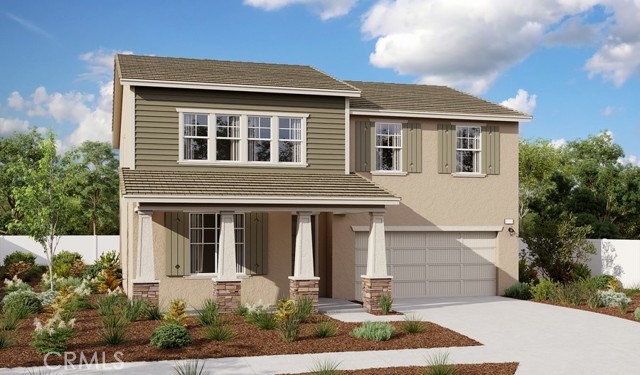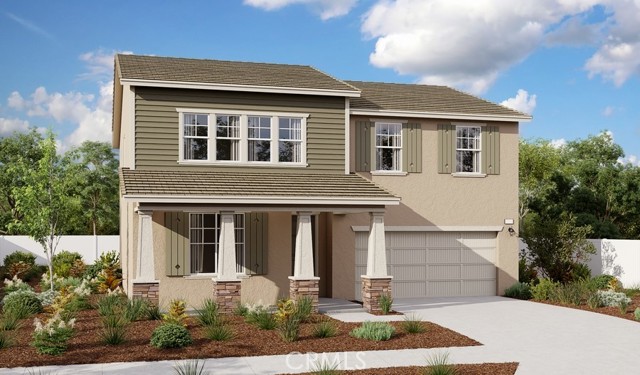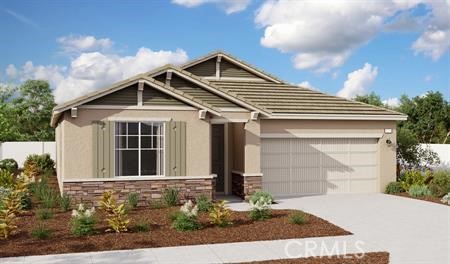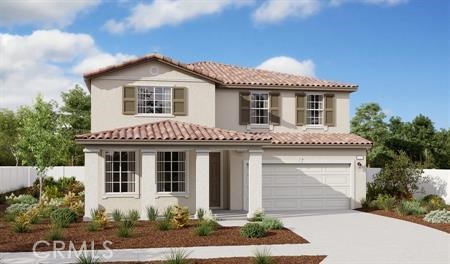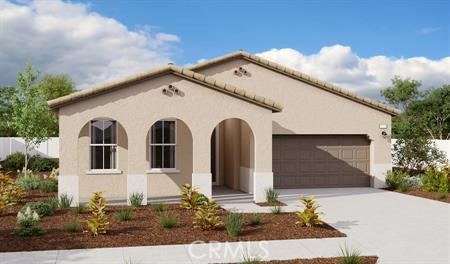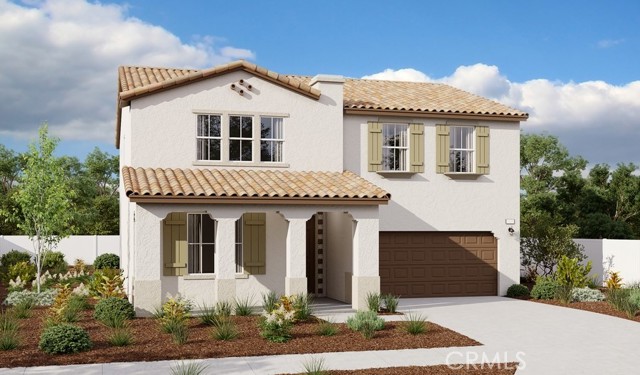6228 Shadow Hills Drive
Lancaster, CA 93536
Sold
6228 Shadow Hills Drive
Lancaster, CA 93536
Sold
Welcome to Shadow Hills Dr! This Massive over 3000 sq ft home features 5 bedrooms plus a theatre room and 3 bathrooms! Thats not all, Your family will enjoy a solar heated pool as well as a spa and water slide! This home is nestled in a quiet neighborhood on the upper Westside. The master bedroom in the center of home offers plenty of space as well as a walk in closet and huge oval tub in bathroom! Under the stairs has extra storage. Every room in this home is very spacious, 4 rooms upstairs including bonus theatre room, and one room on the first floor. The spacious kitchen allows plenty of room for entertaining and includes a beautiful center island. Laundy room flows into the 3 car garage. The rear of the home features your beautiful solar heated pool, a spa, and waterslide! Greenhouse located on the side of the home as well! Do you love trees?? This home has a grave vine, cherry tree, apricot tree, cherry tree and more!! Possible RV access as well! Lets get you in this dream home! It will not last!
PROPERTY INFORMATION
| MLS # | SR23039414 | Lot Size | 11,504 Sq. Ft. |
| HOA Fees | $0/Monthly | Property Type | Single Family Residence |
| Price | $ 619,000
Price Per SqFt: $ 200 |
DOM | 929 Days |
| Address | 6228 Shadow Hills Drive | Type | Residential |
| City | Lancaster | Sq.Ft. | 3,101 Sq. Ft. |
| Postal Code | 93536 | Garage | 3 |
| County | Los Angeles | Year Built | 1996 |
| Bed / Bath | 5 / 3 | Parking | 3 |
| Built In | 1996 | Status | Closed |
| Sold Date | 2023-10-20 |
INTERIOR FEATURES
| Has Laundry | Yes |
| Laundry Information | Electric Dryer Hookup, Gas & Electric Dryer Hookup, Gas Dryer Hookup, Individual Room, Inside |
| Has Fireplace | Yes |
| Fireplace Information | Living Room |
| Has Appliances | Yes |
| Kitchen Appliances | Double Oven, Gas Oven, Gas Cooktop, Gas Water Heater, Water Heater |
| Kitchen Information | Kitchen Island, Kitchen Open to Family Room |
| Kitchen Area | Area, Breakfast Counter / Bar, Breakfast Nook, Family Kitchen, In Family Room, In Kitchen, In Living Room |
| Has Heating | Yes |
| Heating Information | Central |
| Room Information | Attic, Bonus Room, Entry, Exercise Room, Family Room, Formal Entry, Game Room, Home Theatre, Kitchen, Laundry, Living Room, Main Floor Bedroom, Main Floor Primary Bedroom, Primary Bathroom, Primary Bedroom, Primary Suite, Media Room, Office, Walk-In Closet |
| Has Cooling | Yes |
| Cooling Information | Central Air |
| Flooring Information | Carpet |
| InteriorFeatures Information | 2 Staircases, Cathedral Ceiling(s), Ceiling Fan(s), High Ceilings, In-Law Floorplan, Open Floorplan, Pantry, Storage, Two Story Ceilings |
| DoorFeatures | Double Door Entry |
| Has Spa | Yes |
| SpaDescription | Private, Heated |
| WindowFeatures | Blinds, Double Pane Windows, Jalousies/Louvered |
| SecuritySafety | Smoke Detector(s) |
| Bathroom Information | Bathtub, Shower, Closet in bathroom, Double sinks in bath(s), Double Sinks in Primary Bath, Main Floor Full Bath, Separate tub and shower, Vanity area, Walk-in shower |
| Main Level Bedrooms | 4 |
| Main Level Bathrooms | 2 |
EXTERIOR FEATURES
| FoundationDetails | Slab |
| Roof | Tile |
| Has Pool | Yes |
| Pool | Private, Gunite, In Ground, Solar Heat |
| Has Patio | Yes |
| Patio | Wood |
| Has Fence | Yes |
| Fencing | Block |
| Has Sprinklers | Yes |
WALKSCORE
MAP
MORTGAGE CALCULATOR
- Principal & Interest: $2,422
- Property Tax: $660
- Home Insurance:$113
- HOA Fees:$0
- Mortgage Insurance: $0
PRICE HISTORY
| Date | Event | Price |
| 03/09/2023 | Listed | $619,000 |

Topfind Realty
REALTOR®
(844)-333-8033
Questions? Contact today.
Interested in buying or selling a home similar to 6228 Shadow Hills Drive?
Lancaster Similar Properties
Listing provided courtesy of Denzel Jennings, Keller Williams Realty Antelope Valley. Based on information from California Regional Multiple Listing Service, Inc. as of #Date#. This information is for your personal, non-commercial use and may not be used for any purpose other than to identify prospective properties you may be interested in purchasing. Display of MLS data is usually deemed reliable but is NOT guaranteed accurate by the MLS. Buyers are responsible for verifying the accuracy of all information and should investigate the data themselves or retain appropriate professionals. Information from sources other than the Listing Agent may have been included in the MLS data. Unless otherwise specified in writing, Broker/Agent has not and will not verify any information obtained from other sources. The Broker/Agent providing the information contained herein may or may not have been the Listing and/or Selling Agent.
