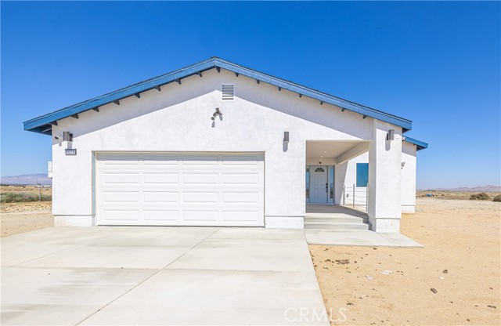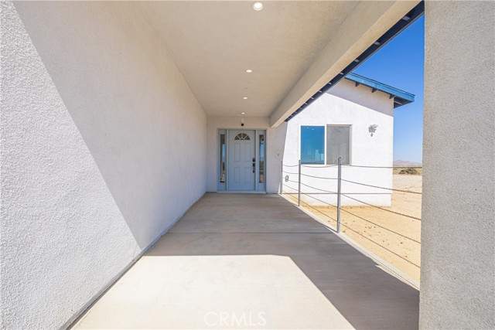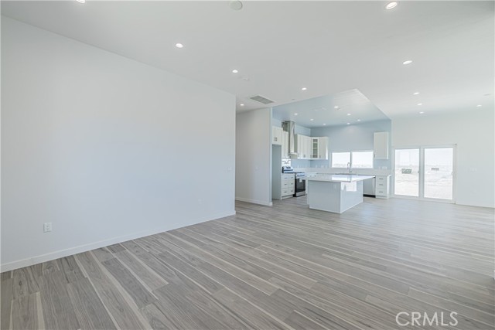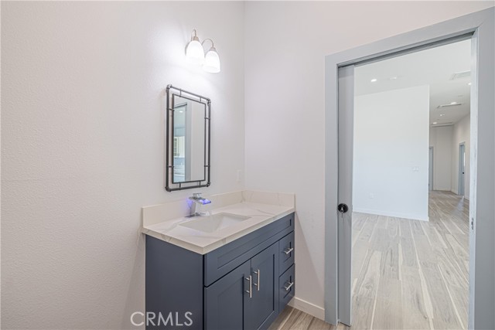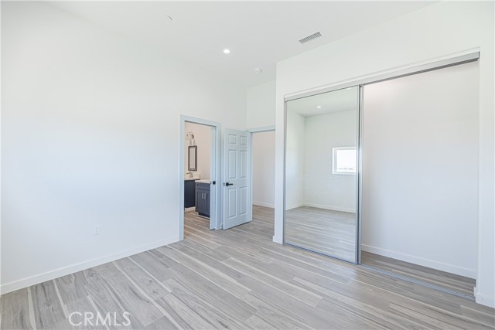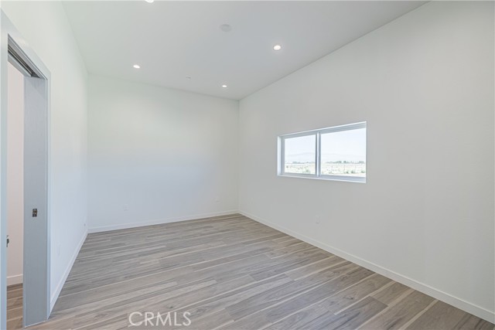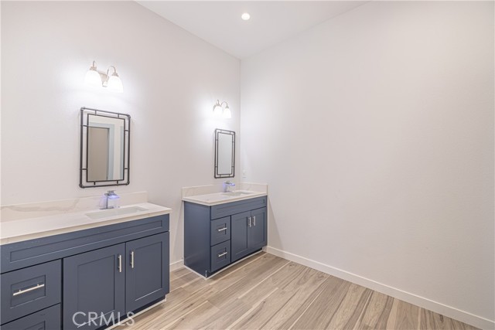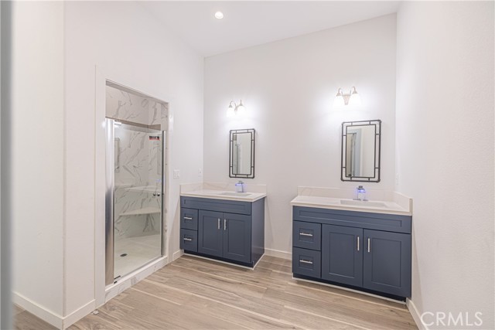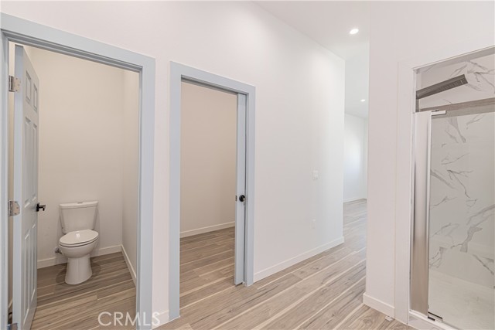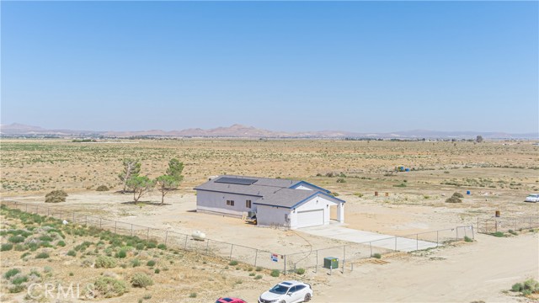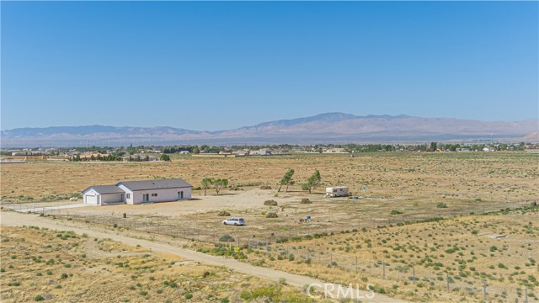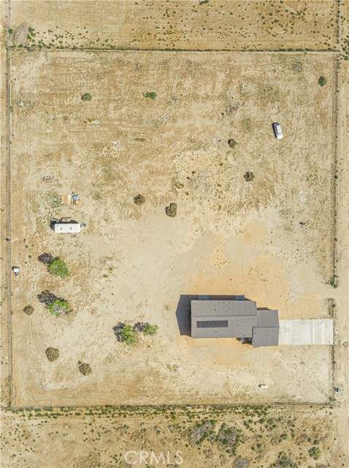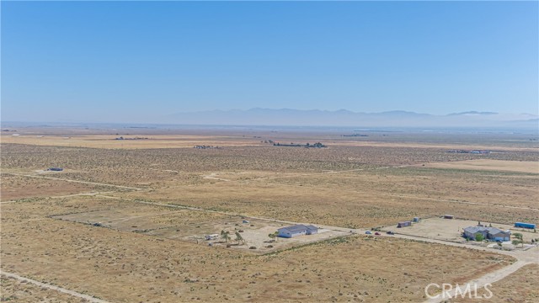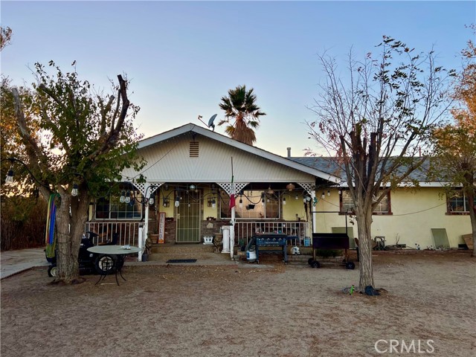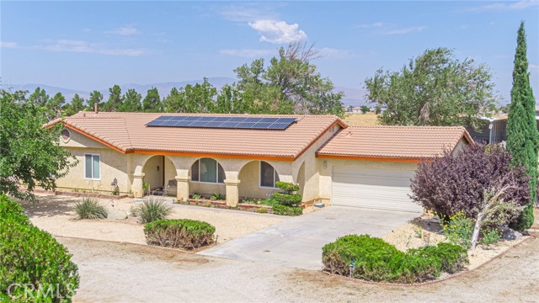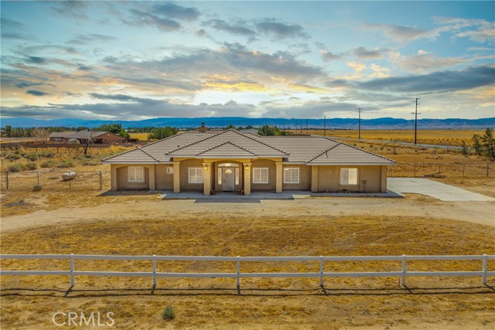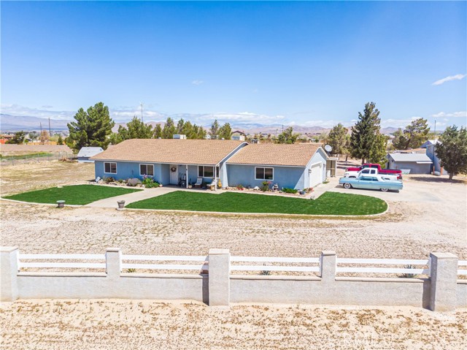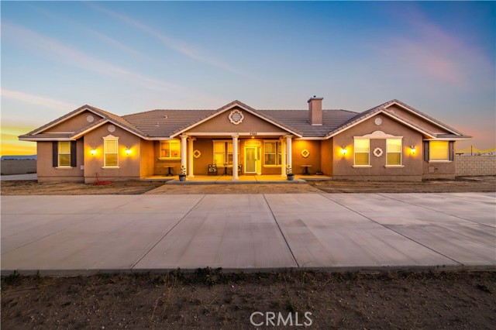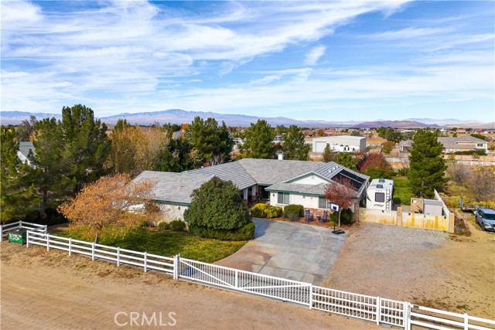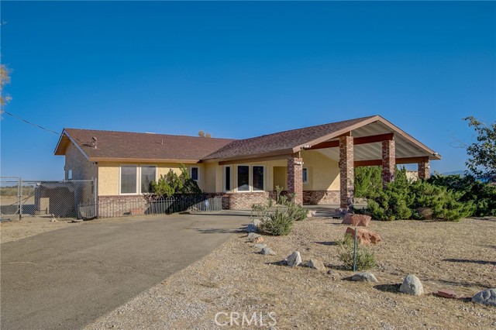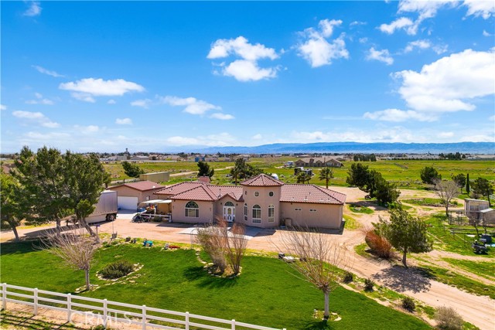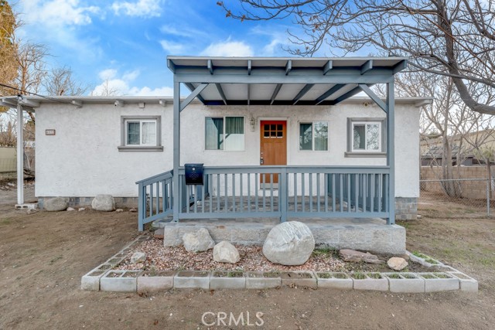6619 W Avenue A10
Lancaster, CA 93536
Upgraded New Construction in Antelope Acres. This fully upgraded Energy Efficient Home offers Paid Solar, 3 spacious bedrooms, 3 bathrooms, and over 2,600 sqft of living space all nestled on a fully fenced 2.5 acres of land. As you enter the home you will notice 10 ft high ceilings and an open concept layout that seamlessly integrates the living room and kitchen, making it perfect for entertaining guests. The gourmet kitchen is a culinary enthusiast's dream, featuring stainless steel appliances, sleek quarts countertops, ample cabinetry, and a center island with bar stool seating. Escape to the serene master suite, a private oasis where you can unwind after a long day. The master bedroom offers a tranquil retreat with a private bathroom and walk-in closet. Two additional bedrooms each have access to ''jack and jill'' bathrooms which provide modern accommodations for family members or guests. Step outside into the backyard, and you'll find an oversized lot ready to be developed.
PROPERTY INFORMATION
| MLS # | SR23184465 | Lot Size | 108,821 Sq. Ft. |
| HOA Fees | $0/Monthly | Property Type | Single Family Residence |
| Price | $ 574,500
Price Per SqFt: $ 285 |
DOM | 711 Days |
| Address | 6619 W Avenue A10 | Type | Residential |
| City | Lancaster | Sq.Ft. | 2,016 Sq. Ft. |
| Postal Code | 93536 | Garage | 2 |
| County | Los Angeles | Year Built | 2023 |
| Bed / Bath | 3 / 2 | Parking | 2 |
| Built In | 2023 | Status | Active |
INTERIOR FEATURES
| Has Laundry | Yes |
| Laundry Information | Gas Dryer Hookup, Individual Room, Inside, Washer Hookup |
| Has Fireplace | No |
| Fireplace Information | None |
| Has Appliances | Yes |
| Kitchen Appliances | Dishwasher, Gas Oven, Gas Range, Tankless Water Heater, Water Heater |
| Kitchen Information | Butler's Pantry, Kitchen Island, Quartz Counters, Walk-In Pantry |
| Kitchen Area | Breakfast Counter / Bar, In Kitchen |
| Has Heating | Yes |
| Heating Information | Central |
| Room Information | All Bedrooms Down, Family Room, Jack & Jill, Kitchen, Living Room, Primary Bathroom, Primary Bedroom, Walk-In Pantry |
| Has Cooling | Yes |
| Cooling Information | Central Air |
| Flooring Information | Laminate |
| InteriorFeatures Information | High Ceilings, Open Floorplan, Pantry, Quartz Counters, Recessed Lighting |
| EntryLocation | 1 |
| Entry Level | 1 |
| Has Spa | No |
| SpaDescription | None |
| WindowFeatures | Screens |
| SecuritySafety | Fire Sprinkler System, Security System, Smoke Detector(s) |
| Bathroom Information | Shower, Double sinks in bath(s), Double Sinks in Primary Bath, Hollywood Bathroom (Jack&Jill), Quartz Counters, Upgraded |
| Main Level Bedrooms | 3 |
| Main Level Bathrooms | 3 |
EXTERIOR FEATURES
| FoundationDetails | Slab |
| Roof | Composition |
| Has Pool | No |
| Pool | None |
| Has Patio | Yes |
| Patio | Covered, Porch, Front Porch, Slab |
| Has Fence | Yes |
| Fencing | Chain Link |
WALKSCORE
MAP
MORTGAGE CALCULATOR
- Principal & Interest:
- Property Tax: $613
- Home Insurance:$119
- HOA Fees:$0
- Mortgage Insurance:
PRICE HISTORY
| Date | Event | Price |
| 08/08/2024 | Relisted | $579,500 |
| 07/15/2024 | Price Change | $579,500 (-1.70%) |
| 06/03/2024 | Price Change | $589,500 (-1.67%) |
| 05/17/2024 | Price Change | $599,500 (-3.15%) |
| 05/10/2024 | Price Change | $619,000 (-1.75%) |
| 02/14/2024 | Price Change | $629,995 (-1.56%) |
| 01/10/2024 | Price Change | $639,995 (-1.54%) |
| 10/24/2023 | Price Change | $650,000 (-2.84%) |

Topfind Realty
REALTOR®
(844)-333-8033
Questions? Contact today.
Use a Topfind agent and receive a cash rebate of up to $5,745
Listing provided courtesy of Ken Tapp, Re/Max All-Pro. Based on information from California Regional Multiple Listing Service, Inc. as of #Date#. This information is for your personal, non-commercial use and may not be used for any purpose other than to identify prospective properties you may be interested in purchasing. Display of MLS data is usually deemed reliable but is NOT guaranteed accurate by the MLS. Buyers are responsible for verifying the accuracy of all information and should investigate the data themselves or retain appropriate professionals. Information from sources other than the Listing Agent may have been included in the MLS data. Unless otherwise specified in writing, Broker/Agent has not and will not verify any information obtained from other sources. The Broker/Agent providing the information contained herein may or may not have been the Listing and/or Selling Agent.
