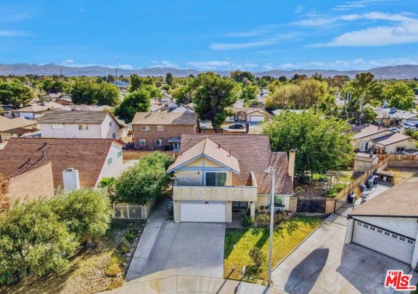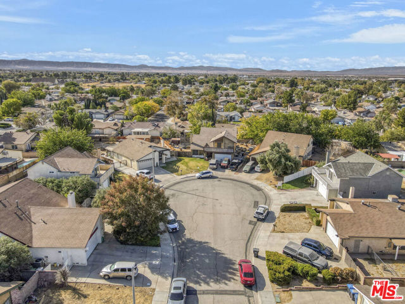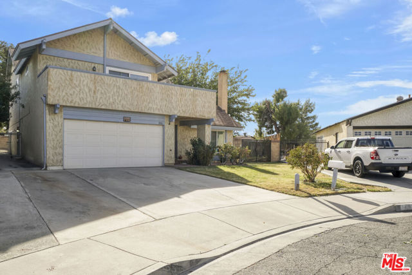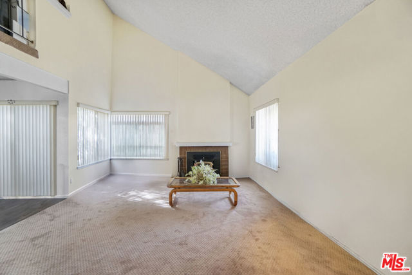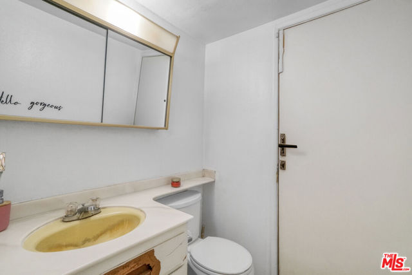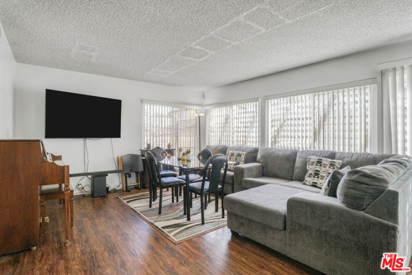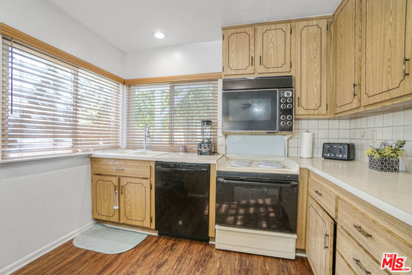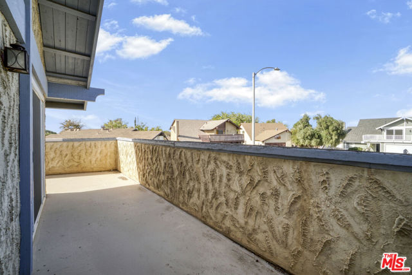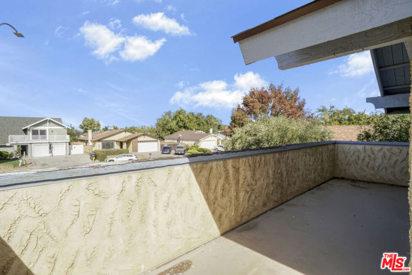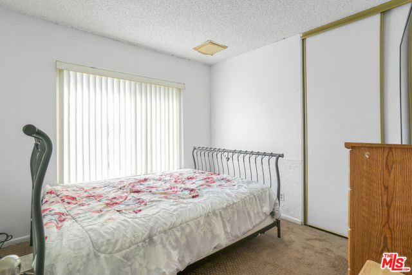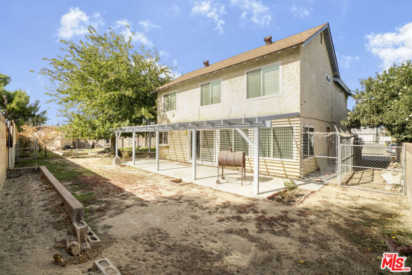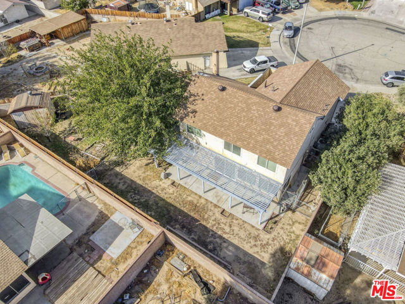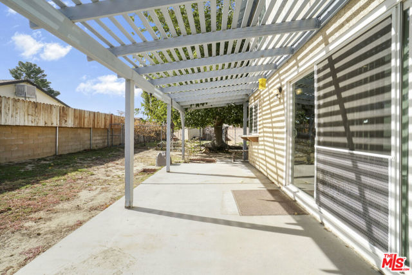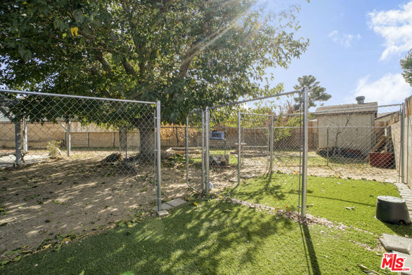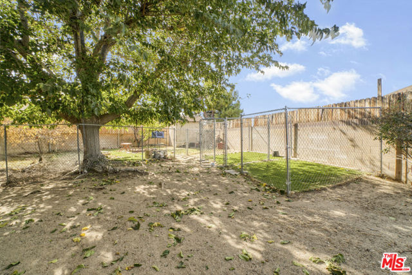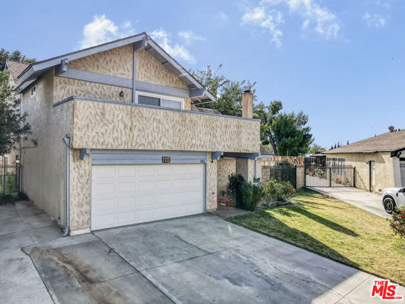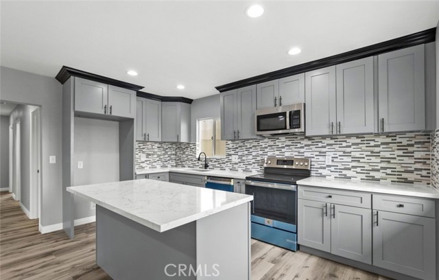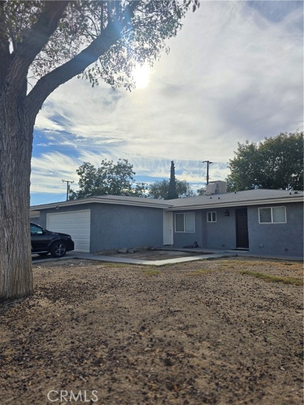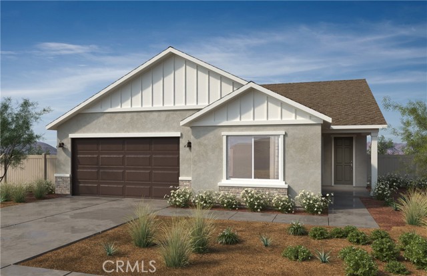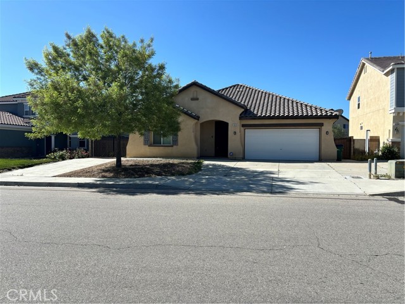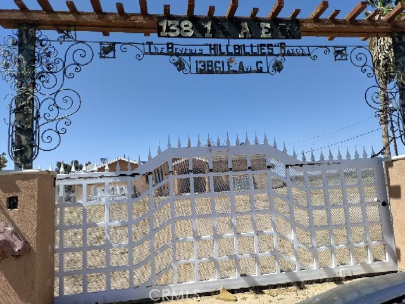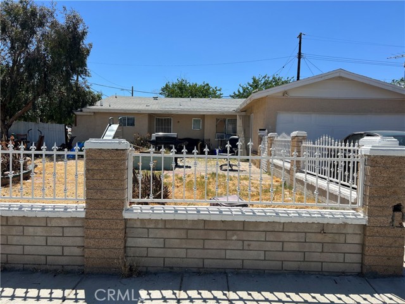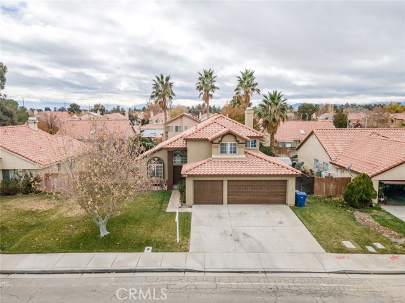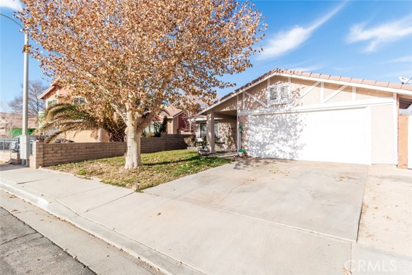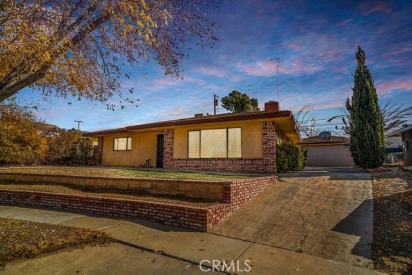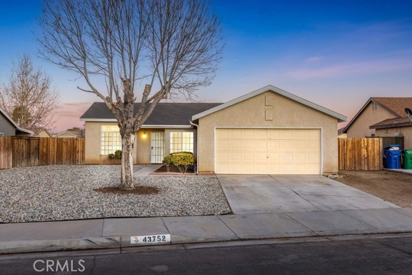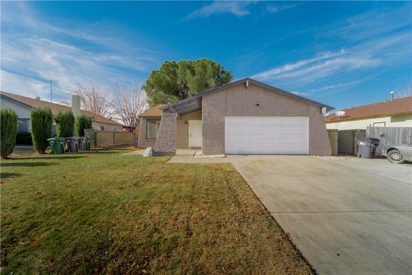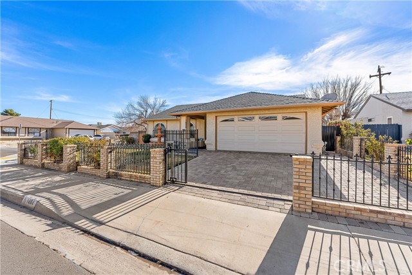806 Kildare Street
Lancaster, CA 93535
Welcome to 806 East Kildare Street, a spacious two-level high ceiling, four-bedroom, three-bathroom home in a quiet cul-de-sac. With 2,043 square feet of living space. This former model home offers an open-concept layout with natural lighting that illuminates every corner, enhancing warmth and inviting comfort in every room. This home boast a spiral staircase and a cozy living room featuring a gas and wood-burning fireplace. The master suite includes an en-suite bathroom, walk-in closet, and a wrap-around balcony with sliding doors. There's a one half bathroom downstairs, an en-suite in the master bedroom and an additional bathroom upstairs. Enjoy seamless indoor-outdoor living with sliding doors from the kitchen and family den to a backyard patio covered by an awning, that then leads to a huge backyard space with massive potential. The property also features RV parking, double and single dog runs, and a large yard with Nectarine, Santa Rosa Plum, and Fruitless Mulberry trees. Recent updates include a new roof and dual-pane tinted windows (both replaced in 2019), plus scratch-resistant laminate flooring. The main room, spiral staircase and upstairs living space are carpeted. Central air and heating, a gas water heater, and all appliances (except washer and dryer) are included. Proof of funds and Pre-Approval are required for showings. Please respect sellers privacy. This home is not a remodel and is ready for your personal touch, it is a unique opportunity to create your dream space or investment.
PROPERTY INFORMATION
| MLS # | 24457015 | Lot Size | 6,238 Sq. Ft. |
| HOA Fees | $0/Monthly | Property Type | Single Family Residence |
| Price | $ 449,999
Price Per SqFt: $ 220 |
DOM | 286 Days |
| Address | 806 Kildare Street | Type | Residential |
| City | Lancaster | Sq.Ft. | 2,043 Sq. Ft. |
| Postal Code | 93535 | Garage | N/A |
| County | Los Angeles | Year Built | 1974 |
| Bed / Bath | 4 / 3 | Parking | 2 |
| Built In | 1974 | Status | Active |
INTERIOR FEATURES
| Has Laundry | Yes |
| Laundry Information | Inside |
| Has Fireplace | Yes |
| Fireplace Information | Great Room |
| Has Appliances | Yes |
| Kitchen Appliances | Dishwasher, Disposal, Microwave, Gas Range, Gas Oven |
| Kitchen Area | Dining Room |
| Has Heating | Yes |
| Heating Information | Central |
| Room Information | Loft, Family Room, Great Room |
| Has Cooling | Yes |
| Cooling Information | Central Air |
| Flooring Information | Laminate, Carpet |
| InteriorFeatures Information | High Ceilings |
| DoorFeatures | Sliding Doors |
| EntryLocation | Main Level |
| Has Spa | No |
| SpaDescription | None |
| WindowFeatures | Double Pane Windows, Tinted Windows |
| Bathroom Information | Shower in Tub |
EXTERIOR FEATURES
| Has Pool | No |
| Pool | None |
| Has Patio | Yes |
| Patio | Front Porch, Rear Porch, Patio Open, Covered |
| Has Sprinklers | Yes |
WALKSCORE
MAP
MORTGAGE CALCULATOR
- Principal & Interest:
- Property Tax: $480
- Home Insurance:$119
- HOA Fees:$0
- Mortgage Insurance:
PRICE HISTORY
| Date | Event | Price |
| 12/12/2024 | Listed | $449,999 |

Topfind Realty
REALTOR®
(844)-333-8033
Questions? Contact today.
Use a Topfind agent and receive a cash rebate of up to $2,250
Lancaster Similar Properties
Listing provided courtesy of Stacey Robinson, KW Advisors. Based on information from California Regional Multiple Listing Service, Inc. as of #Date#. This information is for your personal, non-commercial use and may not be used for any purpose other than to identify prospective properties you may be interested in purchasing. Display of MLS data is usually deemed reliable but is NOT guaranteed accurate by the MLS. Buyers are responsible for verifying the accuracy of all information and should investigate the data themselves or retain appropriate professionals. Information from sources other than the Listing Agent may have been included in the MLS data. Unless otherwise specified in writing, Broker/Agent has not and will not verify any information obtained from other sources. The Broker/Agent providing the information contained herein may or may not have been the Listing and/or Selling Agent.
