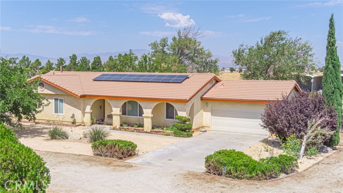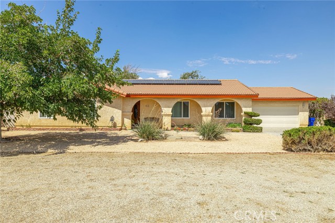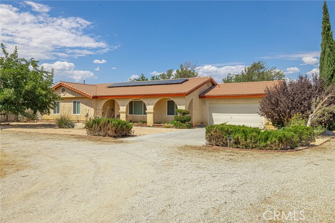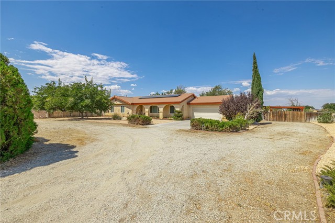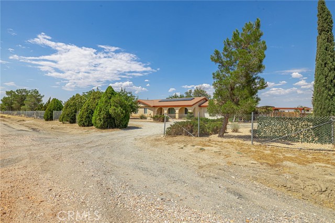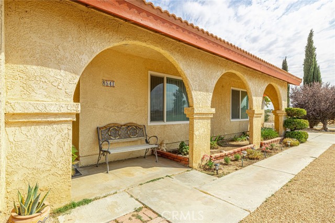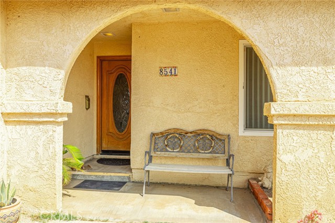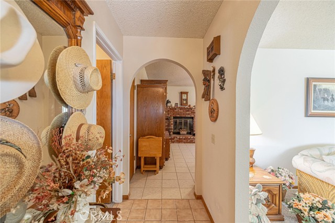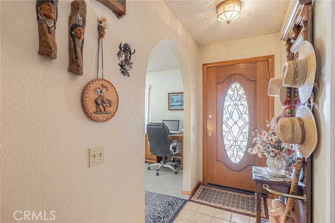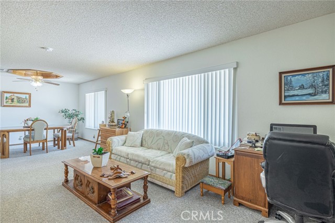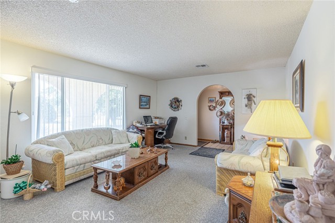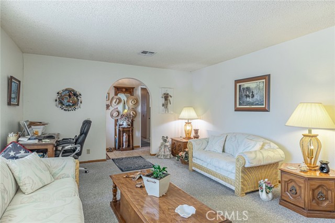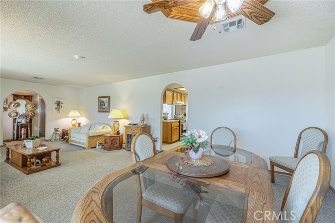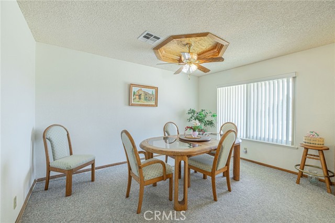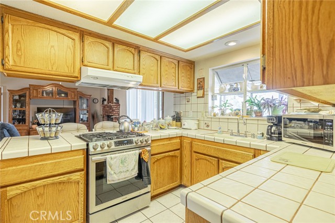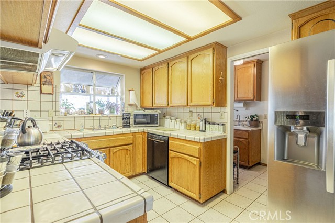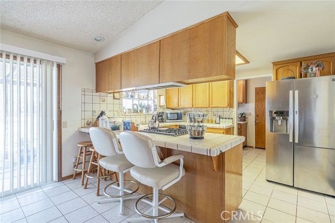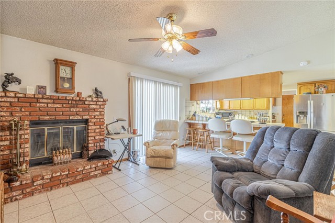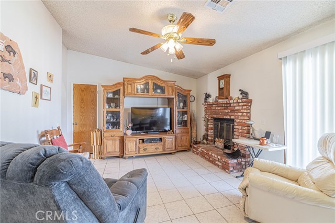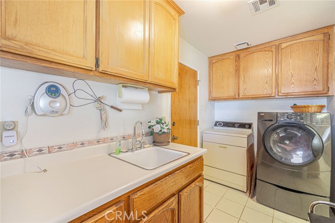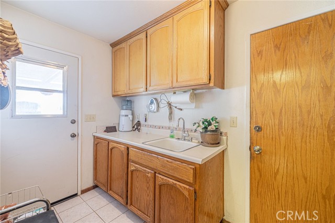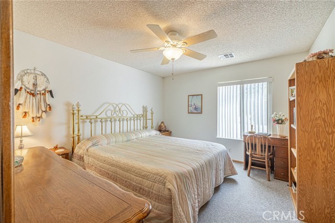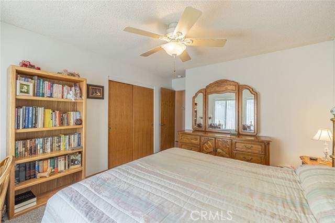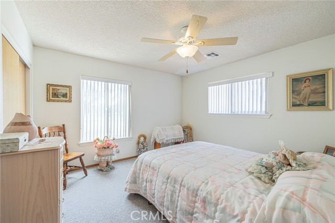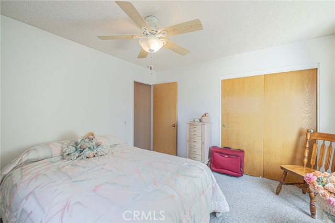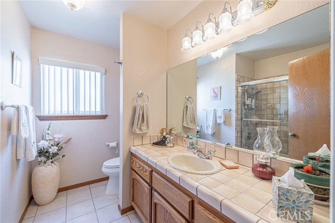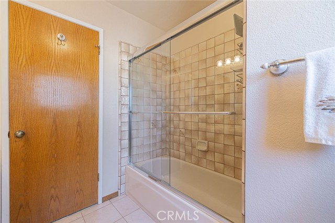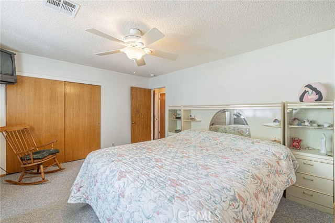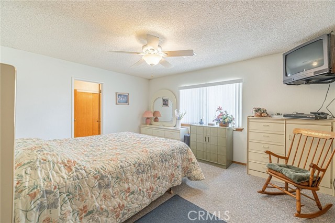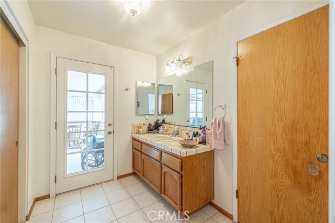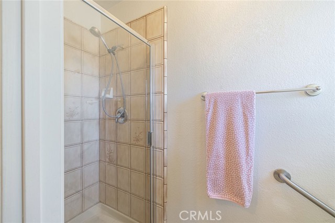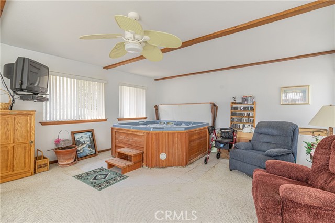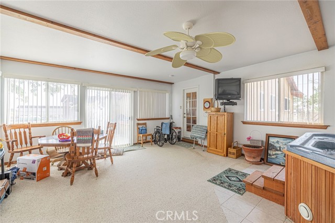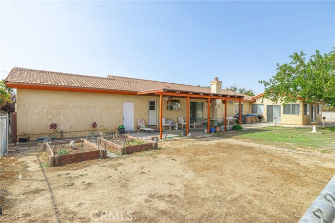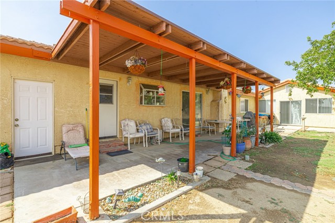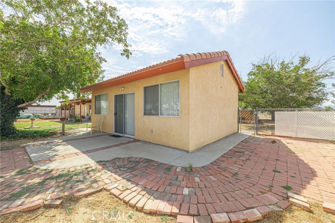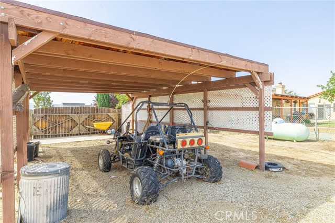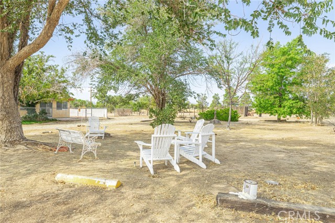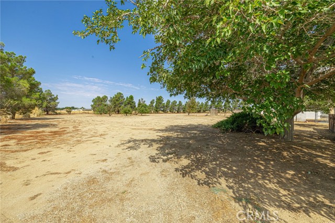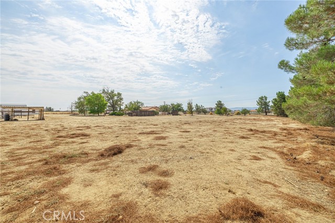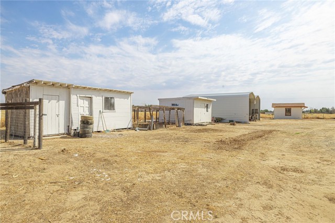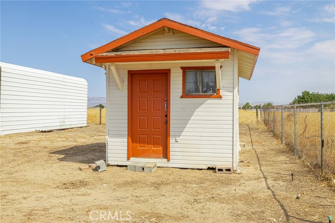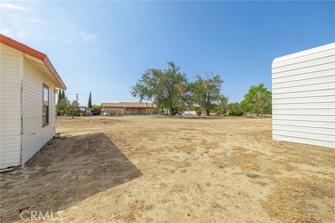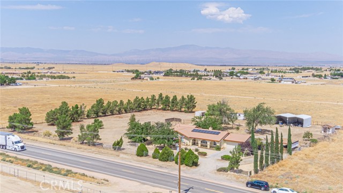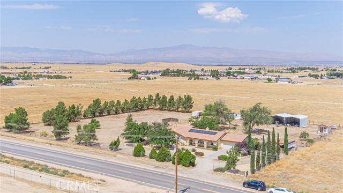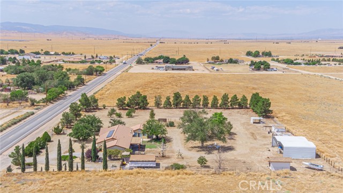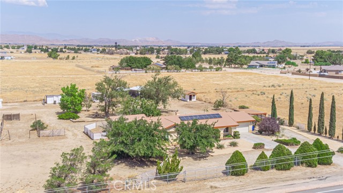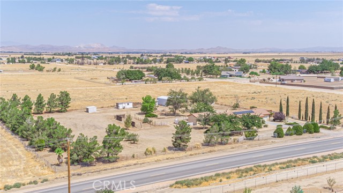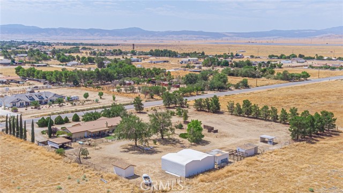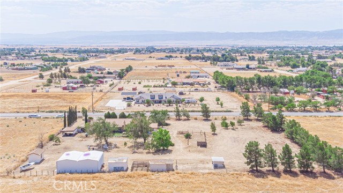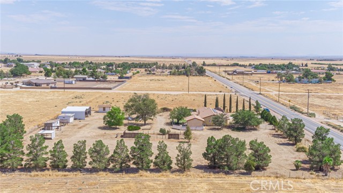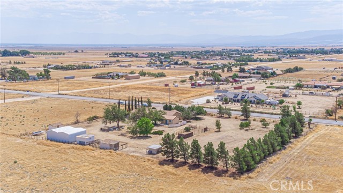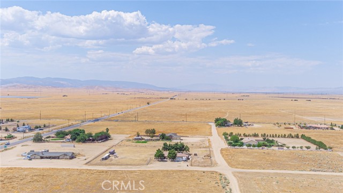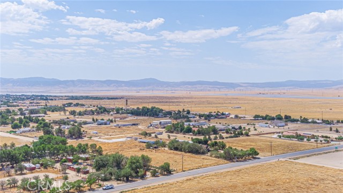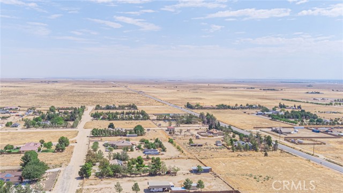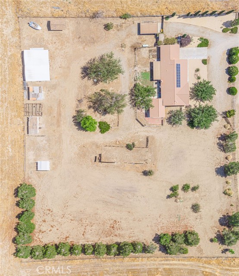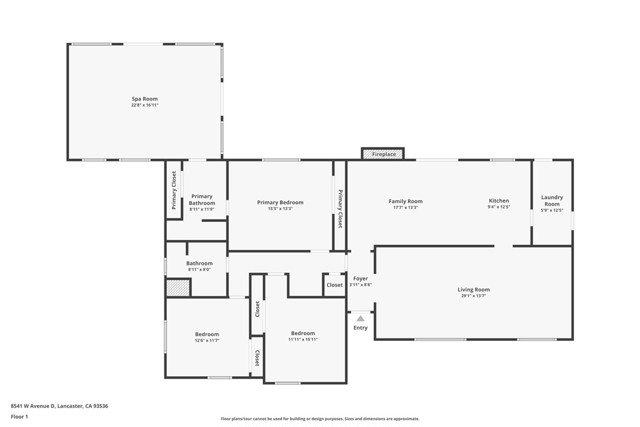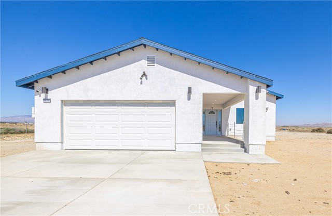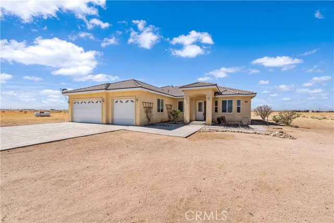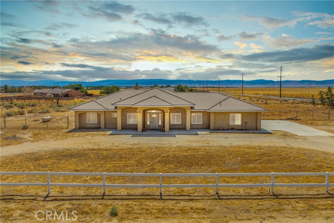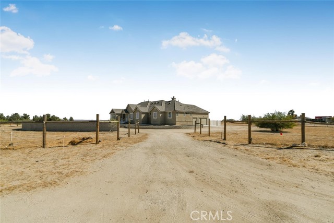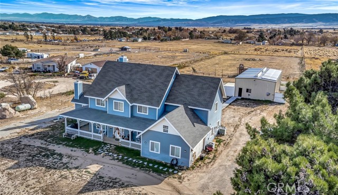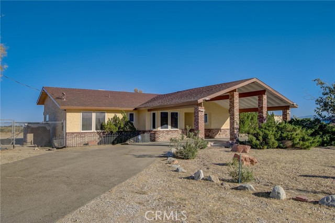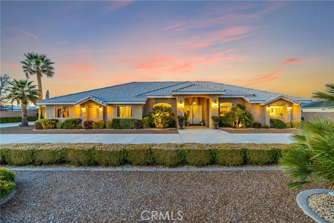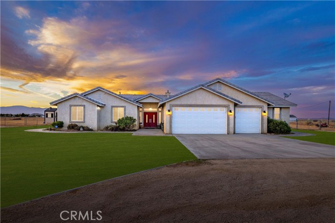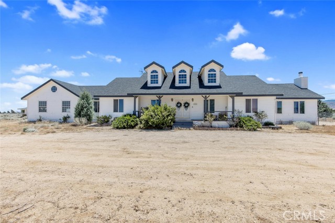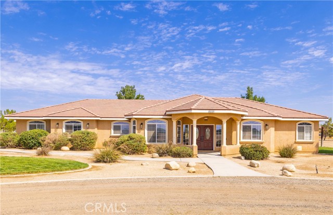8541 Avenue D
Lancaster, CA 93536
Welcome to your next dream country home at 8541 West Avenue D in Antelope Acres! This stunning single-level Spanish-style ranch house is nestled on a sprawling 2.18-acre lot, offering both privacy and ample space for all your hobbies and farming passions. With 2,239 square feet of living space, this home features 3 bedrooms and 2 bathrooms, providing a comfortable and inviting atmosphere. Step inside to find a spacious living room with formal dining area perfect for entertaining guests. The cozy family room, complete with a charming brick fireplace and ceiling fan is ideal for relaxing evenings. The kitchen has tile counters and has seating for 3 bar stools and is equipped with a propane stove, dishwasher, and microwave oven included, making meal prep a breeze. A dedicated laundry room comes with a washer and dryer included for your convenience. The primary bedroom suite also has a ceiling fan and boasts its own private bathroom with a walk in shower stall, ensuring a serene retreat with a 367SF attached spa patio room 6 seater hot tub with two sliding glass doors perfect for relaxing indoors and unwinding after a long day. Your guests will enjoy 2 spacious bedrooms also with ceiling fans and a large hallway lined closet and full hallway bathroom with bathtub and tiled countertop and sink. You'll enjoy the convenience of both tile and low-pile wall-to-wall carpeting throughout the home. Additionally, the freezer and primary bedroom set is included and other furniture is negotiable. Includes a solar energy system to lower your monthly energy costs with central air conditioning and forced air propane gas furnace, Outdoor enthusiasts will appreciate the vast lot size of 92,192 square feet, offering horse corral and cattle raising opportunities. Includes a chicken coop, storage sheds and a 2 RV covered parking barn, a separate rear carport and a 2-car attached garage and concrete driveway for extra parking. This home is truly a unique find. Don't miss out on this incredible opportunity – hurry before it's gone!
PROPERTY INFORMATION
| MLS # | SB24187467 | Lot Size | 92,218 Sq. Ft. |
| HOA Fees | $0/Monthly | Property Type | Single Family Residence |
| Price | $ 699,900
Price Per SqFt: $ 313 |
DOM | 273 Days |
| Address | 8541 Avenue D | Type | Residential |
| City | Lancaster | Sq.Ft. | 2,239 Sq. Ft. |
| Postal Code | 93536 | Garage | 2 |
| County | Los Angeles | Year Built | 1986 |
| Bed / Bath | 3 / 1 | Parking | 9 |
| Built In | 1986 | Status | Active |
INTERIOR FEATURES
| Has Laundry | Yes |
| Laundry Information | Dryer Included, Gas Dryer Hookup, Individual Room, Inside, Washer Hookup, Washer Included |
| Has Fireplace | Yes |
| Fireplace Information | Family Room, Gas |
| Has Appliances | Yes |
| Kitchen Appliances | Dishwasher, Freezer, Disposal, Microwave, Propane Oven, Propane Range, Propane Cooktop, Propane Water Heater, Range Hood, Vented Exhaust Fan, Water Heater, Water Line to Refrigerator |
| Kitchen Information | Kitchen Open to Family Room, Tile Counters, Utility sink |
| Kitchen Area | Area, Breakfast Counter / Bar, Family Kitchen, Country Kitchen |
| Has Heating | Yes |
| Heating Information | Central, Forced Air, Propane |
| Room Information | All Bedrooms Down, Attic, Center Hall, Dressing Area, Entry, Family Room, Formal Entry, Foyer, Kitchen, Laundry, Living Room, Main Floor Bedroom, Main Floor Primary Bedroom, Primary Bathroom, Primary Bedroom, Primary Suite, Recreation, See Remarks, Utility Room |
| Has Cooling | Yes |
| Cooling Information | Central Air, Electric |
| Flooring Information | Carpet, Tile |
| InteriorFeatures Information | Ceiling Fan(s), Ceramic Counters, Storage, Tile Counters, Unfurnished |
| DoorFeatures | Panel Doors, Service Entrance, Sliding Doors |
| EntryLocation | Ground |
| Entry Level | 1 |
| Has Spa | Yes |
| SpaDescription | Private, Above Ground, Fiberglass, Heated |
| WindowFeatures | Blinds, Custom Covering, Double Pane Windows, Screens |
| SecuritySafety | Carbon Monoxide Detector(s), Smoke Detector(s) |
| Bathroom Information | Bathtub, Low Flow Shower, Low Flow Toilet(s), Shower, Shower in Tub, Double sinks in bath(s), Exhaust fan(s), Main Floor Full Bath, Privacy toilet door, Separate tub and shower, Tile Counters, Vanity area, Walk-in shower |
| Main Level Bedrooms | 3 |
| Main Level Bathrooms | 2 |
EXTERIOR FEATURES
| ExteriorFeatures | Corral, Lighting |
| FoundationDetails | Concrete Perimeter, Slab |
| Roof | Spanish Tile, Tile |
| Has Pool | No |
| Pool | None |
| Has Patio | Yes |
| Patio | Concrete, Covered, Enclosed, Patio, Porch, Front Porch, Slab, Tile |
| Has Fence | Yes |
| Fencing | Average Condition, Chain Link, Livestock, Privacy, Wire |
WALKSCORE
MAP
MORTGAGE CALCULATOR
- Principal & Interest:
- Property Tax: $747
- Home Insurance:$119
- HOA Fees:$0
- Mortgage Insurance:
PRICE HISTORY
| Date | Event | Price |
| 09/09/2024 | Listed | $699,900 |

Topfind Realty
REALTOR®
(844)-333-8033
Questions? Contact today.
Use a Topfind agent and receive a cash rebate of up to $6,999
Lancaster Similar Properties
Listing provided courtesy of Sam Xavier, Compass. Based on information from California Regional Multiple Listing Service, Inc. as of #Date#. This information is for your personal, non-commercial use and may not be used for any purpose other than to identify prospective properties you may be interested in purchasing. Display of MLS data is usually deemed reliable but is NOT guaranteed accurate by the MLS. Buyers are responsible for verifying the accuracy of all information and should investigate the data themselves or retain appropriate professionals. Information from sources other than the Listing Agent may have been included in the MLS data. Unless otherwise specified in writing, Broker/Agent has not and will not verify any information obtained from other sources. The Broker/Agent providing the information contained herein may or may not have been the Listing and/or Selling Agent.
