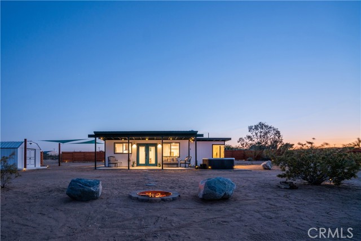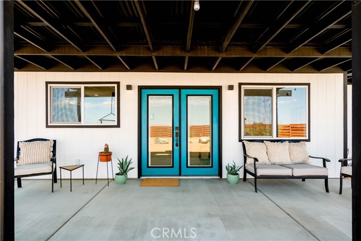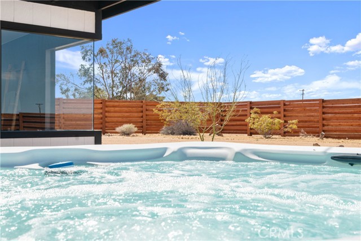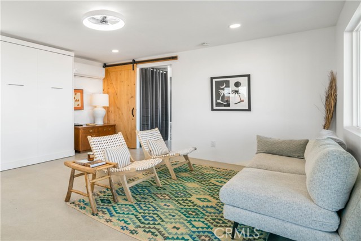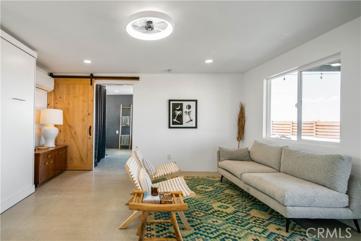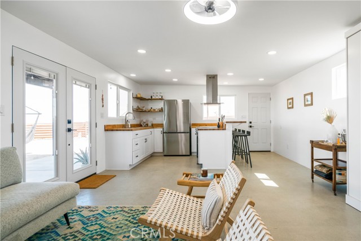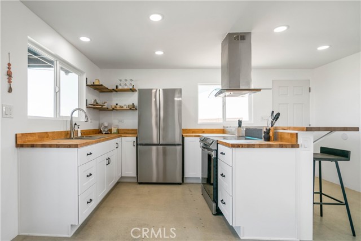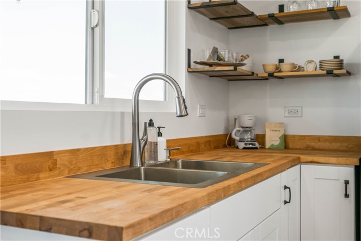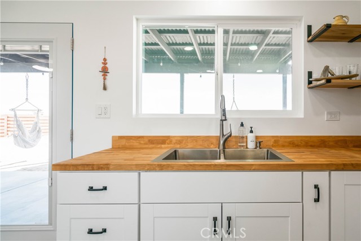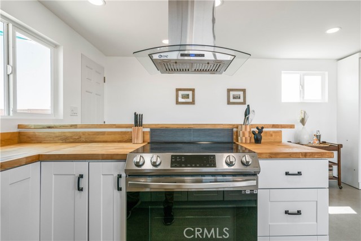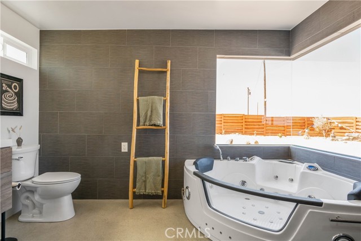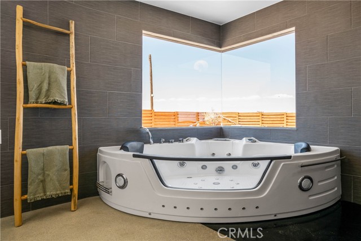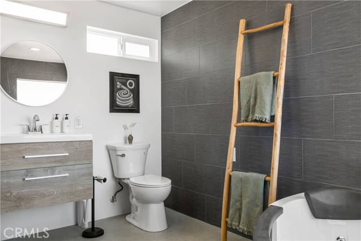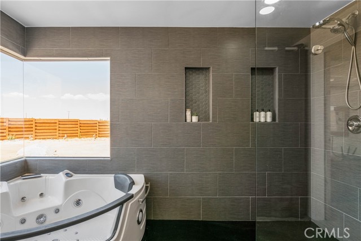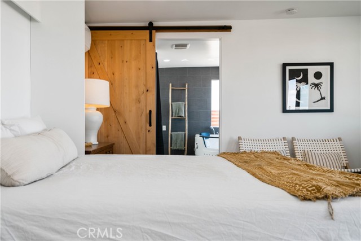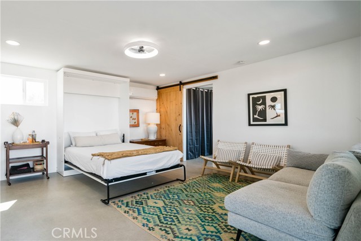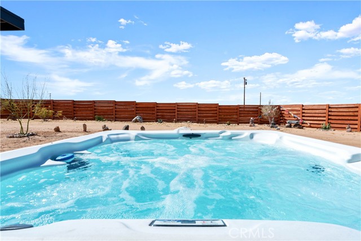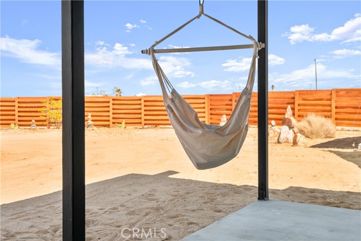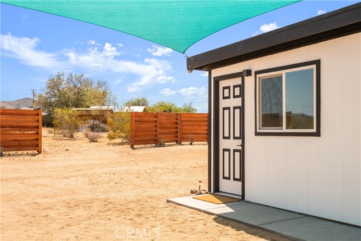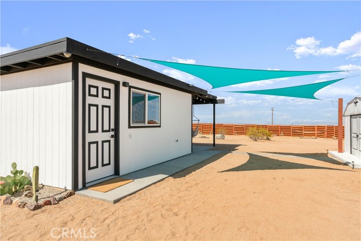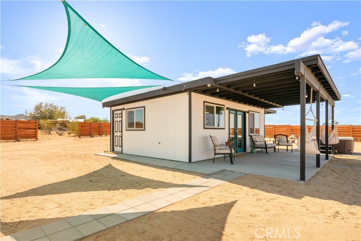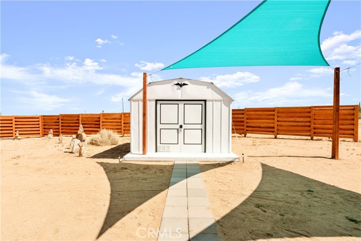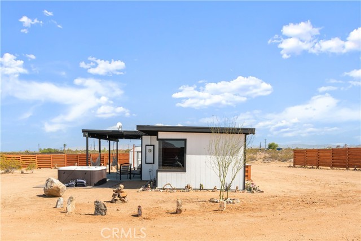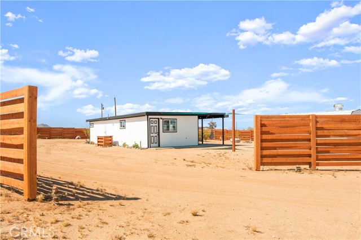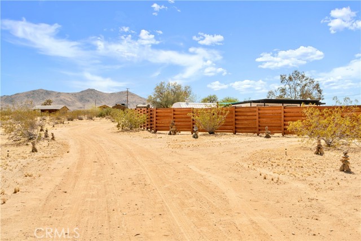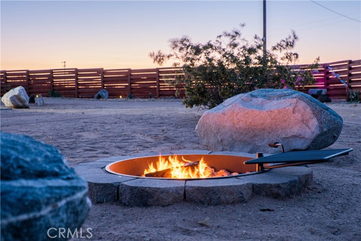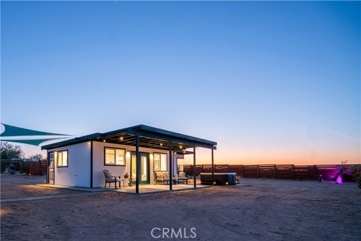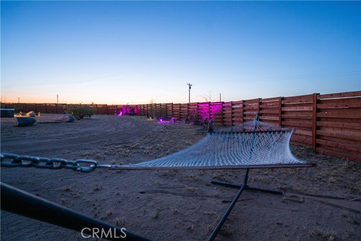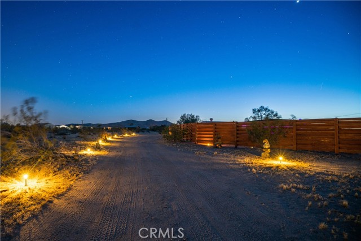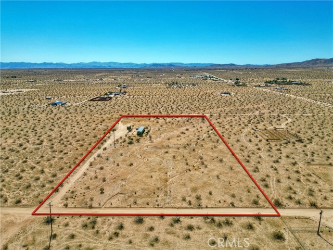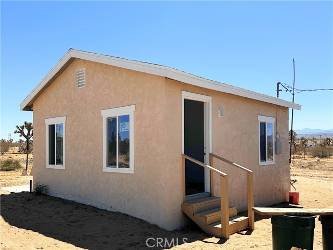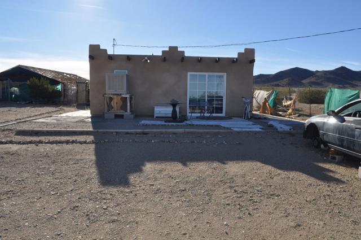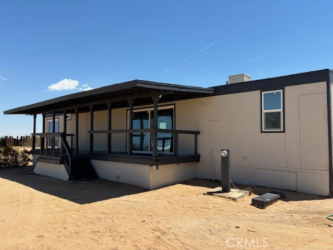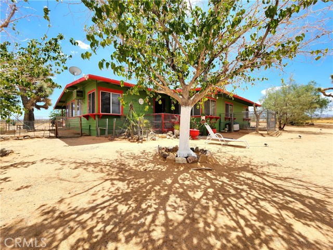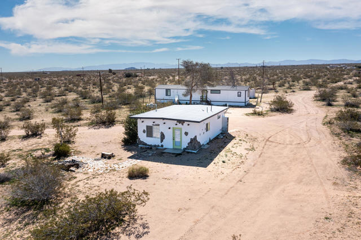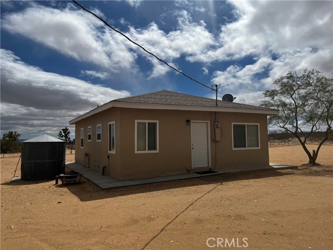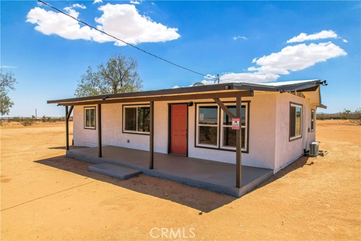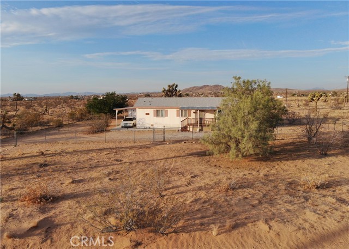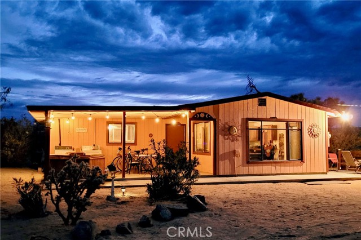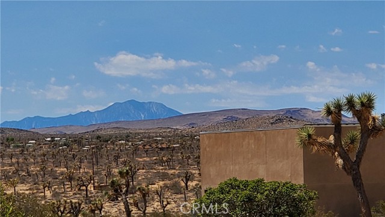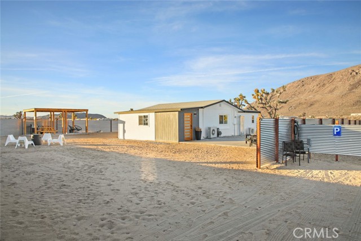60575 Napa Road
Landers, CA 92285
2.5 acres of dark-sky high-desert wilderness. A slice of countryside to call your own... Turnkey and ready to enjoy! Zoned rec cabin... Will not qualify as an STR unless converted to SFR. Behind the gate, a long driveway, beautifully lit and scattered with choice rock formations, leads you to this private and fully remodeled cabin. Large covered front porch, hot tub, privacy fencing, sculpture gardens, hammocks, a private camp sight, landscaping and boulders! Additional features include RV hookups and plenty of access/parking for both vehicles and RV. Fully remodeled from top to bottom... features an open floor plan with new everything, including butcher block counters, ductless and energy efficient mini-split for climate control, space-saving Murphy bed and spa-inspired bathroom. Bathroom has a huge jetted soaking tub with large picture window, great natural light, large walk in shower and laundry in closet. Floor to ceiling tile in bathroom completes this luxury retreat that contrasts beautifully with the raw wilderness just outside your door. The functionality of the outdoor space expands this property into a true high-desert indoor/outdoor living experience. This is a great opportunity to get onto the ownership ladder or have a second home to enjoy for decades, at a great price. Text agent to set up showing today!
PROPERTY INFORMATION
| MLS # | JT24209443 | Lot Size | 108,900 Sq. Ft. |
| HOA Fees | $0/Monthly | Property Type | Cabin |
| Price | $ 269,000
Price Per SqFt: $ 494 |
DOM | 268 Days |
| Address | 60575 Napa Road | Type | Residential |
| City | Landers | Sq.Ft. | 544 Sq. Ft. |
| Postal Code | 92285 | Garage | N/A |
| County | San Bernardino | Year Built | 1958 |
| Bed / Bath | 0 / 1 | Parking | N/A |
| Built In | 1958 | Status | Active |
INTERIOR FEATURES
| Has Laundry | Yes |
| Laundry Information | In Closet, Stackable |
| Has Fireplace | Yes |
| Fireplace Information | Fire Pit |
| Has Appliances | Yes |
| Kitchen Appliances | Electric Oven, Electric Range, Microwave, Refrigerator |
| Kitchen Information | Kitchen Island, Kitchen Open to Family Room, Remodeled Kitchen |
| Has Heating | Yes |
| Heating Information | Ductless |
| Room Information | See Remarks |
| Has Cooling | Yes |
| Cooling Information | Ductless |
| Flooring Information | Concrete |
| DoorFeatures | French Doors |
| EntryLocation | 1 |
| Entry Level | 1 |
| Has Spa | Yes |
| SpaDescription | Private |
| Bathroom Information | Bathtub, Shower, Closet in bathroom, Exhaust fan(s), Jetted Tub, Remodeled |
| Main Level Bedrooms | 0 |
| Main Level Bathrooms | 1 |
EXTERIOR FEATURES
| ExteriorFeatures | Barbecue Private |
| FoundationDetails | Slab |
| Roof | Asbestos Shingle |
| Has Pool | No |
| Pool | None |
| Has Patio | Yes |
| Patio | Concrete, Covered, Front Porch |
| Has Fence | Yes |
| Fencing | New Condition, Privacy, Security, Wood |
WALKSCORE
MAP
MORTGAGE CALCULATOR
- Principal & Interest:
- Property Tax: $287
- Home Insurance:$119
- HOA Fees:$0
- Mortgage Insurance:
PRICE HISTORY
| Date | Event | Price |
| 10/17/2024 | Listed | $269,000 |

Topfind Realty
REALTOR®
(844)-333-8033
Questions? Contact today.
Use a Topfind agent and receive a cash rebate of up to $1,345
Landers Similar Properties
Listing provided courtesy of Brian Zuckerman, Live Wine Country. Based on information from California Regional Multiple Listing Service, Inc. as of #Date#. This information is for your personal, non-commercial use and may not be used for any purpose other than to identify prospective properties you may be interested in purchasing. Display of MLS data is usually deemed reliable but is NOT guaranteed accurate by the MLS. Buyers are responsible for verifying the accuracy of all information and should investigate the data themselves or retain appropriate professionals. Information from sources other than the Listing Agent may have been included in the MLS data. Unless otherwise specified in writing, Broker/Agent has not and will not verify any information obtained from other sources. The Broker/Agent providing the information contained herein may or may not have been the Listing and/or Selling Agent.
