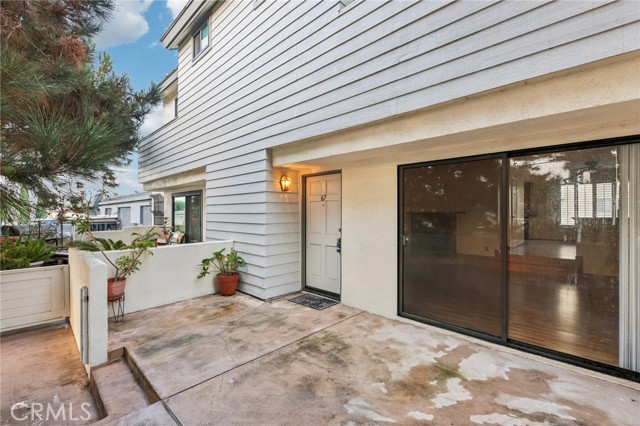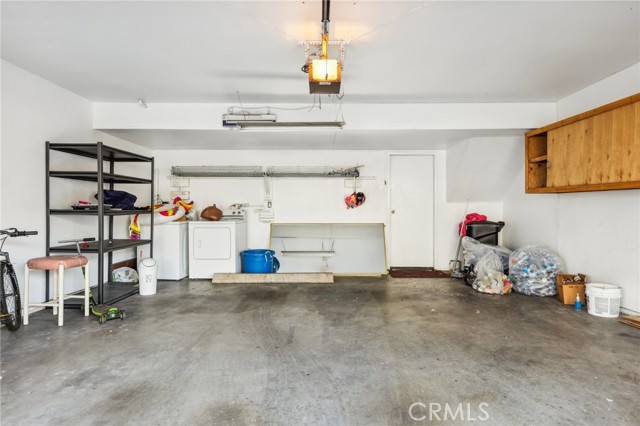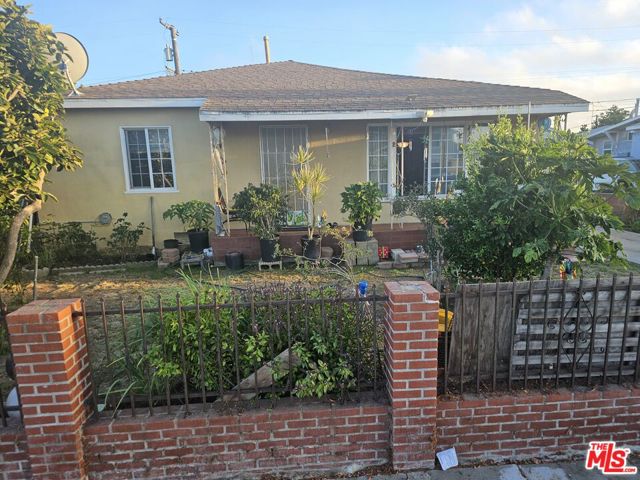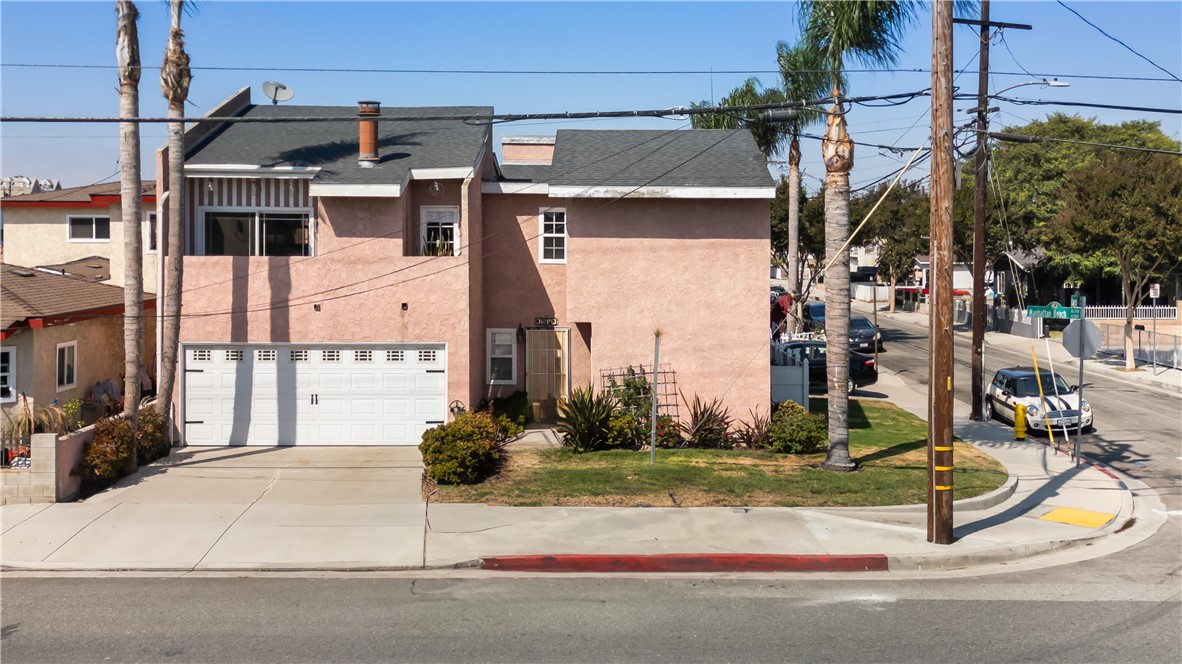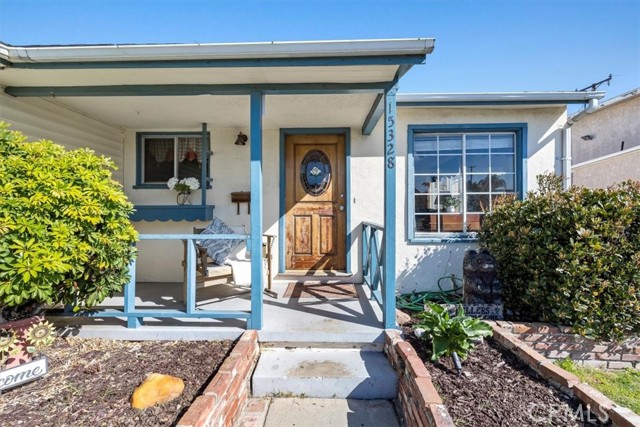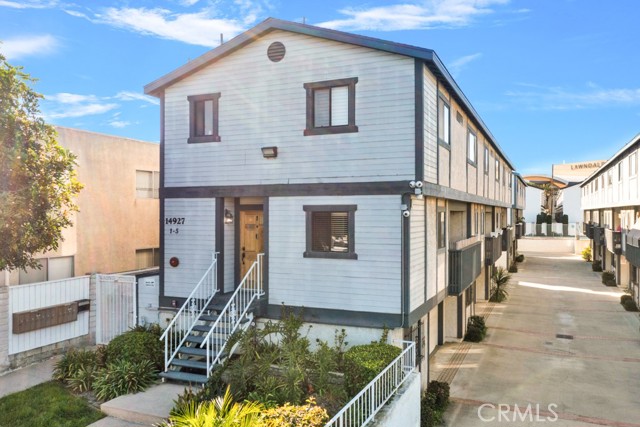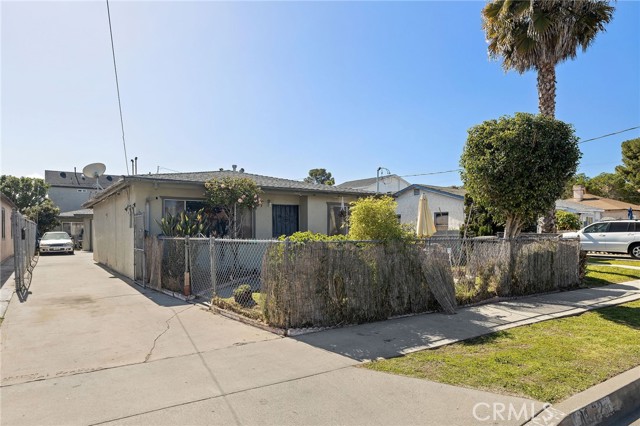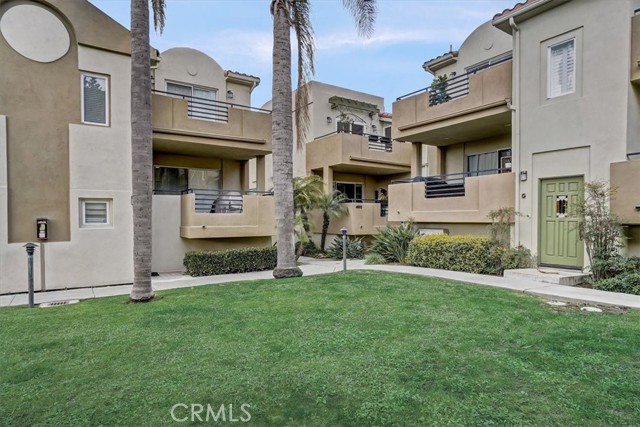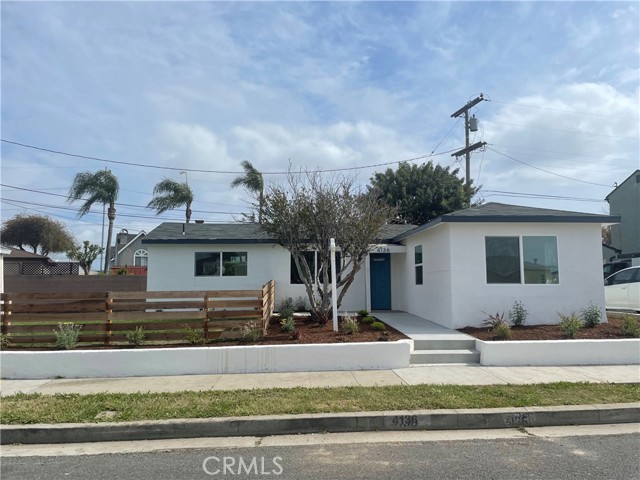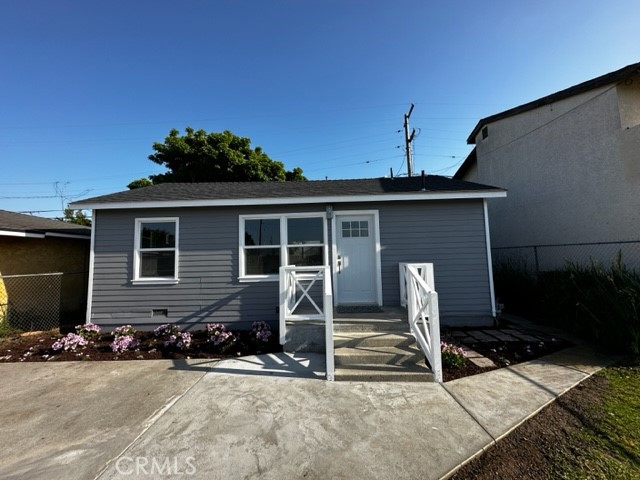15111 Freeman Avenue #67
Lawndale, CA 90260
Welcome to 15111 Freeman Ave, Unit 67, a delightful 3-bedroom, 2.5-bath tri-level townhome in Lawndale. Perfect for first-time buyers or those seeking a spacious, well-maintained property in a vibrant community, this home features beautiful hardwood laminate floors throughout. The remodeled kitchen offers granite countertops, maple cabinetry, and a newer sink—ideal for home chefs and entertainers. The living room is highlighted by vaulted ceilings, and a cozy fireplace, creating a warm and inviting atmosphere. The primary suite boasts a spacious bathroom with tub and a spacious walk-in closet with mirrored wardrobe doors. Additional features include a large bonus room on the lower level, perfect for use as an office, storage space, or extra living area. The two-car attached garage provides convenient direct access and includes laundry facilities and additional storage. The HOA covers trash, exterior lights, pool maintenance, and the upkeep of the lushly landscaped grounds. Community amenities include a refreshing pool and a playground, making this home ideal for families or anyone who enjoys outdoor living. With its ideal location near schools, shopping, and dining, this property offers the perfect balance of convenience and comfort.
PROPERTY INFORMATION
| MLS # | SB24206205 | Lot Size | 183,176 Sq. Ft. |
| HOA Fees | $418/Monthly | Property Type | Townhouse |
| Price | $ 699,900
Price Per SqFt: $ 520 |
DOM | 277 Days |
| Address | 15111 Freeman Avenue #67 | Type | Residential |
| City | Lawndale | Sq.Ft. | 1,345 Sq. Ft. |
| Postal Code | 90260 | Garage | 2 |
| County | Los Angeles | Year Built | 1985 |
| Bed / Bath | 3 / 2.5 | Parking | 2 |
| Built In | 1985 | Status | Active |
INTERIOR FEATURES
| Has Laundry | Yes |
| Laundry Information | Dryer Included, In Garage, Washer Included |
| Has Fireplace | Yes |
| Fireplace Information | Living Room |
| Has Appliances | Yes |
| Kitchen Appliances | Dishwasher, Electric Oven, Gas Cooktop, Microwave, Refrigerator, Water Line to Refrigerator |
| Kitchen Area | Area |
| Has Heating | Yes |
| Heating Information | Central |
| Room Information | Bonus Room, Kitchen, Living Room |
| Has Cooling | No |
| Cooling Information | None |
| Flooring Information | Laminate, Tile |
| InteriorFeatures Information | Living Room Deck Attached |
| EntryLocation | front door |
| Entry Level | 1 |
| WindowFeatures | Plantation Shutters |
| Bathroom Information | Shower in Tub |
| Main Level Bedrooms | 0 |
| Main Level Bathrooms | 1 |
EXTERIOR FEATURES
| Has Pool | No |
| Pool | Association |
WALKSCORE
MAP
MORTGAGE CALCULATOR
- Principal & Interest:
- Property Tax: $747
- Home Insurance:$119
- HOA Fees:$418
- Mortgage Insurance:
PRICE HISTORY
| Date | Event | Price |
| 10/04/2024 | Listed | $699,900 |

Topfind Realty
REALTOR®
(844)-333-8033
Questions? Contact today.
Use a Topfind agent and receive a cash rebate of up to $6,999
Lawndale Similar Properties
Listing provided courtesy of Edward Kaminsky, eXp Realty of California, Inc. Based on information from California Regional Multiple Listing Service, Inc. as of #Date#. This information is for your personal, non-commercial use and may not be used for any purpose other than to identify prospective properties you may be interested in purchasing. Display of MLS data is usually deemed reliable but is NOT guaranteed accurate by the MLS. Buyers are responsible for verifying the accuracy of all information and should investigate the data themselves or retain appropriate professionals. Information from sources other than the Listing Agent may have been included in the MLS data. Unless otherwise specified in writing, Broker/Agent has not and will not verify any information obtained from other sources. The Broker/Agent providing the information contained herein may or may not have been the Listing and/or Selling Agent.










