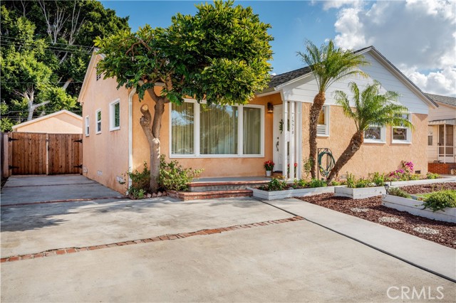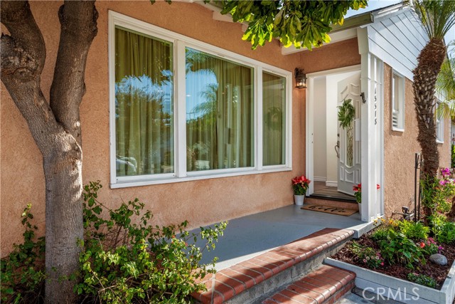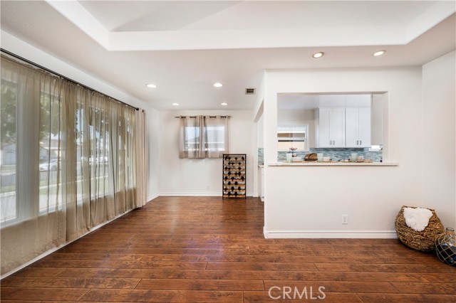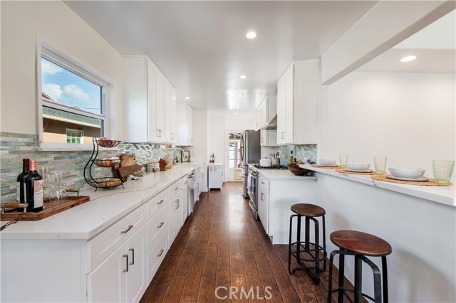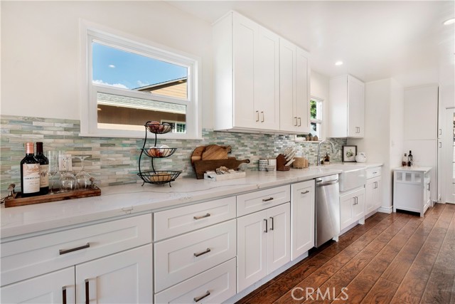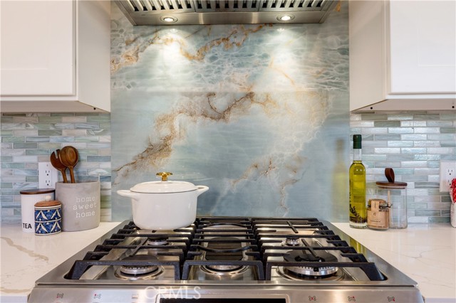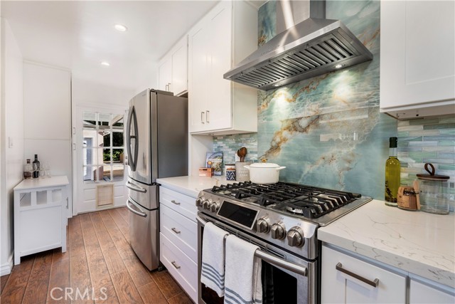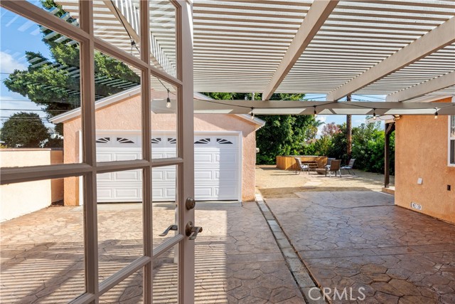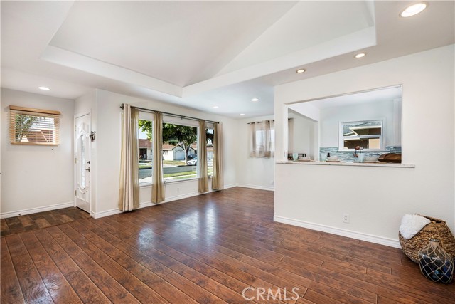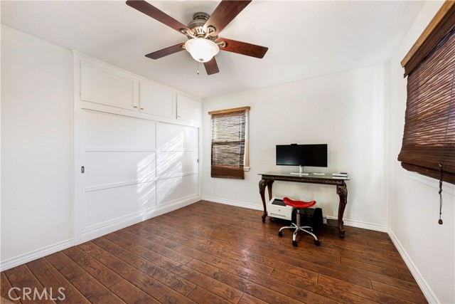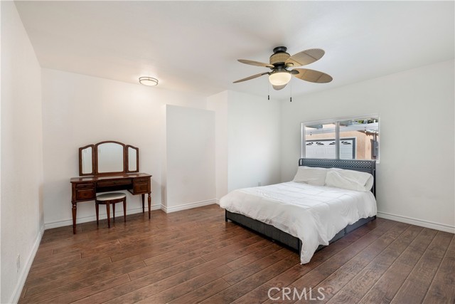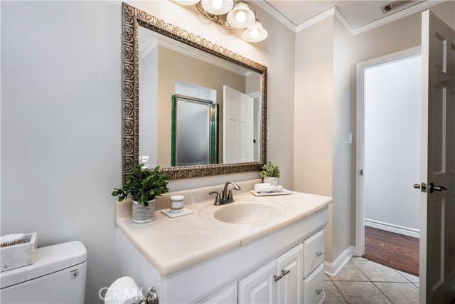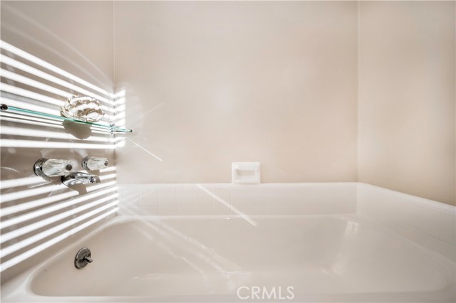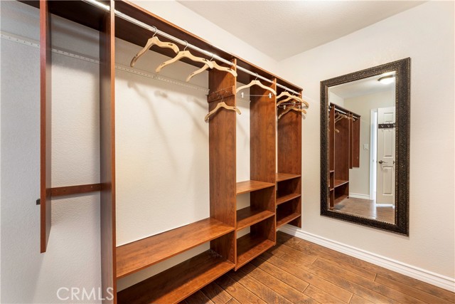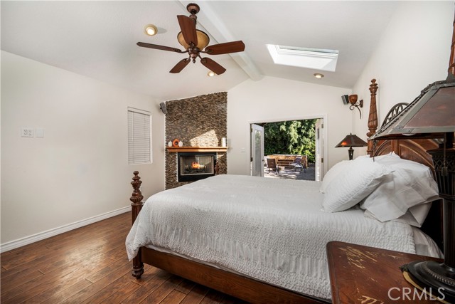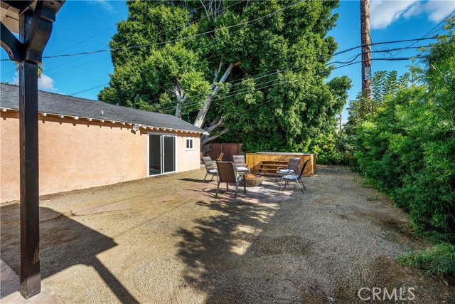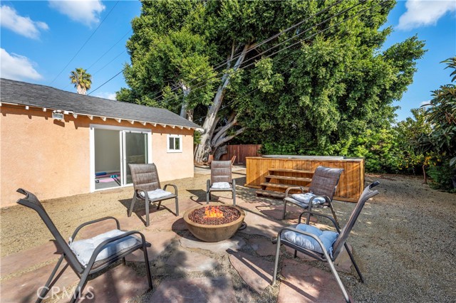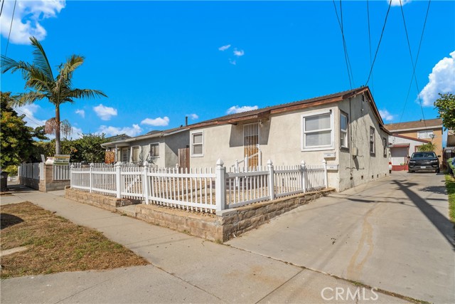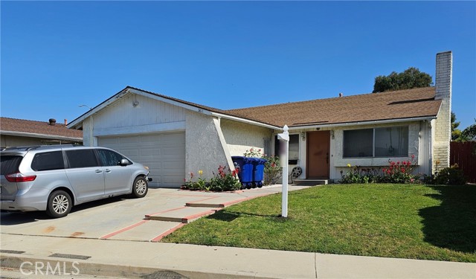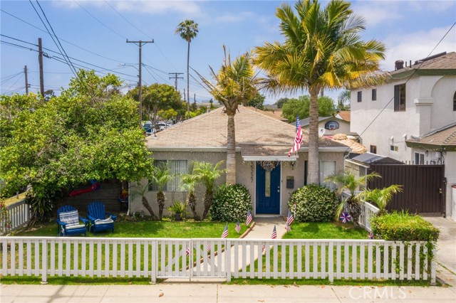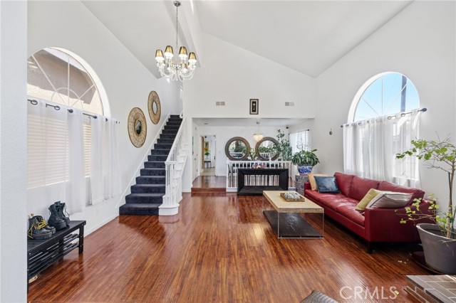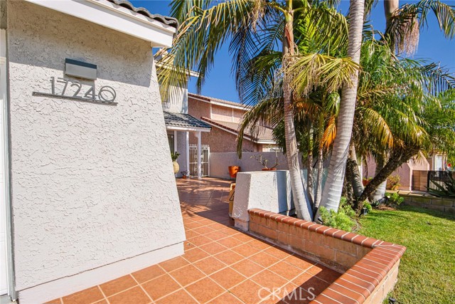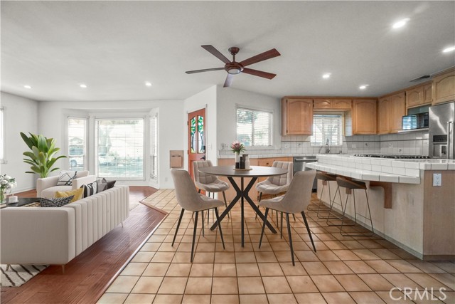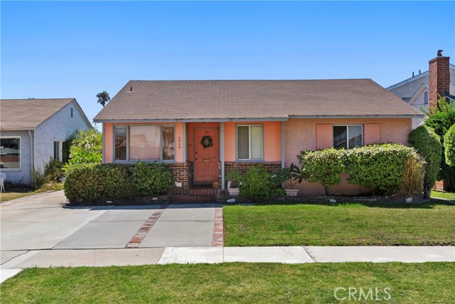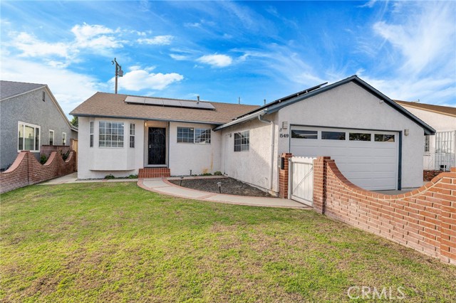15518 Yukon Avenue
Lawndale, CA 90260
Sold
Welcome to this beautifully curated home located in the notable El Camino enclave of the South Bay! Offering 1,564 square foot with 3 bedrooms and 2 Luxury Bathrooms plus a Backyard Bonus Room easily converted into a gym, yoga or outdoor Office! Step inside to discover a completely modern and renovated home featuring Cathedral Ceilings, Vinyl Double Pane Windows, Recess lighting, Smart temperature control, and Laminate wood flooring. Envision family heritage recipes coming from this grand Gourmet Chef’s kitchen and breakfast bar tastefully designed for your culinary adventure. Kitchen comes with Gas Oven Range, Dishwasher, Ceramic Farmhouse Sink, Quartz countertop, and Dedicated Pot & Pans Drawers with soft close features. Kitchen opens into your Dining Area, Living Room with a separate backyard entrance. All bedrooms have spacious closets for plenty of storage. Renovated Master Bedroom has permitted additions done to add additional square footage. Large Master Suite has an ensuite Luxury Master Bathroom with a generous walk-in closet and a Double Swing Doors that open directly into your Enormous Backyard. Enjoy your very own personal Zen Landscaping with an above ground Spa with multiple entertainment spaces for every celebration. Live minutes from convenient freeway access, local eateries, Alondra Park, shops, and renown Manhattan Beach and all the South Bay Beaches! Call for your private tour today!
PROPERTY INFORMATION
| MLS # | PW23219252 | Lot Size | 7,550 Sq. Ft. |
| HOA Fees | $0/Monthly | Property Type | Single Family Residence |
| Price | $ 985,000
Price Per SqFt: $ 630 |
DOM | 586 Days |
| Address | 15518 Yukon Avenue | Type | Residential |
| City | Lawndale | Sq.Ft. | 1,564 Sq. Ft. |
| Postal Code | 90260 | Garage | 2 |
| County | Los Angeles | Year Built | 1953 |
| Bed / Bath | 3 / 2 | Parking | 2 |
| Built In | 1953 | Status | Closed |
| Sold Date | 2024-01-26 |
INTERIOR FEATURES
| Has Laundry | Yes |
| Laundry Information | Gas Dryer Hookup, Inside, Washer Hookup |
| Has Fireplace | Yes |
| Fireplace Information | Primary Bedroom, Gas |
| Has Appliances | Yes |
| Kitchen Appliances | Dishwasher, Gas Oven, Gas Range, Refrigerator |
| Kitchen Information | Kitchen Open to Family Room, Quartz Counters, Remodeled Kitchen, Utility sink |
| Kitchen Area | Area, Breakfast Counter / Bar, Separated |
| Has Heating | Yes |
| Heating Information | Central |
| Room Information | All Bedrooms Down, Kitchen, Primary Bathroom, Primary Bedroom, Primary Suite, Walk-In Closet |
| Has Cooling | Yes |
| Cooling Information | Central Air |
| Flooring Information | Laminate, Tile, Vinyl |
| InteriorFeatures Information | Cathedral Ceiling(s), Ceiling Fan(s), High Ceilings, Open Floorplan, Quartz Counters, Recessed Lighting, Storage |
| EntryLocation | Front |
| Entry Level | 1 |
| Has Spa | Yes |
| SpaDescription | Private, Above Ground |
| WindowFeatures | Double Pane Windows, Skylight(s) |
| Bathroom Information | Bathtub, Shower, Shower in Tub, Linen Closet/Storage, Remodeled, Separate tub and shower, Stone Counters, Upgraded, Walk-in shower |
| Main Level Bedrooms | 4 |
| Main Level Bathrooms | 2 |
EXTERIOR FEATURES
| ExteriorFeatures | Awning(s) |
| Has Pool | No |
| Pool | None |
| Has Patio | Yes |
| Patio | Patio, Front Porch |
| Has Fence | Yes |
| Fencing | Stucco Wall, Wood |
WALKSCORE
MAP
MORTGAGE CALCULATOR
- Principal & Interest:
- Property Tax: $1,051
- Home Insurance:$119
- HOA Fees:$0
- Mortgage Insurance:
PRICE HISTORY
| Date | Event | Price |
| 01/26/2024 | Sold | $995,000 |
| 12/22/2023 | Pending | $985,000 |
| 12/05/2023 | Listed | $985,000 |

Topfind Realty
REALTOR®
(844)-333-8033
Questions? Contact today.
Interested in buying or selling a home similar to 15518 Yukon Avenue?
Lawndale Similar Properties
Listing provided courtesy of Sarah Bui, Luxre Realty, Inc.. Based on information from California Regional Multiple Listing Service, Inc. as of #Date#. This information is for your personal, non-commercial use and may not be used for any purpose other than to identify prospective properties you may be interested in purchasing. Display of MLS data is usually deemed reliable but is NOT guaranteed accurate by the MLS. Buyers are responsible for verifying the accuracy of all information and should investigate the data themselves or retain appropriate professionals. Information from sources other than the Listing Agent may have been included in the MLS data. Unless otherwise specified in writing, Broker/Agent has not and will not verify any information obtained from other sources. The Broker/Agent providing the information contained herein may or may not have been the Listing and/or Selling Agent.
