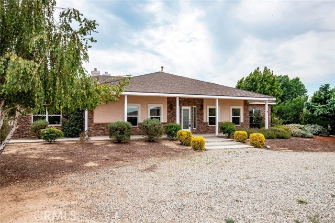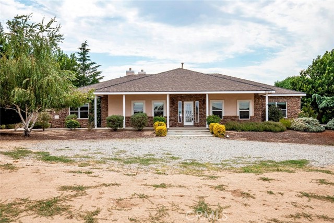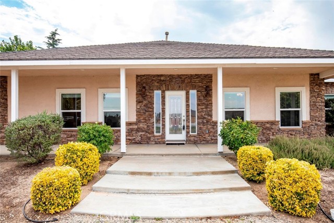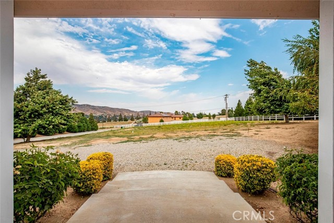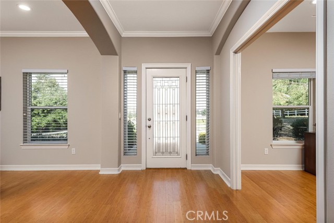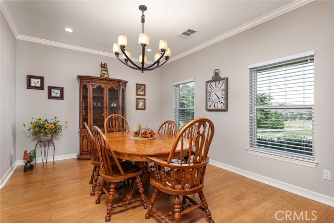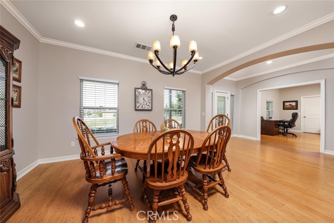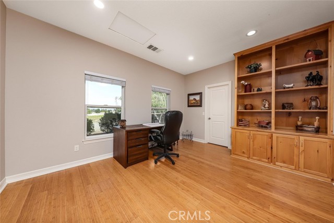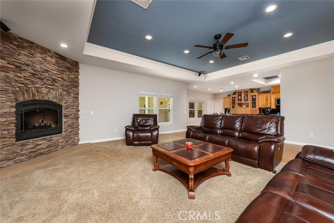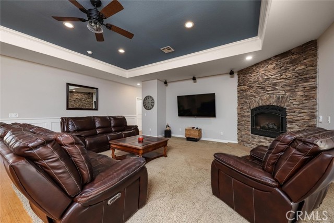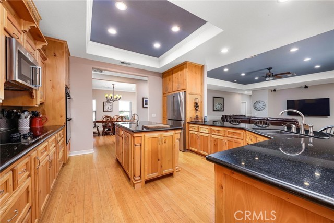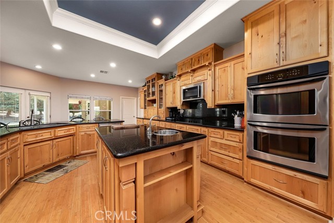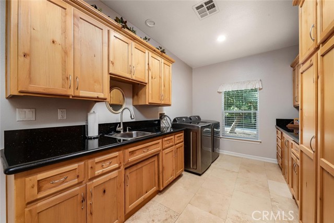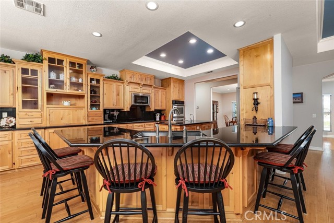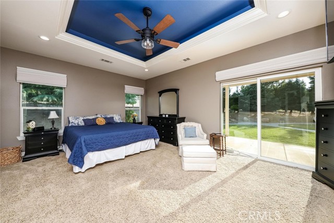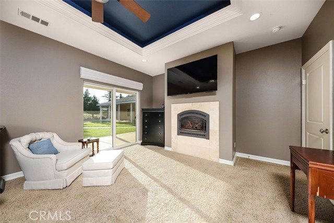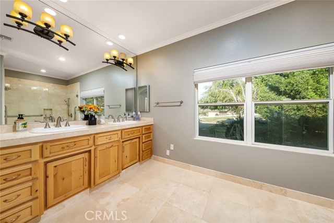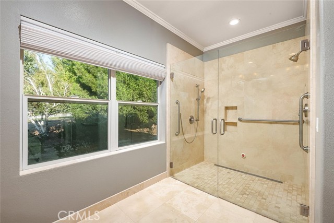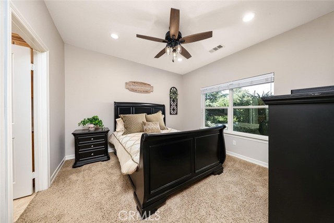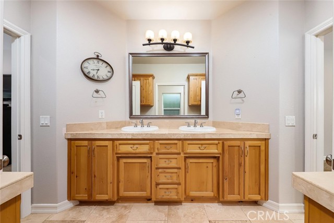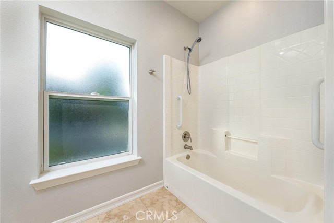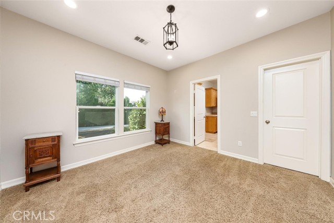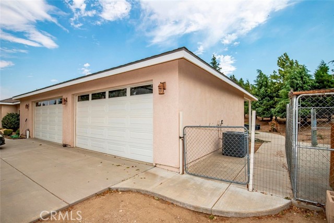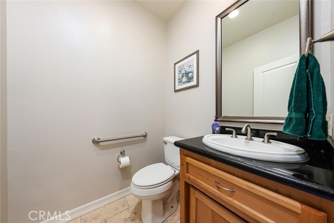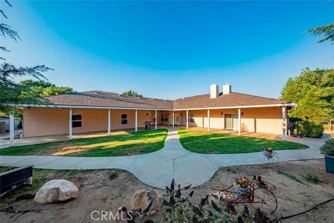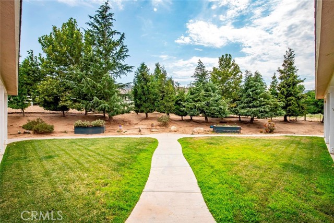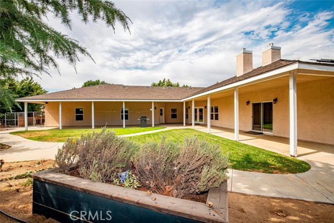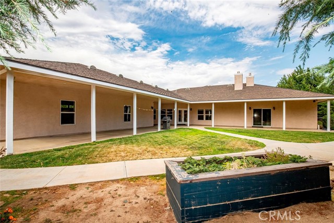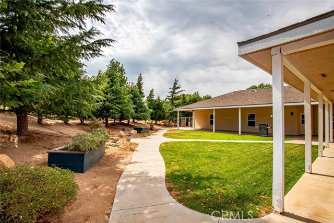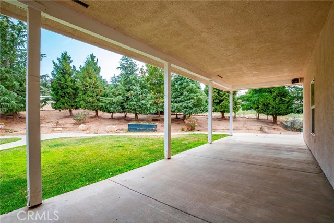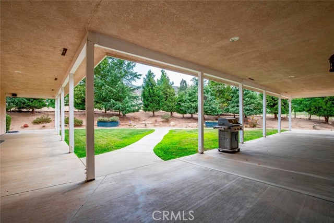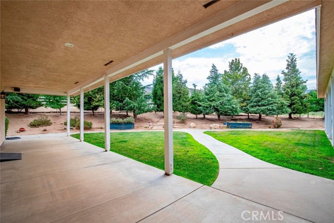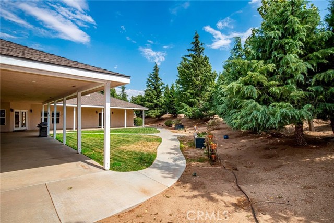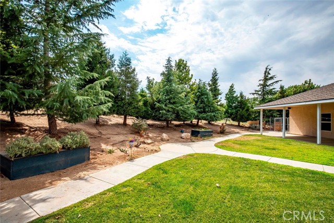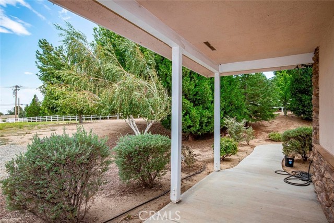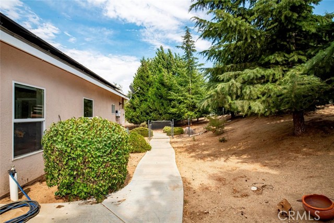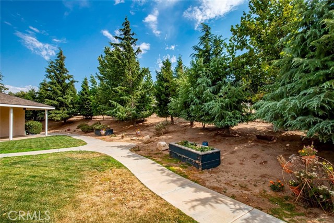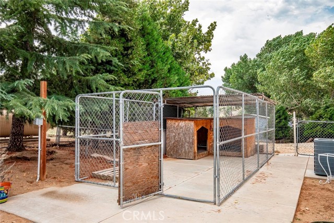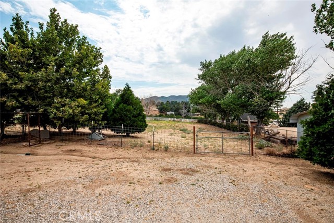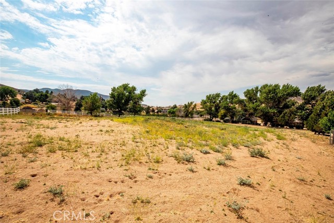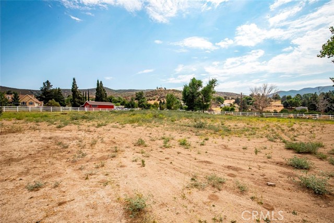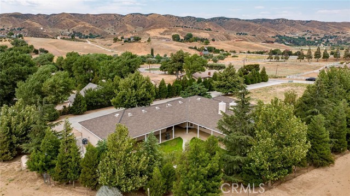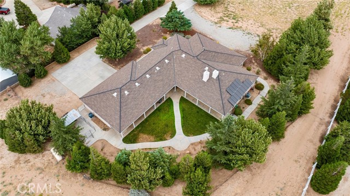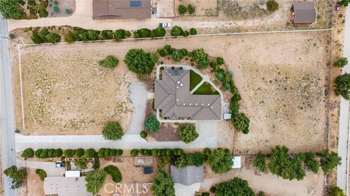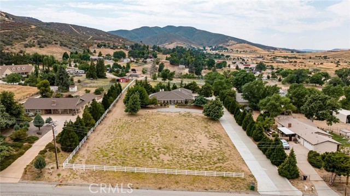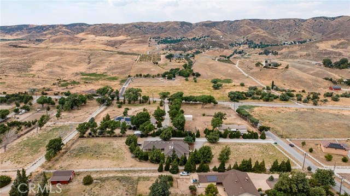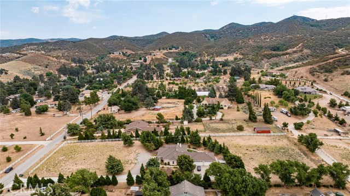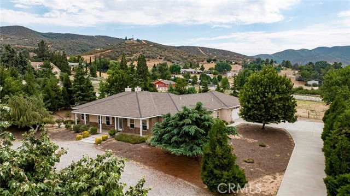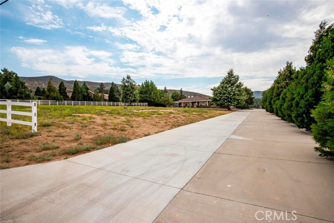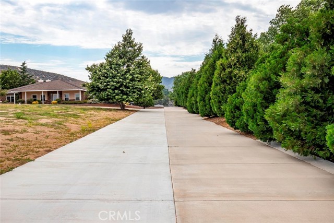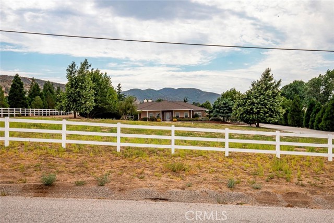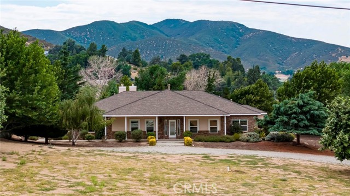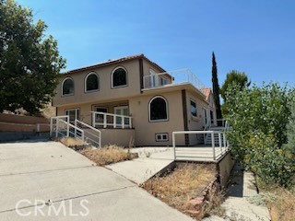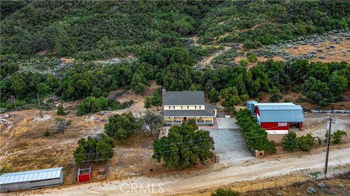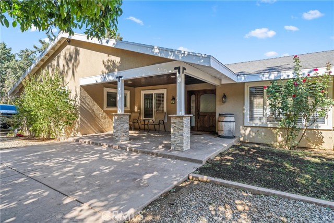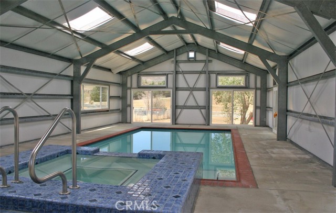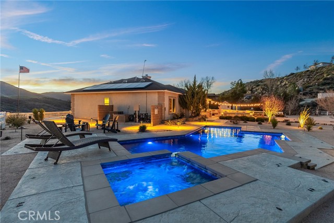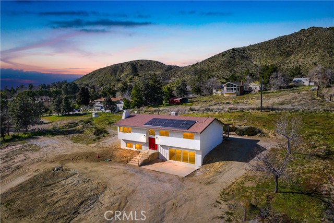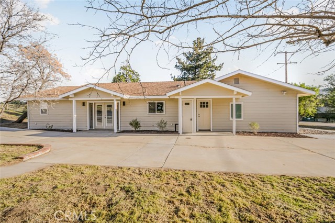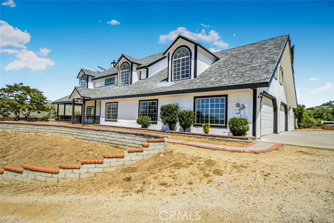40313 98th Street
Leona Valley, CA 93551
Sold
THIS LOVELY PIECE OF PARADISE IS AWAITING YOU IN BEAUTIFUL, TRANQUIL, LEONA VALLEY! This Unique Community is a Contemporary Single Story Home, Custom Built with Lovely Upgrades. You enter to Wood Flooring, Two Tone Paint with Wide Baseboard and Crown Molding. The Open Floorplan with a Large Greatroom with a Stacked Rock Fireplace High Ceilings and Backlighting is perfect for family living. The Greatroom is adjacent to true Chef's Kitchen that you will love. It is the centerpiece of this lovely home. The Custom Cabinets are gorgeous. They are complimented by Rich Granite Countertops, a Large Center Island with a Vegetable Sink. You'll love the special features of the Cabinets including the Glass in the Cabinet Doors, the expansive Breakfast Bar, the Dual Ovens, the Counter Depth Refrigerator and the Breakfast Nook. The Large Master Bedroom is at one end of the house. The Master features French Doors to the Delightful Back Patio, it has His and Her Closets. The Large Master Bath is handicap ready with an Overized roll in Shower, Dual Sinks with Travertine Countertops to match the Travertine Flooring. There are two other bedrooms with Walkin Closets at the other side of the house that share a Jack/Jill Bath with Dual Sinks. There is also a roomy Office with a Walkin Closet. The Indoor Laundry Room features Lots of Cabinets and a Utility Sink. The 3 Car Finished Garage features another Bathroom in case you are working or playing outside. Spanning the back of the house is a Covered Patio surrounded by a Lovely Landscaped Yard, great for the family and for entertaining. All this on 2.29 acres on a Paved Street and a public water Company. Don't miss this Beautiful, Hard to Find Home!
PROPERTY INFORMATION
| MLS # | SR24147897 | Lot Size | 99,733 Sq. Ft. |
| HOA Fees | $0/Monthly | Property Type | Single Family Residence |
| Price | $ 850,000
Price Per SqFt: $ 310 |
DOM | 432 Days |
| Address | 40313 98th Street | Type | Residential |
| City | Leona Valley | Sq.Ft. | 2,738 Sq. Ft. |
| Postal Code | 93551 | Garage | 4 |
| County | Los Angeles | Year Built | 2006 |
| Bed / Bath | 3 / 4 | Parking | 4 |
| Built In | 2006 | Status | Closed |
| Sold Date | 2024-08-27 |
INTERIOR FEATURES
| Has Laundry | Yes |
| Laundry Information | Individual Room |
| Has Fireplace | Yes |
| Fireplace Information | Family Room |
| Has Appliances | Yes |
| Kitchen Appliances | Dishwasher, Double Oven, Disposal |
| Kitchen Information | Granite Counters, Kitchen Island |
| Has Heating | Yes |
| Heating Information | Central |
| Room Information | Great Room, Kitchen, Laundry, Living Room, Primary Bathroom, Primary Bedroom |
| Has Cooling | Yes |
| Cooling Information | Central Air |
| Flooring Information | Wood |
| EntryLocation | front |
| Entry Level | 1 |
| Main Level Bedrooms | 4 |
| Main Level Bathrooms | 4 |
EXTERIOR FEATURES
| Has Pool | No |
| Pool | None |
WALKSCORE
MAP
MORTGAGE CALCULATOR
- Principal & Interest:
- Property Tax: $907
- Home Insurance:$119
- HOA Fees:$0
- Mortgage Insurance:
PRICE HISTORY
| Date | Event | Price |
| 08/27/2024 | Sold | $828,000 |
| 07/18/2024 | Listed | $850,000 |

Topfind Realty
REALTOR®
(844)-333-8033
Questions? Contact today.
Interested in buying or selling a home similar to 40313 98th Street?
Listing provided courtesy of Maxi Case, The Real Estate Place. Based on information from California Regional Multiple Listing Service, Inc. as of #Date#. This information is for your personal, non-commercial use and may not be used for any purpose other than to identify prospective properties you may be interested in purchasing. Display of MLS data is usually deemed reliable but is NOT guaranteed accurate by the MLS. Buyers are responsible for verifying the accuracy of all information and should investigate the data themselves or retain appropriate professionals. Information from sources other than the Listing Agent may have been included in the MLS data. Unless otherwise specified in writing, Broker/Agent has not and will not verify any information obtained from other sources. The Broker/Agent providing the information contained herein may or may not have been the Listing and/or Selling Agent.
