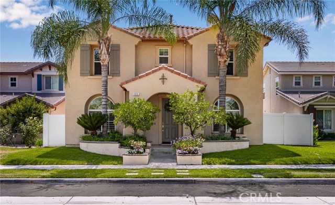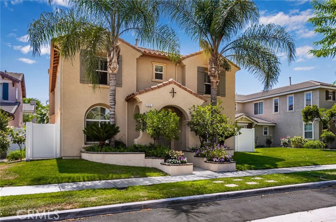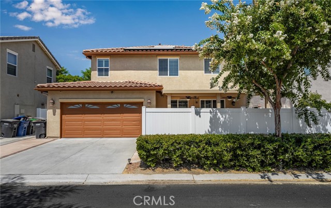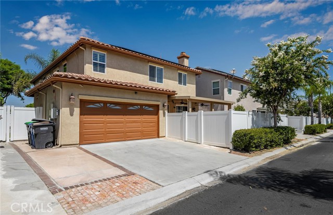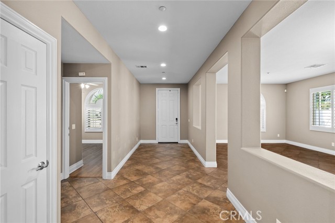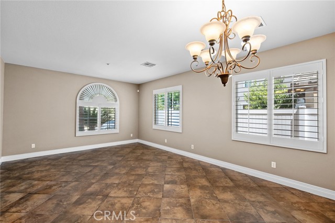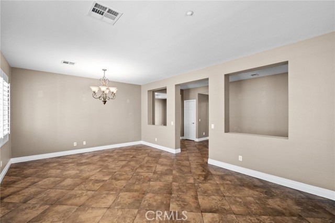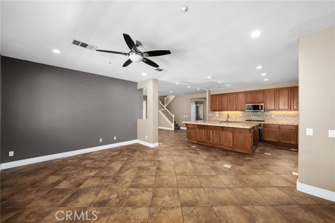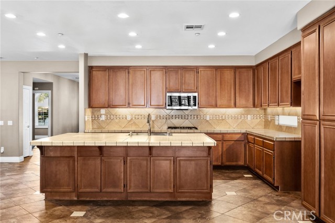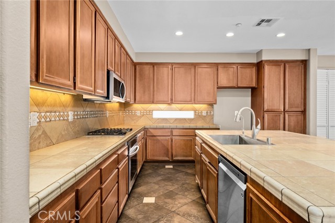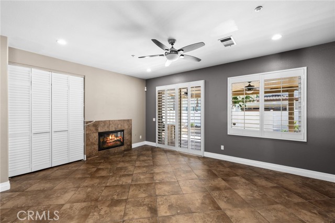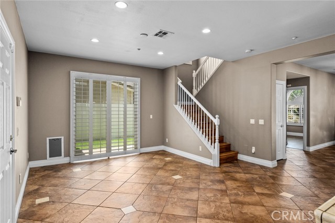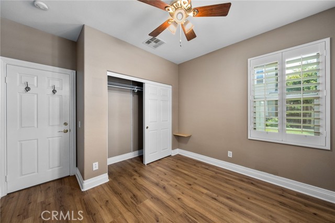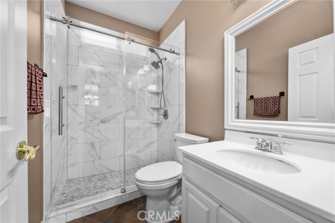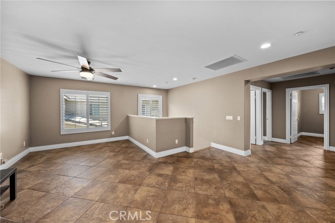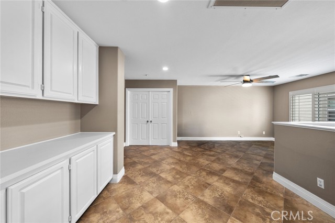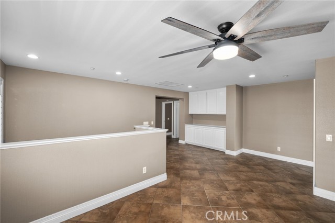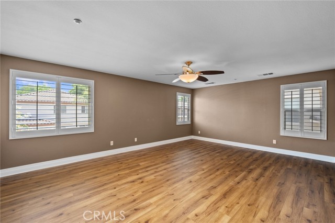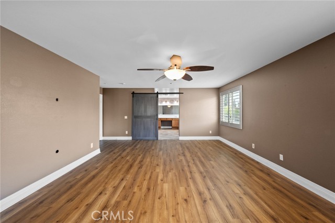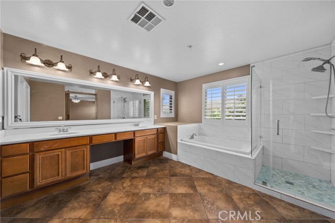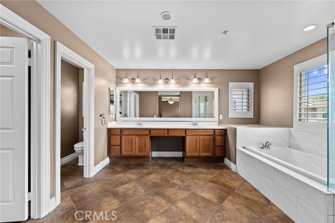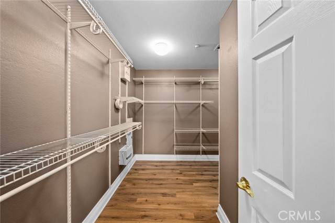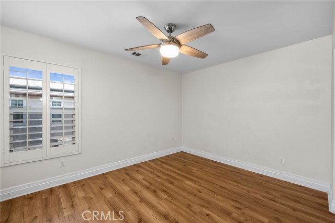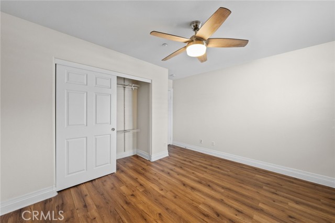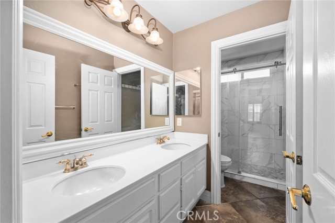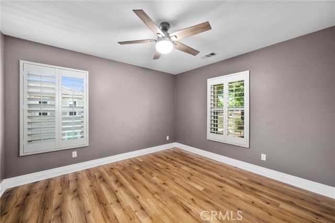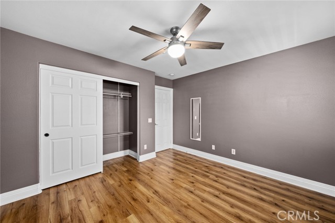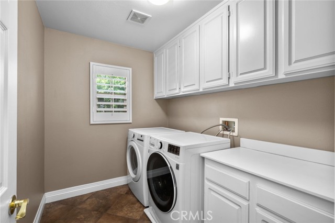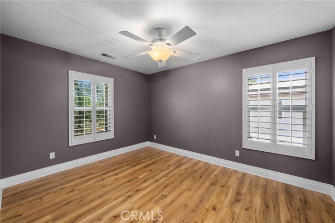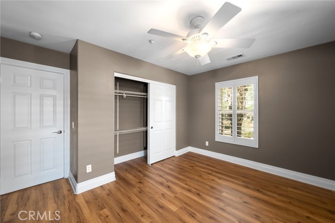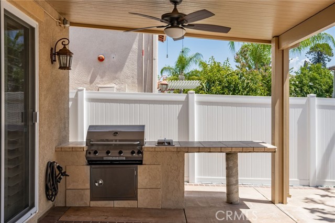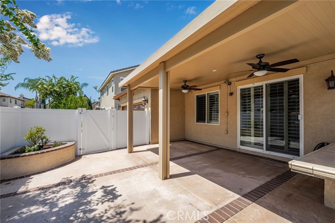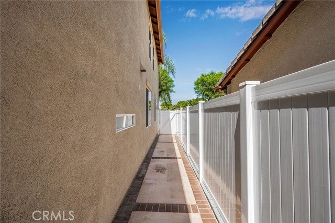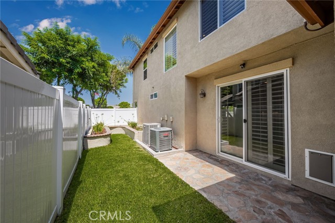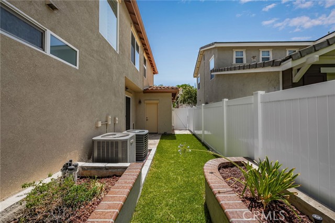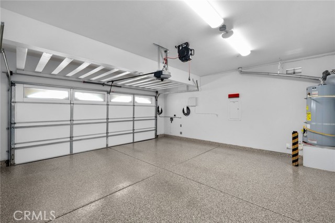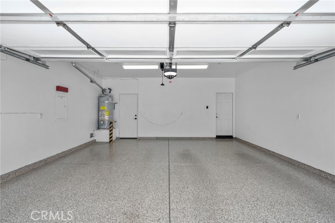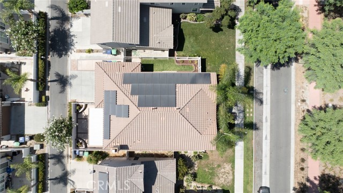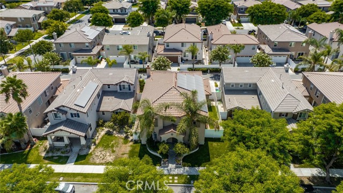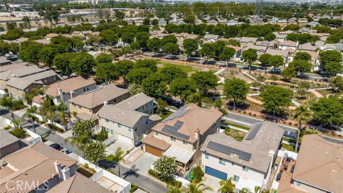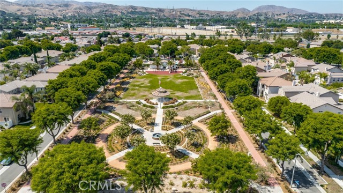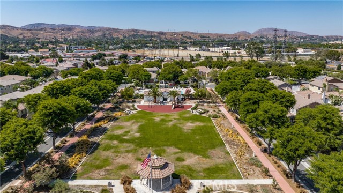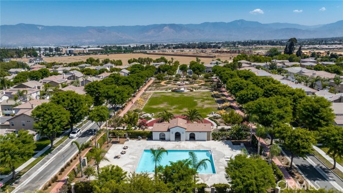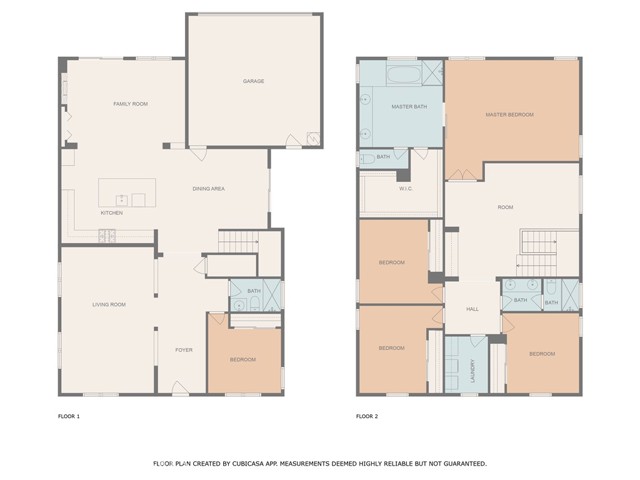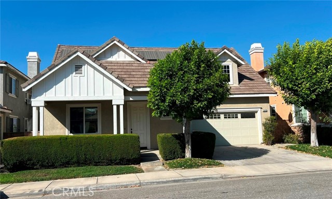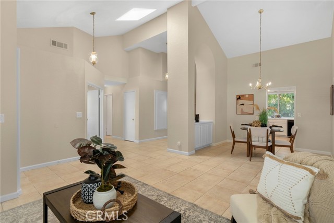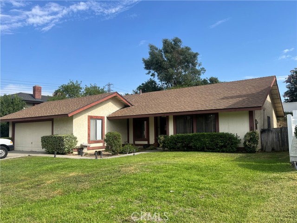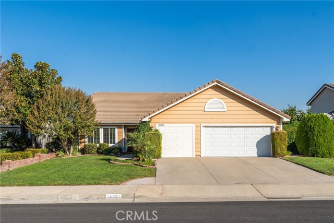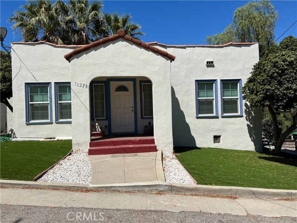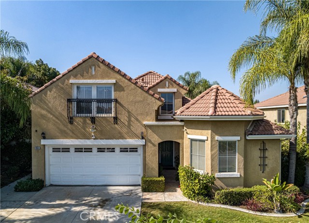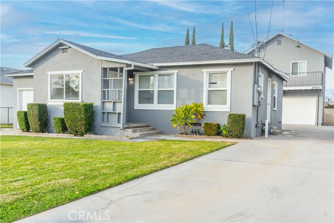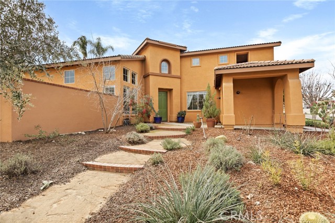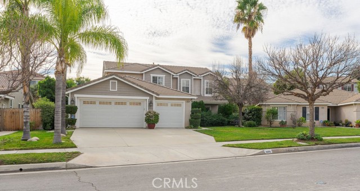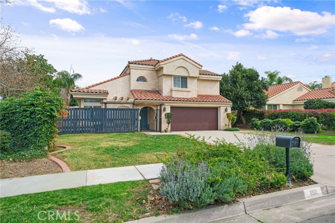11015 Van Uffelen Drive
Loma Linda, CA 92354
Sold
11015 Van Uffelen Drive
Loma Linda, CA 92354
Sold
Welcome to 11015 Van Uffelen Drive. Nestled in one of Loma Linda's most desirable communities, this exquisite home offers an unparalleled blend of space, modern amenities, and convenience. The Mission trails Community pool and serene park is within 1 minute walking distance, while the Loma Linda hospital is only a few minutes away. This Stunning 5-bedroom, 3-bathroom home offers a large living space of 3152 SqFt ideal for big families and those looking for ample space. As you walk in, you are greeted with a large formal dining area. The kitchen is open concept with a very large island, and many cabinets offering a vast amount of storage. The Kitchen is coupled with all LG stainless steel appliances. The living area floods the house with natural lighting from the large windows. All 3 bathrooms have been remodeled with luxurious fixtures and finishes to provide elegance and comfort. The Master bedroom offers ample space and has a large walk in Closet. Enjoy staying cool on hot days as the home has a PAID OFF 31 panel solar system and a newer A/C unit. To maximize the homes efficiency there has a been a Quiet Cool house fan system installed which significantly reduces energy costs. The garage is EV ready and equipped with two tesla gen 3 Connectors. The garage floor has also been coated with epoxy, enhancing both cleanliness and appearance. There is no Mello Roos and low association dues of $140 per month which sport great amenities such as the Pool, Park, Basketball Court, Playgrounds, Tennis court, and Walking paths. There is easy access to both the 10 FWY & 215 FWY as well as access to many great restaurants, shopping areas, and hospitals. This will not last!
PROPERTY INFORMATION
| MLS # | CV24160872 | Lot Size | 4,500 Sq. Ft. |
| HOA Fees | $140/Monthly | Property Type | Single Family Residence |
| Price | $ 799,999
Price Per SqFt: $ 254 |
DOM | 394 Days |
| Address | 11015 Van Uffelen Drive | Type | Residential |
| City | Loma Linda | Sq.Ft. | 3,152 Sq. Ft. |
| Postal Code | 92354 | Garage | 2 |
| County | San Bernardino | Year Built | 2005 |
| Bed / Bath | 5 / 3 | Parking | 2 |
| Built In | 2005 | Status | Closed |
| Sold Date | 2024-09-17 |
INTERIOR FEATURES
| Has Laundry | Yes |
| Laundry Information | Dryer Included, Individual Room, Washer Included |
| Has Fireplace | Yes |
| Fireplace Information | Living Room, Gas |
| Has Appliances | Yes |
| Kitchen Appliances | Dishwasher, Disposal |
| Has Heating | Yes |
| Heating Information | Central |
| Room Information | Den, Family Room, Kitchen, Laundry, Living Room, Loft, Walk-In Closet |
| Has Cooling | Yes |
| Cooling Information | Central Air |
| InteriorFeatures Information | Attic Fan, Ceiling Fan(s), Pantry, Recessed Lighting, Storage |
| DoorFeatures | Sliding Doors |
| EntryLocation | Front |
| Entry Level | 1 |
| SecuritySafety | Carbon Monoxide Detector(s), Fire Sprinkler System, Security System, Smoke Detector(s) |
| Main Level Bedrooms | 1 |
| Main Level Bathrooms | 1 |
EXTERIOR FEATURES
| Has Pool | No |
| Pool | Association |
| Has Fence | Yes |
| Fencing | Vinyl |
WALKSCORE
MAP
MORTGAGE CALCULATOR
- Principal & Interest:
- Property Tax: $853
- Home Insurance:$119
- HOA Fees:$140
- Mortgage Insurance:
PRICE HISTORY
| Date | Event | Price |
| 09/17/2024 | Sold | $805,000 |
| 08/05/2024 | Listed | $799,999 |

Topfind Realty
REALTOR®
(844)-333-8033
Questions? Contact today.
Interested in buying or selling a home similar to 11015 Van Uffelen Drive?
Loma Linda Similar Properties
Listing provided courtesy of Dylan Trujillo, EMPIRE RE PROPERTIES. Based on information from California Regional Multiple Listing Service, Inc. as of #Date#. This information is for your personal, non-commercial use and may not be used for any purpose other than to identify prospective properties you may be interested in purchasing. Display of MLS data is usually deemed reliable but is NOT guaranteed accurate by the MLS. Buyers are responsible for verifying the accuracy of all information and should investigate the data themselves or retain appropriate professionals. Information from sources other than the Listing Agent may have been included in the MLS data. Unless otherwise specified in writing, Broker/Agent has not and will not verify any information obtained from other sources. The Broker/Agent providing the information contained herein may or may not have been the Listing and/or Selling Agent.
