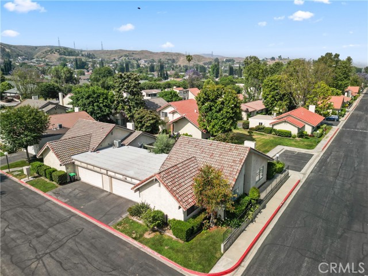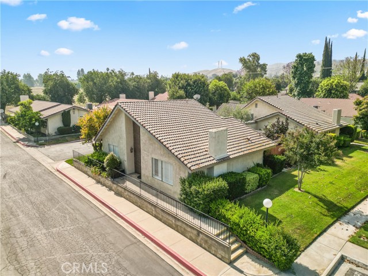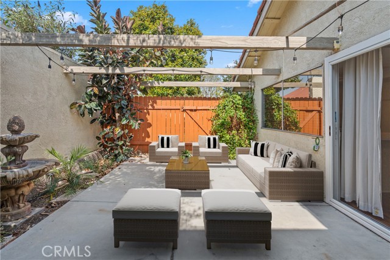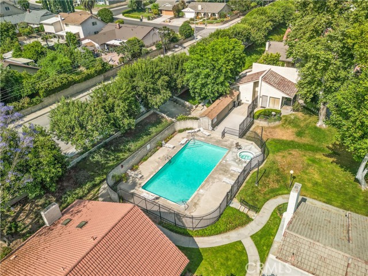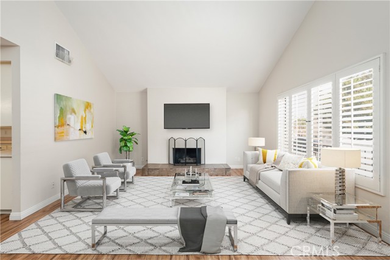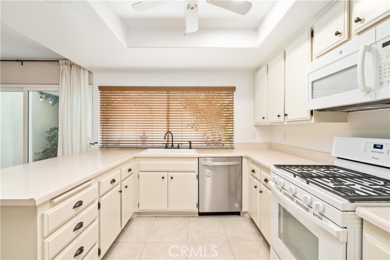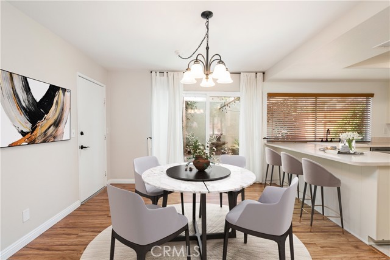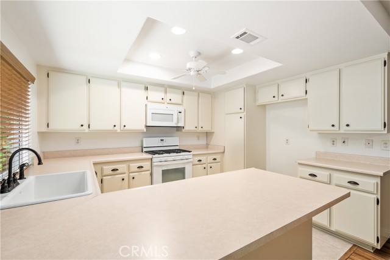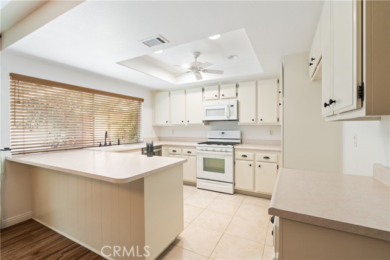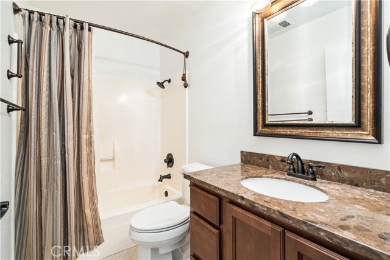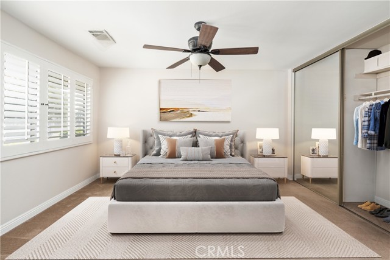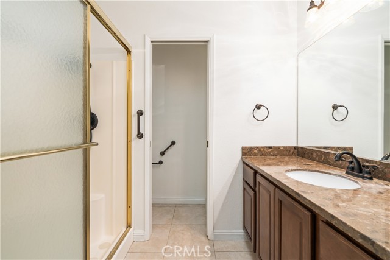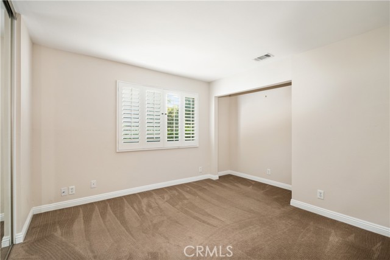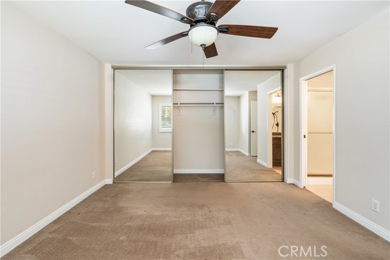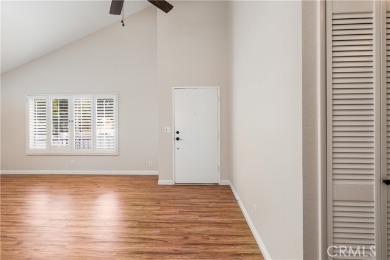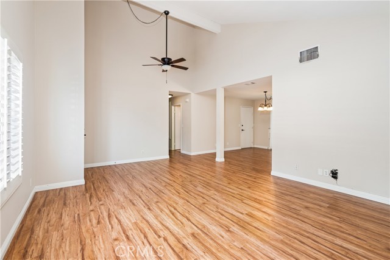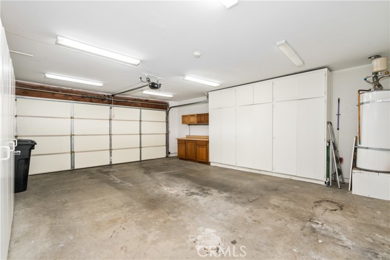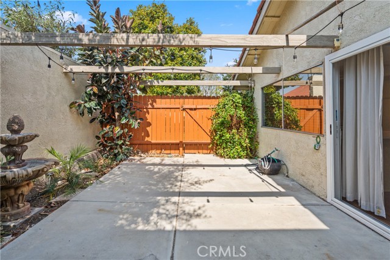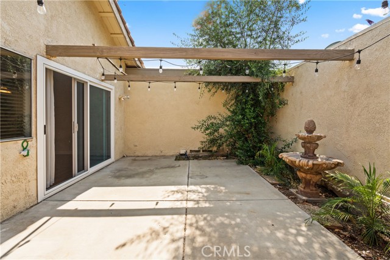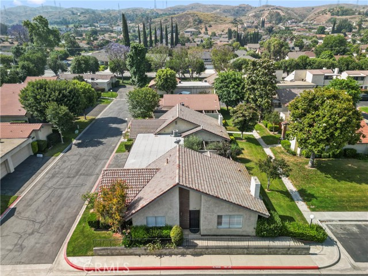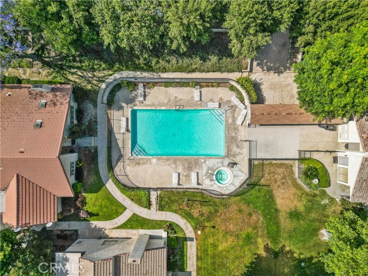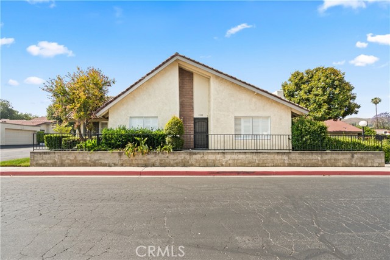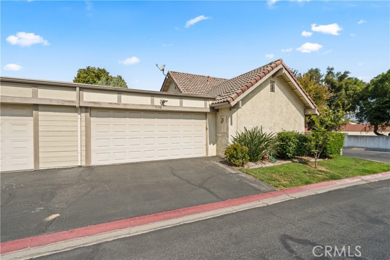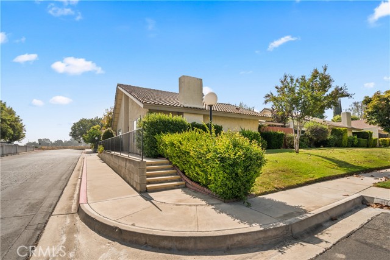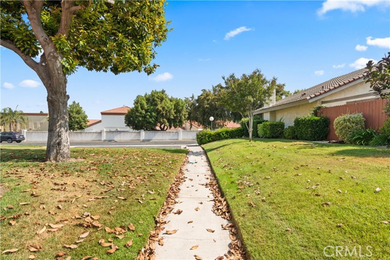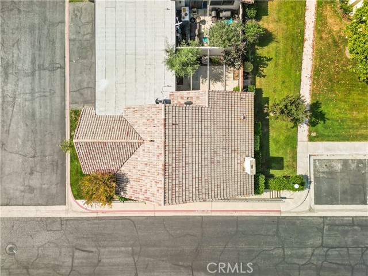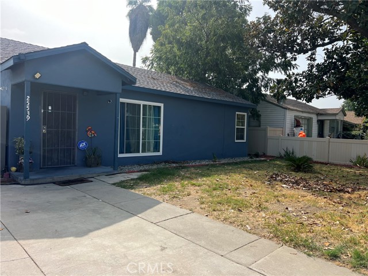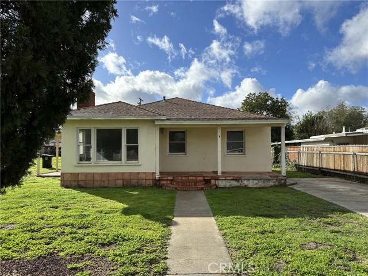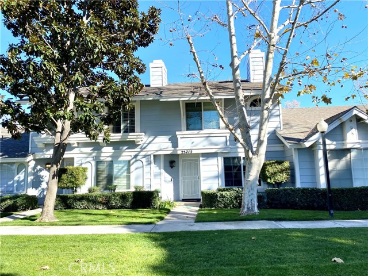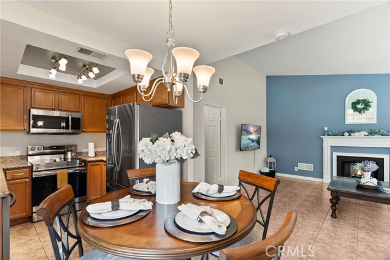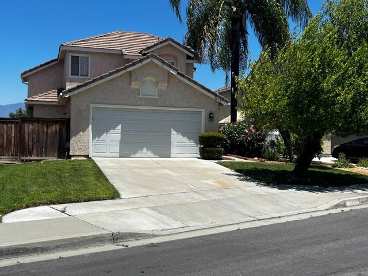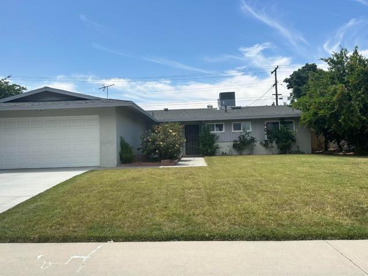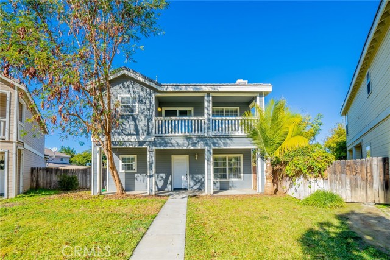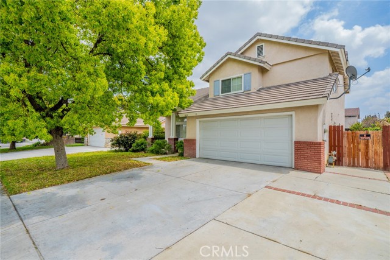11448 Loma Linda Drive
Loma Linda, CA 92354
Sold
11448 Loma Linda Drive
Loma Linda, CA 92354
Sold
Discover comfort and privacy in this charming single story end-unit located in the serene Benton Way Estate community. This inviting 2-bedroom, 2-bathroom 1,188 sqft home boasts an open floor plan accentuated by vaulted ceilings and a cozy fireplace in the living room, creating a warm and spacious ambiance. The large kitchen features a peninsula and a sliding glass door that opens to your own private backyard, perfect for entertaining or relaxing in solitude. The home is beautifully updated with neutral color paint, granite-topped vanities, and modern fixtures. The guest bathroom offers a convenient tub/shower combo, while the other bathroom features a separate shower. Plantation shutters adorn the windows, adding a touch of elegance and privacy. Convenience is at your fingertips with an attached 2-car garage that offers direct access and includes washer and dryer hookups. The Benton Way Estate HOA provides numerous amenities, including a pool, spa, greenbelts, and a clubhouse. Additionally, HOA fees cover water, trash, and sewer services, making for hassle-free living. Situated in a prime location, this home is within walking distance to the VA Hospital, local shopping centers, Hulda Crooks Park, the library, and Loma Linda University Medical Center. Enjoy the perfect blend of convenience and tranquility in this beautifully maintained property. FHA and VA loans are welcome!
PROPERTY INFORMATION
| MLS # | EV24117944 | Lot Size | 2,668 Sq. Ft. |
| HOA Fees | $558/Monthly | Property Type | Townhouse |
| Price | $ 465,000
Price Per SqFt: $ 391 |
DOM | 446 Days |
| Address | 11448 Loma Linda Drive | Type | Residential |
| City | Loma Linda | Sq.Ft. | 1,188 Sq. Ft. |
| Postal Code | 92354 | Garage | 2 |
| County | San Bernardino | Year Built | 1977 |
| Bed / Bath | 2 / 2 | Parking | 2 |
| Built In | 1977 | Status | Closed |
| Sold Date | 2024-09-18 |
INTERIOR FEATURES
| Has Laundry | Yes |
| Laundry Information | In Garage |
| Has Fireplace | Yes |
| Fireplace Information | Living Room |
| Has Appliances | Yes |
| Kitchen Appliances | Dishwasher, Gas Oven, Gas Range, Microwave |
| Kitchen Information | Kitchen Island, Kitchen Open to Family Room |
| Has Heating | Yes |
| Heating Information | Central |
| Room Information | All Bedrooms Down, Kitchen, Library, Main Floor Bedroom, Main Floor Primary Bedroom, Primary Bathroom, Primary Bedroom |
| Has Cooling | Yes |
| Cooling Information | Central Air |
| Flooring Information | Carpet, Vinyl, Wood |
| EntryLocation | entry |
| Entry Level | 1 |
| Bathroom Information | Bathtub, Remodeled, Walk-in shower |
| Main Level Bedrooms | 2 |
| Main Level Bathrooms | 2 |
EXTERIOR FEATURES
| Has Pool | No |
| Pool | Association, Community, In Ground |
WALKSCORE
MAP
MORTGAGE CALCULATOR
- Principal & Interest:
- Property Tax: $496
- Home Insurance:$119
- HOA Fees:$557.75
- Mortgage Insurance:
PRICE HISTORY
| Date | Event | Price |
| 09/18/2024 | Sold | $460,000 |
| 07/12/2024 | Price Change (Relisted) | $465,000 (-3.10%) |
| 06/10/2024 | Listed | $479,900 |

Topfind Realty
REALTOR®
(844)-333-8033
Questions? Contact today.
Interested in buying or selling a home similar to 11448 Loma Linda Drive?
Loma Linda Similar Properties
Listing provided courtesy of CRISTINA CAMINISTEANU, EXP REALTY OF CALIFORNIA INC.. Based on information from California Regional Multiple Listing Service, Inc. as of #Date#. This information is for your personal, non-commercial use and may not be used for any purpose other than to identify prospective properties you may be interested in purchasing. Display of MLS data is usually deemed reliable but is NOT guaranteed accurate by the MLS. Buyers are responsible for verifying the accuracy of all information and should investigate the data themselves or retain appropriate professionals. Information from sources other than the Listing Agent may have been included in the MLS data. Unless otherwise specified in writing, Broker/Agent has not and will not verify any information obtained from other sources. The Broker/Agent providing the information contained herein may or may not have been the Listing and/or Selling Agent.
