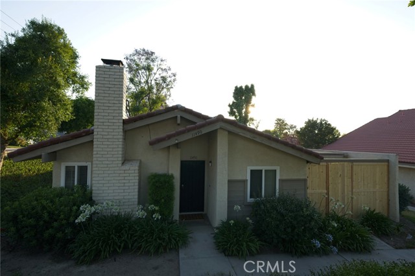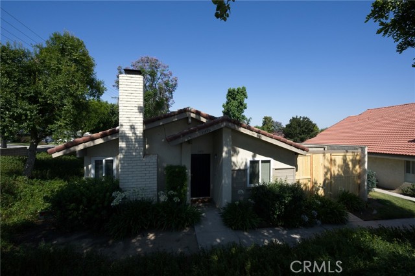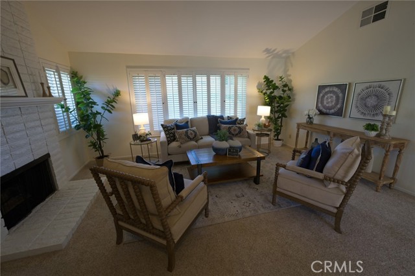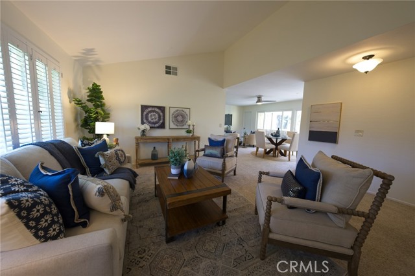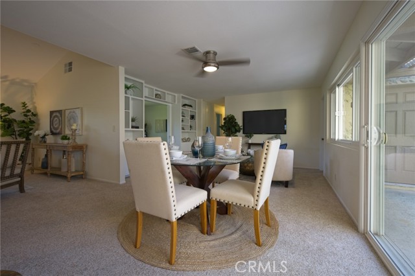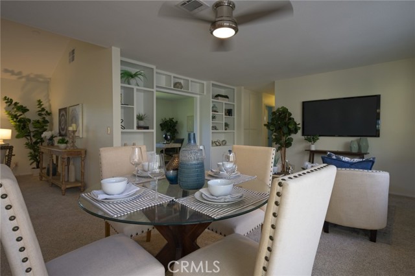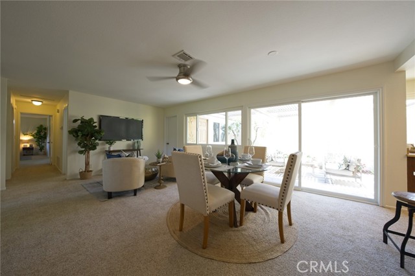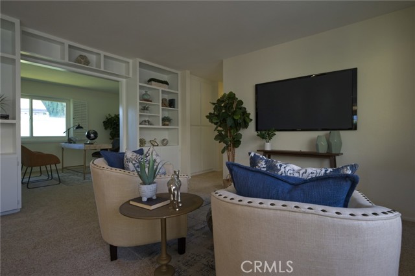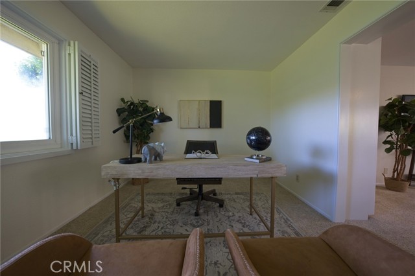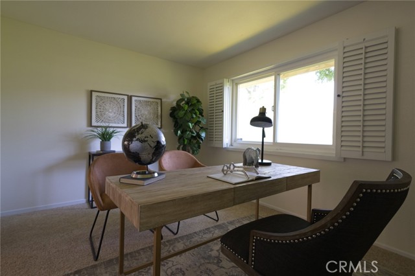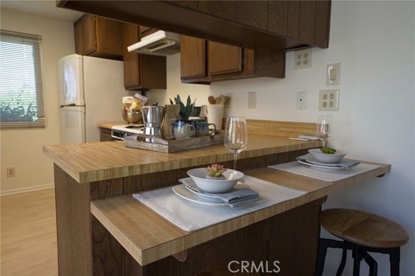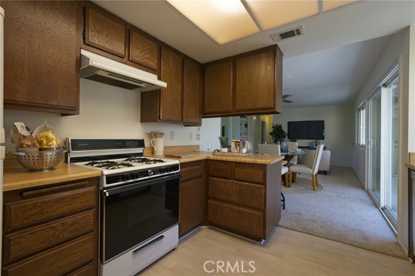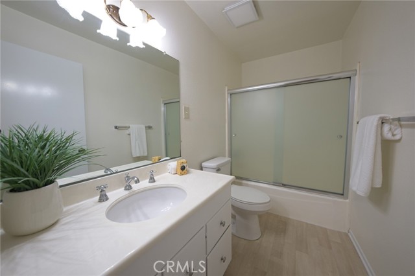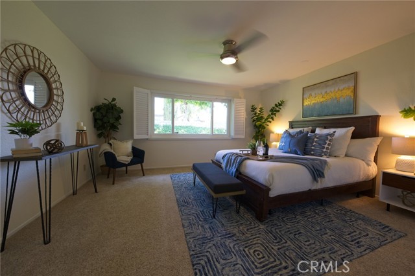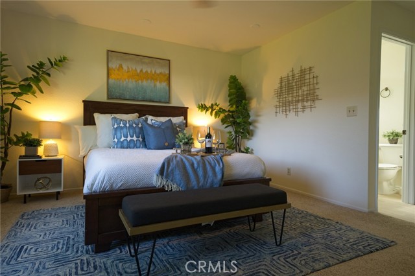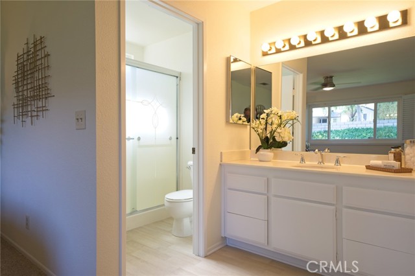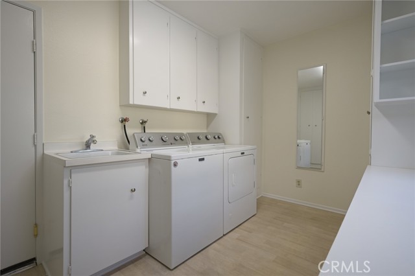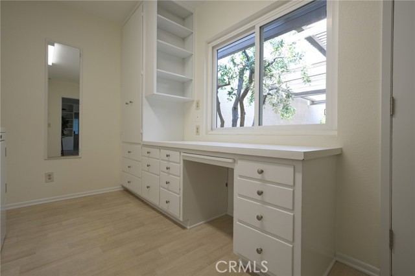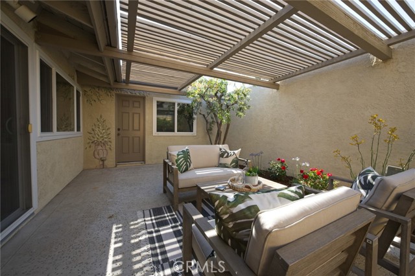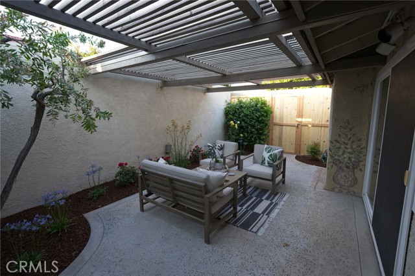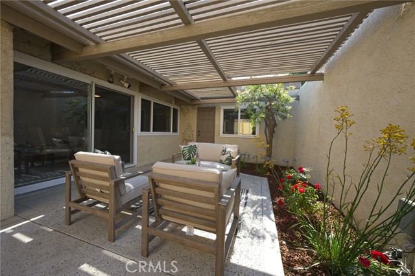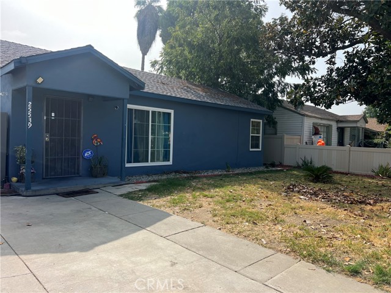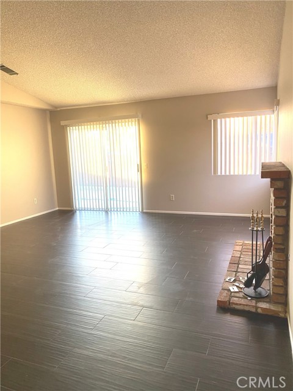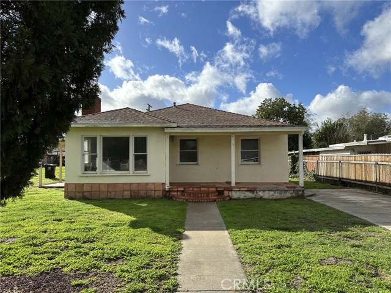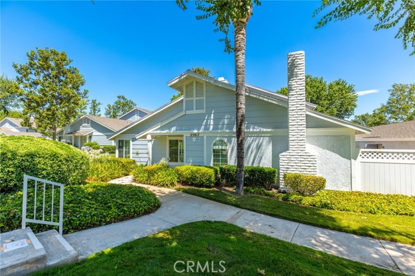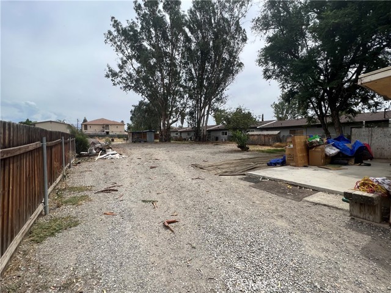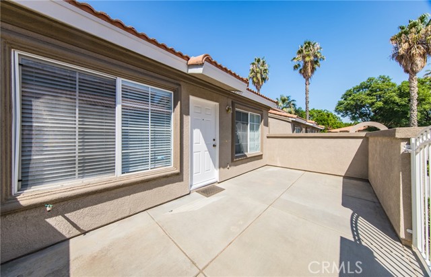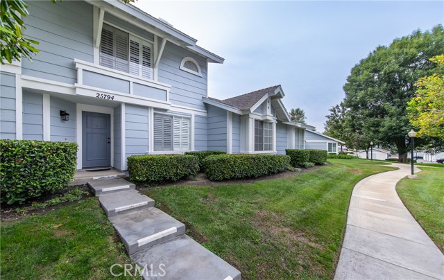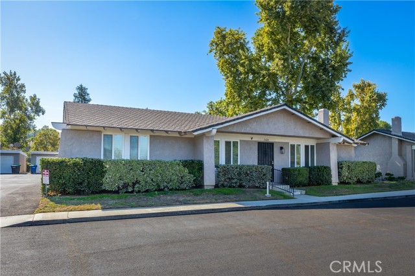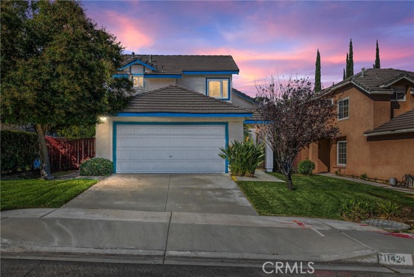11490 Loma Linda Drive
Loma Linda, CA 92354
Sold
11490 Loma Linda Drive
Loma Linda, CA 92354
Sold
Located conveniently close to major hospitals and medical facilities, this unique, one-level townhome is one of only two stand-alone units in the Benton Way Estates - that means no attached walls and no close-up neighbors! This home is the largest single story model in the development with a spacious master bedroom and bath, guest room with built-in storage, separate laundry room with cupboards galore, and a quiet den/home office. The large, sunny courtyard has a separate irrigation system and a brand-new wooden fence and gate. An important safety feature is the full-size, attached, 2-car garage that provides direct access through the laundry room. Benton Way Estates is a small development with a pool, spa/hot tub, and clubhouse maintained by the HOA. The HOA also covers the exterior including the building insurance and maintenance, repair or replacement of the tile roof, the cost of water, sewer & trash, and all landscape maintenance. This carefree living is perfect for single or married professionals as well as empty nesters and retirees. Don't delay! This unique property will not be on the market long!
PROPERTY INFORMATION
| MLS # | EV23112838 | Lot Size | 2,904 Sq. Ft. |
| HOA Fees | $485/Monthly | Property Type | Condominium |
| Price | $ 479,000
Price Per SqFt: $ 298 |
DOM | 757 Days |
| Address | 11490 Loma Linda Drive | Type | Residential |
| City | Loma Linda | Sq.Ft. | 1,607 Sq. Ft. |
| Postal Code | 92354 | Garage | 2 |
| County | San Bernardino | Year Built | 1977 |
| Bed / Bath | 2 / 2 | Parking | 2 |
| Built In | 1977 | Status | Closed |
| Sold Date | 2023-08-09 |
INTERIOR FEATURES
| Has Laundry | Yes |
| Laundry Information | Individual Room |
| Has Fireplace | Yes |
| Fireplace Information | Living Room, Gas |
| Has Appliances | Yes |
| Kitchen Appliances | Built-In Range, Dishwasher, Disposal, Gas Range, Gas Water Heater, Microwave, Refrigerator, Water Line to Refrigerator |
| Kitchen Information | Laminate Counters, Utility sink |
| Kitchen Area | Breakfast Counter / Bar, Dining Room |
| Has Heating | Yes |
| Heating Information | Central, Fireplace(s) |
| Room Information | All Bedrooms Down, Den, Galley Kitchen, Kitchen, Laundry, Living Room, Main Floor Primary Bedroom, Office, Walk-In Closet |
| Has Cooling | Yes |
| Cooling Information | Central Air |
| Flooring Information | Carpet, Laminate |
| InteriorFeatures Information | Attic Fan, Cathedral Ceiling(s), Ceiling Fan(s) |
| DoorFeatures | Sliding Doors |
| EntryLocation | 1 |
| Entry Level | 1 |
| Has Spa | Yes |
| SpaDescription | Community, Heated, In Ground |
| WindowFeatures | Double Pane Windows, Shutters |
| SecuritySafety | Carbon Monoxide Detector(s), Security Lights, Smoke Detector(s) |
| Bathroom Information | Shower in Tub, Exhaust fan(s), Main Floor Full Bath, Privacy toilet door, Vanity area, Walk-in shower |
| Main Level Bedrooms | 2 |
| Main Level Bathrooms | 2 |
EXTERIOR FEATURES
| ExteriorFeatures | Rain Gutters |
| FoundationDetails | Slab |
| Roof | Spanish Tile |
| Has Pool | No |
| Pool | Community, Fenced, In Ground |
| Has Patio | Yes |
| Patio | Concrete, Patio |
| Has Fence | Yes |
| Fencing | Stucco Wall, Wood |
WALKSCORE
MAP
MORTGAGE CALCULATOR
- Principal & Interest:
- Property Tax: $511
- Home Insurance:$119
- HOA Fees:$485
- Mortgage Insurance:
PRICE HISTORY
| Date | Event | Price |
| 07/05/2023 | Price Change | $479,000 (6.44%) |
| 07/05/2023 | Listed | $450,000 |

Topfind Realty
REALTOR®
(844)-333-8033
Questions? Contact today.
Interested in buying or selling a home similar to 11490 Loma Linda Drive?
Loma Linda Similar Properties
Listing provided courtesy of JAN MALIN, CENTURY 21 LOIS LAUER REALTY. Based on information from California Regional Multiple Listing Service, Inc. as of #Date#. This information is for your personal, non-commercial use and may not be used for any purpose other than to identify prospective properties you may be interested in purchasing. Display of MLS data is usually deemed reliable but is NOT guaranteed accurate by the MLS. Buyers are responsible for verifying the accuracy of all information and should investigate the data themselves or retain appropriate professionals. Information from sources other than the Listing Agent may have been included in the MLS data. Unless otherwise specified in writing, Broker/Agent has not and will not verify any information obtained from other sources. The Broker/Agent providing the information contained herein may or may not have been the Listing and/or Selling Agent.
