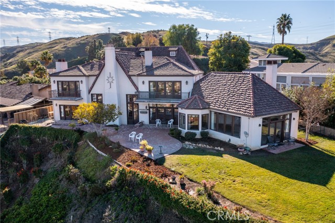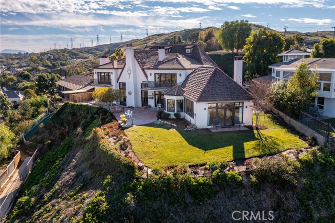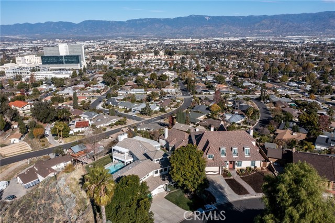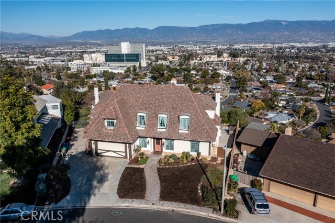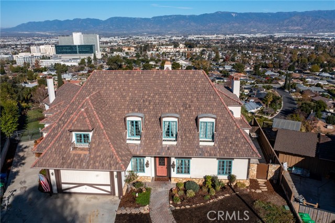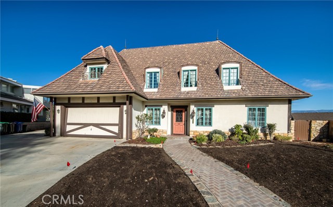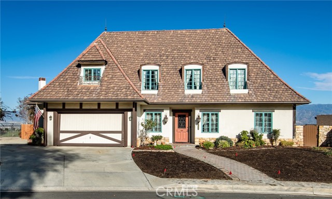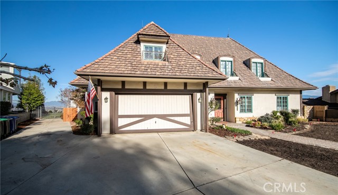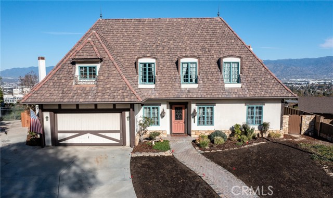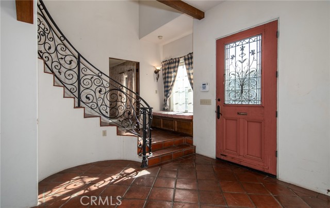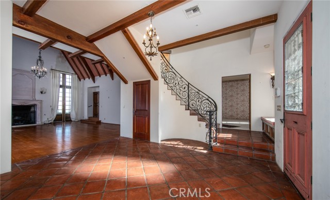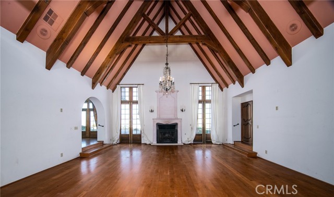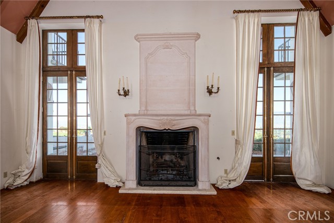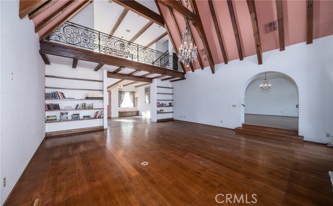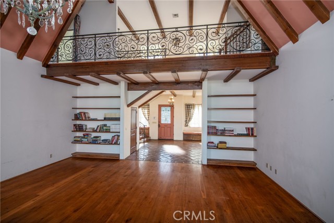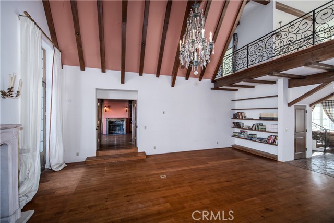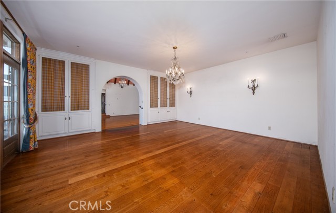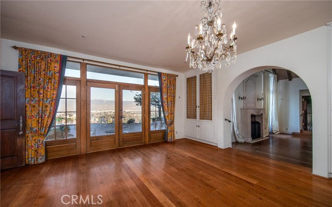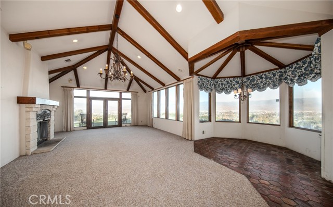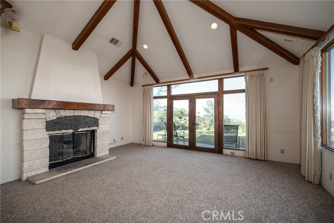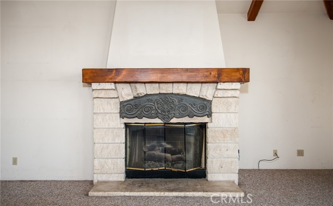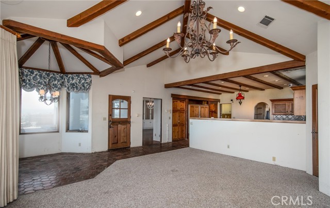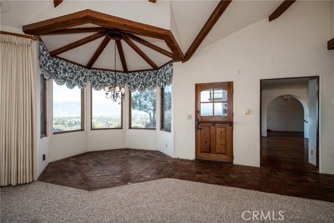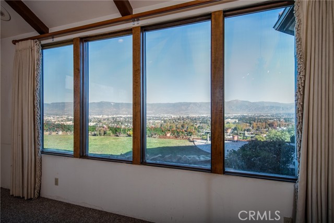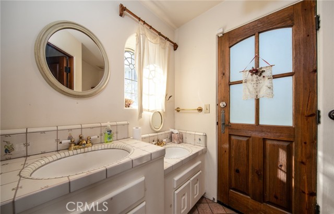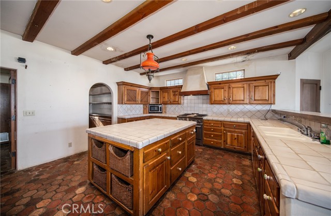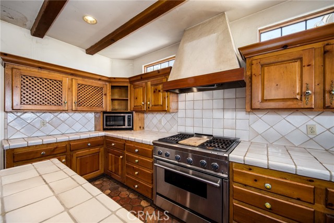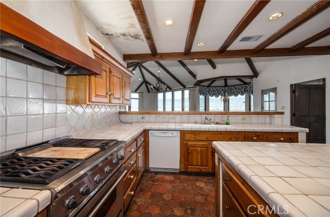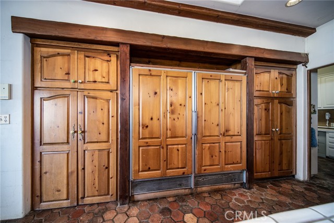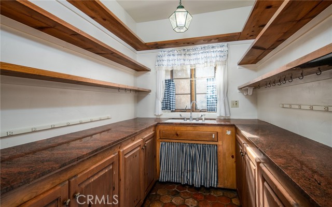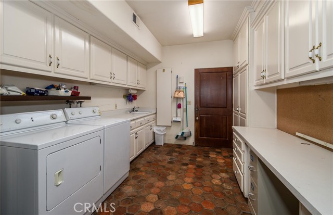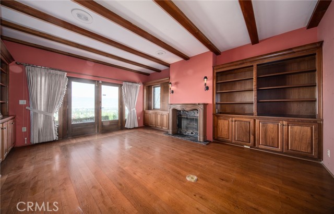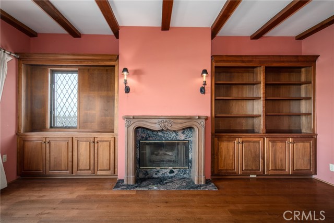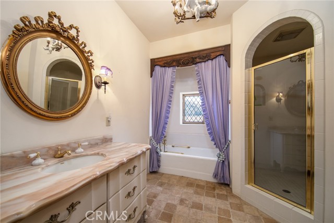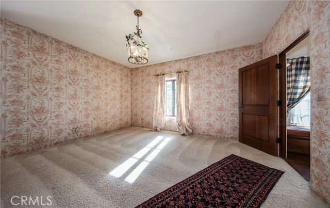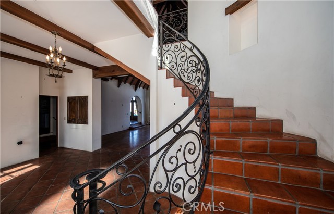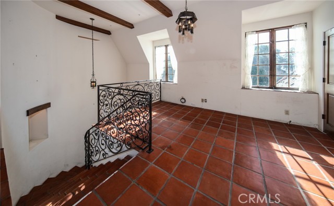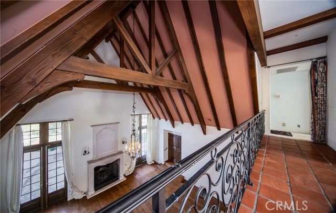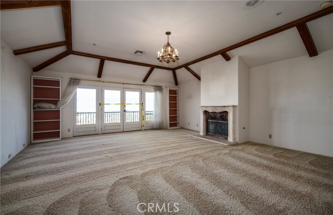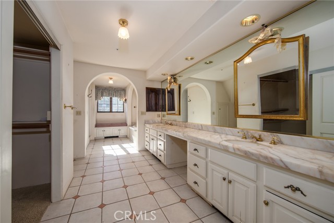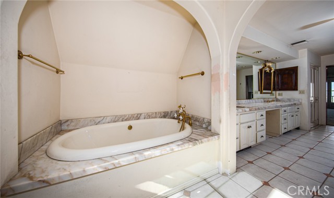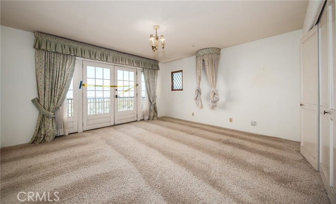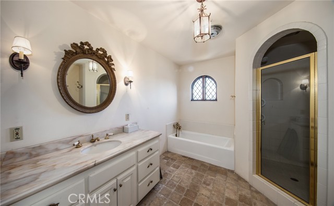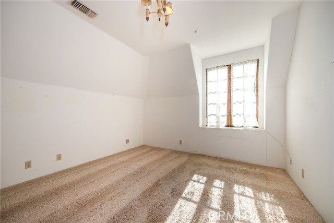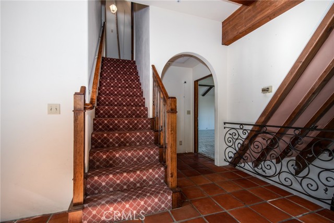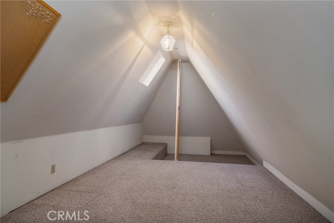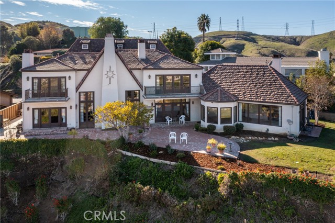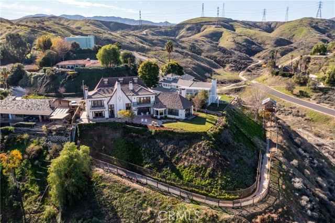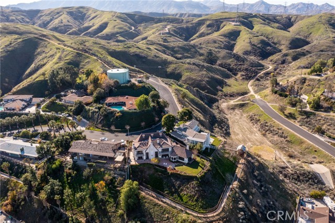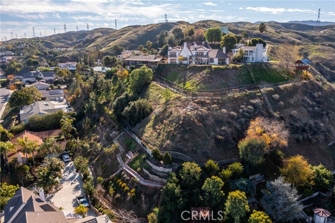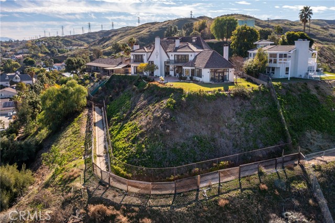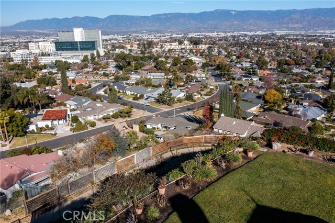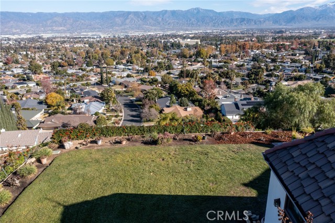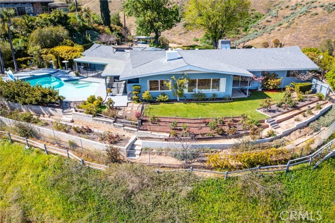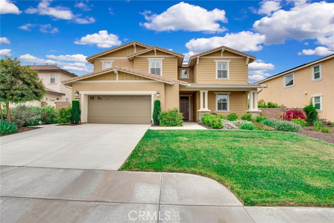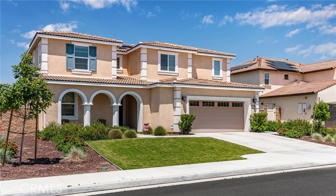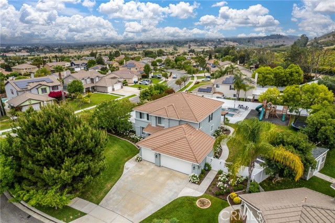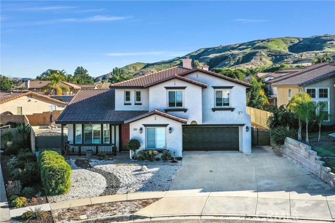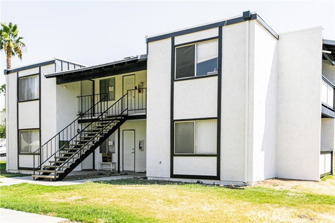25038 Crestview Drive
Loma Linda, CA 92354
Sold
25038 Crestview Drive
Loma Linda, CA 92354
Sold
Sprawling custom hilltop home with stunning panoramic views! Formal Saltillo-tile entryway with beamed ceilings, twin windows and seats, and curved wrought iron staircase. Massive living room with beamed cathedral ceilings, hardwood flooring, built-in shelving, and a beautiful focal-point fireplace framed by tall windows. Oversized dining room has built-in cabinetry, hardwood flooring, and French doors leading to the back patio. Huge carpeted family room is full of windows, offering spectacular views of the mountains and city. Large kitchen with island, plenty of cabinets, built-in refrigerator, and butler's pantry. Laundry/utility room is off the kitchen, with tons of storage, space for crafting, and garage access. Den/study has several built-in bookcases, a fireplace, and French doors providing outdoor access. Off the foyer is a bedroom and full bathroom, and there's a guest bath downstairs as well. The upstairs landing has space for a reading nook, and overlooks the living room below. Spacious master bedroom with balcony, fireplace, walk-in closet, and en suite bathroom with built-in storage, walk-in closet, dual sinks, separate shower, and soaking tub. Two more upstairs bedrooms share a good-size bathroom with a separate shower and tub. Stairs off of the landing lead to the finished and carpeted attic, which would make a great craft or play room. Private landscaped backyard has a brick patio to relax on while you enjoy the beautiful view. This is a CASH ONLY SALE.
PROPERTY INFORMATION
| MLS # | EV22216279 | Lot Size | 35,100 Sq. Ft. |
| HOA Fees | $0/Monthly | Property Type | Single Family Residence |
| Price | $ 1,000,000
Price Per SqFt: $ 196 |
DOM | 988 Days |
| Address | 25038 Crestview Drive | Type | Residential |
| City | Loma Linda | Sq.Ft. | 5,091 Sq. Ft. |
| Postal Code | 92354 | Garage | 2 |
| County | San Bernardino | Year Built | 1994 |
| Bed / Bath | 4 / 4 | Parking | 2 |
| Built In | 1994 | Status | Closed |
| Sold Date | 2023-05-05 |
INTERIOR FEATURES
| Has Laundry | Yes |
| Laundry Information | Dryer Included, Individual Room, Inside, Washer Included |
| Has Fireplace | Yes |
| Fireplace Information | Den, Family Room, Living Room, Master Bedroom |
| Has Appliances | Yes |
| Kitchen Appliances | Dishwasher, Gas Range, Microwave, Refrigerator |
| Kitchen Information | Butler's Pantry, Kitchen Island, Kitchen Open to Family Room, Tile Counters |
| Kitchen Area | Breakfast Nook, Dining Room |
| Has Heating | Yes |
| Heating Information | Central |
| Room Information | Attic, Den, Entry, Family Room, Formal Entry, Foyer, Kitchen, Laundry, Living Room, Main Floor Bedroom, Master Suite, Office, Separate Family Room, Utility Room, Walk-In Closet, Walk-In Pantry |
| Has Cooling | Yes |
| Cooling Information | Central Air |
| Flooring Information | Carpet, Tile, Wood |
| InteriorFeatures Information | 2 Staircases, Beamed Ceilings, Cathedral Ceiling(s) |
| Has Spa | No |
| SpaDescription | None |
| WindowFeatures | Casement Windows, Custom Covering, Drapes |
| SecuritySafety | Carbon Monoxide Detector(s), Fire Sprinkler System, Smoke Detector(s) |
| Bathroom Information | Bathtub, Shower, Shower in Tub, Closet in bathroom, Double sinks in bath(s), Double Sinks In Master Bath, Granite Counters, Linen Closet/Storage, Main Floor Full Bath, Privacy toilet door, Separate tub and shower, Soaking Tub, Tile Counters, Walk-in shower |
| Main Level Bedrooms | 1 |
| Main Level Bathrooms | 3 |
EXTERIOR FEATURES
| Roof | Slate, Tile |
| Has Pool | No |
| Pool | None |
| Has Patio | Yes |
| Patio | Brick, Patio |
| Has Sprinklers | Yes |
WALKSCORE
MAP
MORTGAGE CALCULATOR
- Principal & Interest:
- Property Tax: $1,067
- Home Insurance:$119
- HOA Fees:$0
- Mortgage Insurance:
PRICE HISTORY
| Date | Event | Price |
| 05/05/2023 | Sold | $850,000 |
| 04/10/2023 | Active | $1,000,000 |
| 03/21/2023 | Pending | $1,000,000 |
| 03/01/2023 | Active | $1,000,000 |
| 01/10/2023 | Price Change | $1,000,000 (-9.09%) |
| 12/21/2022 | Listed | $1,100,000 |

Topfind Realty
REALTOR®
(844)-333-8033
Questions? Contact today.
Interested in buying or selling a home similar to 25038 Crestview Drive?
Listing provided courtesy of MARK CLEVELAND, UNIVERSITY REALTY INC.. Based on information from California Regional Multiple Listing Service, Inc. as of #Date#. This information is for your personal, non-commercial use and may not be used for any purpose other than to identify prospective properties you may be interested in purchasing. Display of MLS data is usually deemed reliable but is NOT guaranteed accurate by the MLS. Buyers are responsible for verifying the accuracy of all information and should investigate the data themselves or retain appropriate professionals. Information from sources other than the Listing Agent may have been included in the MLS data. Unless otherwise specified in writing, Broker/Agent has not and will not verify any information obtained from other sources. The Broker/Agent providing the information contained herein may or may not have been the Listing and/or Selling Agent.
