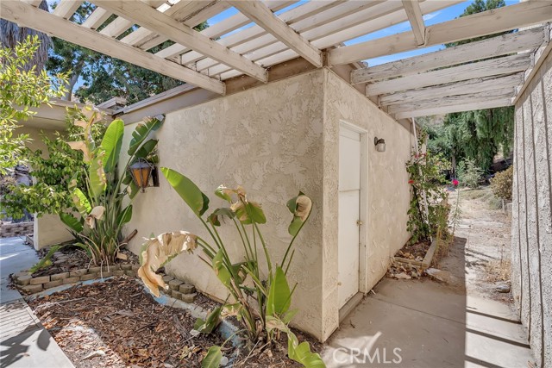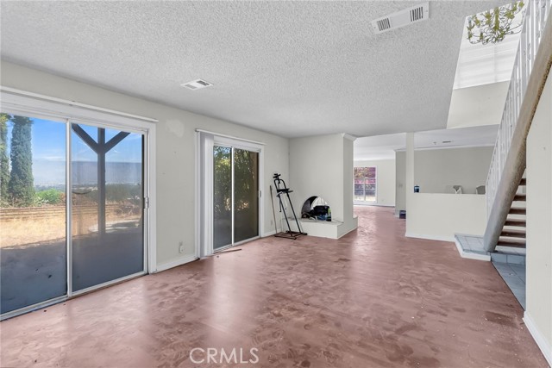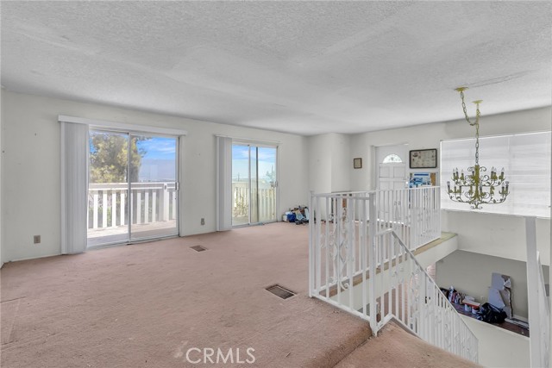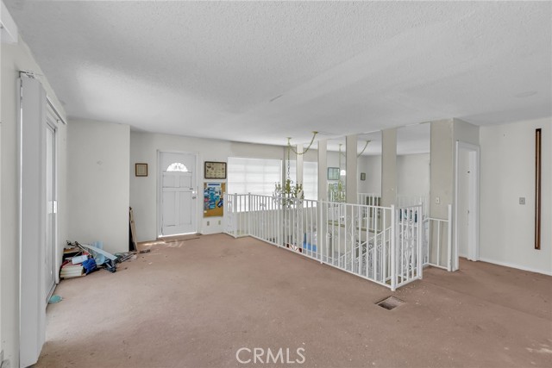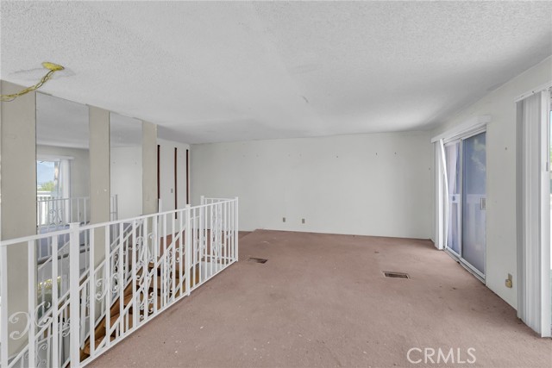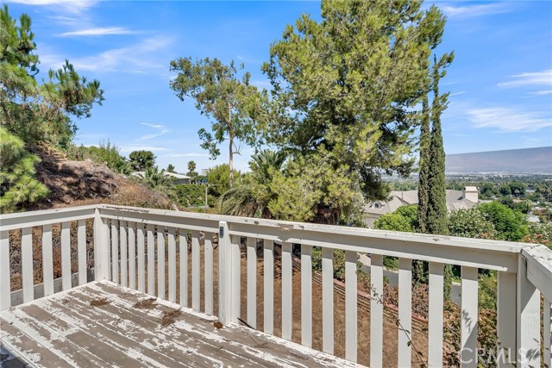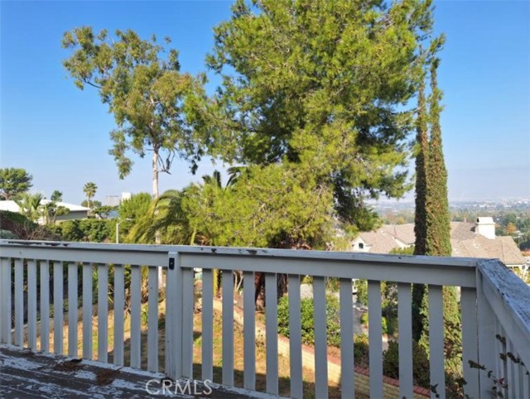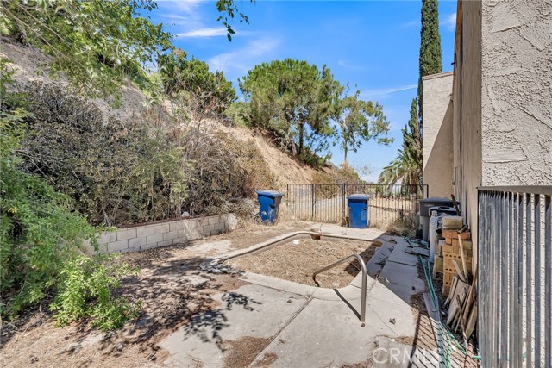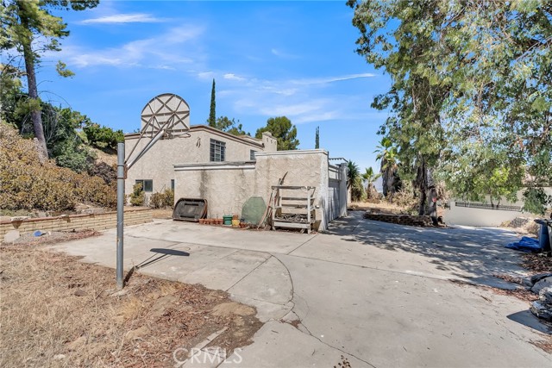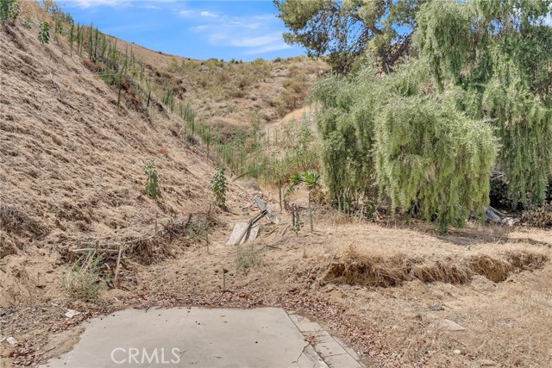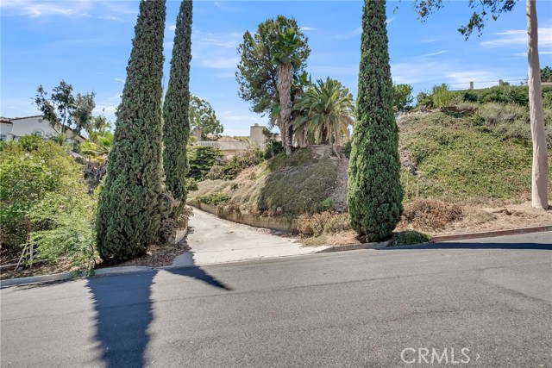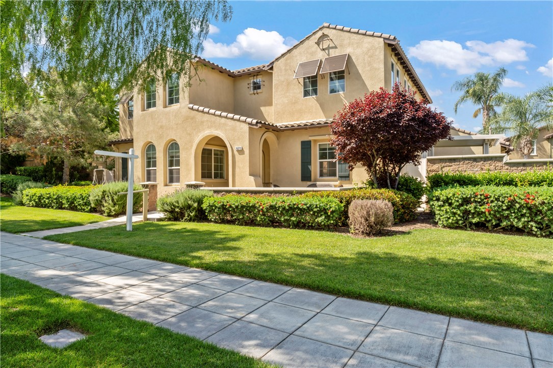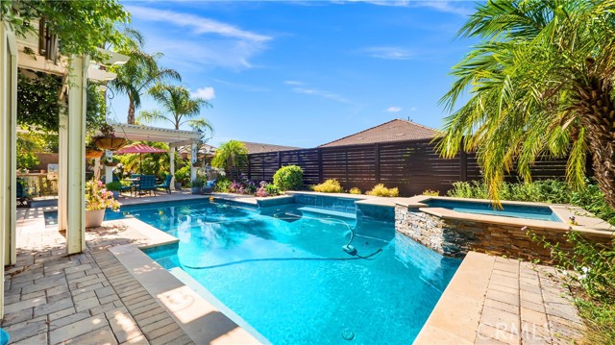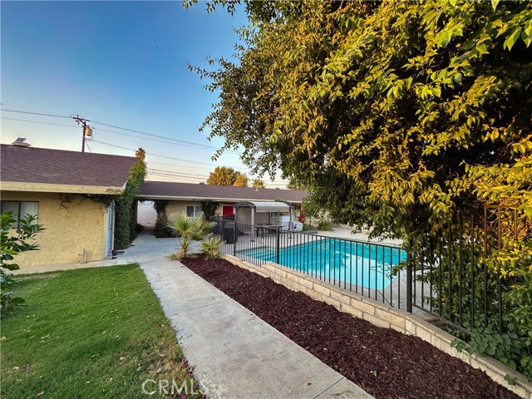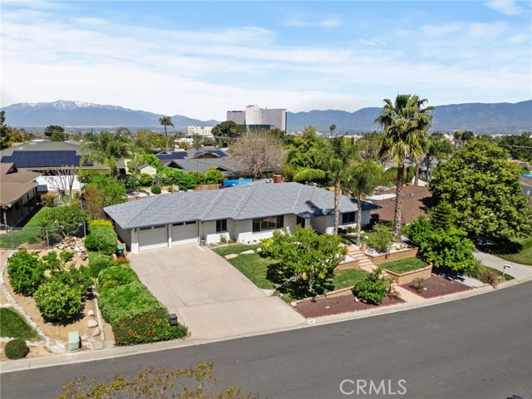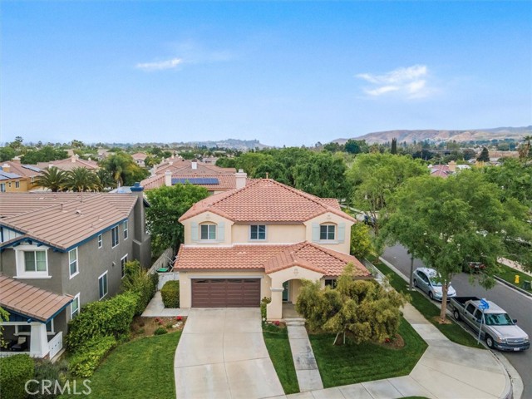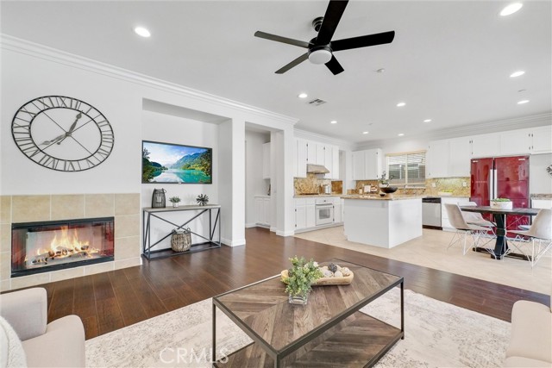25051 Crestview Drive
Loma Linda, CA 92354
This is the home you've been waiting for! Nestled in the highly sought-after Hills of Loma Linda. This home features 3 bedrooms, 2 bathrooms, Living room, family room, loft, and balconies with spectacular panoramic views. The family room flows right into the backyard into a covered patio, which acts as an extension of your living space while the upstairs loft opens up to 2 balcony retreats perfect for entertaining, not to mention the panoramic views that will leave you breathless. And this home features a pool. The outdoor living can be amazing with dining, gardening, fruit trees, RV parking, storage, and much more. Ready for your buyers to add their own special touches and make it their own. There will be work involved but this home is all about location, and foundation. This spacious open floor plan offers over 2300 square feet of living and lot size of over 22,000 square feet. Definite Entertainers Delight!!! This home has it all and lets not forget to mention this home has its own driveway, no sharing. This beautiful home is ready for your buyers to make it their own. Perfect location for families, close to Loma Linda Hospital, Loma Linda University, Veterans hospital, schools, shopping, and many restaurants. Bring all offers, highest and best. This is home is sold as-is.
PROPERTY INFORMATION
| MLS # | IV23229706 | Lot Size | 22,500 Sq. Ft. |
| HOA Fees | $0/Monthly | Property Type | Single Family Residence |
| Price | $ 879,800
Price Per SqFt: $ 373 |
DOM | 601 Days |
| Address | 25051 Crestview Drive | Type | Residential |
| City | Loma Linda | Sq.Ft. | 2,360 Sq. Ft. |
| Postal Code | 92354 | Garage | 2 |
| County | San Bernardino | Year Built | 1974 |
| Bed / Bath | 3 / 2 | Parking | 2 |
| Built In | 1974 | Status | Active |
INTERIOR FEATURES
| Has Laundry | Yes |
| Laundry Information | Individual Room |
| Has Fireplace | Yes |
| Fireplace Information | Family Room, Living Room |
| Has Appliances | No |
| Kitchen Appliances | None |
| Kitchen Information | Kitchen Island |
| Kitchen Area | In Family Room |
| Has Heating | Yes |
| Heating Information | Central |
| Room Information | Bonus Room, Den, Entry, Family Room, Kitchen, Laundry, Living Room, Loft, Main Floor Bedroom, Retreat, Separate Family Room, Walk-In Closet |
| Has Cooling | Yes |
| Cooling Information | Central Air |
| InteriorFeatures Information | Attic Fan, Balcony, High Ceilings, Open Floorplan |
| EntryLocation | 1 |
| Entry Level | 1 |
| Has Spa | No |
| SpaDescription | None |
| SecuritySafety | Carbon Monoxide Detector(s), Smoke Detector(s) |
| Bathroom Information | Bathtub, Shower, Shower in Tub |
| Main Level Bedrooms | 1 |
| Main Level Bathrooms | 1 |
EXTERIOR FEATURES
| FoundationDetails | Slab |
| Roof | Flat, Other |
| Has Pool | Yes |
| Pool | Private, In Ground |
| Has Patio | Yes |
| Patio | Patio |
WALKSCORE
MAP
MORTGAGE CALCULATOR
- Principal & Interest:
- Property Tax: $938
- Home Insurance:$119
- HOA Fees:$0
- Mortgage Insurance:
PRICE HISTORY
| Date | Event | Price |
| 09/13/2024 | Price Change (Relisted) | $879,800 (-7.28%) |
| 08/19/2024 | Relisted | $948,880 |
| 08/01/2024 | Active Under Contract | $948,880 |
| 06/14/2024 | Relisted | $948,880 |
| 06/10/2024 | Relisted | $948,880 |
| 06/08/2024 | Relisted | $948,880 |
| 05/18/2024 | Relisted | $948,880 |
| 12/23/2023 | Listed | $948,880 |

Topfind Realty
REALTOR®
(844)-333-8033
Questions? Contact today.
Use a Topfind agent and receive a cash rebate of up to $8,798
Listing provided courtesy of VICTORIA MURILLO, OLIVEWOOD REALTY GROUP INC. Based on information from California Regional Multiple Listing Service, Inc. as of #Date#. This information is for your personal, non-commercial use and may not be used for any purpose other than to identify prospective properties you may be interested in purchasing. Display of MLS data is usually deemed reliable but is NOT guaranteed accurate by the MLS. Buyers are responsible for verifying the accuracy of all information and should investigate the data themselves or retain appropriate professionals. Information from sources other than the Listing Agent may have been included in the MLS data. Unless otherwise specified in writing, Broker/Agent has not and will not verify any information obtained from other sources. The Broker/Agent providing the information contained herein may or may not have been the Listing and/or Selling Agent.


