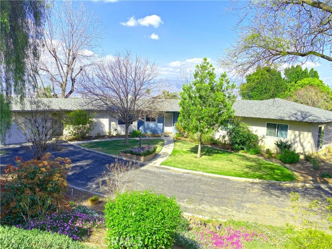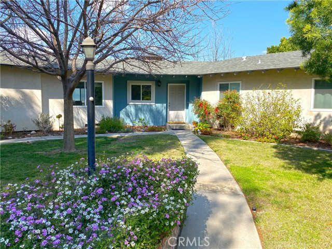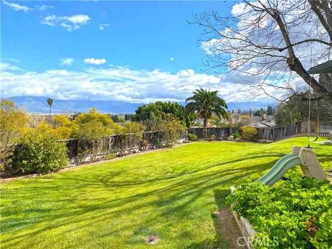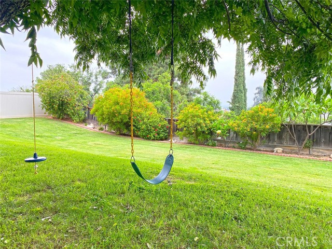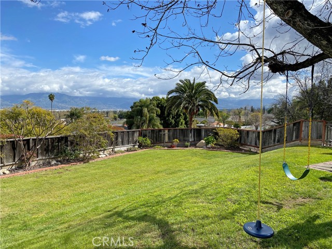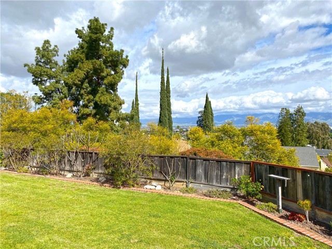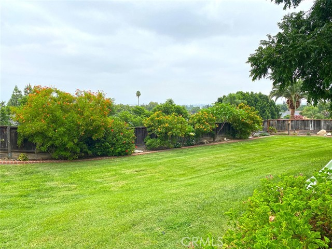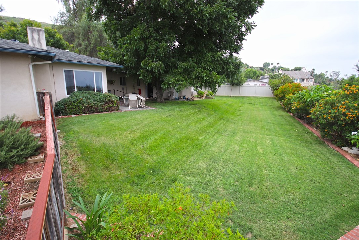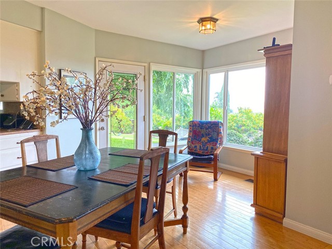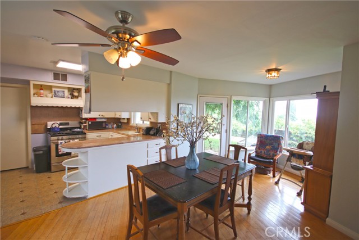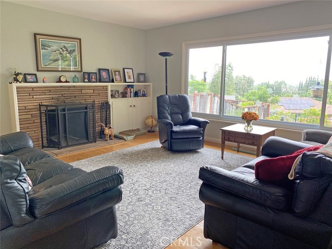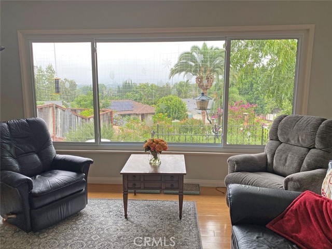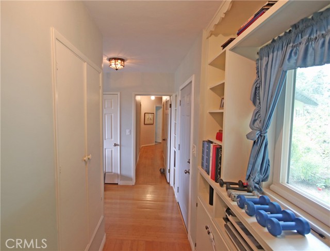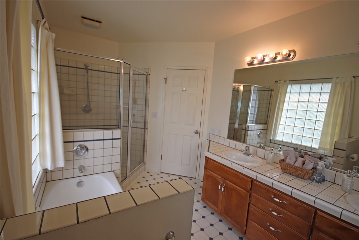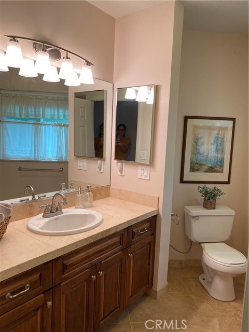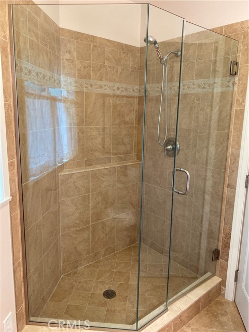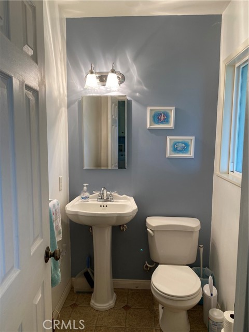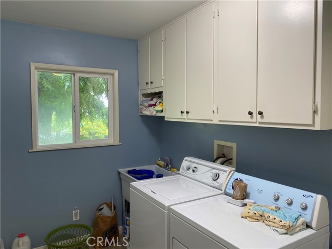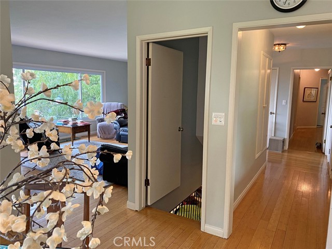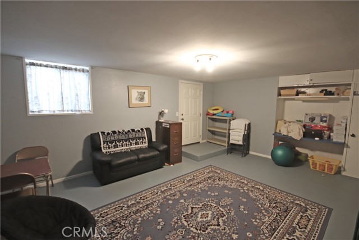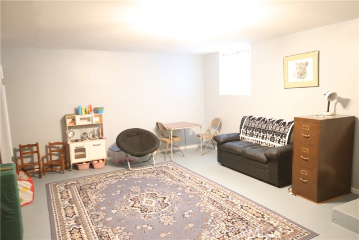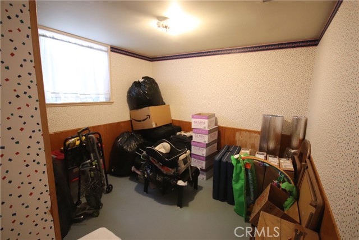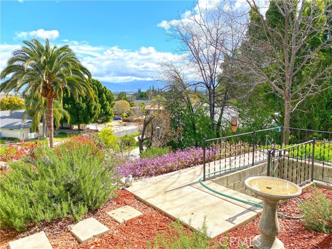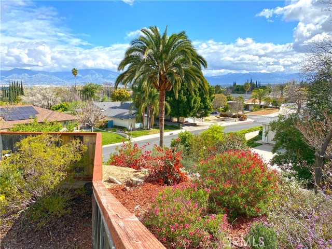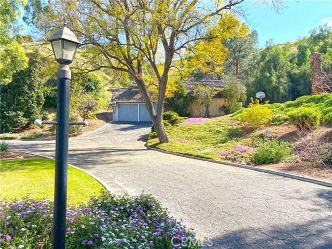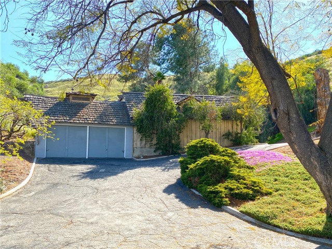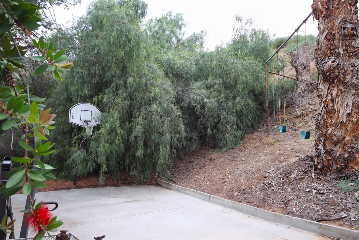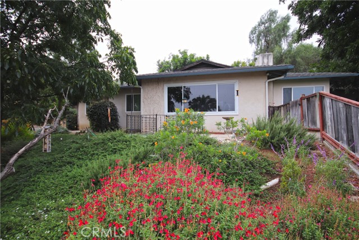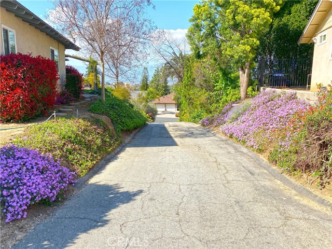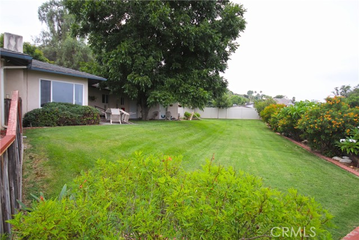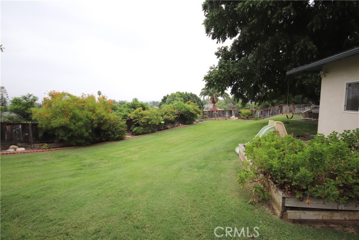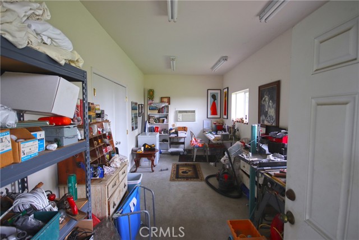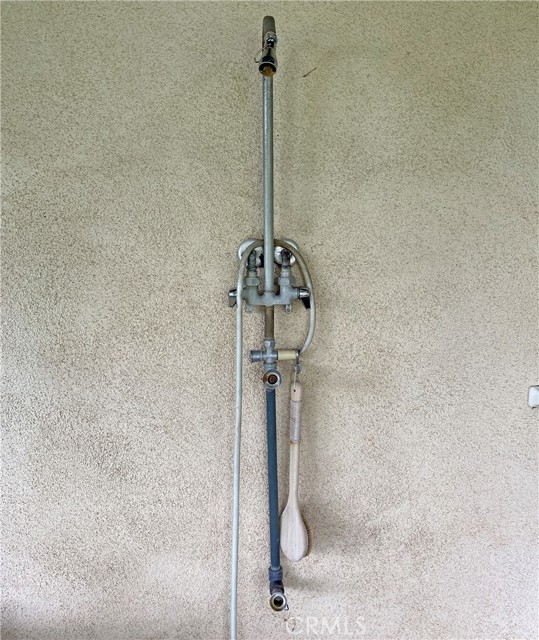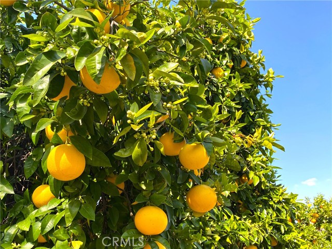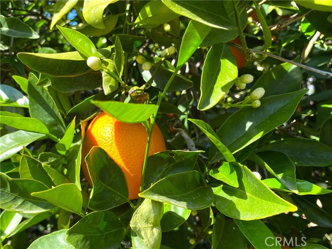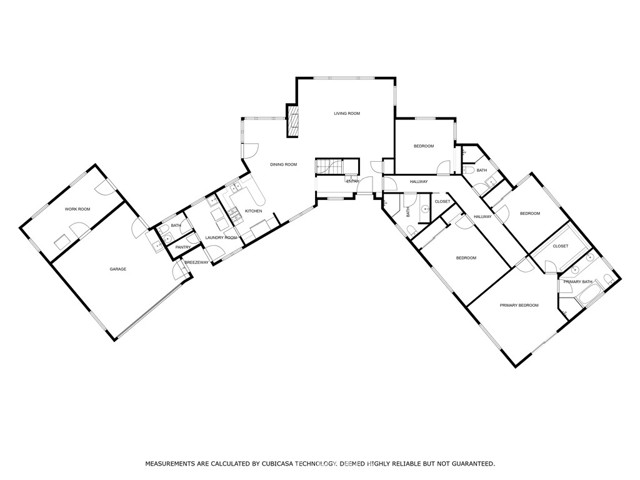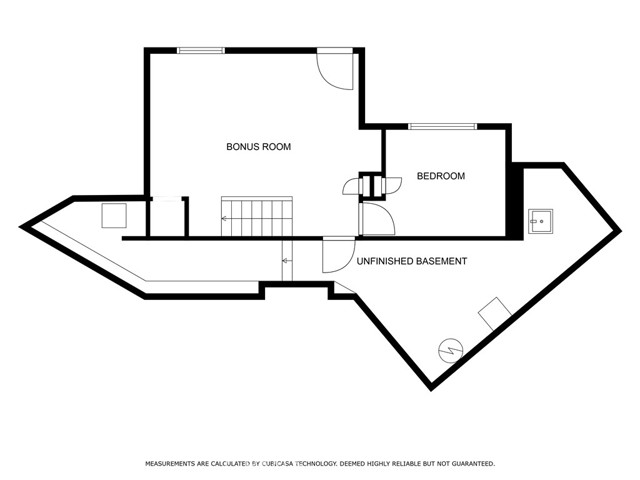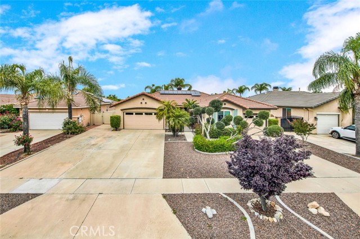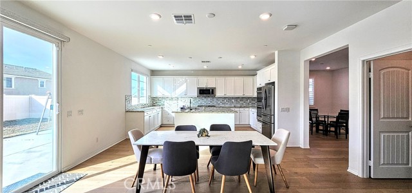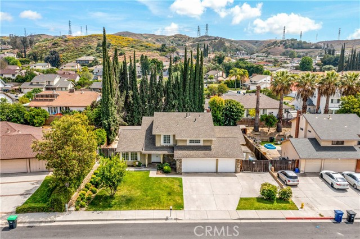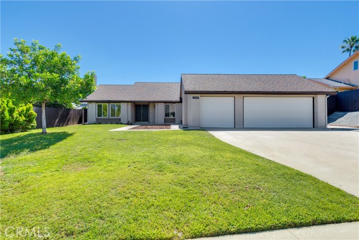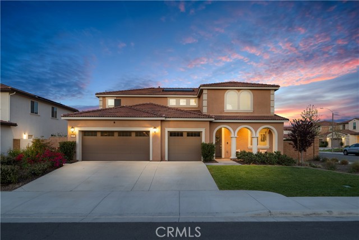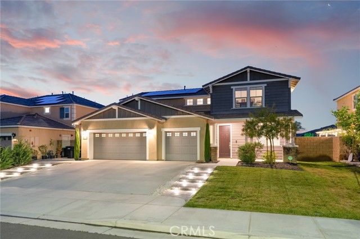25123 Huron St
Loma Linda, CA 92354
Sold
This is a one-of-a-kind "forever" home in the best part of Loma Linda and has so much to offer. Located on the south side of Huron, the property is elevated from the street and feels like your own private park! There are stunning views of the mountains and yard from kitchen, living and dining rooms and yard. It is a rare house that feels like a home from the moment you see it – but this one does. Built in 1954, it captures the charm of the era and has been meticulously maintained by the current owners who purchased it in 1983. The roof and windows are newer. Most of the plumbing has been converted to copper or pex. A master bed/bathroom addition was done in the ‘90s. The kitchen and one bathroom are in original vintage condition. There is a large laundry room located off the kitchen with a walk in pantry and 1/2 bath; and a hobby/exercise room off the attached garage. The main level is a 4-bed 3 1/2 bath home with an attached 2 car garage. Downstairs is a finished bonus room and bedroom with its own private entrance that could be converted into a multi-generational living space or an apartment for additional income. There is a detached structure with two extra garage spaces (for smaller cars - not std size) and a workshop above. Adjacent to the workshop is a half basketball court. Outside the main home is a beautifully landscaped yard with a large grassy area and even a tree swing! With all of the unique and useful spaces this property offers, there is literally something for everybody in this remarkable home!
PROPERTY INFORMATION
| MLS # | EV24057865 | Lot Size | 32,400 Sq. Ft. |
| HOA Fees | $0/Monthly | Property Type | Single Family Residence |
| Price | $ 889,000
Price Per SqFt: $ 347 |
DOM | 494 Days |
| Address | 25123 Huron St | Type | Residential |
| City | Loma Linda | Sq.Ft. | 2,563 Sq. Ft. |
| Postal Code | 92354 | Garage | 4 |
| County | San Bernardino | Year Built | 1954 |
| Bed / Bath | 4 / 1.5 | Parking | 4 |
| Built In | 1954 | Status | Closed |
| Sold Date | 2024-07-03 |
INTERIOR FEATURES
| Has Laundry | Yes |
| Laundry Information | Individual Room |
| Has Fireplace | Yes |
| Fireplace Information | Living Room |
| Has Heating | Yes |
| Heating Information | Central |
| Room Information | Basement, Bonus Room, Primary Suite, Walk-In Pantry, Workshop |
| Has Cooling | Yes |
| Cooling Information | Central Air |
| Flooring Information | Bamboo, Carpet, Wood |
| InteriorFeatures Information | Copper Plumbing Partial |
| EntryLocation | 2 |
| Entry Level | 2 |
| Has Spa | No |
| SpaDescription | None |
| Main Level Bedrooms | 4 |
| Main Level Bathrooms | 3 |
EXTERIOR FEATURES
| Roof | Composition |
| Has Pool | No |
| Pool | None |
WALKSCORE
MAP
MORTGAGE CALCULATOR
- Principal & Interest:
- Property Tax: $948
- Home Insurance:$119
- HOA Fees:$0
- Mortgage Insurance:
PRICE HISTORY
| Date | Event | Price |
| 07/03/2024 | Sold | $880,000 |
| 05/23/2024 | Price Change | $889,000 (-2.84%) |
| 03/22/2024 | Listed | $915,000 |

Topfind Realty
REALTOR®
(844)-333-8033
Questions? Contact today.
Interested in buying or selling a home similar to 25123 Huron St?
Listing provided courtesy of KRISTINA RHOADS, RE/MAX ADVANTAGE. Based on information from California Regional Multiple Listing Service, Inc. as of #Date#. This information is for your personal, non-commercial use and may not be used for any purpose other than to identify prospective properties you may be interested in purchasing. Display of MLS data is usually deemed reliable but is NOT guaranteed accurate by the MLS. Buyers are responsible for verifying the accuracy of all information and should investigate the data themselves or retain appropriate professionals. Information from sources other than the Listing Agent may have been included in the MLS data. Unless otherwise specified in writing, Broker/Agent has not and will not verify any information obtained from other sources. The Broker/Agent providing the information contained herein may or may not have been the Listing and/or Selling Agent.
