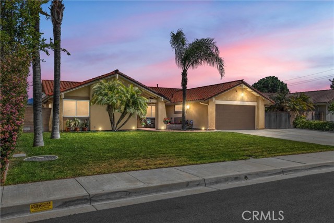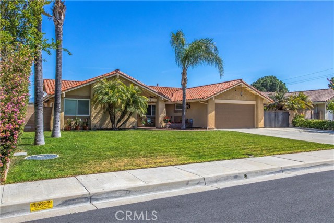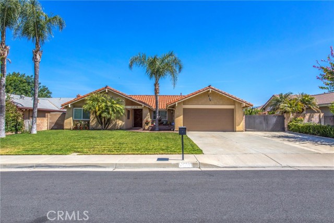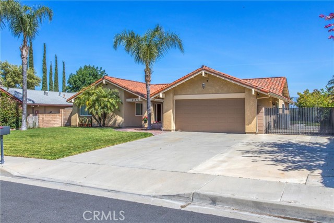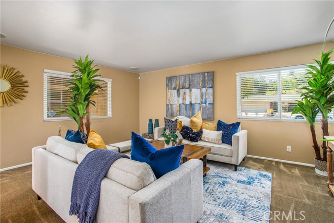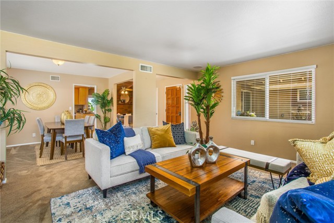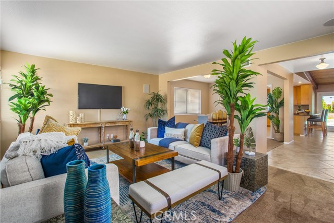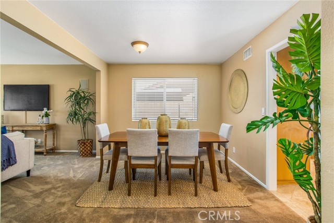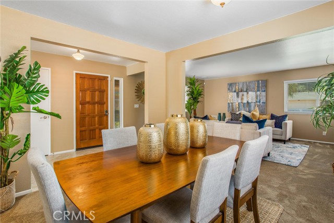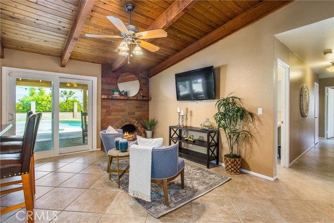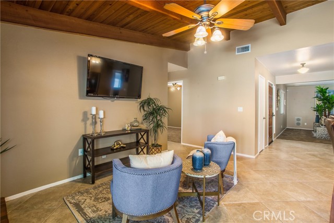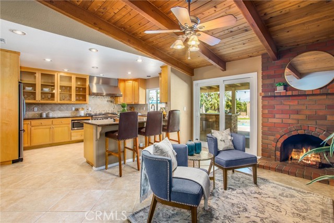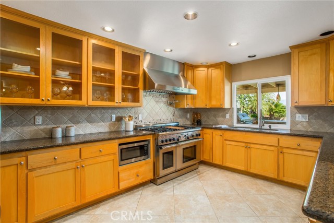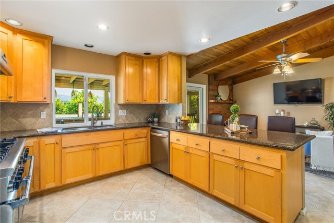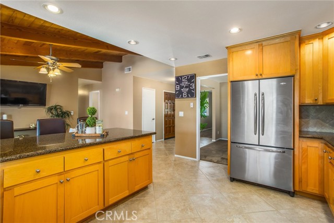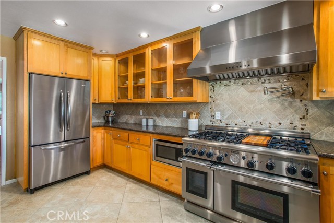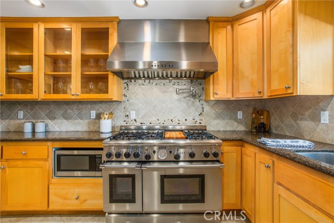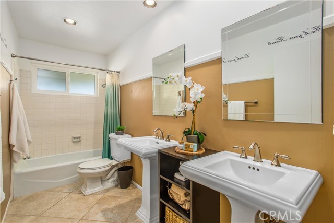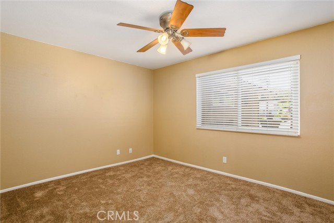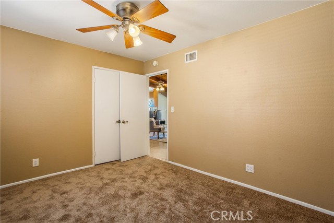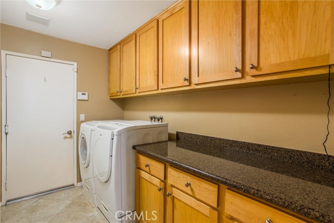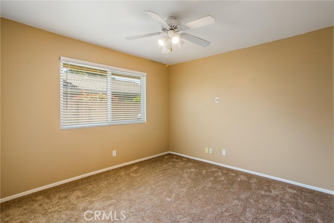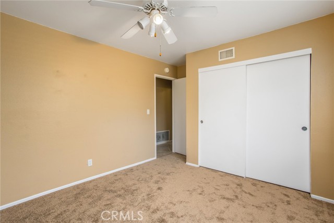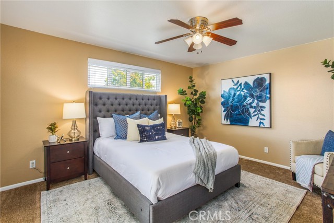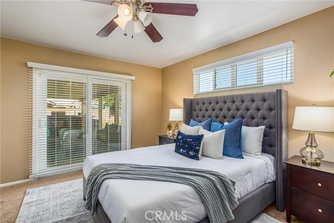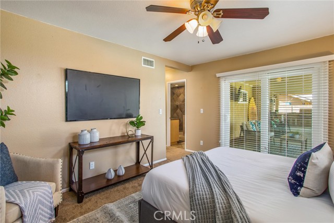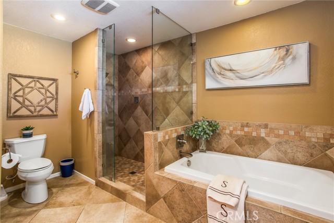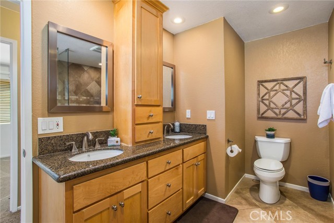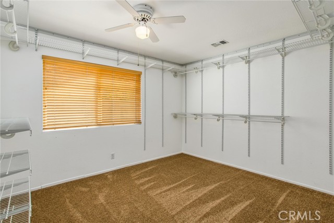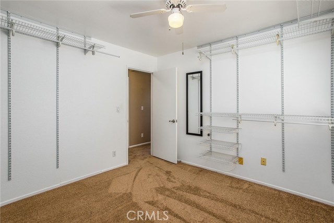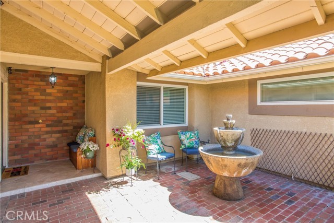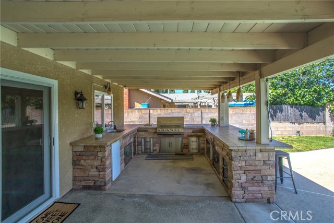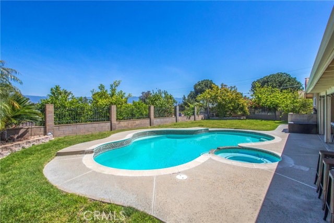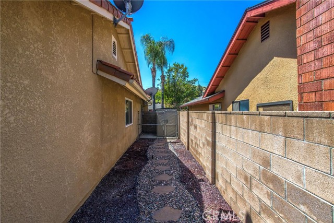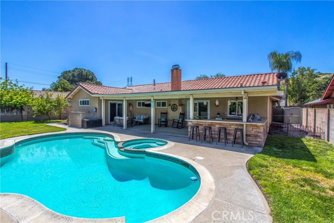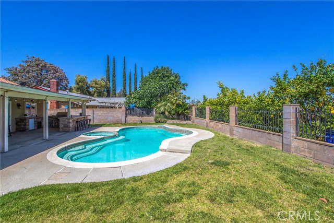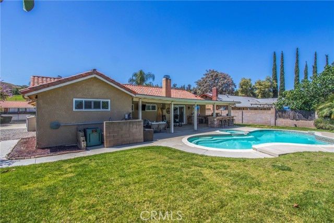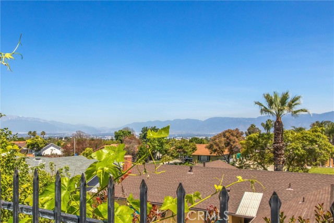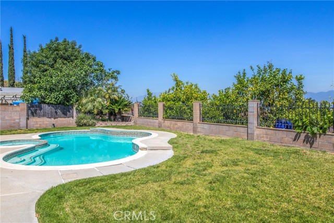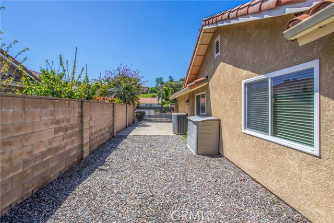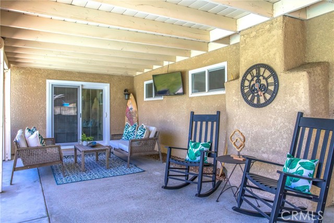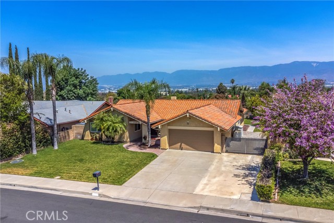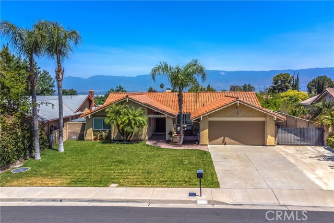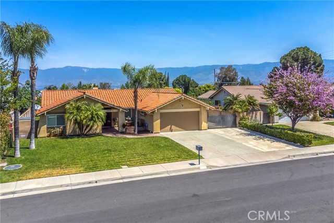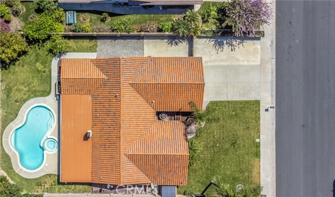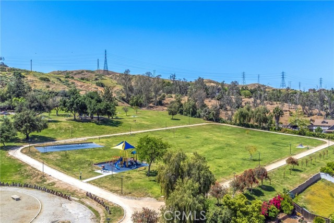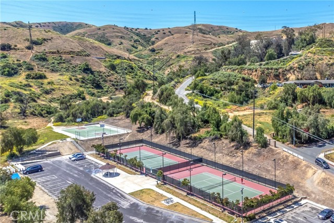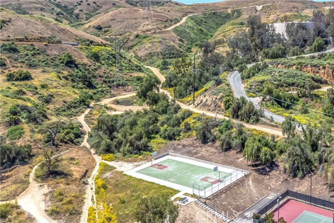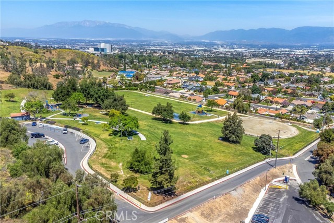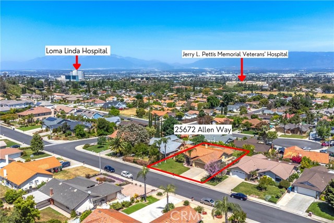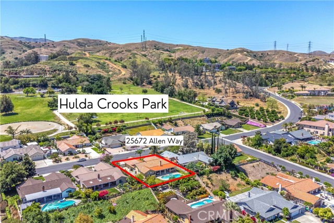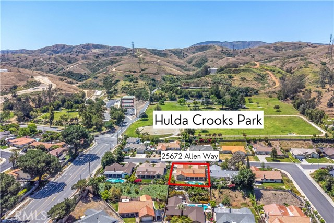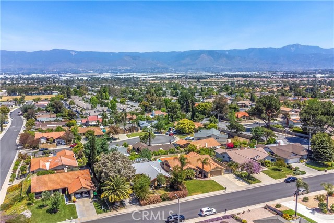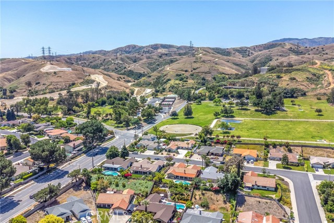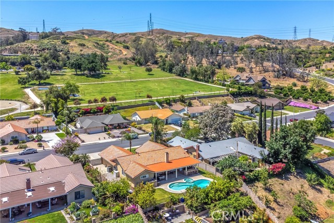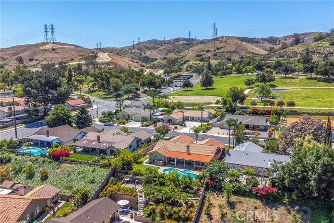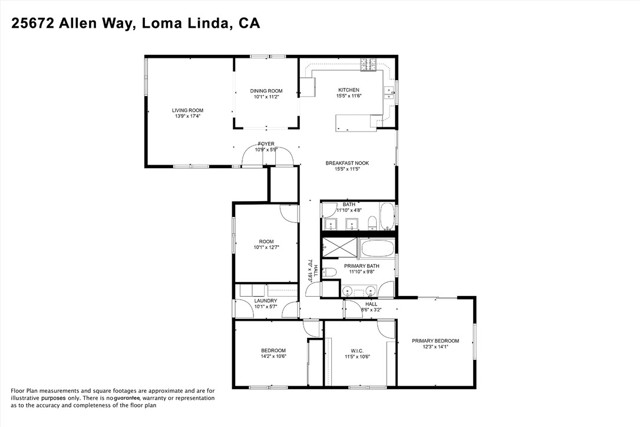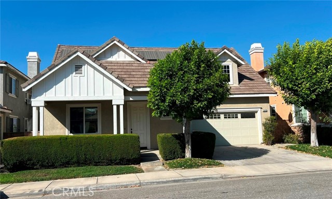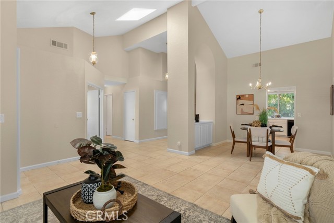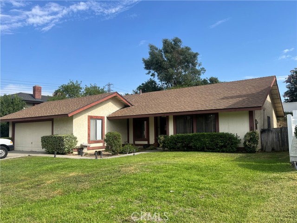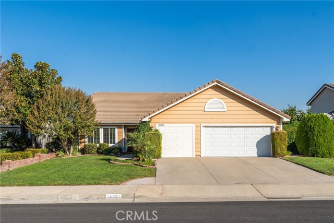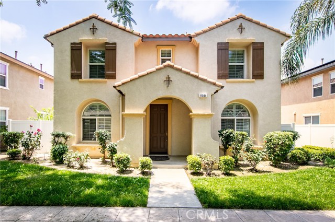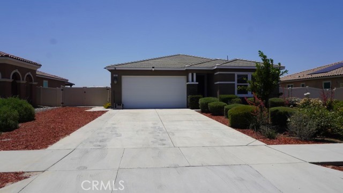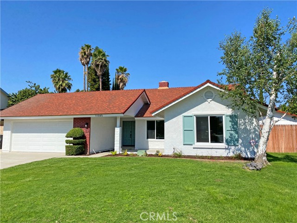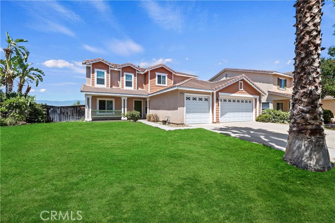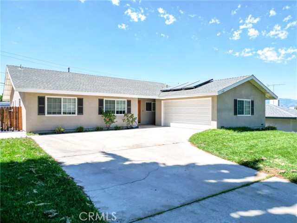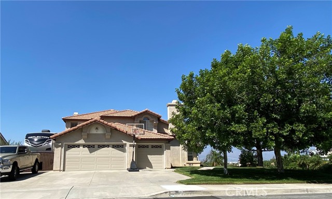25672 Allen Way
Loma Linda, CA 92354
Sold
Location, Location, Location! Welcome to your Loma Linda Dream Home! This stunning single-story pool home offers sweeping views of the valley and local mountains, embodying the quintessential California living experience. Upon entry, you are welcomed by a spacious living room and dining area that seamlessly blend together, ideal for effortless entertaining. The chef's kitchen is a culinary haven, boasting a Thermador range with 6 burners, griddle, and double convection ovens, complemented by granite counters, a tile backsplash, and a convenient pot filler. Relax in the cozy family room, with easy access to the backyard—a private oasis featuring a sparkling pool/spa, covered patio with a complete outdoor kitchen and BBQ, perfect for hosting gatherings and relishing the beautiful Southern California climate. The primary suite, which opens to the patio/pool areas through sliding glass doors, offers a generous walk-in closet (formerly the 4th bedroom) and an ensuite bathroom with spa-like features such as granite countertops, an oversized walk-in shower, and a deep, relaxing tub—an ideal retreat from daily stresses. Additionally, two bedrooms share an updated full bathroom with dual sinks. The laundry room has custom-built cabinets and granite countertops. The two-car garage comes equipped with a Tesla wall charger for electric vehicles, while a gated RV parking area sits adjacent to the garage offering room for all your toys. Indulge in moments of tranquility in the front courtyard overlooking Hulda Crooks Park or explore the park's offerings with its perfect amenities for an active lifestyle. Don't overlook the avocado and lime trees in the back yard. Conveniently situated near Loma Linda Hospital, LLU, the VA, shopping, restaurants, and within the coveted Redlands Unified School District, this home encapsulates the epitome of comfortable yet luxurious living.
PROPERTY INFORMATION
| MLS # | EV24092485 | Lot Size | 9,516 Sq. Ft. |
| HOA Fees | $0/Monthly | Property Type | Single Family Residence |
| Price | $ 779,000
Price Per SqFt: $ 414 |
DOM | 481 Days |
| Address | 25672 Allen Way | Type | Residential |
| City | Loma Linda | Sq.Ft. | 1,881 Sq. Ft. |
| Postal Code | 92354 | Garage | 2 |
| County | San Bernardino | Year Built | 1981 |
| Bed / Bath | 4 / 2 | Parking | 2 |
| Built In | 1981 | Status | Closed |
| Sold Date | 2024-06-17 |
INTERIOR FEATURES
| Has Laundry | Yes |
| Laundry Information | Individual Room |
| Has Fireplace | Yes |
| Fireplace Information | Family Room |
| Has Appliances | Yes |
| Kitchen Appliances | 6 Burner Stove, Barbecue, Convection Oven, Dishwasher, Double Oven, Disposal, Microwave, Refrigerator |
| Kitchen Information | Granite Counters, Kitchen Island, Kitchen Open to Family Room, Pots & Pan Drawers |
| Kitchen Area | Dining Room, In Kitchen |
| Has Heating | Yes |
| Heating Information | Central |
| Room Information | All Bedrooms Down, Family Room, Kitchen, Laundry, Living Room, Main Floor Primary Bedroom, Separate Family Room, Walk-In Closet |
| Has Cooling | Yes |
| Cooling Information | Central Air |
| Flooring Information | Carpet, Tile |
| InteriorFeatures Information | Built-in Features, Ceiling Fan(s), Granite Counters, Pantry, Recessed Lighting |
| EntryLocation | 1 |
| Entry Level | 1 |
| Has Spa | Yes |
| SpaDescription | Private |
| Bathroom Information | Bathtub, Shower, Shower in Tub, Double sinks in bath(s), Double Sinks in Primary Bath, Remodeled, Soaking Tub, Upgraded, Vanity area |
| Main Level Bedrooms | 4 |
| Main Level Bathrooms | 2 |
EXTERIOR FEATURES
| Has Pool | Yes |
| Pool | Private |
| Has Patio | Yes |
| Patio | Concrete, Covered, Front Porch |
| Has Sprinklers | Yes |
WALKSCORE
MAP
MORTGAGE CALCULATOR
- Principal & Interest:
- Property Tax: $831
- Home Insurance:$119
- HOA Fees:$0
- Mortgage Insurance:
PRICE HISTORY
| Date | Event | Price |
| 05/28/2024 | Pending | $779,000 |
| 05/09/2024 | Listed | $779,000 |

Topfind Realty
REALTOR®
(844)-333-8033
Questions? Contact today.
Interested in buying or selling a home similar to 25672 Allen Way?
Loma Linda Similar Properties
Listing provided courtesy of COLEEN WESSEL, Berkshire Hathaway Homeservices California Realty. Based on information from California Regional Multiple Listing Service, Inc. as of #Date#. This information is for your personal, non-commercial use and may not be used for any purpose other than to identify prospective properties you may be interested in purchasing. Display of MLS data is usually deemed reliable but is NOT guaranteed accurate by the MLS. Buyers are responsible for verifying the accuracy of all information and should investigate the data themselves or retain appropriate professionals. Information from sources other than the Listing Agent may have been included in the MLS data. Unless otherwise specified in writing, Broker/Agent has not and will not verify any information obtained from other sources. The Broker/Agent providing the information contained herein may or may not have been the Listing and/or Selling Agent.
