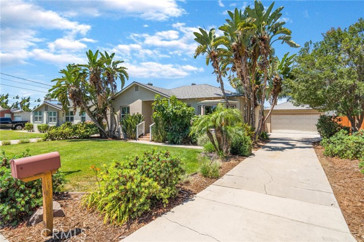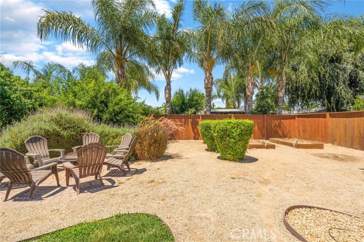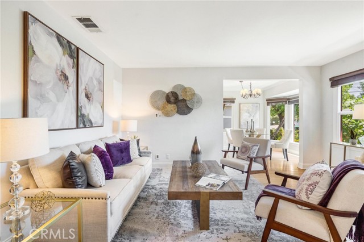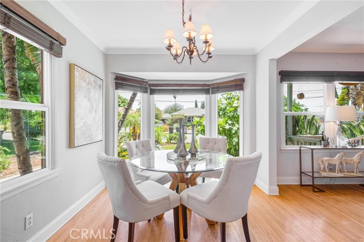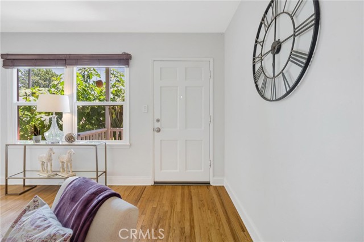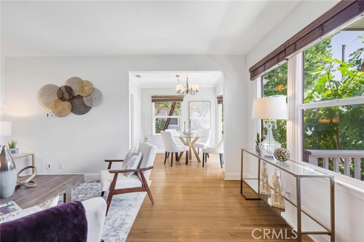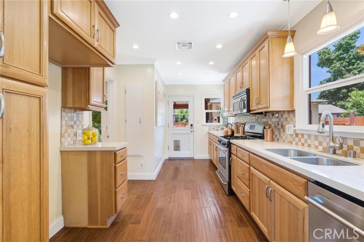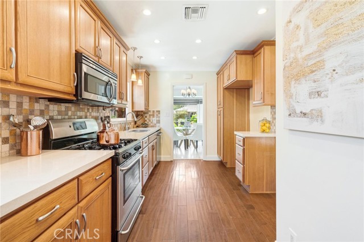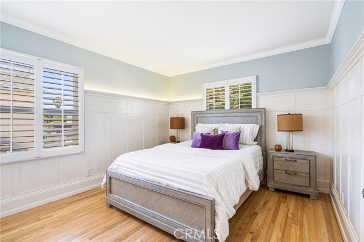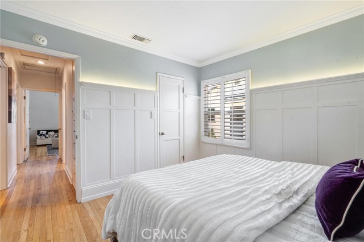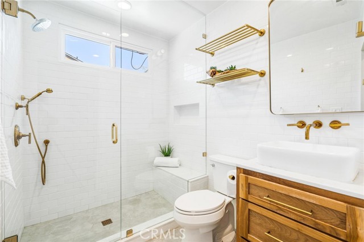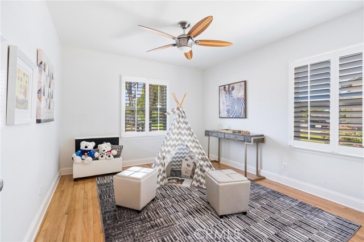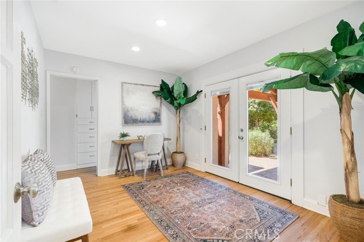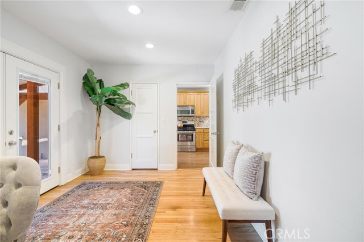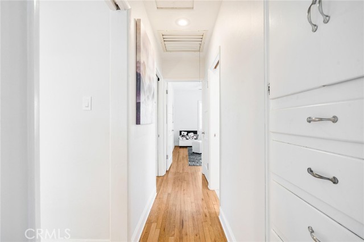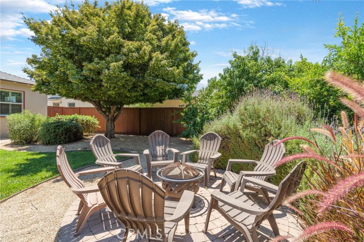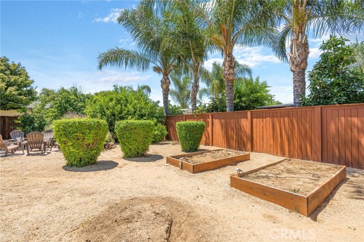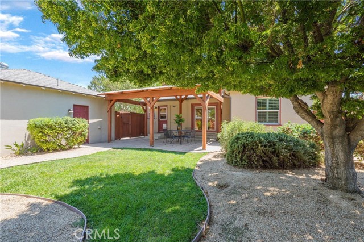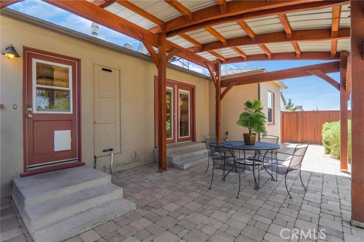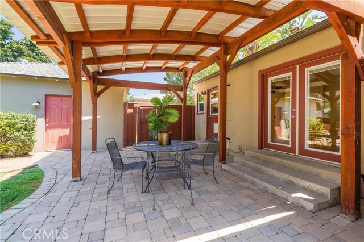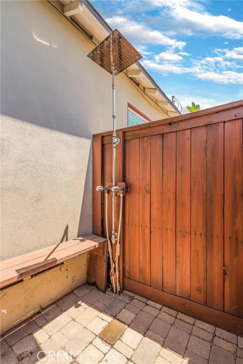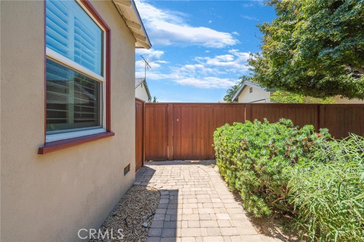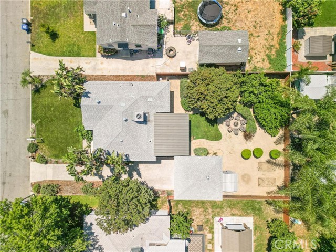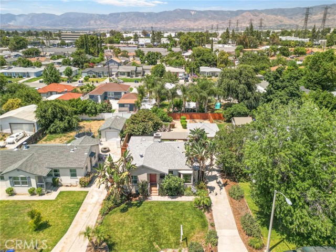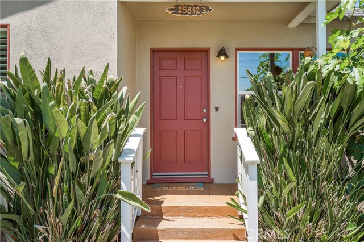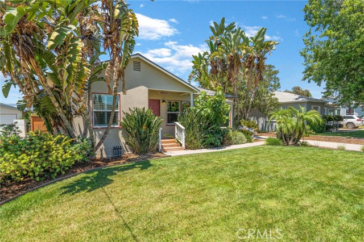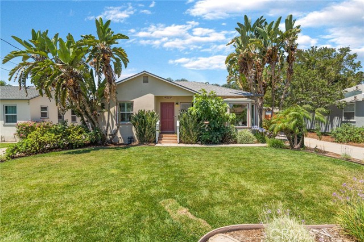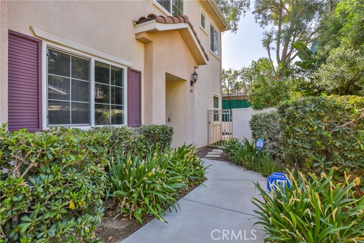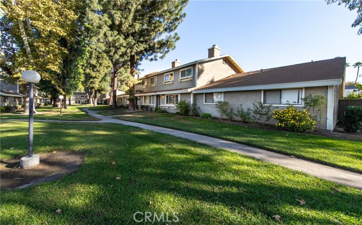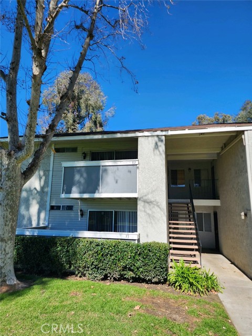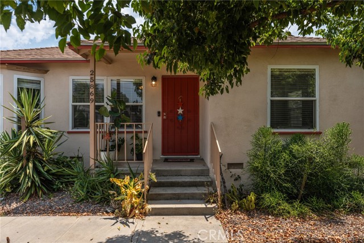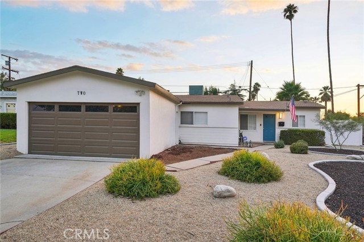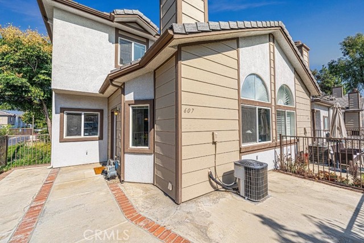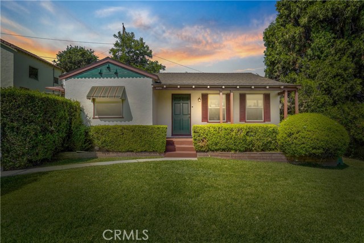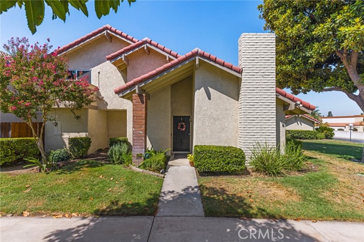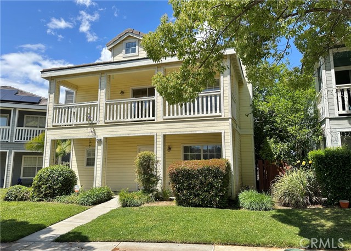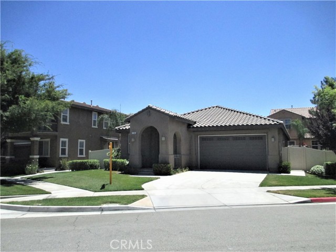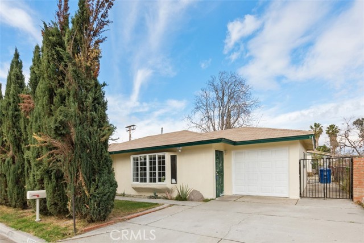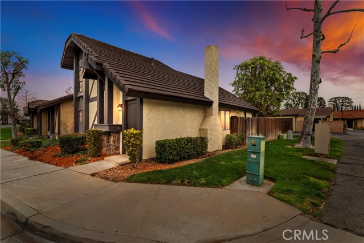25842 Lomas Verdes Street
Loma Linda, CA 92373
Sold
25842 Lomas Verdes Street
Loma Linda, CA 92373
Sold
Updated home offers a comfortable living space of 1,073 square feet and includes a detached 2-car garage. Situated on a large 7,200 square foot lot, this property provides ample space for outdoor activities and relaxation. Upon entering, you'll be greeted by refinished original hardwood floors that add character and warmth to the home. The updated dual-pane windows enhance energy efficiency and provide plenty of natural light. Central air and heat ensure year-round comfort. The bathroom is absolutely gorgeous, featuring white subway tiles, a spacious walk-in shower, and stylish gold accents and fixtures. The galley kitchen boasts quartz countertops, hickory cabinets, and provides a functional and stylish space for cooking and entertaining. Enjoy the cozy front porch, perfect for sipping your morning coffee or greeting neighbors. The backyard features a covered patio, drought-resistant landscaping, and fruit trees, creating a private oasis for outdoor enjoyment and it even has an outdoor shower. The third bedroom can easily serve as a home office and offers French doors that lead to the beautiful yard. The location of this home is convenient, with easy access to freeways, shopping centers, and parks. Redlands Community Hospital is just over 3 miles away, and Loma Linda University Medical Center (LLUMC) is approximately 2 miles away, making it an ideal location for students, residents, or first-time buyers. Additionally, the home is situated on a peaceful cul-de-sac street. Don't miss the opportunity to make this charming and updated home your own.
PROPERTY INFORMATION
| MLS # | EV23116479 | Lot Size | 7,200 Sq. Ft. |
| HOA Fees | $0/Monthly | Property Type | Single Family Residence |
| Price | $ 499,900
Price Per SqFt: $ 466 |
DOM | 761 Days |
| Address | 25842 Lomas Verdes Street | Type | Residential |
| City | Loma Linda | Sq.Ft. | 1,073 Sq. Ft. |
| Postal Code | 92373 | Garage | 2 |
| County | San Bernardino | Year Built | 1951 |
| Bed / Bath | 3 / 1 | Parking | 2 |
| Built In | 1951 | Status | Closed |
| Sold Date | 2023-08-18 |
INTERIOR FEATURES
| Has Laundry | Yes |
| Laundry Information | In Garage |
| Has Fireplace | No |
| Fireplace Information | None |
| Kitchen Information | Quartz Counters, Remodeled Kitchen |
| Kitchen Area | Dining Room |
| Has Heating | Yes |
| Heating Information | Central |
| Room Information | All Bedrooms Down |
| Has Cooling | Yes |
| Cooling Information | Central Air |
| Flooring Information | Wood |
| DoorFeatures | French Doors |
| EntryLocation | 1 |
| Entry Level | 1 |
| SecuritySafety | Carbon Monoxide Detector(s), Smoke Detector(s) |
| Bathroom Information | Remodeled, Upgraded, Walk-in shower |
| Main Level Bedrooms | 3 |
| Main Level Bathrooms | 1 |
EXTERIOR FEATURES
| Has Pool | No |
| Pool | None |
WALKSCORE
MAP
MORTGAGE CALCULATOR
- Principal & Interest:
- Property Tax: $533
- Home Insurance:$119
- HOA Fees:$0
- Mortgage Insurance:
PRICE HISTORY
| Date | Event | Price |
| 06/29/2023 | Listed | $499,900 |

Topfind Realty
REALTOR®
(844)-333-8033
Questions? Contact today.
Interested in buying or selling a home similar to 25842 Lomas Verdes Street?
Loma Linda Similar Properties
Listing provided courtesy of CRISTINA CAMINISTEANU, EXP REALTY OF CALIFORNIA INC.. Based on information from California Regional Multiple Listing Service, Inc. as of #Date#. This information is for your personal, non-commercial use and may not be used for any purpose other than to identify prospective properties you may be interested in purchasing. Display of MLS data is usually deemed reliable but is NOT guaranteed accurate by the MLS. Buyers are responsible for verifying the accuracy of all information and should investigate the data themselves or retain appropriate professionals. Information from sources other than the Listing Agent may have been included in the MLS data. Unless otherwise specified in writing, Broker/Agent has not and will not verify any information obtained from other sources. The Broker/Agent providing the information contained herein may or may not have been the Listing and/or Selling Agent.
