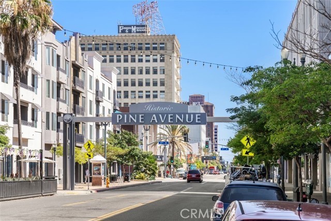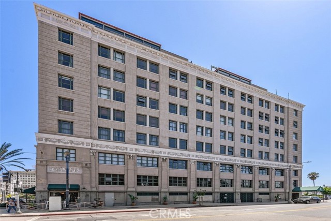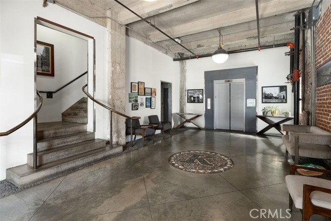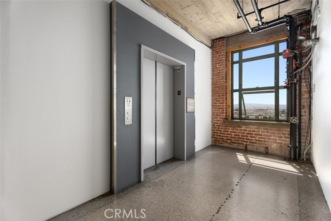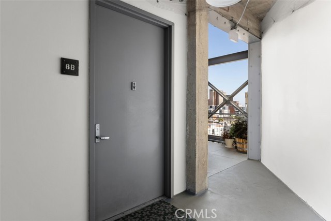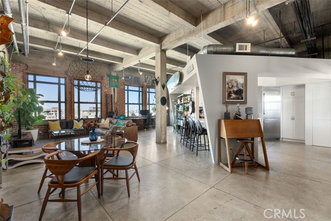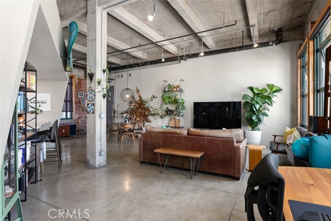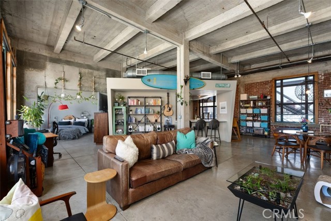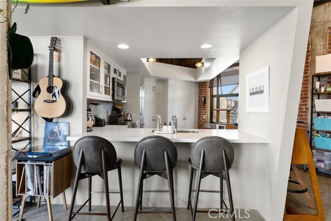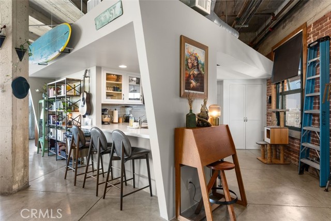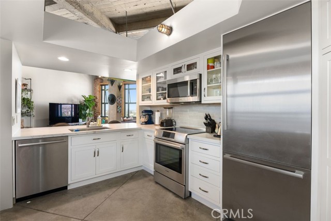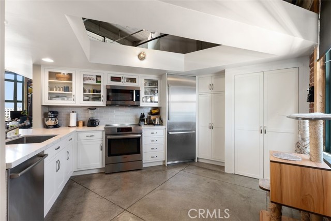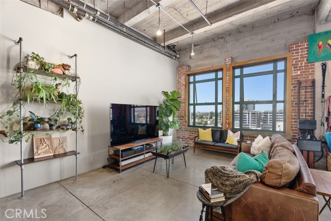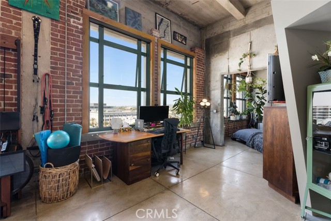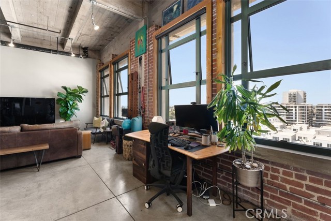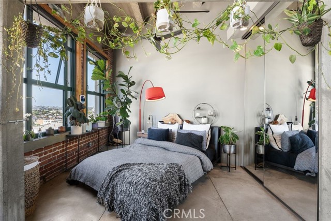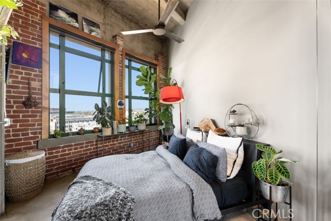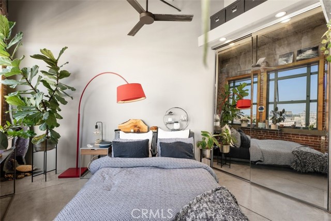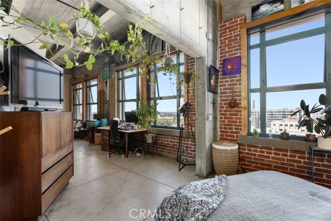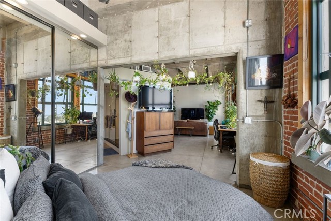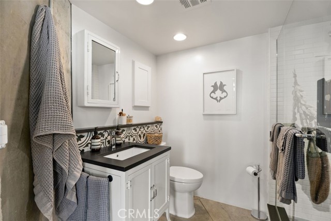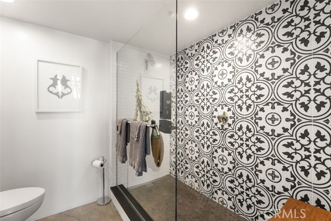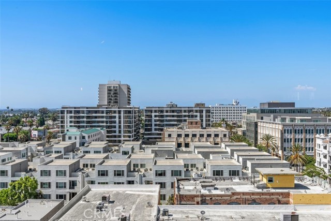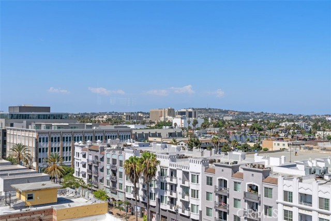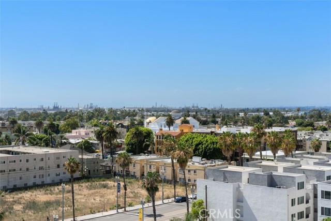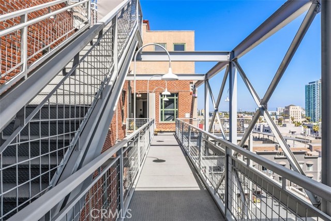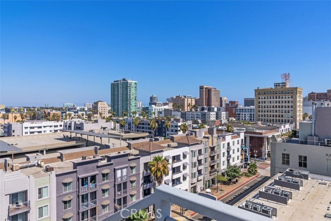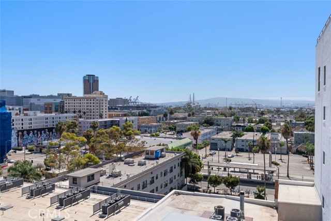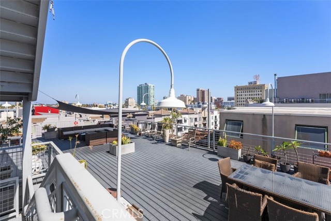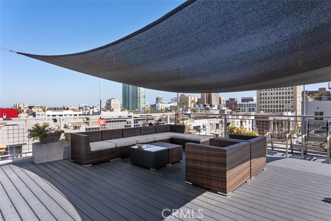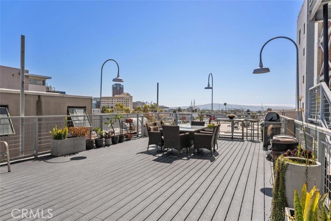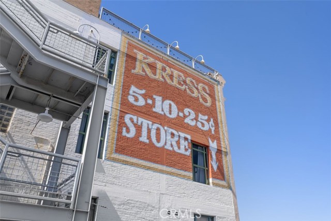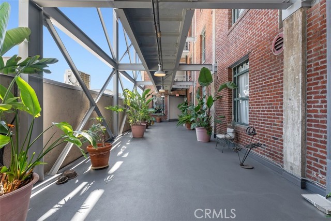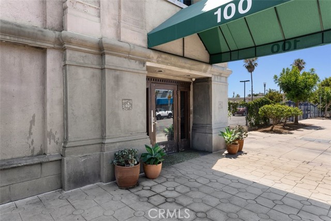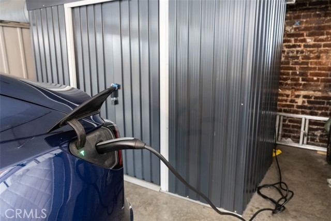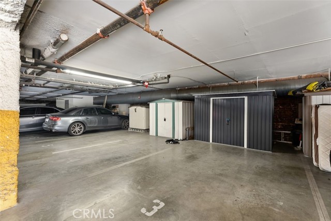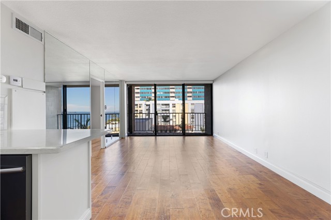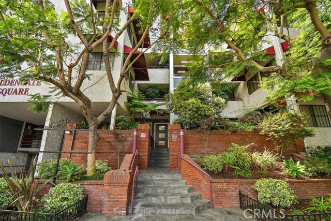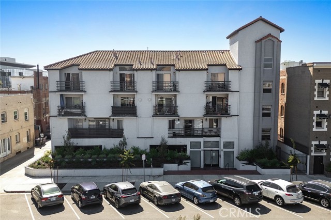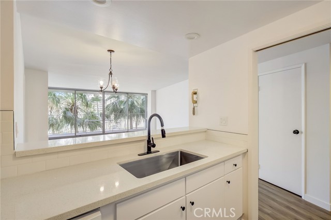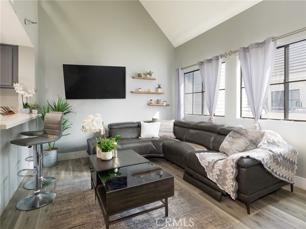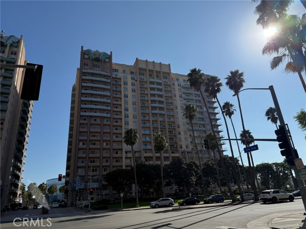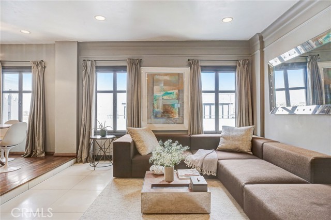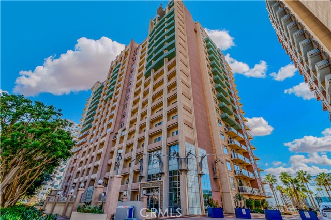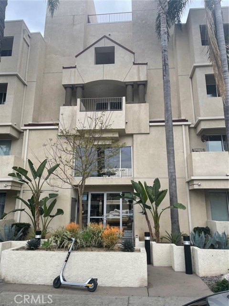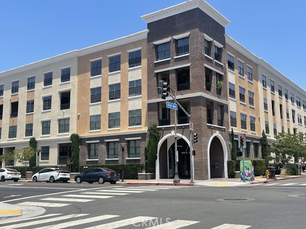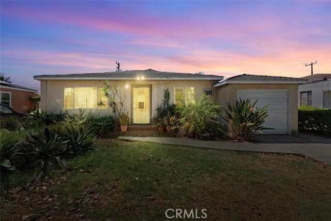100 5th Street #8b
Long Beach, CA 90802
This rarely available New York loft-style condo, situated on the eighth floor of the historic Kress Building in downtown Long Beach, is an urban masterpiece with abundant natural light and stunning views. Fully renovated, it boasts central air conditioning and a chic, modern aesthetic. The condo features northern and southern windows that provide ample light and a refreshing sea breeze. The remodeled kitchen is equipped with quartz countertops, custom cabinetry, a built-in pantry, Bosch stainless steel appliances and an induction stovetop. The updated bathroom includes custom mosaic and subway tiles, a glass-enclosed shower, a pedestal vanity and built-in storage. Additional amenities include an assigned one-car parking space, a storage shed and a Ring doorbell with a camera. The Kress Lofts, a Long Beach historic landmark, providing owners significant property tax savings through the Mills Act. This pet-friendly complex is located in the heart of Long Beach's entertainment corridor, within a short distance of the waterfront, nightlife, gourmet restaurants and the Blue Line Metro.
PROPERTY INFORMATION
| MLS # | PW24138147 | Lot Size | 15,031 Sq. Ft. |
| HOA Fees | $575/Monthly | Property Type | Condominium |
| Price | $ 699,000
Price Per SqFt: $ 695 |
DOM | 380 Days |
| Address | 100 5th Street #8b | Type | Residential |
| City | Long Beach | Sq.Ft. | 1,006 Sq. Ft. |
| Postal Code | 90802 | Garage | 1 |
| County | Los Angeles | Year Built | 1925 |
| Bed / Bath | 1 / 1 | Parking | 1 |
| Built In | 1925 | Status | Active |
INTERIOR FEATURES
| Has Laundry | Yes |
| Laundry Information | Electric Dryer Hookup, In Kitchen, Washer Hookup |
| Has Fireplace | No |
| Fireplace Information | None |
| Has Appliances | Yes |
| Kitchen Appliances | Built-In Range, Disposal, Refrigerator |
| Kitchen Information | Quartz Counters, Remodeled Kitchen, Self-closing cabinet doors, Self-closing drawers |
| Kitchen Area | Area, Breakfast Counter / Bar, Dining Room |
| Has Heating | Yes |
| Heating Information | Central |
| Room Information | All Bedrooms Down, Kitchen, Laundry, Living Room, Loft, Main Floor Primary Bedroom |
| Has Cooling | Yes |
| Cooling Information | Central Air |
| Flooring Information | Concrete |
| InteriorFeatures Information | Brick Walls, Open Floorplan, Recessed Lighting |
| EntryLocation | Elevator |
| Entry Level | 8 |
| Has Spa | No |
| SpaDescription | None |
| Bathroom Information | Shower |
| Main Level Bedrooms | 1 |
| Main Level Bathrooms | 1 |
EXTERIOR FEATURES
| Has Pool | No |
| Pool | None |
WALKSCORE
MAP
MORTGAGE CALCULATOR
- Principal & Interest:
- Property Tax: $746
- Home Insurance:$119
- HOA Fees:$575.08
- Mortgage Insurance:
PRICE HISTORY
| Date | Event | Price |
| 10/27/2024 | Price Change (Relisted) | $699,000 (-6.68%) |
| 10/14/2024 | Active | $749,000 |
| 09/11/2024 | Price Change (Relisted) | $749,000 (-5.06%) |
| 08/24/2024 | Active Under Contract | $788,888 |
| 08/11/2024 | Pending | $788,888 |
| 07/06/2024 | Listed | $788,888 |

Topfind Realty
REALTOR®
(844)-333-8033
Questions? Contact today.
Use a Topfind agent and receive a cash rebate of up to $6,990
Long Beach Similar Properties
Listing provided courtesy of Rima Joumblat, Coldwell Banker Realty. Based on information from California Regional Multiple Listing Service, Inc. as of #Date#. This information is for your personal, non-commercial use and may not be used for any purpose other than to identify prospective properties you may be interested in purchasing. Display of MLS data is usually deemed reliable but is NOT guaranteed accurate by the MLS. Buyers are responsible for verifying the accuracy of all information and should investigate the data themselves or retain appropriate professionals. Information from sources other than the Listing Agent may have been included in the MLS data. Unless otherwise specified in writing, Broker/Agent has not and will not verify any information obtained from other sources. The Broker/Agent providing the information contained herein may or may not have been the Listing and/or Selling Agent.
