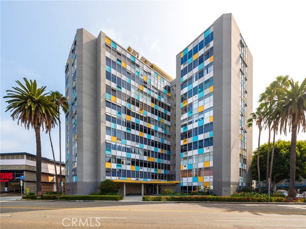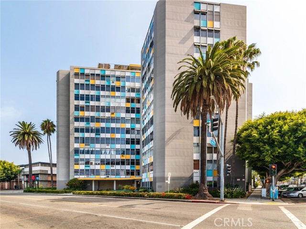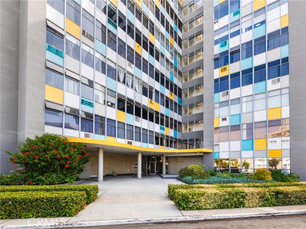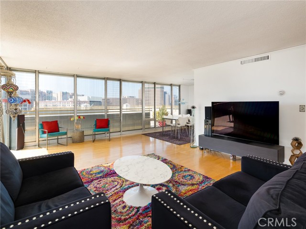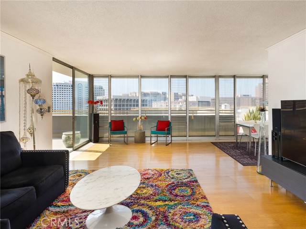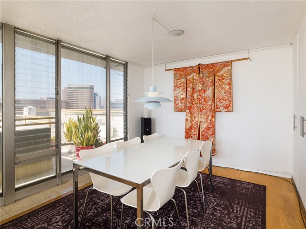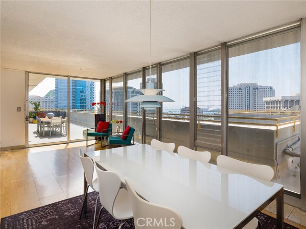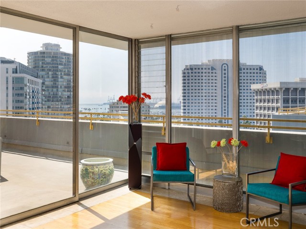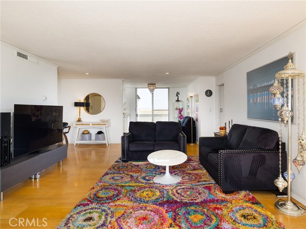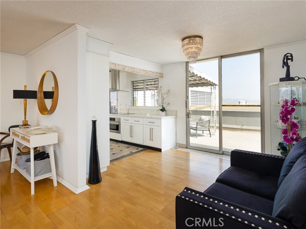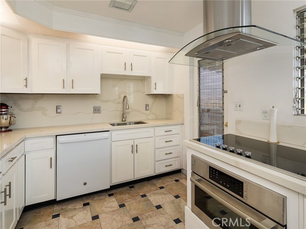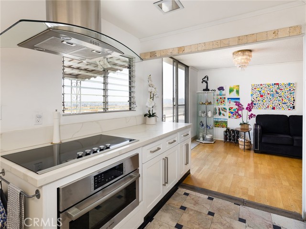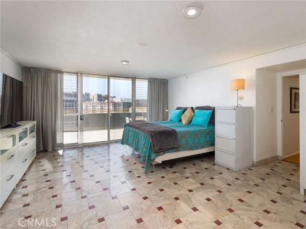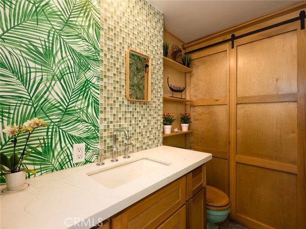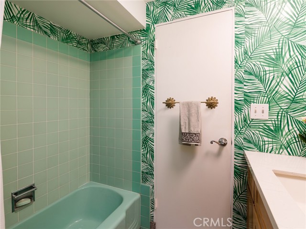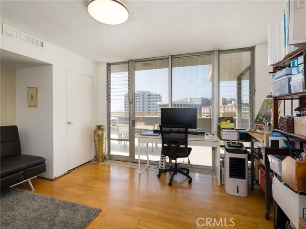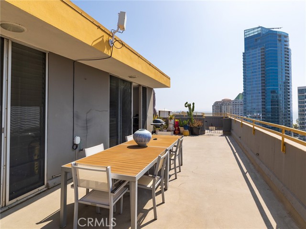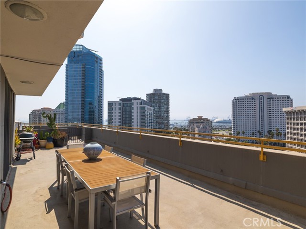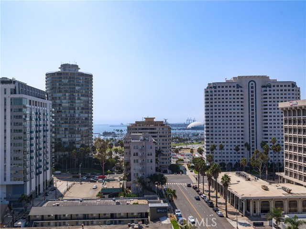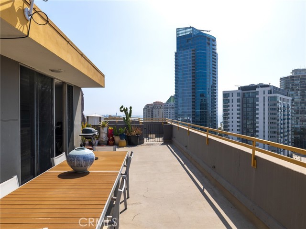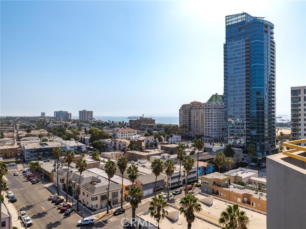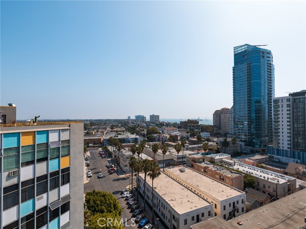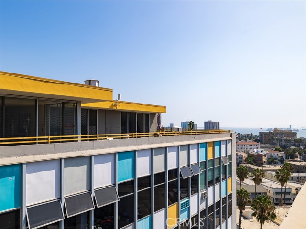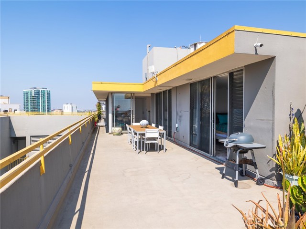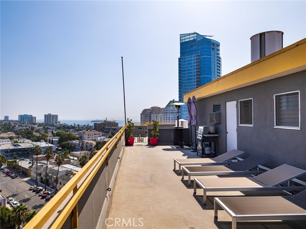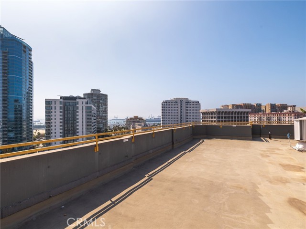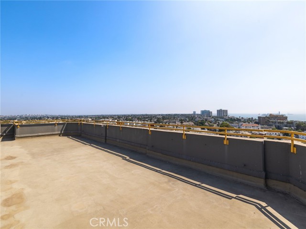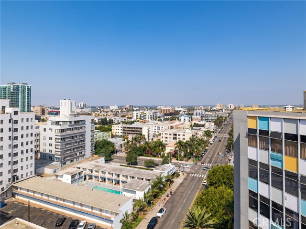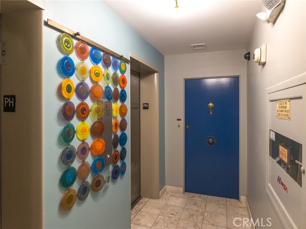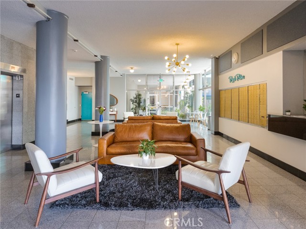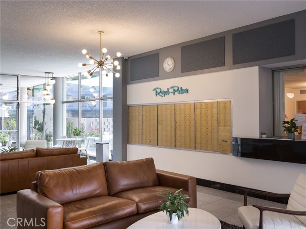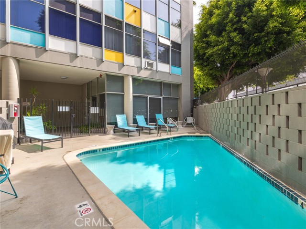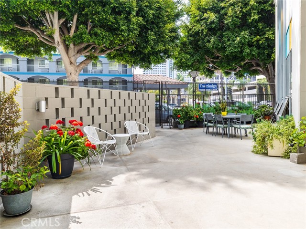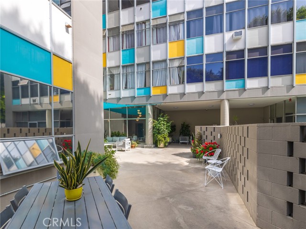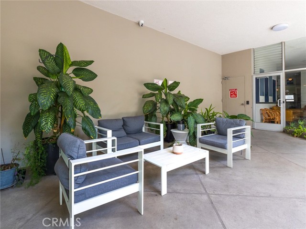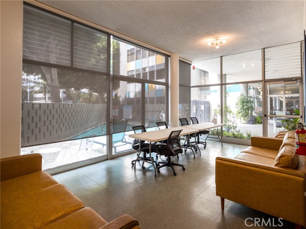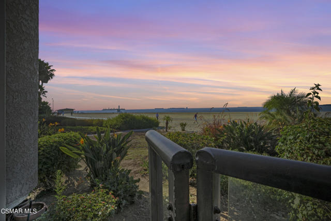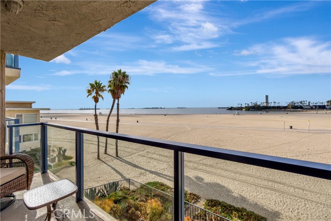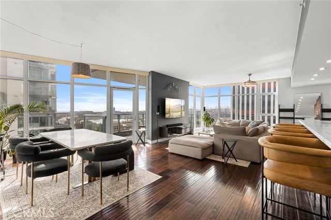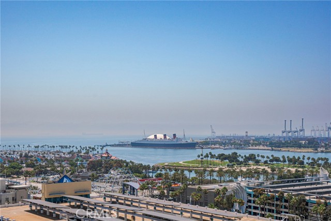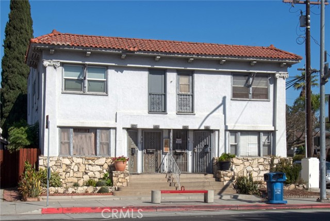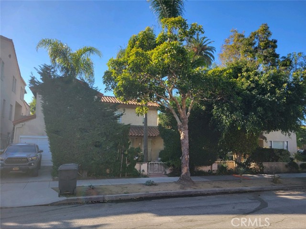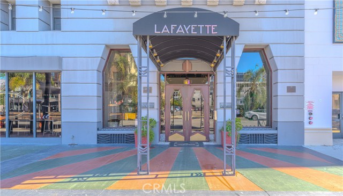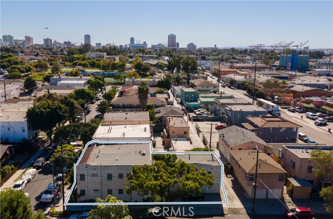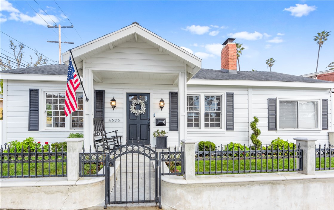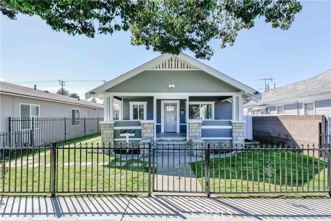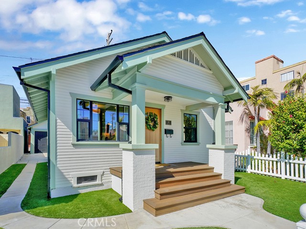100 Atlantic Avenue #ph2
Long Beach, CA 90802
Nestled in the heart of the East Village Arts District, the Royal Palms stands as a prominent example of mid-century architecture in Long Beach. Located at 100 Atlantic Avenue, Penthouse 2 is a stunning 1,690 square foot condo that epitomizes modern luxury and charm. This exquisite Penthouse boasts two spacious bedrooms and two elegantly designed bathrooms, offering ample space and comfort for its residents. The highlight of this residence is its breathtaking 360-degree panoramic views, allowing you to marvel at the vibrant downtown Long Beach skyline and the serene ocean horizon. The wrap-around balcony serves as a perfect vantage point to witness both the mesmerizing sunrise and the tranquil sunset, creating an ever-changing canvas of natural beauty. With its contemporary design and charming ambiance, this Penthouse is not just a home, but a lifestyle experience that promises to captivate and inspire. Built in 1957 and designed by renowned architects Francis O. Merchant and Richard Shelley, the Royal Palms also offers common amenities such as a luxury pool, conference room, on-site security and controlled access, ensuring a blend of comfort, convenience and elegance.
PROPERTY INFORMATION
| MLS # | SB24201704 | Lot Size | 22,568 Sq. Ft. |
| HOA Fees | $1,600/Monthly | Property Type | Condominium |
| Price | $ 1,175,000
Price Per SqFt: $ 695 |
DOM | 407 Days |
| Address | 100 Atlantic Avenue #ph2 | Type | Residential |
| City | Long Beach | Sq.Ft. | 1,690 Sq. Ft. |
| Postal Code | 90802 | Garage | 1 |
| County | Los Angeles | Year Built | 1958 |
| Bed / Bath | 2 / 2 | Parking | 1 |
| Built In | 1958 | Status | Active |
INTERIOR FEATURES
| Has Laundry | Yes |
| Laundry Information | See Remarks |
| Has Fireplace | No |
| Fireplace Information | None |
| Has Appliances | Yes |
| Kitchen Appliances | Dishwasher, Electric Oven, Electric Range, Refrigerator, Vented Exhaust Fan |
| Kitchen Information | Granite Counters, Kitchen Open to Family Room |
| Kitchen Area | Dining Room, Separated |
| Has Heating | Yes |
| Heating Information | Central |
| Room Information | Family Room, Kitchen, Living Room, Main Floor Bedroom, Main Floor Primary Bedroom |
| Has Cooling | No |
| Cooling Information | None |
| Flooring Information | Tile, Wood |
| InteriorFeatures Information | Elevator, Granite Counters, High Ceilings, Living Room Balcony, Open Floorplan |
| EntryLocation | ground level |
| Entry Level | 1 |
| Has Spa | Yes |
| SpaDescription | Association, Heated, In Ground |
| SecuritySafety | Gated with Attendant, Gated Community, Resident Manager, Security Lights |
| Bathroom Information | Bathtub, Shower, Shower in Tub, Exhaust fan(s), Tile Counters, Walk-in shower |
| Main Level Bedrooms | 2 |
| Main Level Bathrooms | 2 |
EXTERIOR FEATURES
| Has Pool | No |
| Pool | Association, Heated, In Ground |
| Has Patio | Yes |
| Patio | Roof Top, Wrap Around |
WALKSCORE
MAP
MORTGAGE CALCULATOR
- Principal & Interest:
- Property Tax: $1,253
- Home Insurance:$119
- HOA Fees:$1600
- Mortgage Insurance:
PRICE HISTORY
| Date | Event | Price |
| 09/28/2024 | Listed | $1,175,000 |

Topfind Realty
REALTOR®
(844)-333-8033
Questions? Contact today.
Use a Topfind agent and receive a cash rebate of up to $11,750
Long Beach Similar Properties
Listing provided courtesy of Richard Eldred, Coldwell Banker Residential Br. Based on information from California Regional Multiple Listing Service, Inc. as of #Date#. This information is for your personal, non-commercial use and may not be used for any purpose other than to identify prospective properties you may be interested in purchasing. Display of MLS data is usually deemed reliable but is NOT guaranteed accurate by the MLS. Buyers are responsible for verifying the accuracy of all information and should investigate the data themselves or retain appropriate professionals. Information from sources other than the Listing Agent may have been included in the MLS data. Unless otherwise specified in writing, Broker/Agent has not and will not verify any information obtained from other sources. The Broker/Agent providing the information contained herein may or may not have been the Listing and/or Selling Agent.
