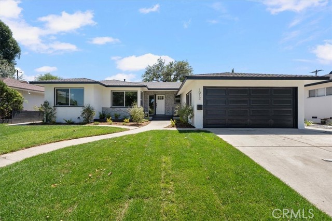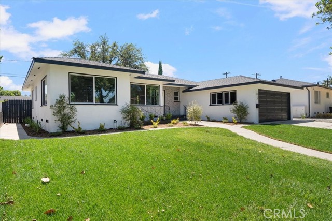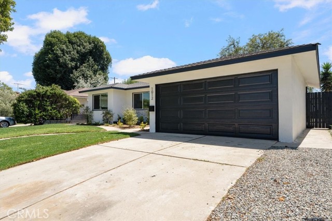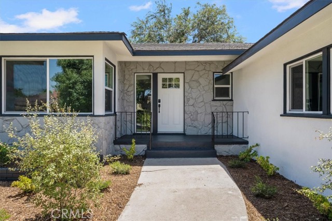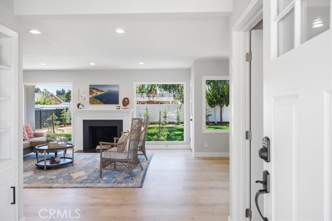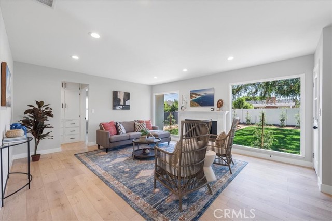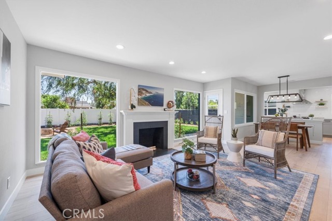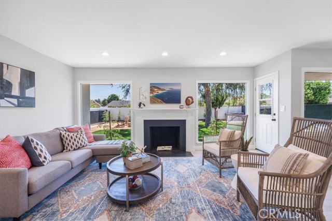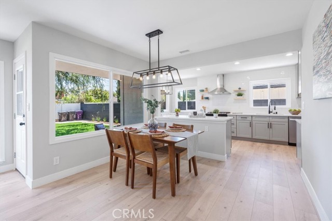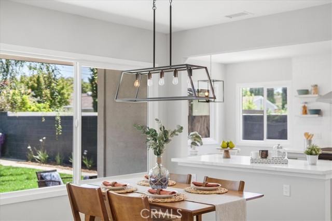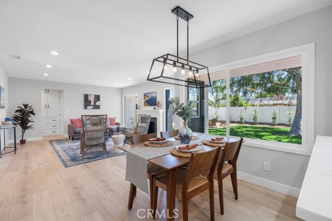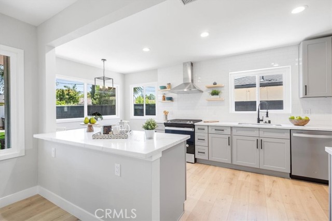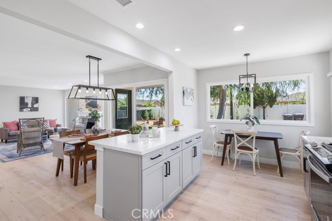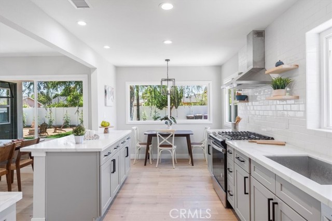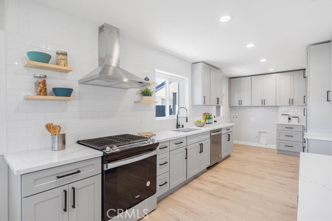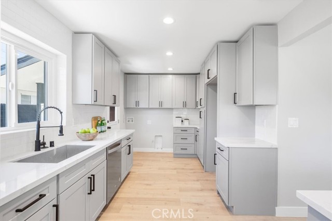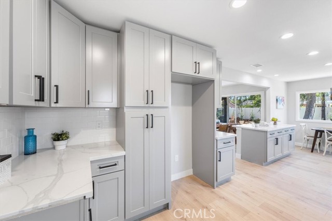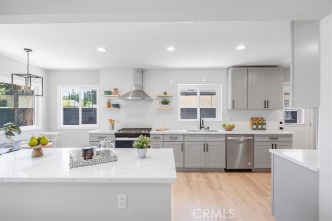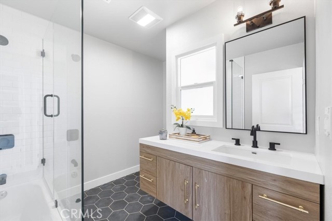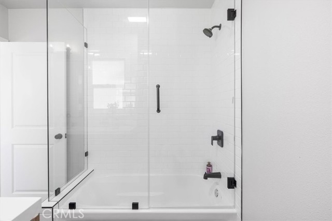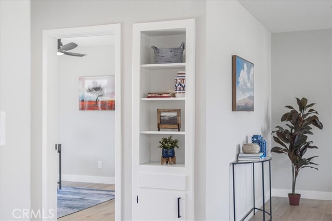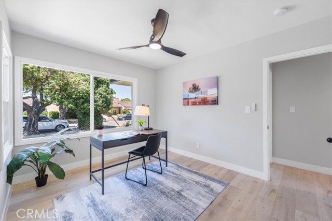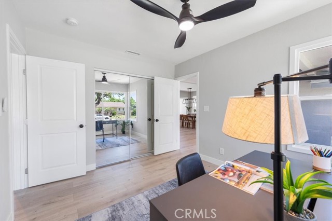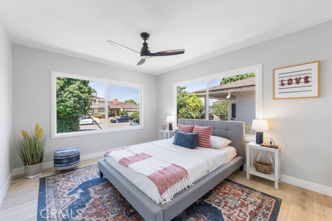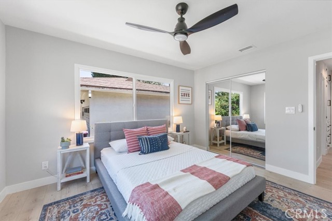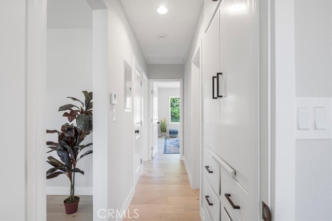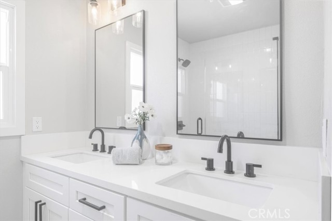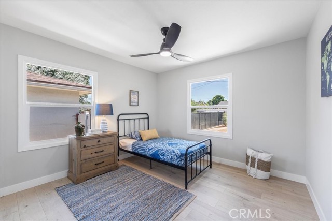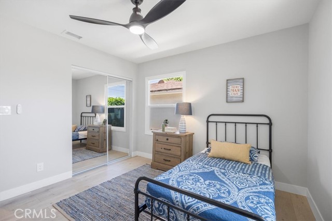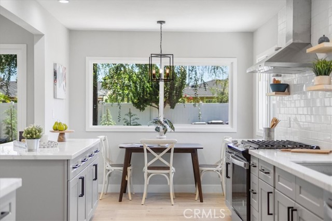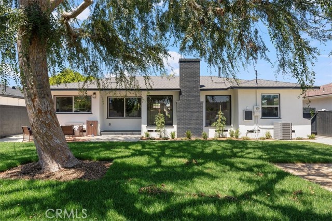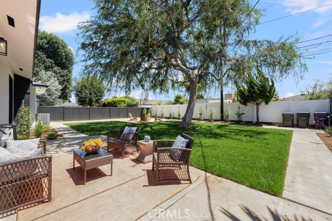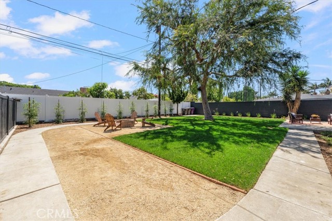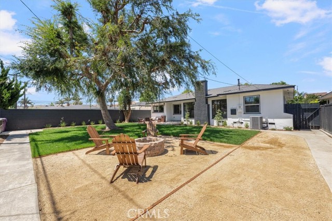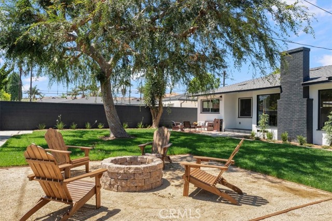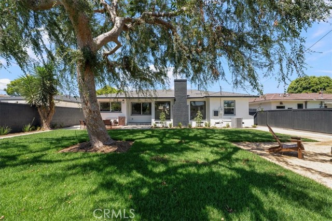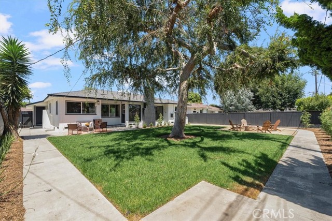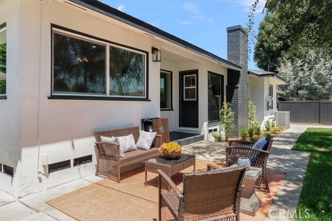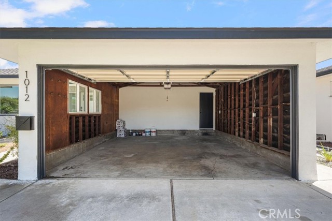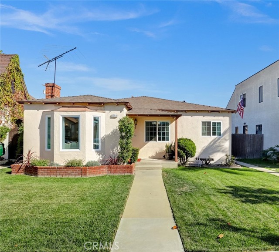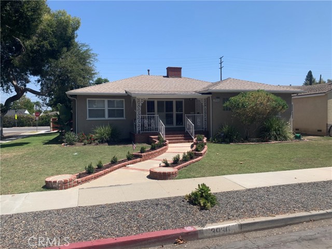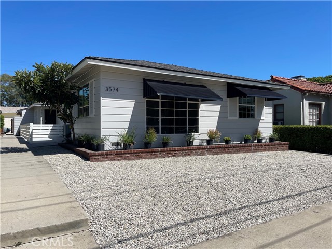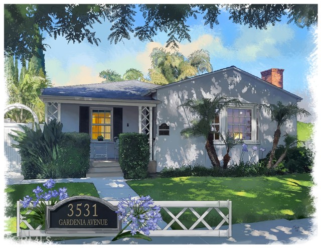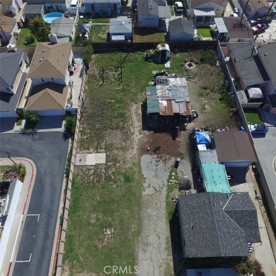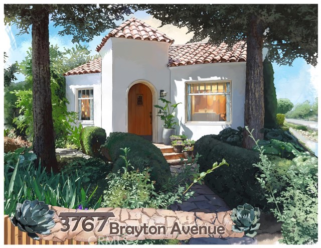1012 46th Street
Long Beach, CA 90807
Sold
This three bedroom two bathroom beautifully remodeled home is located in the highly sought after neighborhood of Bixby Knolls in Long Beach. Just blocks from fabulous shops, restaurants and schools. This home sits on a large home site with a driveway that leads to a 2 car attached garage and a giant rear yard, with a beautiful shade tree . The interior of the home has an open floorplan with a comfortable family room with the fireplace with large picture windows to each side as its focal point. The dining room opens to the large kitchen that has been fully remodeled with new cabinets, counters, backsplash and appliances and has a floor to ceiling pantry along with tons of cabinets for extra storage space. Off the kitchen is a quaint breakfast nook that overlooks the inviting backyard. The homes three large bedrooms have huge glass windows that open to the yards and allow an abundance of natural light in the home. The 2 custom bathrooms have been completed remodeled with new vanities, counters, tile, flooring and fixtures. The home has a new air conditioning condenser, new windows, new electrical panel and has been rewired and a new roof! This amazing home is a must see!
PROPERTY INFORMATION
| MLS # | IG23147305 | Lot Size | 7,535 Sq. Ft. |
| HOA Fees | $0/Monthly | Property Type | Single Family Residence |
| Price | $ 1,101,500
Price Per SqFt: $ 748 |
DOM | 704 Days |
| Address | 1012 46th Street | Type | Residential |
| City | Long Beach | Sq.Ft. | 1,473 Sq. Ft. |
| Postal Code | 90807 | Garage | 2 |
| County | Los Angeles | Year Built | 1951 |
| Bed / Bath | 3 / 2 | Parking | 2 |
| Built In | 1951 | Status | Closed |
| Sold Date | 2023-09-22 |
INTERIOR FEATURES
| Has Laundry | Yes |
| Laundry Information | Gas Dryer Hookup, Washer Hookup |
| Has Fireplace | Yes |
| Fireplace Information | Family Room |
| Has Appliances | Yes |
| Kitchen Appliances | Dishwasher, Disposal, Gas Range, Range Hood |
| Kitchen Information | Quartz Counters, Remodeled Kitchen |
| Has Heating | Yes |
| Heating Information | Central |
| Room Information | All Bedrooms Down |
| Has Cooling | Yes |
| Cooling Information | Central Air |
| EntryLocation | front |
| Entry Level | 1 |
| Has Spa | No |
| SpaDescription | None |
| Bathroom Information | Shower, Shower in Tub, Double sinks in bath(s), Remodeled |
| Main Level Bedrooms | 3 |
| Main Level Bathrooms | 2 |
EXTERIOR FEATURES
| Has Pool | No |
| Pool | None |
WALKSCORE
MAP
MORTGAGE CALCULATOR
- Principal & Interest:
- Property Tax: $1,175
- Home Insurance:$119
- HOA Fees:$0
- Mortgage Insurance:
PRICE HISTORY
| Date | Event | Price |
| 09/22/2023 | Sold | $1,101,500 |
| 08/21/2023 | Sold | $999,999 |

Topfind Realty
REALTOR®
(844)-333-8033
Questions? Contact today.
Interested in buying or selling a home similar to 1012 46th Street?
Listing provided courtesy of Emily Griffin, Griffin Real Estate, Inc.. Based on information from California Regional Multiple Listing Service, Inc. as of #Date#. This information is for your personal, non-commercial use and may not be used for any purpose other than to identify prospective properties you may be interested in purchasing. Display of MLS data is usually deemed reliable but is NOT guaranteed accurate by the MLS. Buyers are responsible for verifying the accuracy of all information and should investigate the data themselves or retain appropriate professionals. Information from sources other than the Listing Agent may have been included in the MLS data. Unless otherwise specified in writing, Broker/Agent has not and will not verify any information obtained from other sources. The Broker/Agent providing the information contained herein may or may not have been the Listing and/or Selling Agent.
