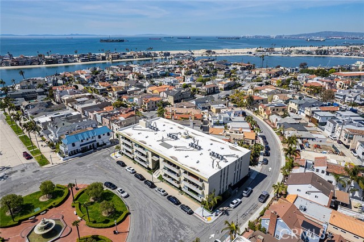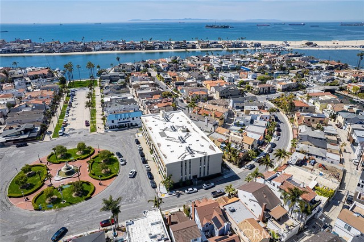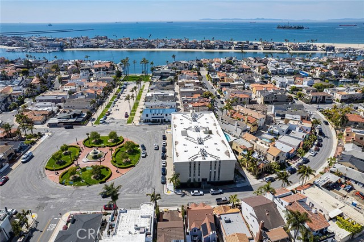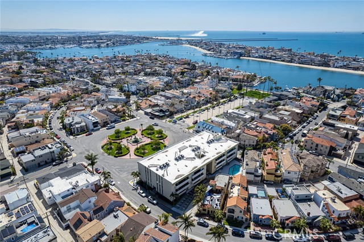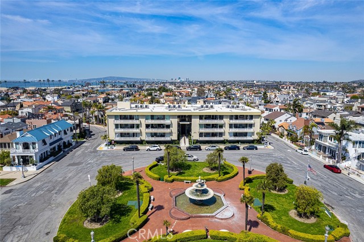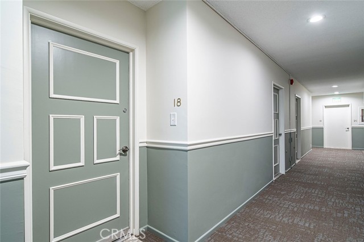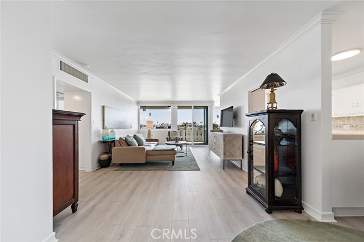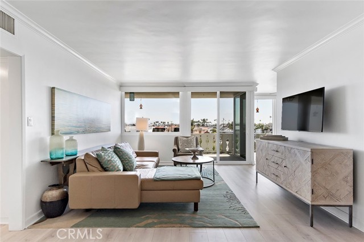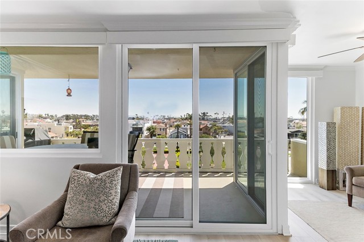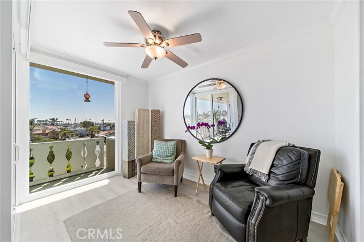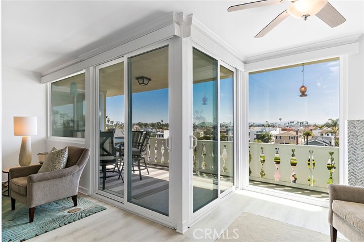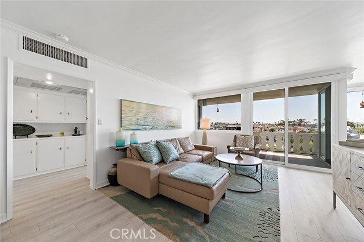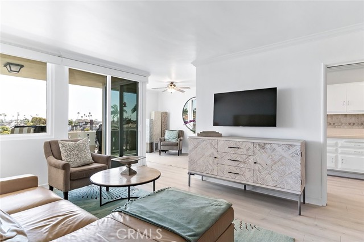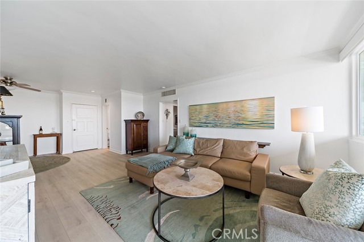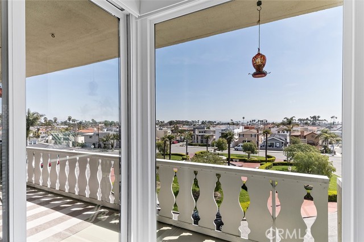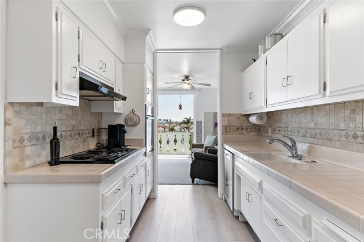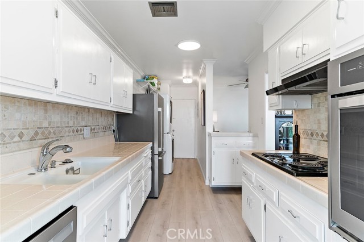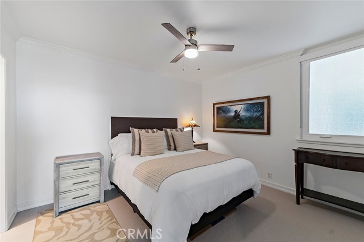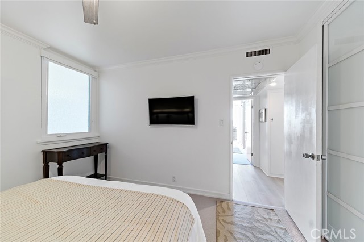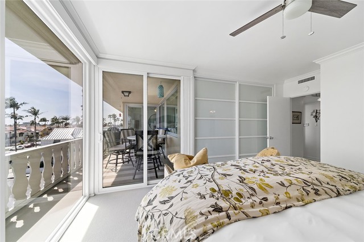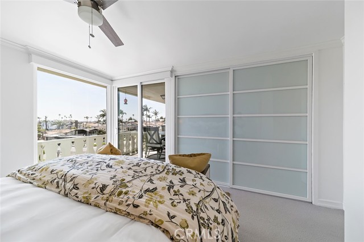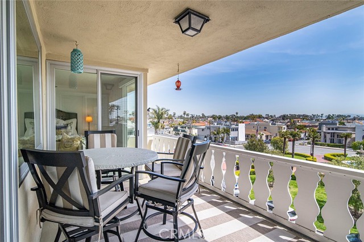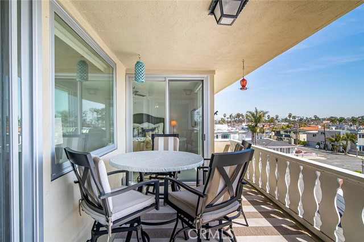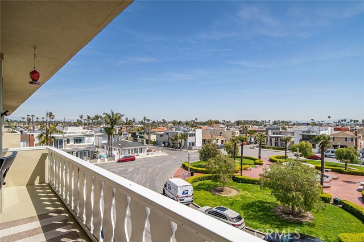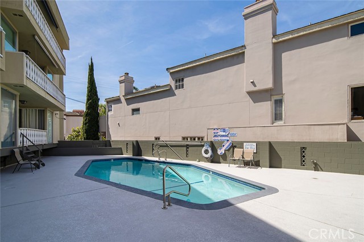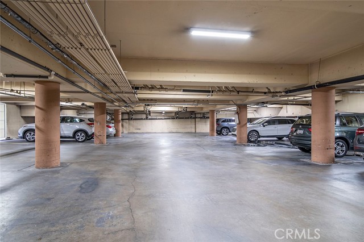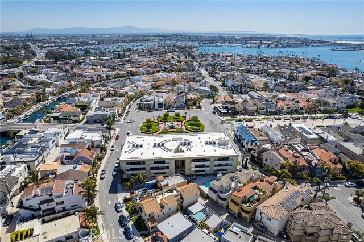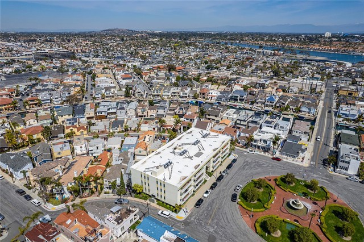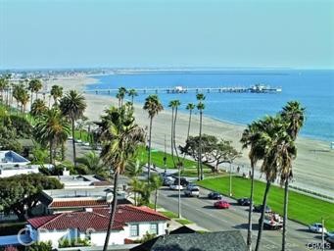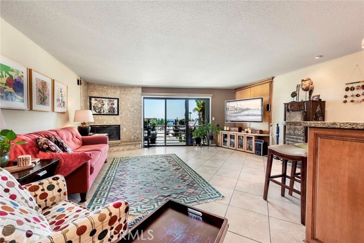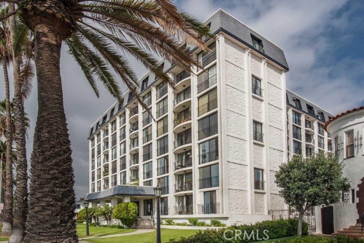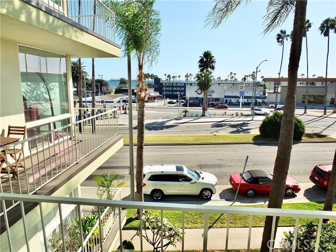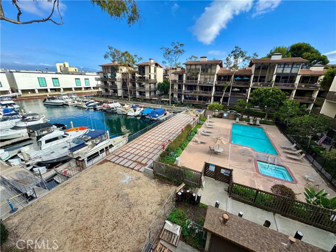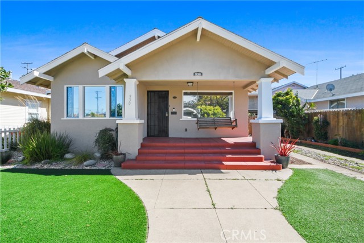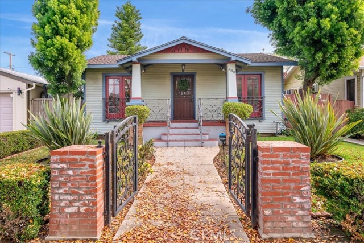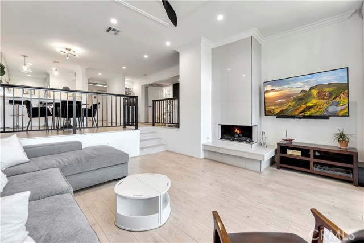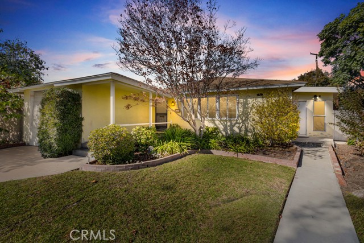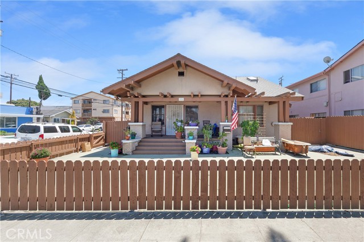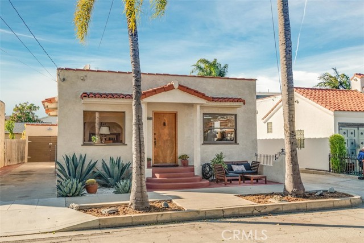103 Ravenna Drive #18
Long Beach, CA 90803
Sold
103 Ravenna Drive #18
Long Beach, CA 90803
Sold
This is a very rare opportunity to own an exclusive top floor unit in the Villa di Napoli. This Naples Island coveted condo location features a panoramic view overlooking the La Bella Fountain, with majestic palms and the beautiful Naples neighborhood. It features a spaciously designed 2 bedroom 2 bath floor plan with open living area and spacious patio. The Living area and Master Bedroom have access out to the spacious patio. This special unit boasts New Double Pane windows and sliding doors with electric shades throughout, Luxury Vinyl Wood-look flooring with quiet comfort installation, newer Central Heat and Air as well as a freshly painted coastal cool look. The kitchen offers a new Refrigerator, Dishwasher and standard size stacked washer and dryer. Building amenities include Secured entry, upgraded elevator, in-ground pool, bike room plus your assigned parking space in the secured underground garage. Enjoy the Naples lifestyle from one of only 4 top floor locations with this view!
PROPERTY INFORMATION
| MLS # | PW23045326 | Lot Size | 16,858 Sq. Ft. |
| HOA Fees | $720/Monthly | Property Type | Condominium |
| Price | $ 899,995
Price Per SqFt: $ 803 |
DOM | 894 Days |
| Address | 103 Ravenna Drive #18 | Type | Residential |
| City | Long Beach | Sq.Ft. | 1,121 Sq. Ft. |
| Postal Code | 90803 | Garage | 1 |
| County | Los Angeles | Year Built | 1961 |
| Bed / Bath | 2 / 1 | Parking | 1 |
| Built In | 1961 | Status | Closed |
| Sold Date | 2023-05-12 |
INTERIOR FEATURES
| Has Laundry | Yes |
| Laundry Information | Inside, Stackable |
| Has Fireplace | No |
| Fireplace Information | None |
| Has Appliances | Yes |
| Kitchen Appliances | Built-In Range, Dishwasher, Electric Oven, Electric Cooktop, Electric Water Heater, Disposal, Range Hood, Refrigerator |
| Kitchen Information | Tile Counters |
| Kitchen Area | Area |
| Has Heating | Yes |
| Heating Information | Central |
| Room Information | Galley Kitchen, Kitchen, Living Room, Master Bathroom, Master Bedroom |
| Has Cooling | Yes |
| Cooling Information | Central Air |
| InteriorFeatures Information | Balcony, Ceiling Fan(s), Crown Molding, Elevator, Living Room Balcony |
| DoorFeatures | Sliding Doors |
| Has Spa | No |
| SpaDescription | None |
| WindowFeatures | Custom Covering, Double Pane Windows |
| Bathroom Information | Bathtub, Shower, Separate tub and shower, Walk-in shower |
| Main Level Bedrooms | 2 |
| Main Level Bathrooms | 2 |
EXTERIOR FEATURES
| FoundationDetails | Concrete Perimeter |
| Roof | Composition, Flat |
| Has Pool | No |
| Pool | Association, In Ground |
| Has Patio | Yes |
| Patio | Concrete, Covered, Patio, Patio Open |
WALKSCORE
MAP
MORTGAGE CALCULATOR
- Principal & Interest:
- Property Tax: $960
- Home Insurance:$119
- HOA Fees:$720
- Mortgage Insurance:
PRICE HISTORY
| Date | Event | Price |
| 05/12/2023 | Sold | $899,995 |
| 04/27/2023 | Active Under Contract | $899,995 |
| 04/05/2023 | Relisted | $899,995 |
| 03/30/2023 | Active Under Contract | $899,995 |
| 03/22/2023 | Listed | $899,995 |

Topfind Realty
REALTOR®
(844)-333-8033
Questions? Contact today.
Interested in buying or selling a home similar to 103 Ravenna Drive #18?
Long Beach Similar Properties
Listing provided courtesy of Janet Irwin, Compass. Based on information from California Regional Multiple Listing Service, Inc. as of #Date#. This information is for your personal, non-commercial use and may not be used for any purpose other than to identify prospective properties you may be interested in purchasing. Display of MLS data is usually deemed reliable but is NOT guaranteed accurate by the MLS. Buyers are responsible for verifying the accuracy of all information and should investigate the data themselves or retain appropriate professionals. Information from sources other than the Listing Agent may have been included in the MLS data. Unless otherwise specified in writing, Broker/Agent has not and will not verify any information obtained from other sources. The Broker/Agent providing the information contained herein may or may not have been the Listing and/or Selling Agent.
