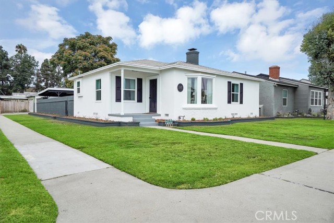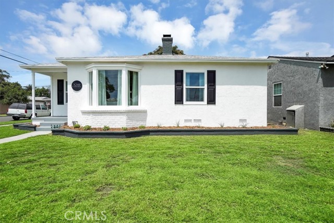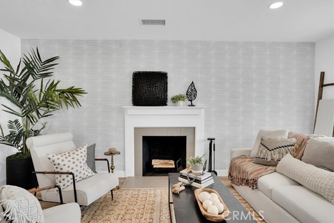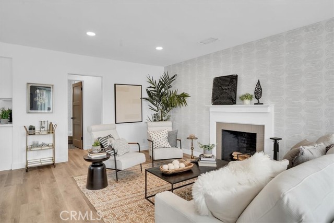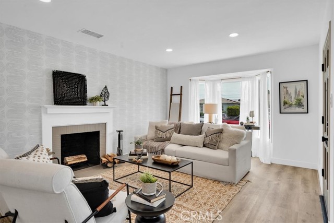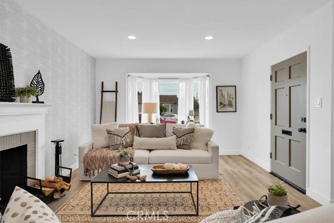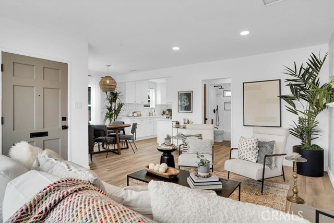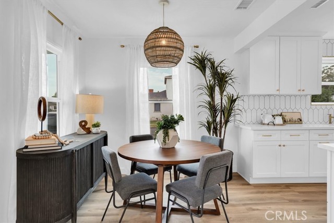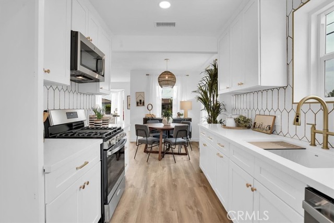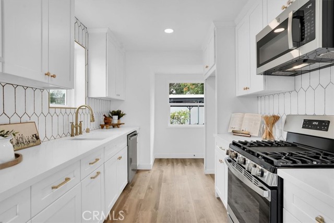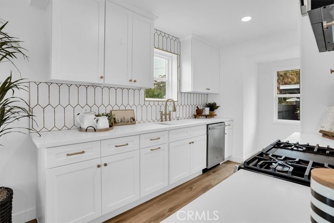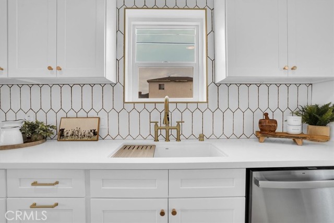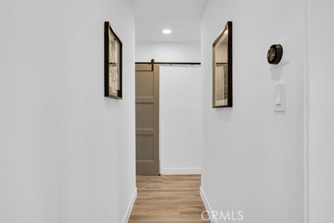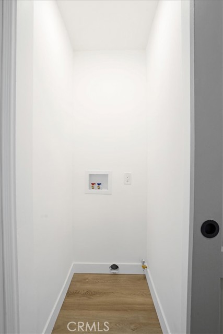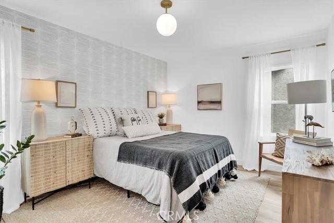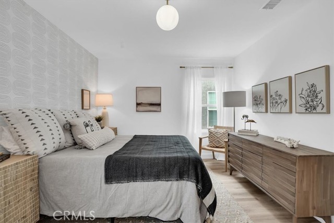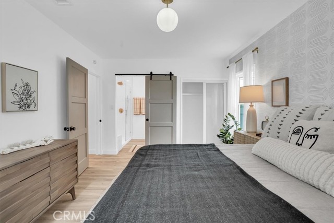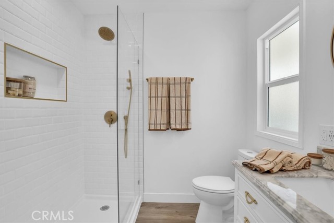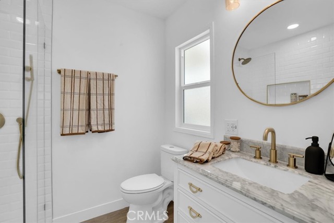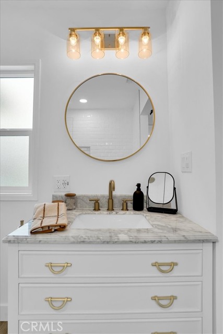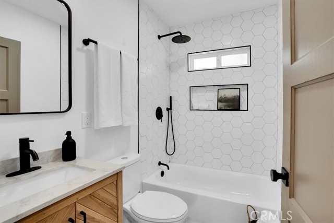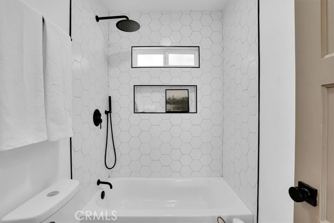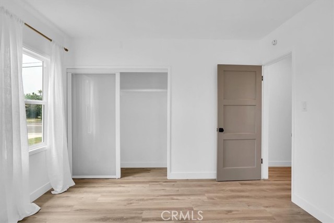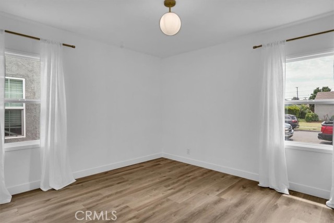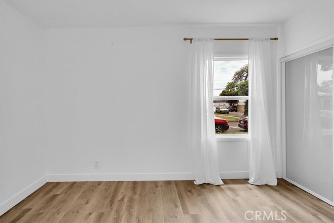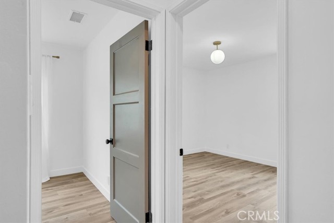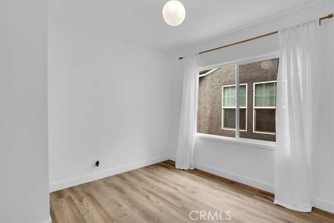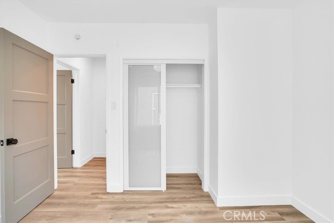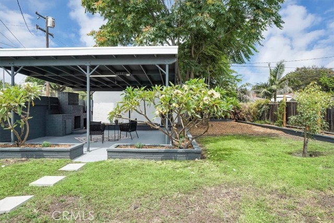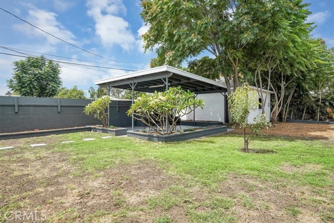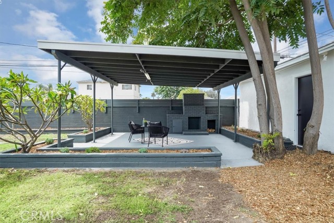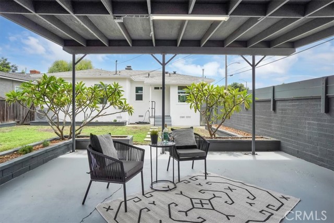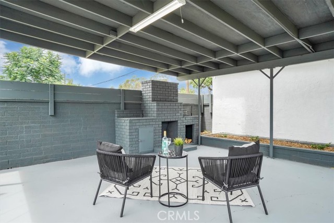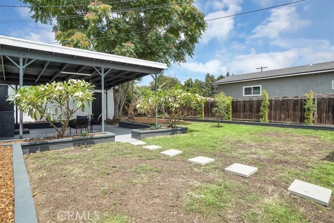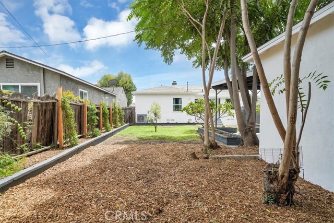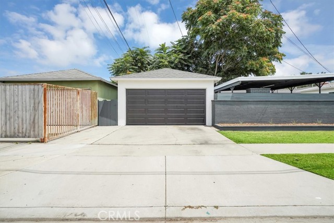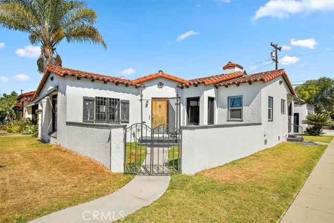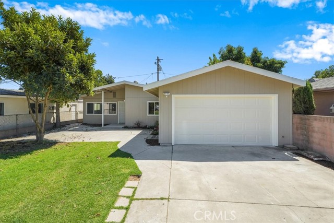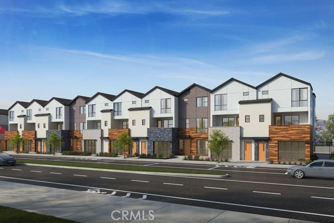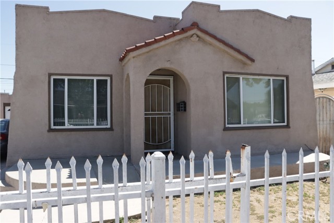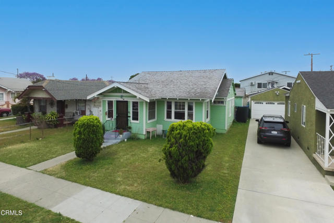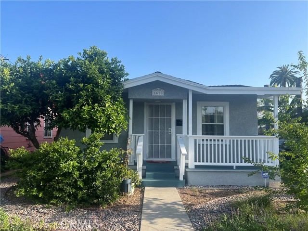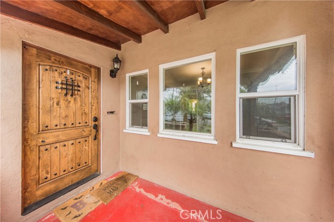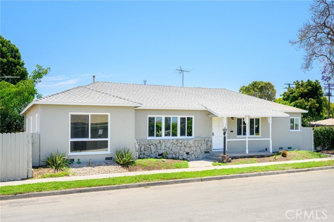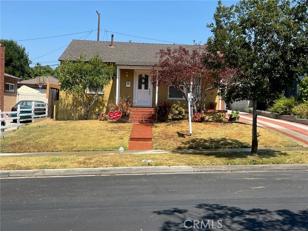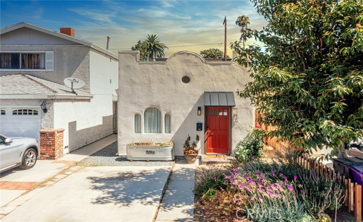1049 66th Way
Long Beach, CA 90805
Sold
If you like Dream Home Makeover and Studio McGee you'll LOVE this gorgeous Long Beach home. This 3 bedroom/2 bath stunner is beautifully upgraded with designs inspired by the popular design studio. This home features an open floor plan with spacious living room with bay window, custom wall paper, LED lighting and wood burning fireplace. There are new waterproof wide plank floors, new baseboards, fresh paint, high-end black hardware thru-out. The kitchen has white shaker cabinets with soft close drawers/doors, champagne hardware, bridge faucet, white quartz counters, rustic picket tile backsplash plus a new GE appliance package. The hall bathroom has modern hex white tile tub surround, natural wood vanity with quartz top with black hardware. The large primary suite has a wardrobe closet with custom doors, globe lighting and custom wallpaper. The spa-like primary bathroom has new white vanity with gold hardware, gorgeous oversized shower with bench, soap nook, rain head, handheld wand and new lighting. The 2 additional bedrooms also have fresh paint, new lighting and new custom wardrobe doors. There is copper plumbing, 100 amp electric service, dual pane windows, 17 SEER central HVAC with Nest Wifi thermostat. There is a detached 2 car garage with new roll-up door prime for ADU conversion. The exterior has fresh paint, new lighting and new shutters. The backyard is oversized - perfect for entertaining with the HUGE covered patio and built-in BBQ perfect for family get-togethers. The HUGE corner lot also offers so many options including ADU garage conversation or even a completely new ADU. Outside there is all-new landscaping with sprinklers. If you are looking a designer home on a large lot - this is your chance!
PROPERTY INFORMATION
| MLS # | OC23138817 | Lot Size | 6,393 Sq. Ft. |
| HOA Fees | $0/Monthly | Property Type | Single Family Residence |
| Price | $ 789,900
Price Per SqFt: $ 682 |
DOM | 742 Days |
| Address | 1049 66th Way | Type | Residential |
| City | Long Beach | Sq.Ft. | 1,158 Sq. Ft. |
| Postal Code | 90805 | Garage | 2 |
| County | Los Angeles | Year Built | 1947 |
| Bed / Bath | 3 / 2 | Parking | 2 |
| Built In | 1947 | Status | Closed |
| Sold Date | 2023-10-05 |
INTERIOR FEATURES
| Has Laundry | Yes |
| Laundry Information | Gas Dryer Hookup, In Closet, Inside |
| Has Fireplace | Yes |
| Fireplace Information | Living Room, Wood Burning |
| Has Appliances | Yes |
| Kitchen Appliances | Dishwasher, Disposal, Gas Range, Gas Water Heater, Microwave, Vented Exhaust Fan, Water Heater |
| Kitchen Information | Quartz Counters, Remodeled Kitchen, Self-closing cabinet doors, Self-closing drawers |
| Kitchen Area | Dining Room |
| Has Heating | Yes |
| Heating Information | Central, Forced Air, Heat Pump |
| Room Information | Kitchen, Living Room, Main Floor Primary Bedroom, Primary Bathroom, Primary Bedroom |
| Has Cooling | Yes |
| Cooling Information | Central Air, SEER Rated 16+ |
| Flooring Information | Laminate |
| InteriorFeatures Information | Block Walls, Copper Plumbing Full, Recessed Lighting |
| EntryLocation | 1 |
| Entry Level | 1 |
| Has Spa | No |
| SpaDescription | None |
| WindowFeatures | Bay Window(s), Double Pane Windows |
| Bathroom Information | Bathtub, Low Flow Shower, Low Flow Toilet(s), Shower in Tub, Exhaust fan(s), Quartz Counters, Remodeled, Upgraded |
| Main Level Bedrooms | 3 |
| Main Level Bathrooms | 2 |
EXTERIOR FEATURES
| Roof | Composition |
| Has Pool | No |
| Pool | None |
| Has Patio | Yes |
| Patio | Covered |
| Has Fence | Yes |
| Fencing | Block, Wood |
| Has Sprinklers | Yes |
WALKSCORE
MAP
MORTGAGE CALCULATOR
- Principal & Interest:
- Property Tax: $843
- Home Insurance:$119
- HOA Fees:$0
- Mortgage Insurance:
PRICE HISTORY
| Date | Event | Price |
| 08/10/2023 | Listed | $775,000 |

Topfind Realty
REALTOR®
(844)-333-8033
Questions? Contact today.
Interested in buying or selling a home similar to 1049 66th Way?
Long Beach Similar Properties
Listing provided courtesy of Eric Greene, Keller Williams Coastal Proper. Based on information from California Regional Multiple Listing Service, Inc. as of #Date#. This information is for your personal, non-commercial use and may not be used for any purpose other than to identify prospective properties you may be interested in purchasing. Display of MLS data is usually deemed reliable but is NOT guaranteed accurate by the MLS. Buyers are responsible for verifying the accuracy of all information and should investigate the data themselves or retain appropriate professionals. Information from sources other than the Listing Agent may have been included in the MLS data. Unless otherwise specified in writing, Broker/Agent has not and will not verify any information obtained from other sources. The Broker/Agent providing the information contained herein may or may not have been the Listing and/or Selling Agent.
