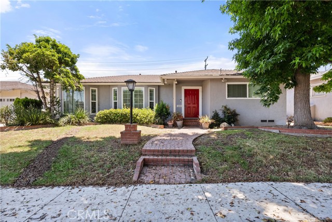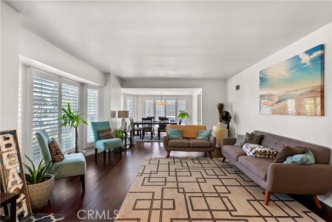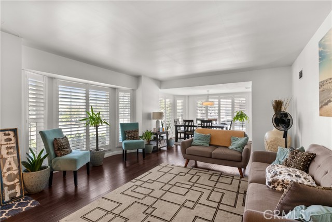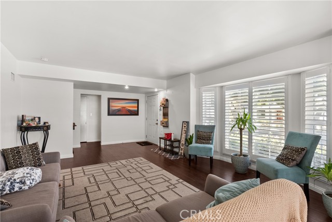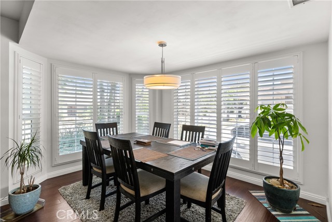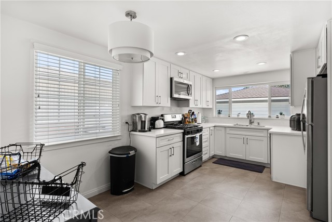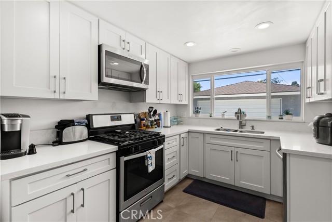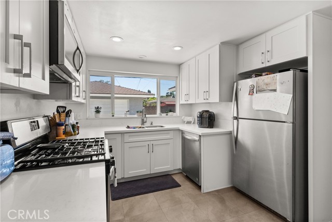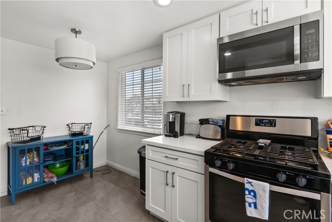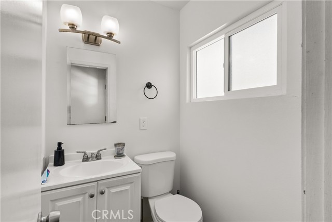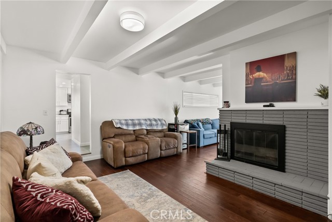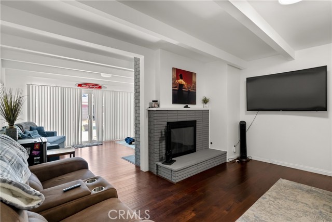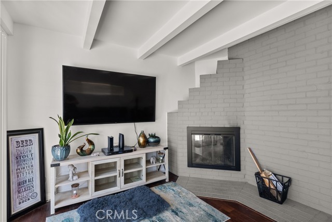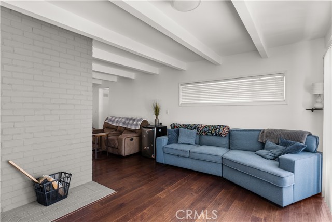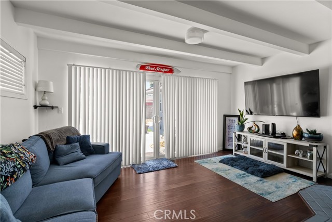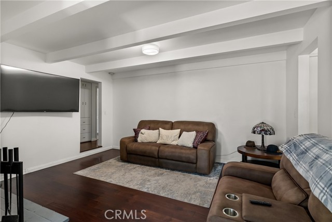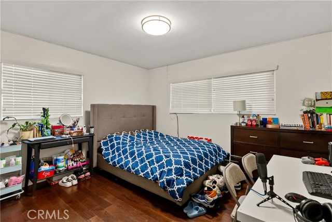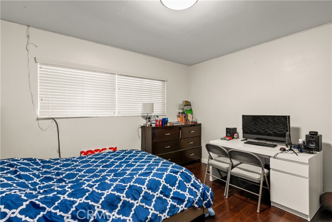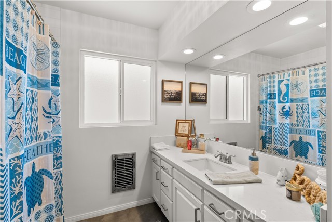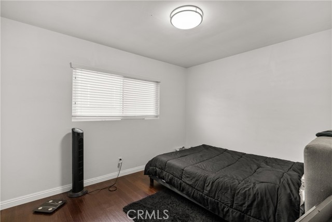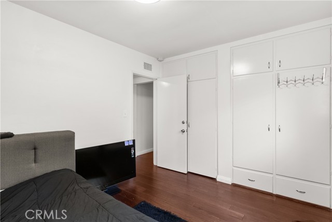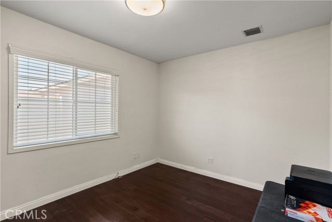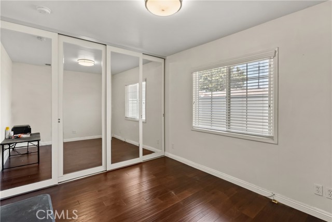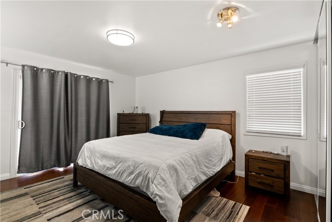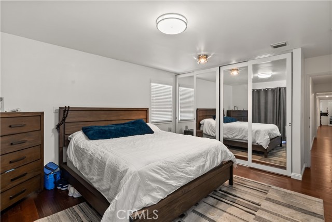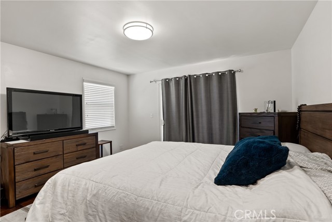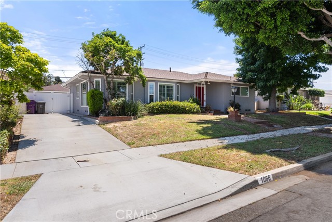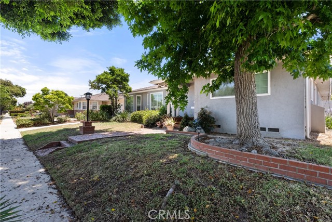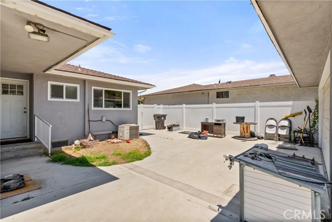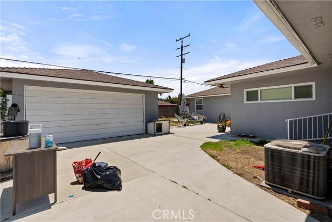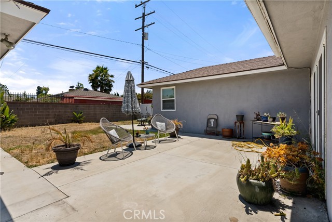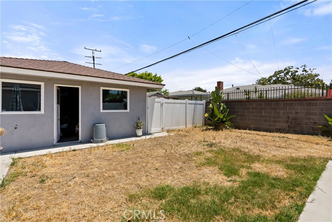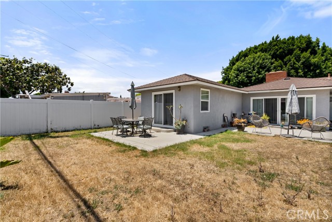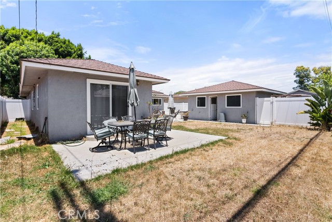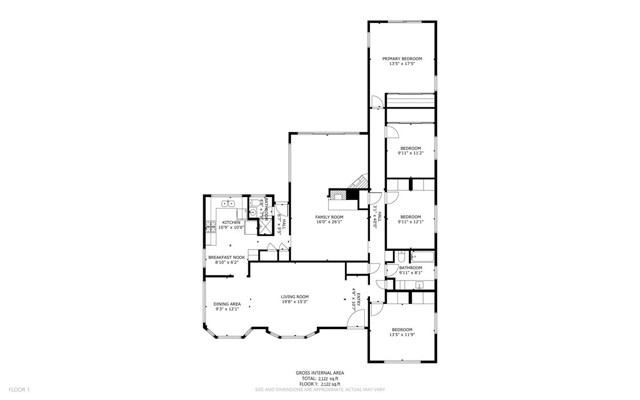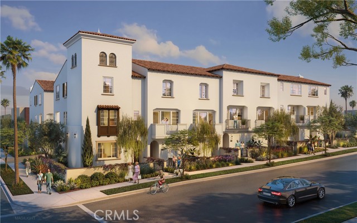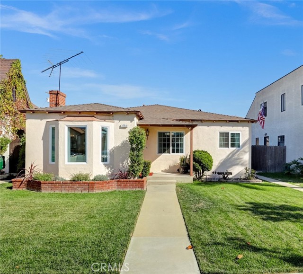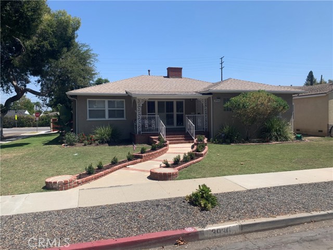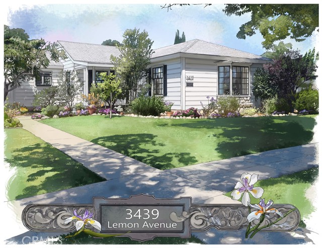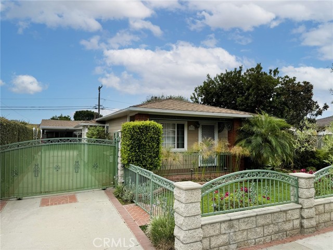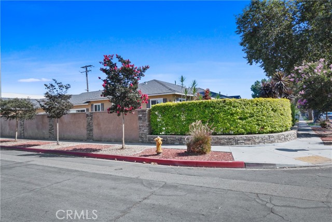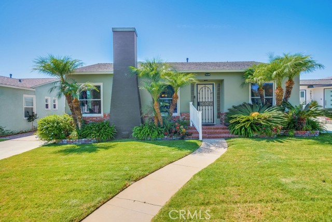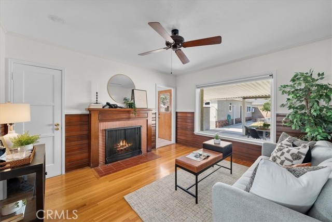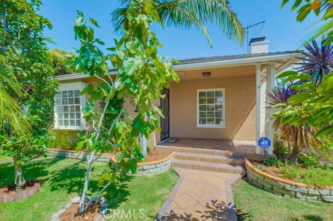1066 45th Way
Long Beach, CA 90807
Sold
Introducing an exquisite residence in Long Beach that effortlessly combines modern features with enduring charm. Set on a spacious 7,478 square foot lot, this impressive home offers abundant space and a host of amenities to enhance your living experience. Step inside and discover tasteful updates throughout. From the inviting plantation shutters to the welcoming dual-pane windows and the separate dining area, each detail has been carefully considered to create a comfortable and stylish ambiance. The remodeled kitchen features quartz countertops, sleek shaker cabinets, recessed lighting, and stainless-steel appliances, including a convenient built-in microwave. The updated bathrooms include newer cabinets, inviting lighting, and quartz countertops. Outside, the backyard offers a peaceful retreat with a grass area and an uncovered patio, perfect for relaxation and outdoor enjoyment. The long driveway provides ample parking space, leading to a detached 2-car garage with laundry and extra storage. Nestled within the esteemed Long Beach Unified School District, this home is withing the boundaries of Barton Elementary School, Hughes Middle School, and Jordan High School. Embrace the lifestyle offered by this exceptional residence, complete with its generous lot size and convenient amenities.
PROPERTY INFORMATION
| MLS # | OC23129667 | Lot Size | 7,478 Sq. Ft. |
| HOA Fees | $0/Monthly | Property Type | Single Family Residence |
| Price | $ 999,000
Price Per SqFt: $ 474 |
DOM | 738 Days |
| Address | 1066 45th Way | Type | Residential |
| City | Long Beach | Sq.Ft. | 2,106 Sq. Ft. |
| Postal Code | 90807 | Garage | 2 |
| County | Los Angeles | Year Built | 1951 |
| Bed / Bath | 4 / 2 | Parking | 2 |
| Built In | 1951 | Status | Closed |
| Sold Date | 2023-08-21 |
INTERIOR FEATURES
| Has Laundry | Yes |
| Laundry Information | Dryer Included, Gas Dryer Hookup, In Garage, Washer Hookup, Washer Included |
| Has Fireplace | Yes |
| Fireplace Information | Family Room, Gas |
| Has Appliances | Yes |
| Kitchen Appliances | Dishwasher, Gas Range, Microwave, Water Heater |
| Kitchen Information | Pots & Pan Drawers, Quartz Counters, Remodeled Kitchen, Self-closing cabinet doors, Self-closing drawers |
| Kitchen Area | Dining Room, In Kitchen, Separated |
| Has Heating | Yes |
| Heating Information | Central |
| Room Information | Family Room, Living Room |
| Has Cooling | Yes |
| Cooling Information | Central Air |
| Flooring Information | Laminate, Tile |
| InteriorFeatures Information | Quartz Counters, Recessed Lighting |
| EntryLocation | 1 |
| Entry Level | 1 |
| Has Spa | No |
| SpaDescription | None |
| WindowFeatures | Blinds, Double Pane Windows, Shutters |
| SecuritySafety | Carbon Monoxide Detector(s), Smoke Detector(s) |
| Bathroom Information | Bathtub, Low Flow Toilet(s), Shower, Shower in Tub, Quartz Counters, Remodeled, Walk-in shower |
| Main Level Bedrooms | 4 |
| Main Level Bathrooms | 2 |
EXTERIOR FEATURES
| ExteriorFeatures | Lighting, Rain Gutters |
| FoundationDetails | Slab |
| Has Pool | No |
| Pool | None |
| Has Patio | Yes |
| Patio | None |
WALKSCORE
MAP
MORTGAGE CALCULATOR
- Principal & Interest:
- Property Tax: $1,066
- Home Insurance:$119
- HOA Fees:$0
- Mortgage Insurance:
PRICE HISTORY
| Date | Event | Price |
| 07/14/2023 | Listed | $999,000 |

Topfind Realty
REALTOR®
(844)-333-8033
Questions? Contact today.
Interested in buying or selling a home similar to 1066 45th Way?
Long Beach Similar Properties
Listing provided courtesy of William Miura, Assurance Properties. Based on information from California Regional Multiple Listing Service, Inc. as of #Date#. This information is for your personal, non-commercial use and may not be used for any purpose other than to identify prospective properties you may be interested in purchasing. Display of MLS data is usually deemed reliable but is NOT guaranteed accurate by the MLS. Buyers are responsible for verifying the accuracy of all information and should investigate the data themselves or retain appropriate professionals. Information from sources other than the Listing Agent may have been included in the MLS data. Unless otherwise specified in writing, Broker/Agent has not and will not verify any information obtained from other sources. The Broker/Agent providing the information contained herein may or may not have been the Listing and/or Selling Agent.
