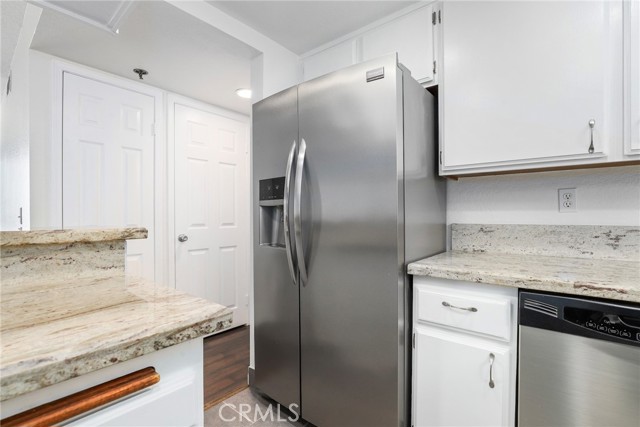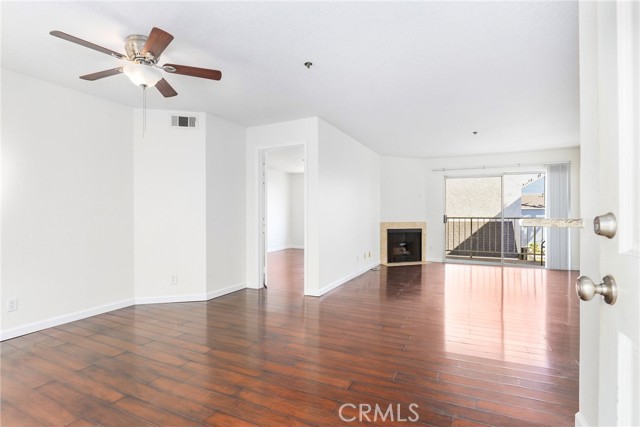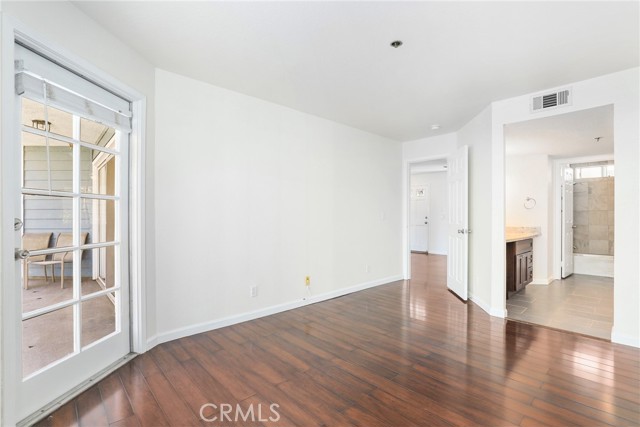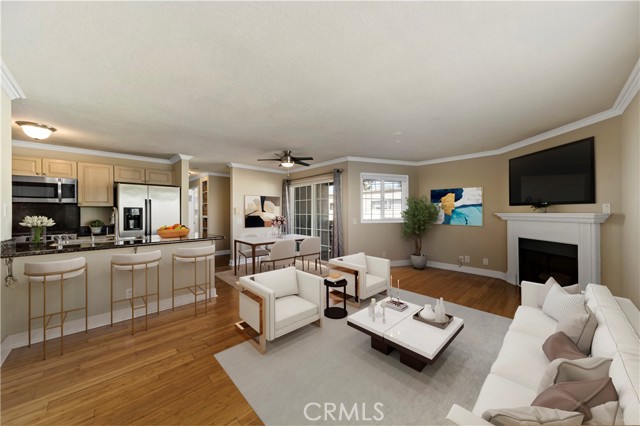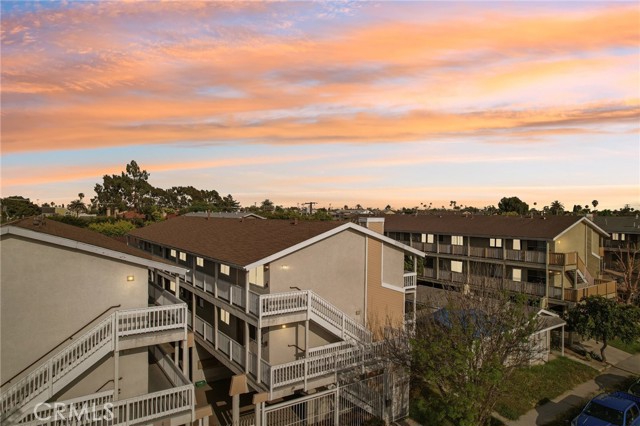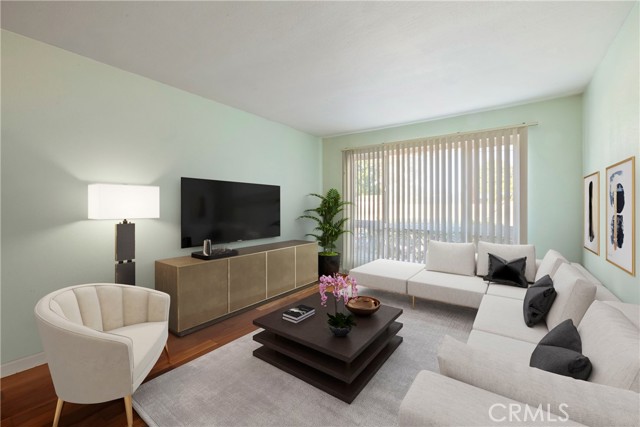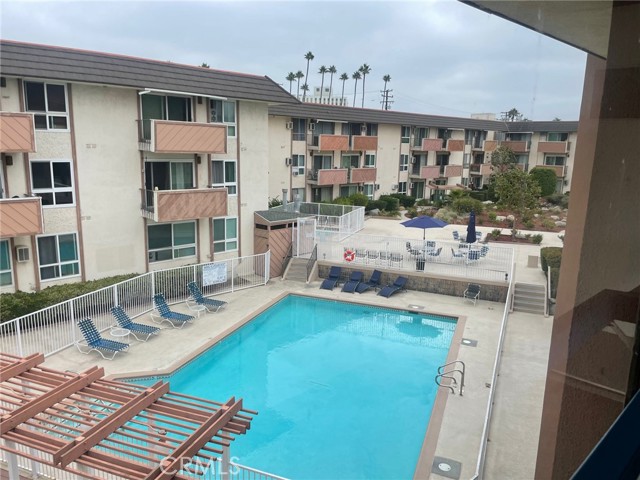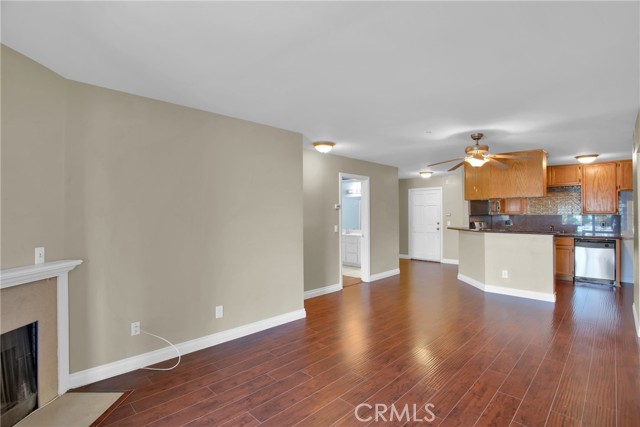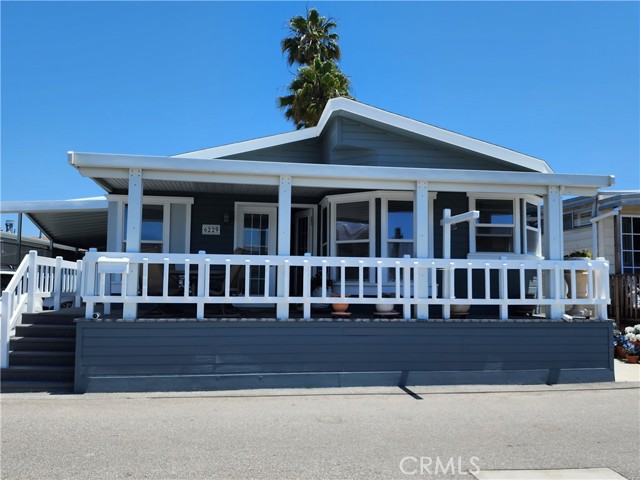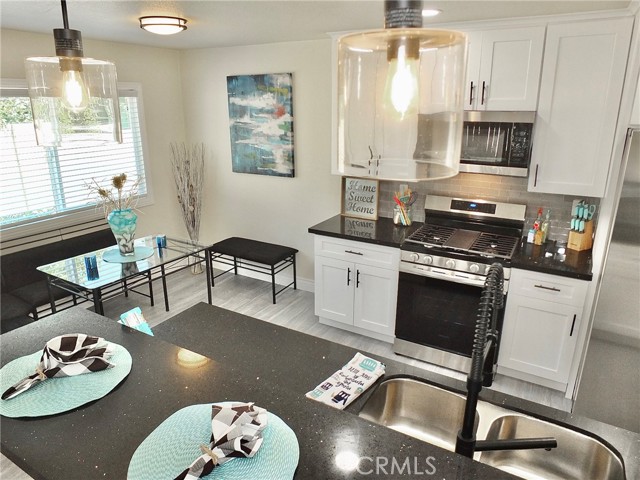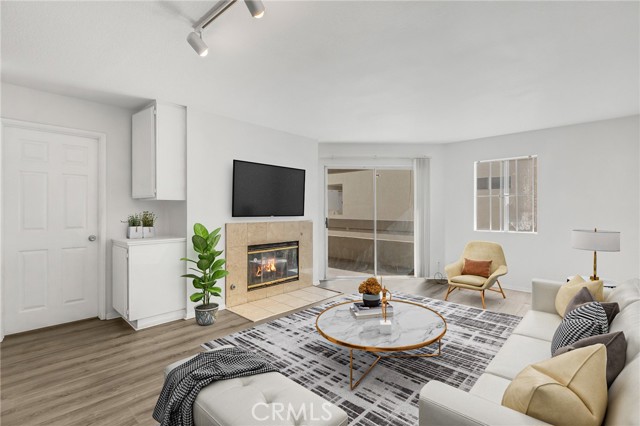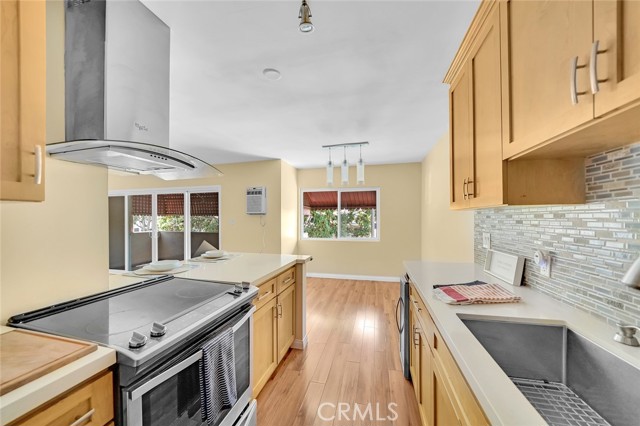1100 Euclid Avenue #212
Long Beach, CA 90804
Welcome to Mystic Cove Community in Zaferia Neighborhood, Long Beach. How does the possibility of a new home before the Holidays sound? Charming remodeled Condo with modern updates and more square footage than recently sold units features: SPACIOUS LIVING AREAS: Open-concept dining room perfect for entertaining; cozy fireplace adds warmth and ambience, laminate flooring, and recessed lighting create a welcoming and illuminated living space. KITCHEN: Recently updated kitchen with granite countertops and spacious bar, equipped with stainless steel appliances, including fridge, dishwasher, and microwave. IN Unit LAUNDRY hookups. Private BALCONY: Enjoy morning coffee or evening relaxation on the pronounced balcony, perfect for catching ocean breezes. Bedrooms and Bathrooms: Primary bedroom with ensuite bathroom and private balcony access. Privacy of the second bedroom on the opposite side of the unit. 2 fully remodeled bathrooms. HVAC: Features central heating and air conditioning and in-ceiling sprinkler system for safety. Ample PARKING : Comes with 2 designated parking spots and 2 storage containers in a subterranean gated garage. Generous STORAGE Space: 3 big closets in the bedrooms and additional storage in the garage provide plenty of room for all your belongings. AMENITIES: Enjoy a variety of community amenities including a pool, spa, clubhouse, gym, laundry facilities, elevator, and bike storage. FHA APPROVED. LOCATION: Just 2 miles from the beach, nestled in the vibrant Zaferia neighborhood, close to Long Beach State University, shopping, dining, freeways, and transportation.
PROPERTY INFORMATION
| MLS # | PW24226029 | Lot Size | 37,957 Sq. Ft. |
| HOA Fees | $420/Monthly | Property Type | Condominium |
| Price | $ 490,000
Price Per SqFt: $ 527 |
DOM | 258 Days |
| Address | 1100 Euclid Avenue #212 | Type | Residential |
| City | Long Beach | Sq.Ft. | 930 Sq. Ft. |
| Postal Code | 90804 | Garage | 2 |
| County | Los Angeles | Year Built | 1985 |
| Bed / Bath | 2 / 2 | Parking | 2 |
| Built In | 1985 | Status | Active |
INTERIOR FEATURES
| Has Laundry | Yes |
| Laundry Information | Common Area, Community, Gas & Electric Dryer Hookup |
| Has Fireplace | Yes |
| Fireplace Information | Living Room, Gas |
| Has Appliances | Yes |
| Kitchen Appliances | Dishwasher, Free-Standing Range, Gas Range, Gas Cooktop, Ice Maker, Microwave, Refrigerator, Self Cleaning Oven, Vented Exhaust Fan |
| Kitchen Information | Granite Counters, Kitchen Open to Family Room |
| Has Heating | Yes |
| Heating Information | Central, Fireplace(s), Natural Gas |
| Room Information | All Bedrooms Down, Kitchen, Living Room |
| Has Cooling | Yes |
| Cooling Information | Central Air |
| Flooring Information | Laminate |
| InteriorFeatures Information | Balcony, Ceiling Fan(s), Copper Plumbing Full, Granite Counters, Living Room Balcony, Open Floorplan, Unfurnished |
| EntryLocation | front |
| Entry Level | 1 |
| Has Spa | Yes |
| SpaDescription | Association, Heated, In Ground |
| Bathroom Information | Bathtub, Low Flow Toilet(s), Shower in Tub, Granite Counters, Remodeled, Vanity area |
| Main Level Bedrooms | 2 |
| Main Level Bathrooms | 2 |
EXTERIOR FEATURES
| Roof | Shingle |
| Has Pool | No |
| Pool | Association, Fenced, In Ground |
| Has Fence | No |
| Fencing | None |
WALKSCORE
MAP
MORTGAGE CALCULATOR
- Principal & Interest:
- Property Tax: $523
- Home Insurance:$119
- HOA Fees:$420
- Mortgage Insurance:
PRICE HISTORY
| Date | Event | Price |
| 11/05/2024 | Listed | $490,000 |

Topfind Realty
REALTOR®
(844)-333-8033
Questions? Contact today.
Use a Topfind agent and receive a cash rebate of up to $2,450
Long Beach Similar Properties
Listing provided courtesy of Renata Fallon, Redfin Corporation. Based on information from California Regional Multiple Listing Service, Inc. as of #Date#. This information is for your personal, non-commercial use and may not be used for any purpose other than to identify prospective properties you may be interested in purchasing. Display of MLS data is usually deemed reliable but is NOT guaranteed accurate by the MLS. Buyers are responsible for verifying the accuracy of all information and should investigate the data themselves or retain appropriate professionals. Information from sources other than the Listing Agent may have been included in the MLS data. Unless otherwise specified in writing, Broker/Agent has not and will not verify any information obtained from other sources. The Broker/Agent providing the information contained herein may or may not have been the Listing and/or Selling Agent.









