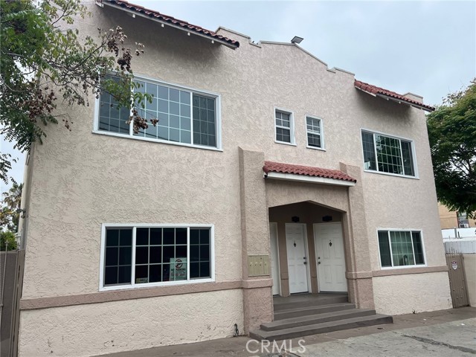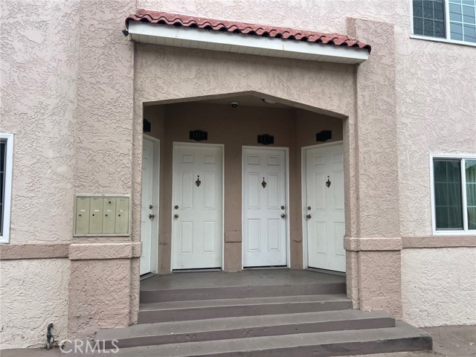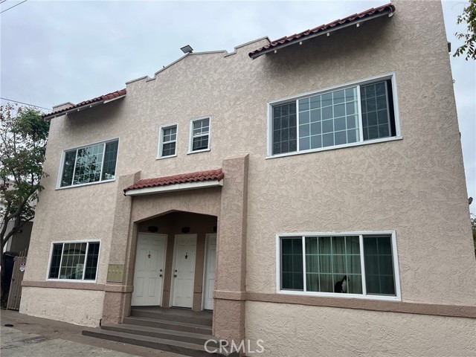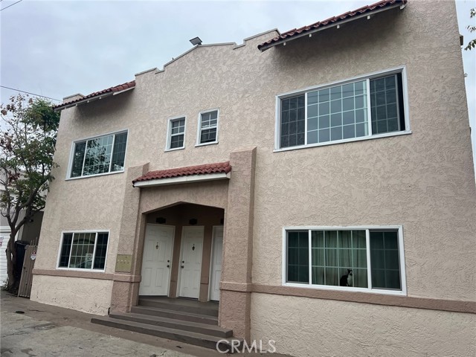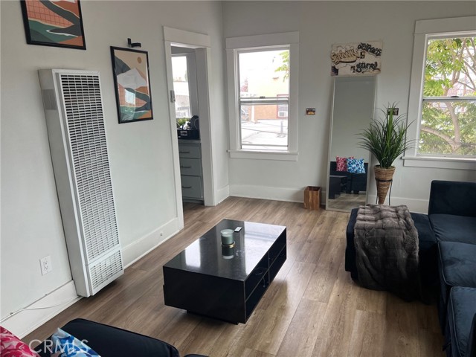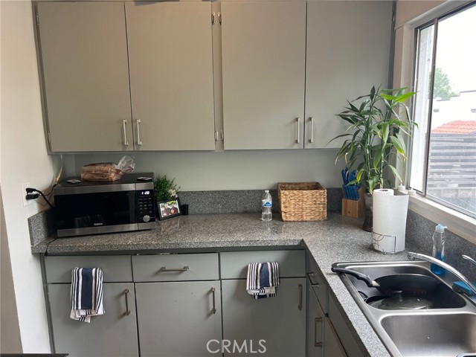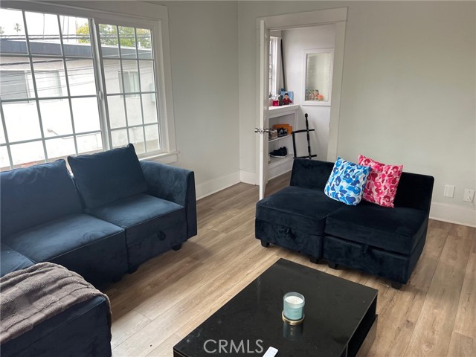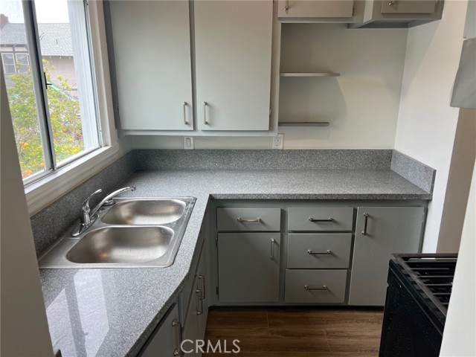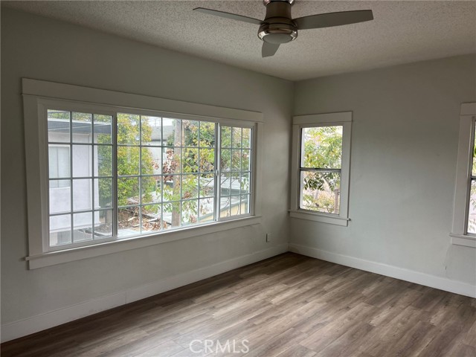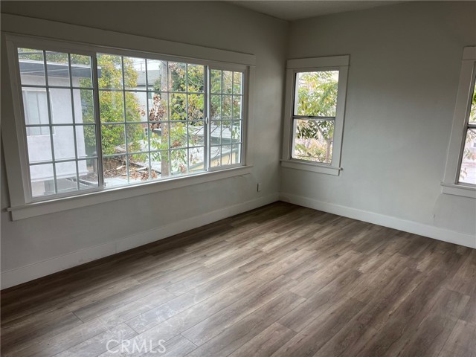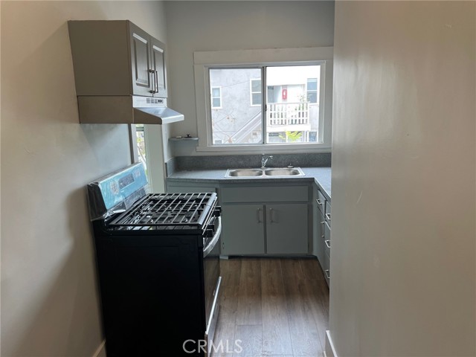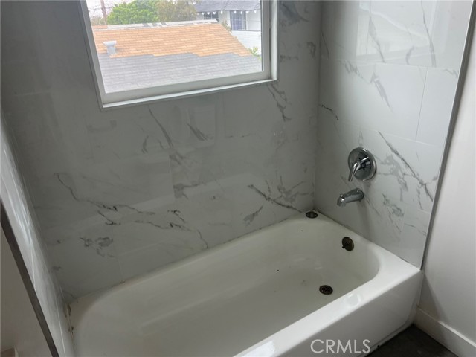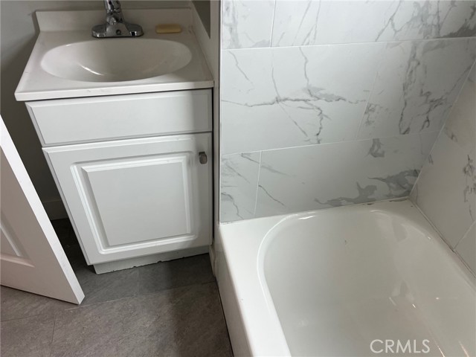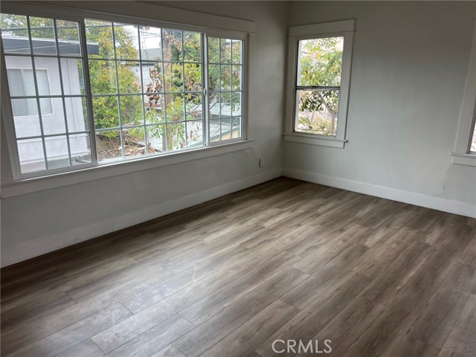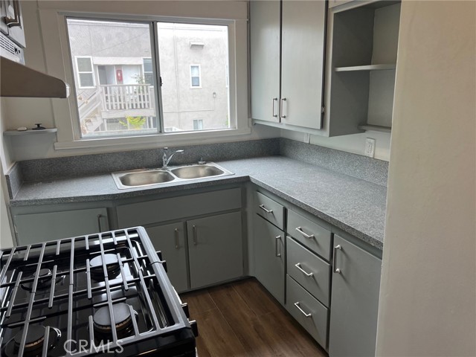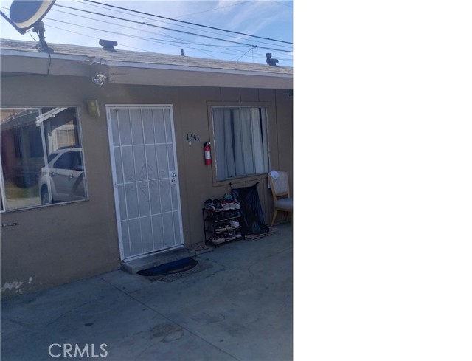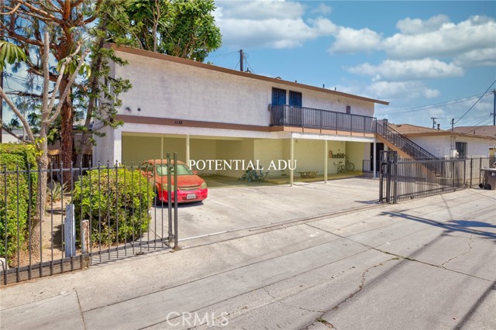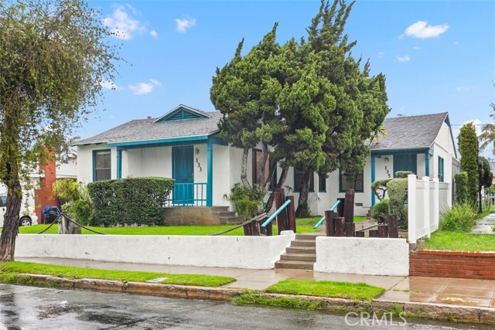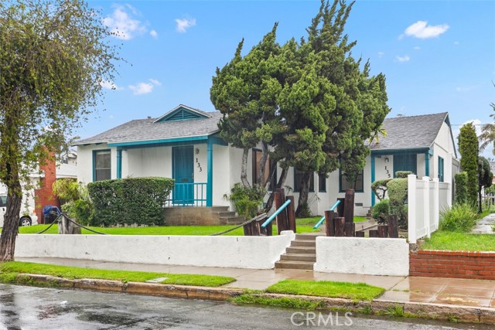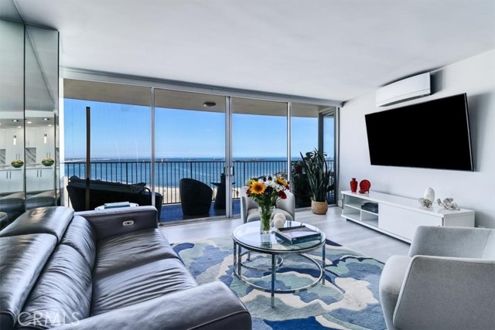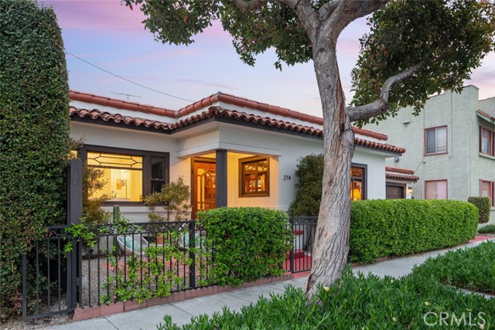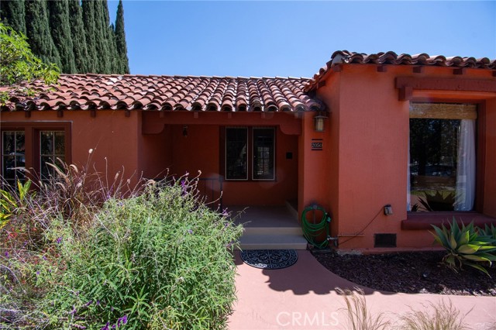1117 Nylic Court
Long Beach, CA 90813
Sold
Posting for MLS Comp purposes only : Welcome to this exquisite fourplex, fully remodeled and turnkey, offering a fantastic investment opportunity in the heart of the historic Wilmore City/Drake Park District. This charming property features four units, with two downstairs and two upstairs, each designed to maximize natural light with high ceilings and beautiful dual pane windows throughout. Inside, you'll find newer vinyl floors and shaker style interior doors that add a touch of elegance. The upgraded kitchens boast granite countertops, perfect for culinary enthusiasts, while the bathrooms are adorned with luxurious Carrara porcelain tiles. The property has been meticulously updated with copper plumbing throughout, as well as upgraded LED lighting and electrical systems, both inside and out. Each unit is equipped with individual electric meters, ensuring convenience and efficiency. A commercial-grade water heater further enhances the low-maintenance appeal of this property. The upstairs units offer large walk-in closets that can easily double as mini-offices, providing additional functionality. The exterior features a tidy, hardscaped backyard, perfect for outdoor enjoyment. A private laundry room with commercial washer and dryer hookups adds to the convenience for tenants. The property’s location is ideal, being close to the 710 Freeway for easy commuting and within walking distance to the beach, the Convention Center, the Aquarium of the Pacific, and a variety of dining and shopping options. Situated in the tax-advantageous Opportunity Zone, this fourplex is not only a prime residential option but also a savvy investment choice. Don't miss your chance to own a piece of history with modern conveniences in a prime location. Schedule a viewing today and experience the perfect blend of historic charm and contemporary living!
PROPERTY INFORMATION
| MLS # | OC24101720 | Lot Size | 2,517 Sq. Ft. |
| HOA Fees | $0/Monthly | Property Type | Quadruplex |
| Price | $ 1,080,000
Price Per SqFt: $ 429 |
DOM | 530 Days |
| Address | 1117 Nylic Court | Type | Residential Income |
| City | Long Beach | Sq.Ft. | 2,517 Sq. Ft. |
| Postal Code | 90813 | Garage | N/A |
| County | Los Angeles | Year Built | 1923 |
| Bed / Bath | 4 / 0 | Parking | N/A |
| Built In | 1923 | Status | Closed |
| Sold Date | 2024-05-30 |
INTERIOR FEATURES
| Has Laundry | Yes |
| Laundry Information | Common Area |
| Has Fireplace | No |
| Fireplace Information | None |
| Has Appliances | Yes |
| Kitchen Appliances | Gas Oven, Gas Range |
| Has Heating | Yes |
| Heating Information | Wall Furnace |
| Has Cooling | No |
| Cooling Information | None |
| EntryLocation | Stairs to Entry |
| Entry Level | 1 |
| Has Spa | No |
| SpaDescription | None |
EXTERIOR FEATURES
| Has Pool | No |
| Pool | None |
| Has Fence | Yes |
| Fencing | Wood |
WALKSCORE
MAP
MORTGAGE CALCULATOR
- Principal & Interest:
- Property Tax: $1,152
- Home Insurance:$119
- HOA Fees:$0
- Mortgage Insurance:
PRICE HISTORY
| Date | Event | Price |
| 05/30/2024 | Sold | $1,080,000 |

Topfind Realty
REALTOR®
(844)-333-8033
Questions? Contact today.
Interested in buying or selling a home similar to 1117 Nylic Court?
Long Beach Similar Properties
Listing provided courtesy of Prashant Sampat, Pacific Avenue Realty. Based on information from California Regional Multiple Listing Service, Inc. as of #Date#. This information is for your personal, non-commercial use and may not be used for any purpose other than to identify prospective properties you may be interested in purchasing. Display of MLS data is usually deemed reliable but is NOT guaranteed accurate by the MLS. Buyers are responsible for verifying the accuracy of all information and should investigate the data themselves or retain appropriate professionals. Information from sources other than the Listing Agent may have been included in the MLS data. Unless otherwise specified in writing, Broker/Agent has not and will not verify any information obtained from other sources. The Broker/Agent providing the information contained herein may or may not have been the Listing and/or Selling Agent.
