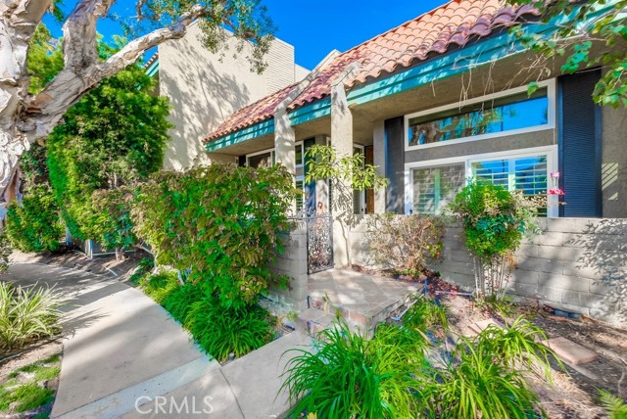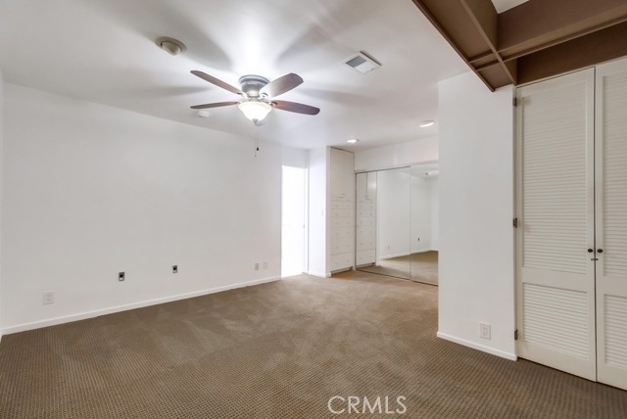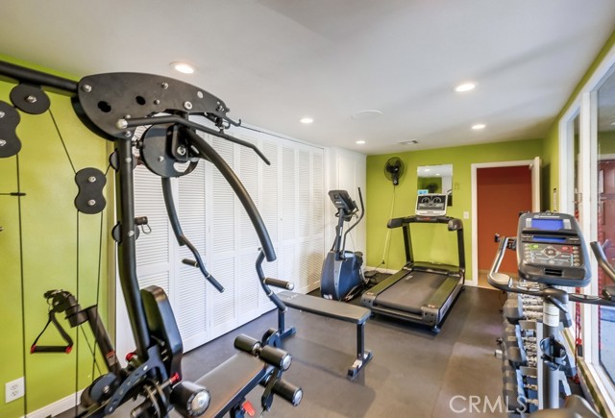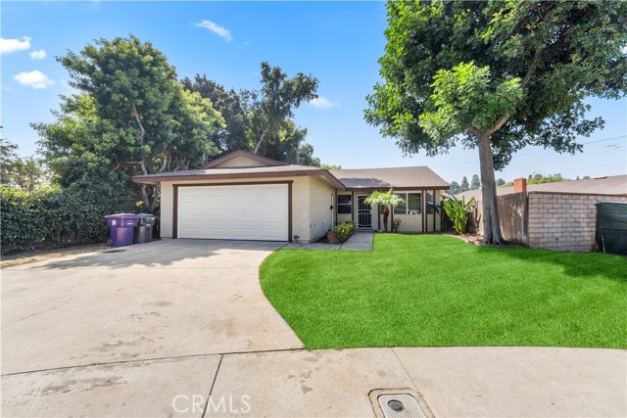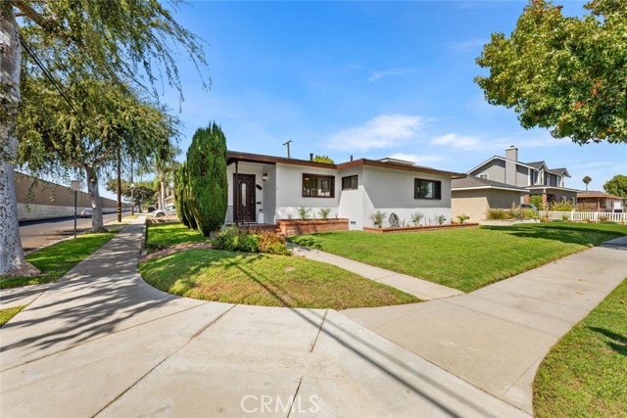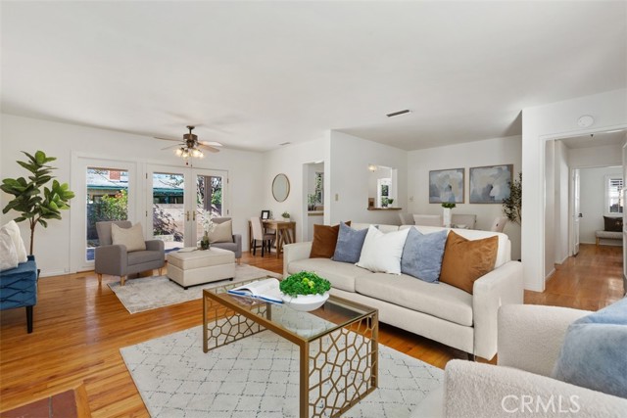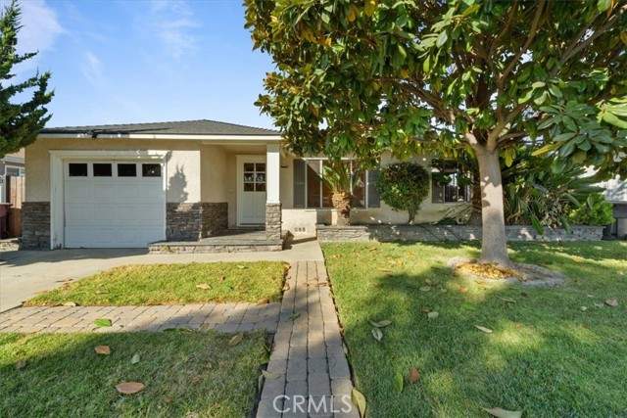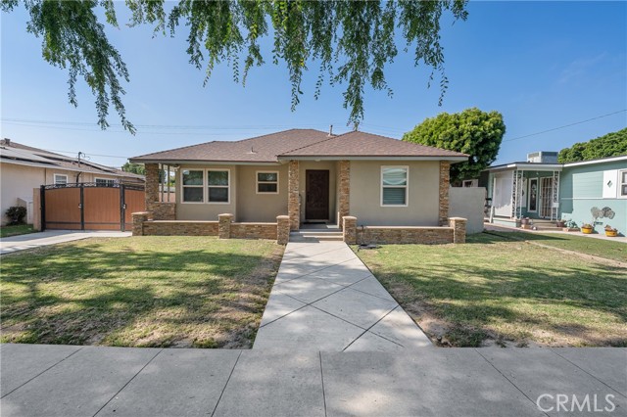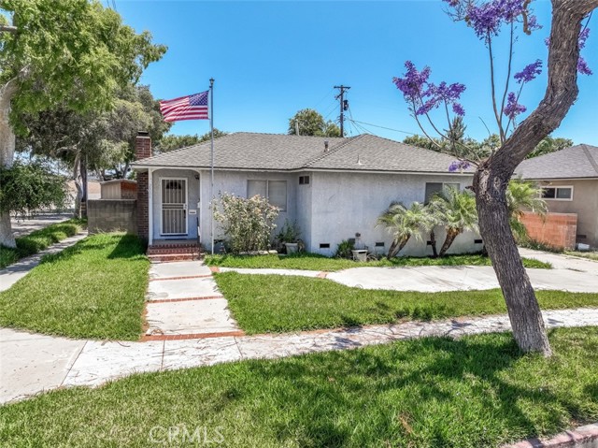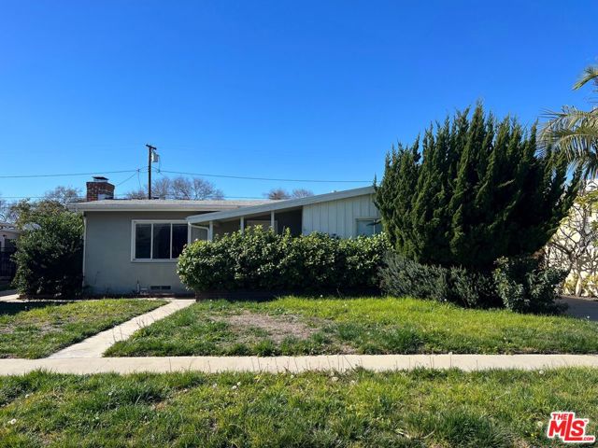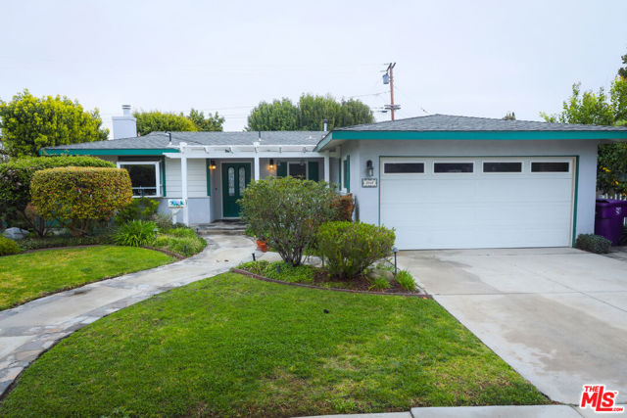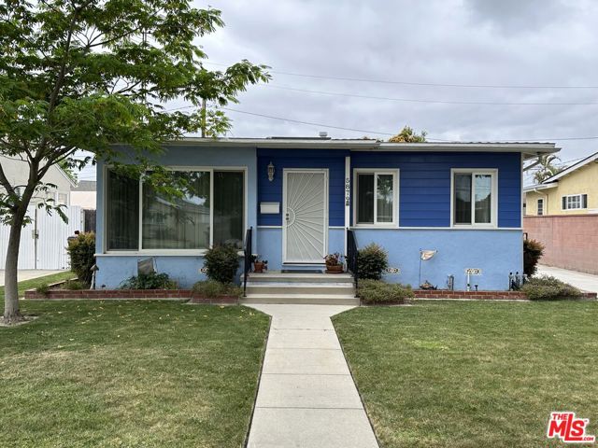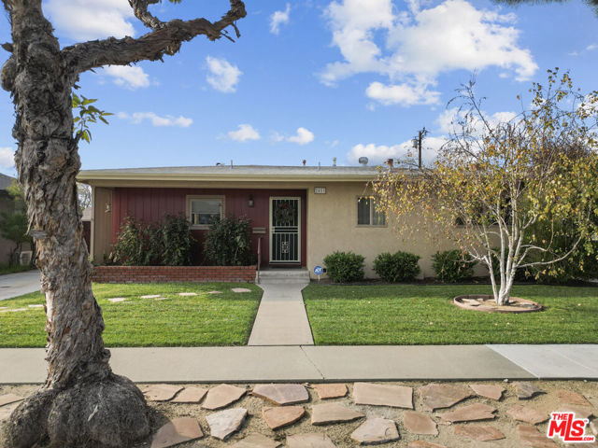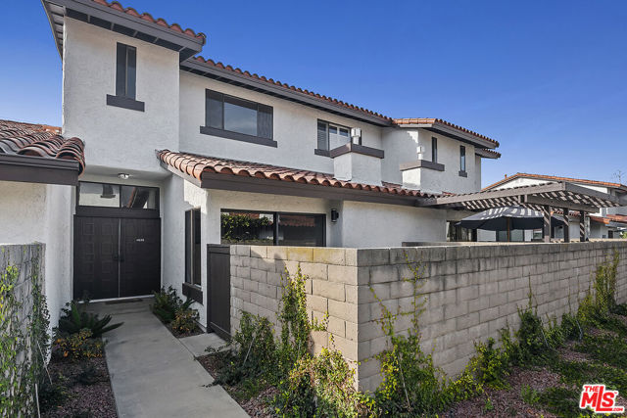1134 Palo Verde Avenue
Long Beach, CA 90815
Welcome home to 1134 Palo Verde an inviting townhouse in the highly sought-after Bixby Hill Gardens! With 2,174 sq ft of living space, this home presents endless opportunities. The attached 2-car garage offers ample storage and a workbench, leading into a large, paneled den that makes for a perfect office or rec room. Going up to the main floor, you will find the kitchen which includes a breakfast bar, with the potential to expand for a more open layout. Ideal for entertaining, the dining room overlooks a grand living room with a fireplace and access to a cozy outdoor patio. The primary suite features an ensuite bath and generous closet space, while two additional spacious bedrooms and a full bath complete the upper level. Throughout the home, you'll find abundant closet space, plantation shutters, and plenty of natural light. Additional features include central air and heat, ensuring comfort year-round. This home is located in a prestigious 24-hour guard-gated community, close to Cal-State Long Beach, Sato Academy, El Dorado Park, and Rancho Los Alamitos. Enjoy fantastic community amenities, including a pool, spa, gym, rec room, basketball and tennis/pickleball courts, and beautifully landscaped grounds. Don’t miss this incredible opportunity!
PROPERTY INFORMATION
| MLS # | PW24209580 | Lot Size | 2,246 Sq. Ft. |
| HOA Fees | $474/Monthly | Property Type | Townhouse |
| Price | $ 849,900
Price Per SqFt: $ 391 |
DOM | 395 Days |
| Address | 1134 Palo Verde Avenue | Type | Residential |
| City | Long Beach | Sq.Ft. | 2,174 Sq. Ft. |
| Postal Code | 90815 | Garage | 2 |
| County | Los Angeles | Year Built | 1973 |
| Bed / Bath | 3 / 2 | Parking | 2 |
| Built In | 1973 | Status | Active |
INTERIOR FEATURES
| Has Laundry | Yes |
| Laundry Information | In Garage |
| Has Fireplace | Yes |
| Fireplace Information | Living Room |
| Has Appliances | Yes |
| Kitchen Appliances | Built-In Range, Dishwasher, Double Oven, Refrigerator, Trash Compactor |
| Kitchen Information | Granite Counters |
| Kitchen Area | Dining Room |
| Has Heating | Yes |
| Heating Information | Central |
| Room Information | All Bedrooms Up, Bonus Room, Galley Kitchen |
| Has Cooling | Yes |
| Cooling Information | Central Air |
| Flooring Information | Carpet, Laminate |
| InteriorFeatures Information | Beamed Ceilings, Built-in Features, Ceiling Fan(s), Granite Counters, High Ceilings, Open Floorplan |
| DoorFeatures | Sliding Doors |
| EntryLocation | front of house |
| Entry Level | 1 |
| Has Spa | Yes |
| SpaDescription | Association |
| SecuritySafety | Gated with Attendant, Carbon Monoxide Detector(s), Gated Community |
| Bathroom Information | Bathtub, Bidet, Shower |
| Main Level Bedrooms | 0 |
| Main Level Bathrooms | 0 |
EXTERIOR FEATURES
| Has Pool | No |
| Pool | Association |
| Has Patio | Yes |
| Patio | Patio Open |
WALKSCORE
MAP
MORTGAGE CALCULATOR
- Principal & Interest:
- Property Tax: $907
- Home Insurance:$119
- HOA Fees:$474
- Mortgage Insurance:
PRICE HISTORY
| Date | Event | Price |
| 10/10/2024 | Listed | $849,900 |

Topfind Realty
REALTOR®
(844)-333-8033
Questions? Contact today.
Use a Topfind agent and receive a cash rebate of up to $8,499
Long Beach Similar Properties
Listing provided courtesy of Tamara Gordon, First Team Real Estate. Based on information from California Regional Multiple Listing Service, Inc. as of #Date#. This information is for your personal, non-commercial use and may not be used for any purpose other than to identify prospective properties you may be interested in purchasing. Display of MLS data is usually deemed reliable but is NOT guaranteed accurate by the MLS. Buyers are responsible for verifying the accuracy of all information and should investigate the data themselves or retain appropriate professionals. Information from sources other than the Listing Agent may have been included in the MLS data. Unless otherwise specified in writing, Broker/Agent has not and will not verify any information obtained from other sources. The Broker/Agent providing the information contained herein may or may not have been the Listing and/or Selling Agent.
