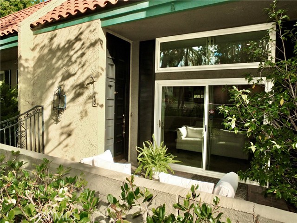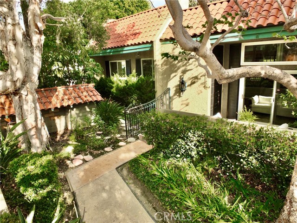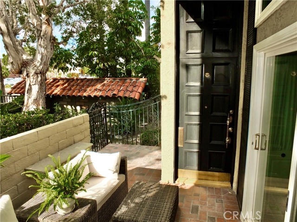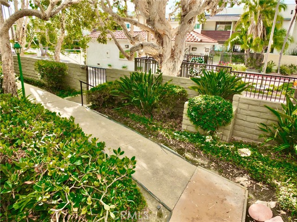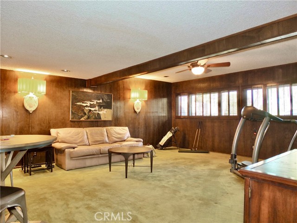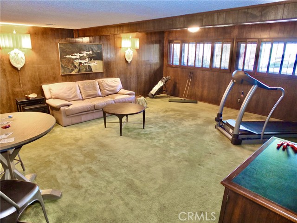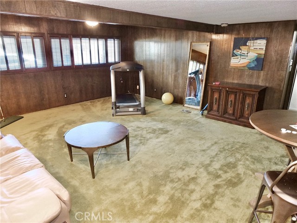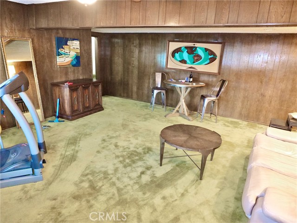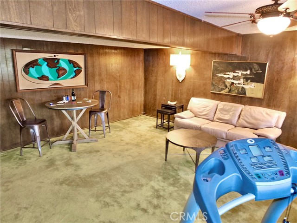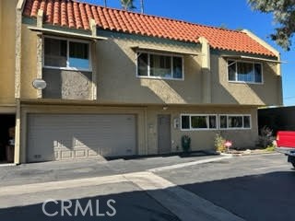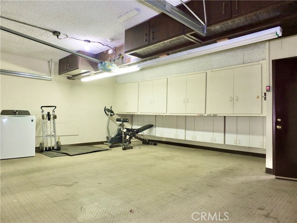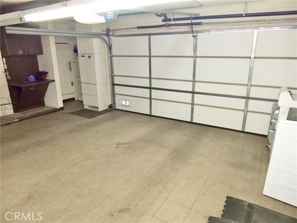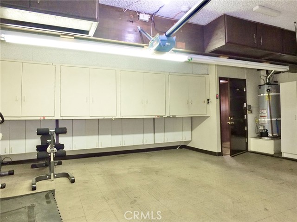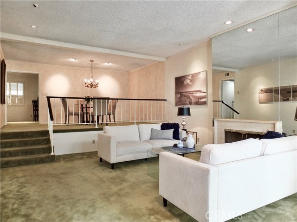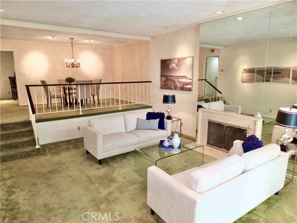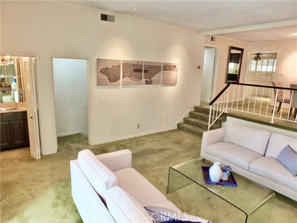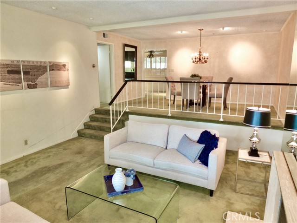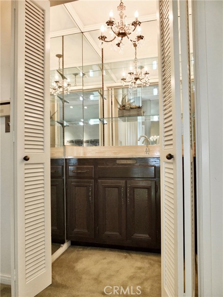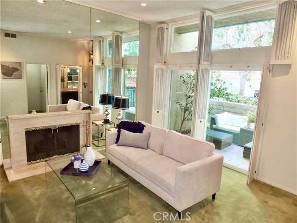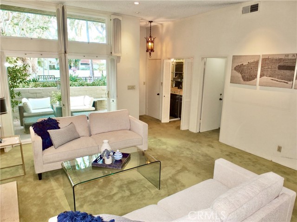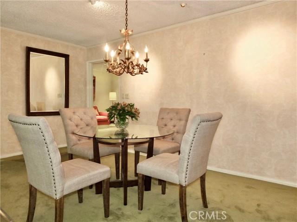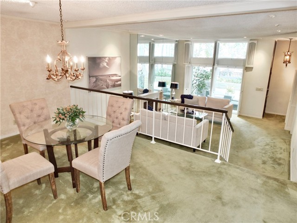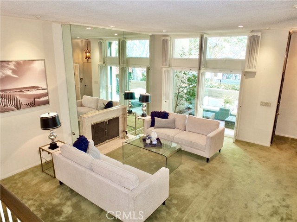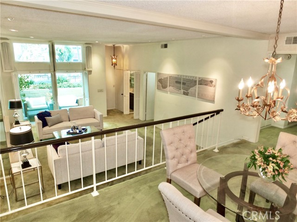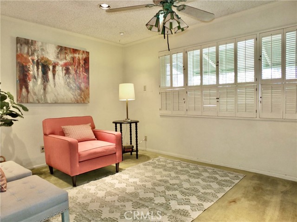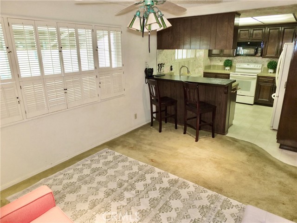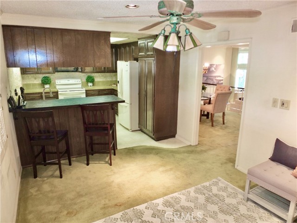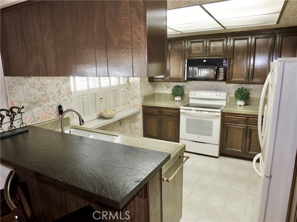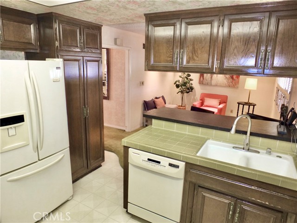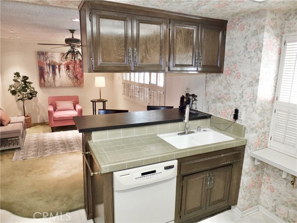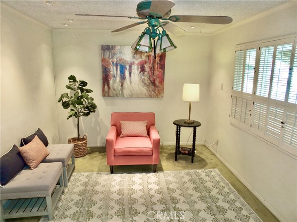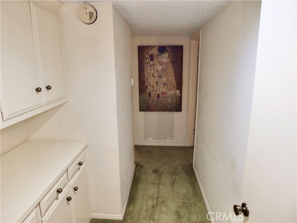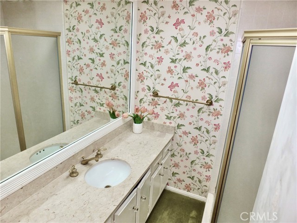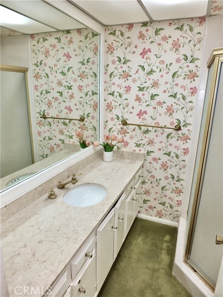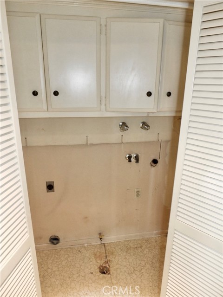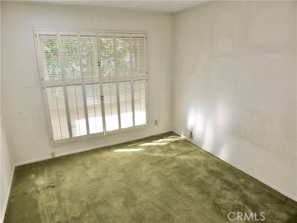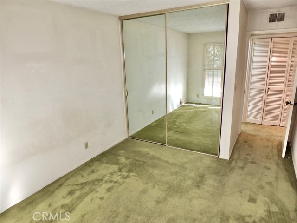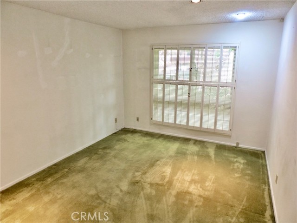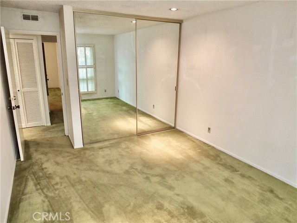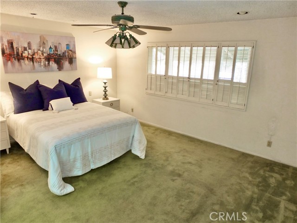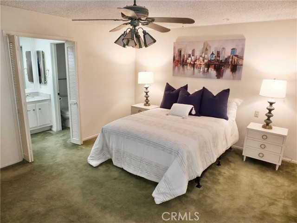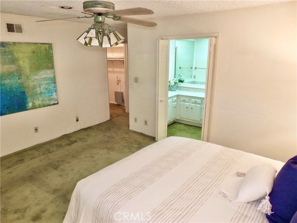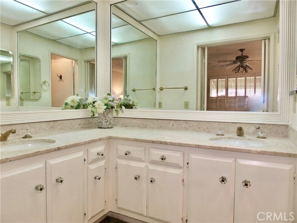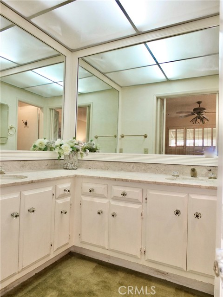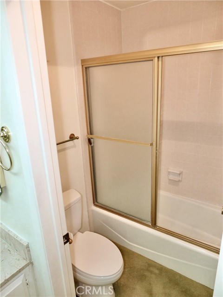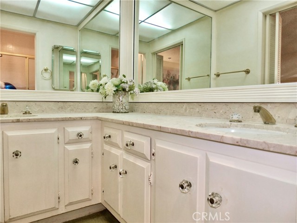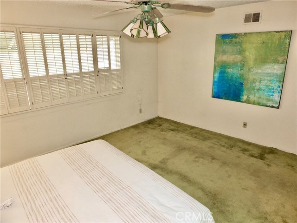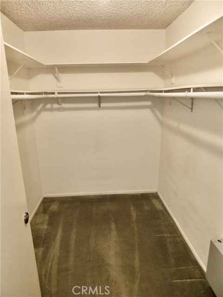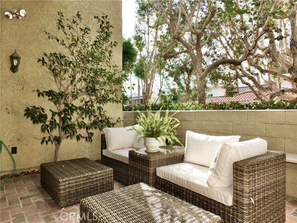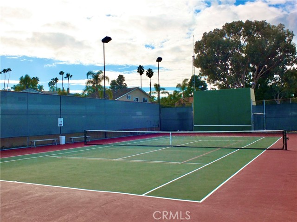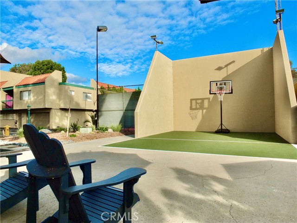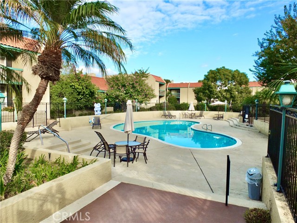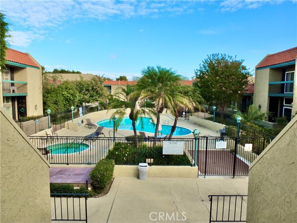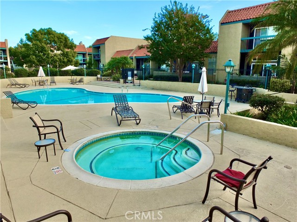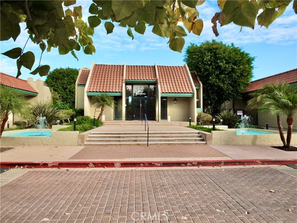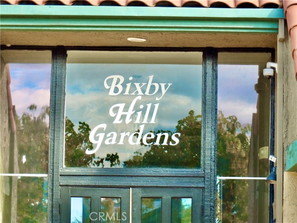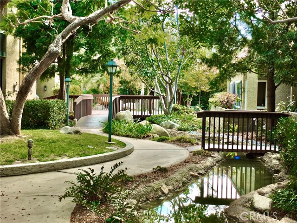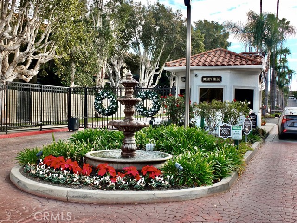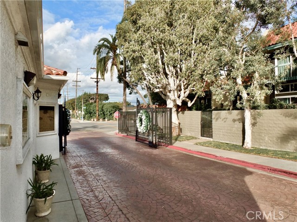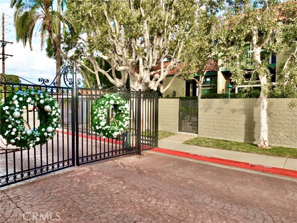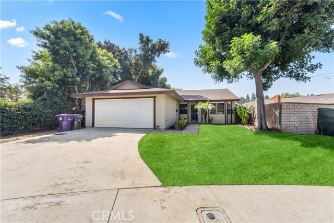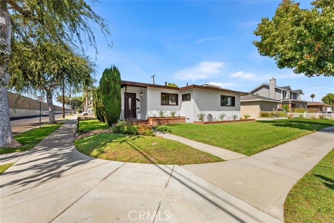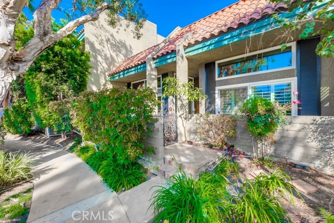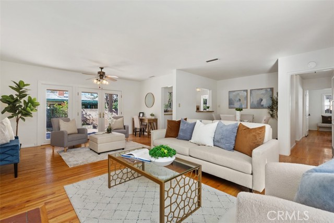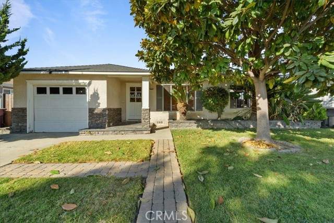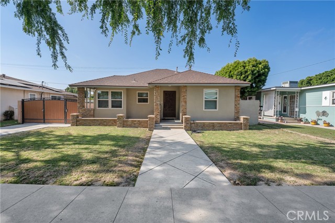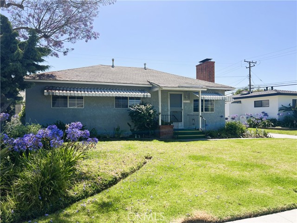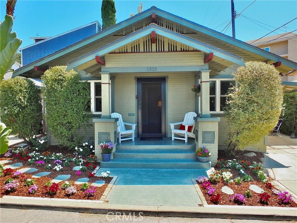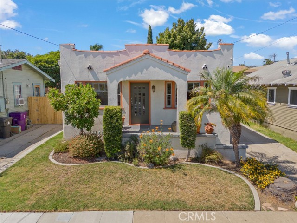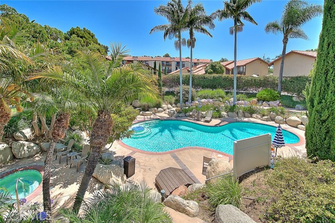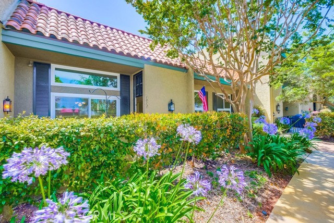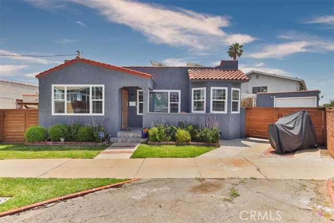1140 Palo Verde Avenue
Long Beach, CA 90815
Sold
1140 Palo Verde Avenue
Long Beach, CA 90815
Sold
Welcome home to this original Bixby Hill Gardens Townhouse could be yours! Only owned by one family, this spacious end-unit townhome has many cool original features, including a built-in mirrored bar, paneled den, and iconic ’70s light fixtures. Featuring 2,191 sq ft of living space, the possibilities are endless! The 2-car garage provides ample storage space and a workbench area. You will find a large, paneled den from the garage, perfect for an office or rec room. The kitchen has a breakfast area that could be easily renovated to make for a larger kitchen. Entertaining is easy in this townhouse as the dining room overlooks the grand living room with a built-in bar, fireplace, and a cozy outdoor patio. There is an ensuite, main bedroom with a nice-sized walk-in closet and two additional roomy bedrooms with one full bath. This unit has central heating and air conditioning. This 24-hour guard gated community is close to Cal-State Long Beach and Sato Academy, El Dorado Park, and Rancho Los Alamitos Historic Ranch with easy freeway access to the 22, 605,405 freeways. This community includes a pool, spa, gym, rec room, basketball and tennis/pickleball courts, and a beautiful landscape.
PROPERTY INFORMATION
| MLS # | PW23212974 | Lot Size | 2,280 Sq. Ft. |
| HOA Fees | $474/Monthly | Property Type | Townhouse |
| Price | $ 790,000
Price Per SqFt: $ 361 |
DOM | 723 Days |
| Address | 1140 Palo Verde Avenue | Type | Residential |
| City | Long Beach | Sq.Ft. | 2,191 Sq. Ft. |
| Postal Code | 90815 | Garage | 2 |
| County | Los Angeles | Year Built | 1973 |
| Bed / Bath | 3 / 1 | Parking | 2 |
| Built In | 1973 | Status | Closed |
| Sold Date | 2024-02-08 |
INTERIOR FEATURES
| Has Laundry | Yes |
| Laundry Information | Gas Dryer Hookup, Inside, Washer Hookup |
| Has Fireplace | Yes |
| Fireplace Information | Living Room |
| Has Appliances | Yes |
| Kitchen Appliances | Dishwasher, Electric Oven, Electric Range, Disposal, Refrigerator, Trash Compactor |
| Kitchen Information | Tile Counters |
| Kitchen Area | Breakfast Counter / Bar, Dining Room, In Kitchen, Separated |
| Has Heating | Yes |
| Heating Information | Central |
| Room Information | Den, Living Room, Main Floor Bedroom, Primary Bathroom, Primary Bedroom, Primary Suite, Multi-Level Bedroom, Walk-In Closet |
| Has Cooling | Yes |
| Cooling Information | Central Air |
| Flooring Information | Carpet, Vinyl |
| InteriorFeatures Information | 2 Staircases, Bar, Ceiling Fan(s), High Ceilings, Recessed Lighting, Tile Counters |
| EntryLocation | 1 |
| Entry Level | 1 |
| Has Spa | Yes |
| SpaDescription | Association |
| SecuritySafety | Gated with Attendant, Carbon Monoxide Detector(s), Smoke Detector(s) |
| Bathroom Information | Shower, Shower in Tub, Double Sinks in Primary Bath, Vanity area, Walk-in shower |
| Main Level Bedrooms | 1 |
| Main Level Bathrooms | 2 |
EXTERIOR FEATURES
| Has Pool | No |
| Pool | Association |
| Has Patio | Yes |
| Patio | Patio |
WALKSCORE
MAP
MORTGAGE CALCULATOR
- Principal & Interest:
- Property Tax: $843
- Home Insurance:$119
- HOA Fees:$474
- Mortgage Insurance:
PRICE HISTORY
| Date | Event | Price |
| 02/08/2024 | Sold | $790,000 |
| 01/27/2024 | Pending | $790,000 |
| 01/10/2024 | Active Under Contract | $790,000 |
| 11/17/2023 | Listed | $790,000 |

Topfind Realty
REALTOR®
(844)-333-8033
Questions? Contact today.
Interested in buying or selling a home similar to 1140 Palo Verde Avenue?
Long Beach Similar Properties
Listing provided courtesy of Cynthia Hinderberger, Keller Williams Coastal Prop.. Based on information from California Regional Multiple Listing Service, Inc. as of #Date#. This information is for your personal, non-commercial use and may not be used for any purpose other than to identify prospective properties you may be interested in purchasing. Display of MLS data is usually deemed reliable but is NOT guaranteed accurate by the MLS. Buyers are responsible for verifying the accuracy of all information and should investigate the data themselves or retain appropriate professionals. Information from sources other than the Listing Agent may have been included in the MLS data. Unless otherwise specified in writing, Broker/Agent has not and will not verify any information obtained from other sources. The Broker/Agent providing the information contained herein may or may not have been the Listing and/or Selling Agent.
