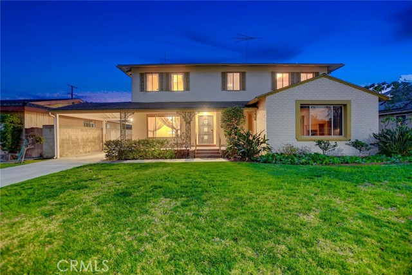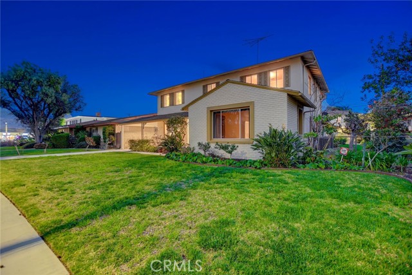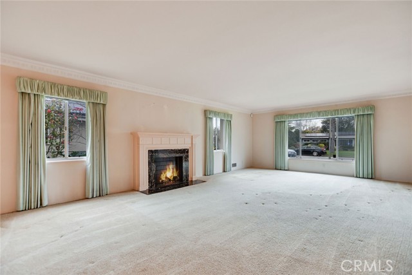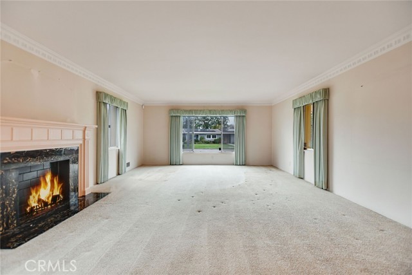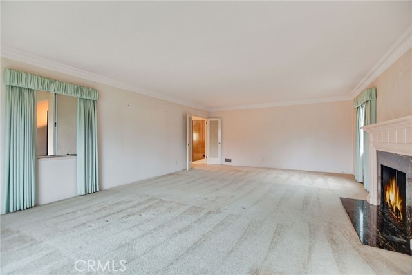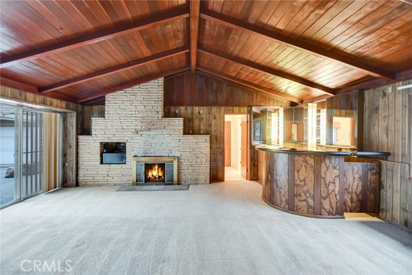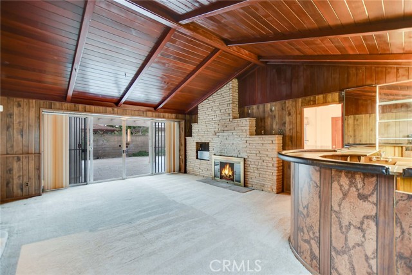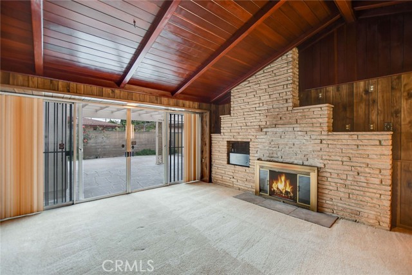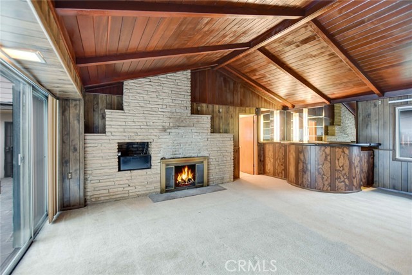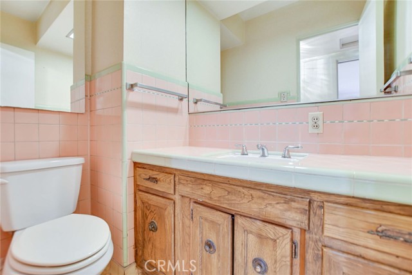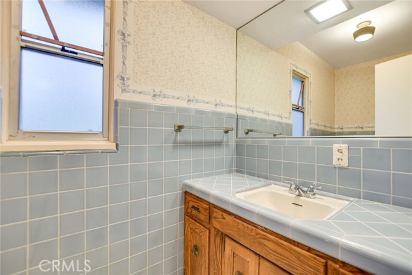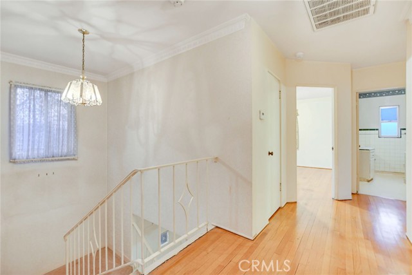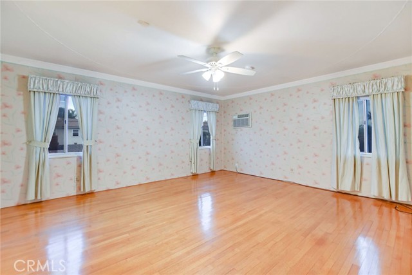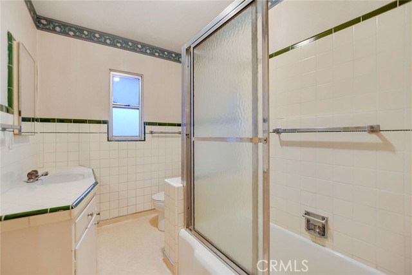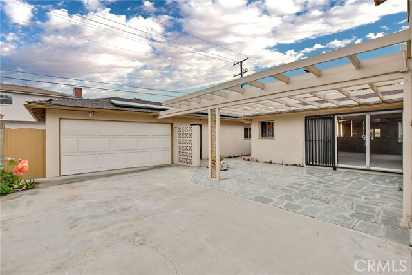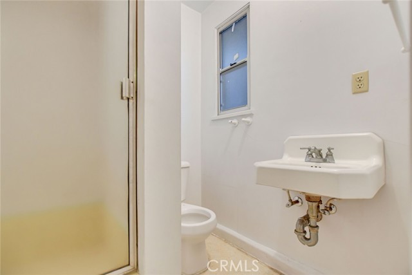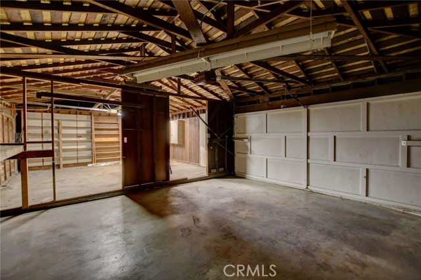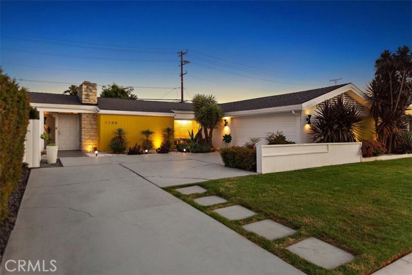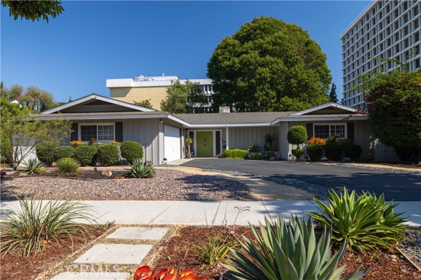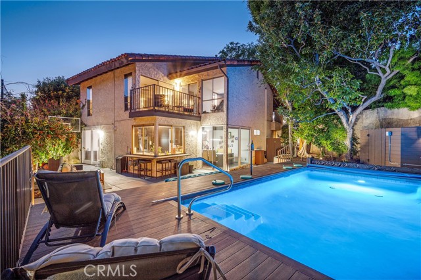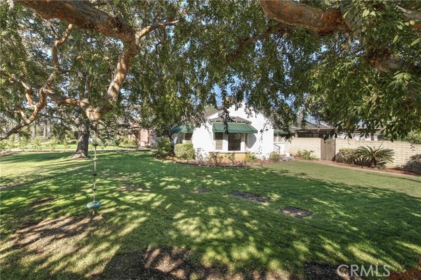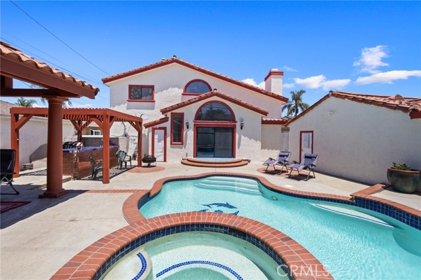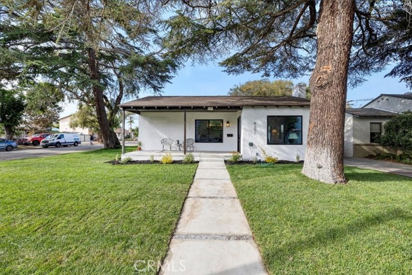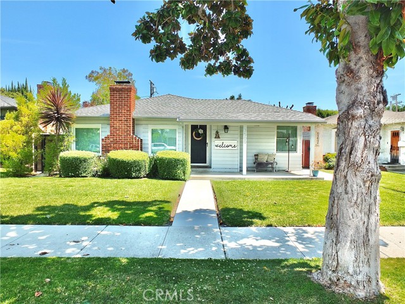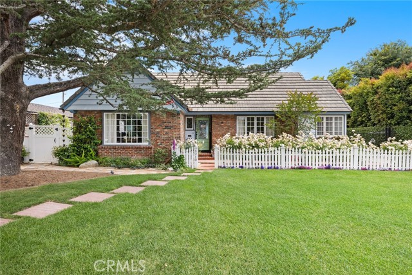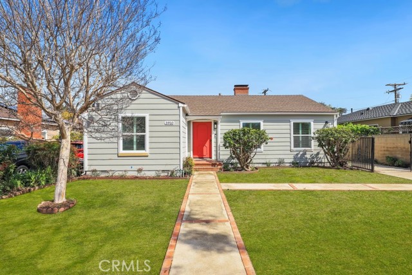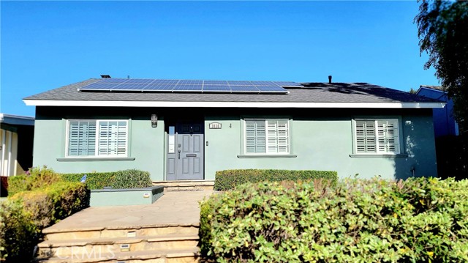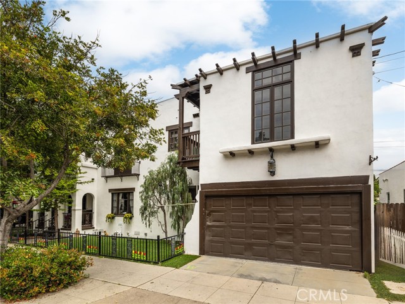1152 Cartagena Drive
Long Beach, CA 90807
Sold
1152 Cartagena Drive
Long Beach, CA 90807
Sold
PRICE IMPROVED! This grand Bixby Knolls home is available for the first time in 57 years. The large front yard on this timeless tree-lined street leads up to a large covered front porch alongside offers a generously deep pass-through driveway that leads to the rear double garage, which also offers alley access. An ADDITIONAL 383sf "hobby shop" with its own 3/4 bath is attached to the garage. The side yard boasts green space, great for gardening or play, while the hard-scaped patio between the home and garage has partial covering, ideal for outdoor dining or other hosting events. This home has been lovingly maintained and boasts custom details like plaster crown moulding, a grand formal living room with decorative fireplace, a den with mahogany walls and built-in fireplaces, high open beam ceilings in the sunken family room with brick fireplace and built-in bar, and hardwood floors upstairs. Everywhere you look you'll find great, generous space, including a large kitchen, separate dining area, huge laundry room, and even a storage basement. Solar panels were installed in 2019 and provide great cost-saving; Buyer to assume existing solar agreement subject to Solar provider's approval. All this in the heart of one of Long Beach's most beloved neighborhoods, close to dining, shopping, easy freeway access, and more.
PROPERTY INFORMATION
| MLS # | OC23047514 | Lot Size | 9,524 Sq. Ft. |
| HOA Fees | $0/Monthly | Property Type | Single Family Residence |
| Price | $ 1,450,000
Price Per SqFt: $ 382 |
DOM | 829 Days |
| Address | 1152 Cartagena Drive | Type | Residential |
| City | Long Beach | Sq.Ft. | 3,793 Sq. Ft. |
| Postal Code | 90807 | Garage | 4 |
| County | Los Angeles | Year Built | 1948 |
| Bed / Bath | 4 / 3 | Parking | 8 |
| Built In | 1948 | Status | Closed |
| Sold Date | 2023-05-26 |
INTERIOR FEATURES
| Has Laundry | Yes |
| Laundry Information | Dryer Included, Individual Room, Washer Included |
| Has Fireplace | Yes |
| Fireplace Information | Family Room, Living Room |
| Has Appliances | Yes |
| Kitchen Appliances | Refrigerator |
| Kitchen Information | Kitchen Island, Tile Counters |
| Has Heating | Yes |
| Heating Information | Central |
| Room Information | All Bedrooms Up, Bonus Room, Den, Family Room, Kitchen, Laundry, Living Room, Master Bathroom, Master Bedroom, Separate Family Room, Utility Room, Workshop |
| Has Cooling | Yes |
| Cooling Information | Central Air, Wall/Window Unit(s) |
| InteriorFeatures Information | Tile Counters |
| Main Level Bedrooms | 0 |
| Main Level Bathrooms | 2 |
EXTERIOR FEATURES
| Has Pool | No |
| Pool | None |
| Has Patio | Yes |
| Patio | Covered |
WALKSCORE
MAP
MORTGAGE CALCULATOR
- Principal & Interest:
- Property Tax: $1,547
- Home Insurance:$119
- HOA Fees:$0
- Mortgage Insurance:
PRICE HISTORY
| Date | Event | Price |
| 05/06/2023 | Pending | $1,450,000 |
| 04/25/2023 | Active Under Contract | $1,450,000 |
| 04/21/2023 | Price Change | $1,450,000 (-3.33%) |
| 03/23/2023 | Listed | $1,650,000 |

Topfind Realty
REALTOR®
(844)-333-8033
Questions? Contact today.
Interested in buying or selling a home similar to 1152 Cartagena Drive?
Long Beach Similar Properties
Listing provided courtesy of Brooke Miller, HomeSmart, Evergreen Realty. Based on information from California Regional Multiple Listing Service, Inc. as of #Date#. This information is for your personal, non-commercial use and may not be used for any purpose other than to identify prospective properties you may be interested in purchasing. Display of MLS data is usually deemed reliable but is NOT guaranteed accurate by the MLS. Buyers are responsible for verifying the accuracy of all information and should investigate the data themselves or retain appropriate professionals. Information from sources other than the Listing Agent may have been included in the MLS data. Unless otherwise specified in writing, Broker/Agent has not and will not verify any information obtained from other sources. The Broker/Agent providing the information contained herein may or may not have been the Listing and/or Selling Agent.

