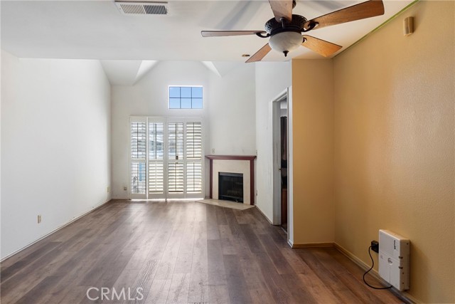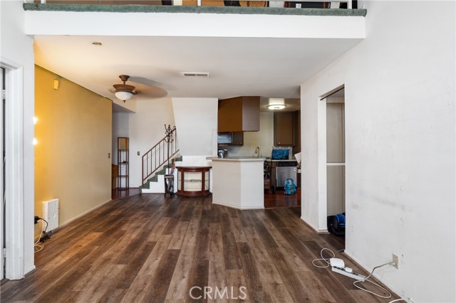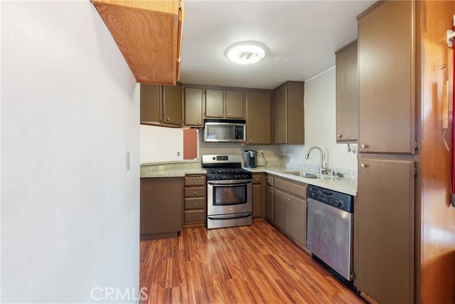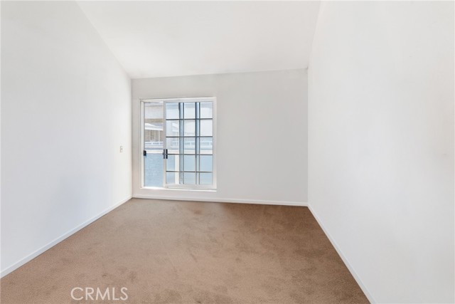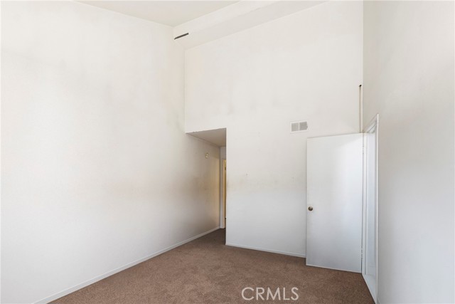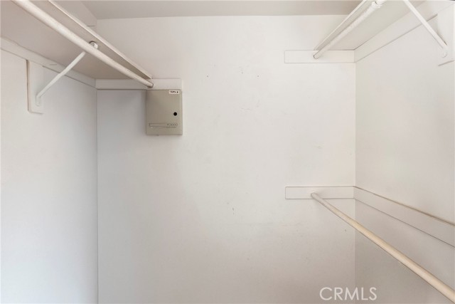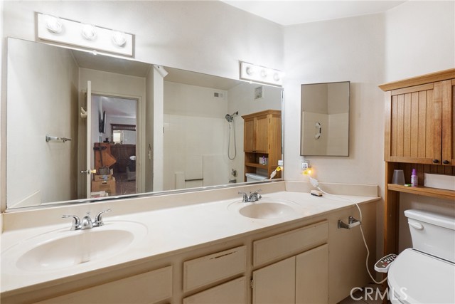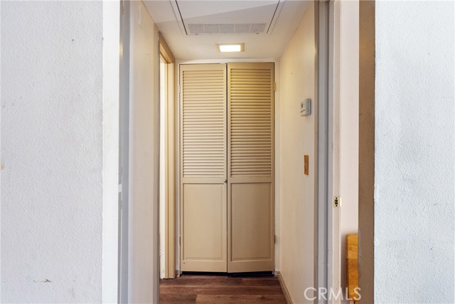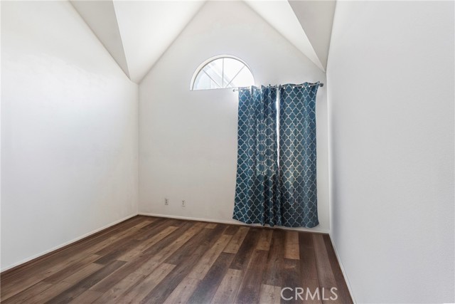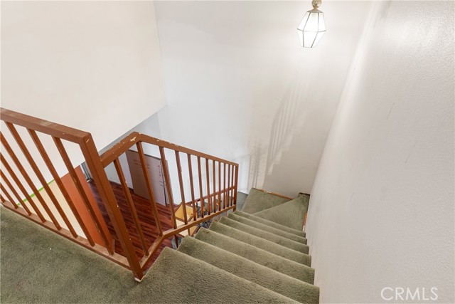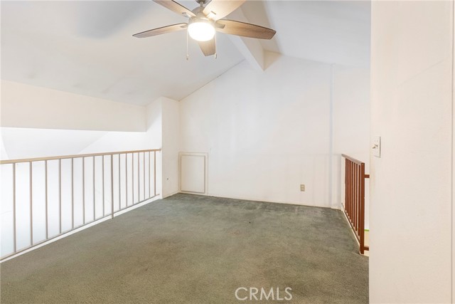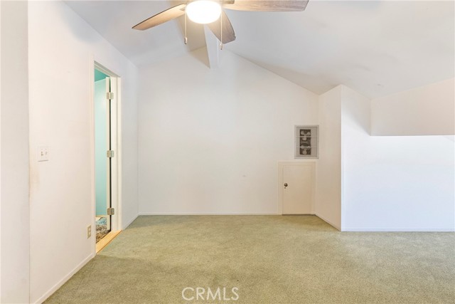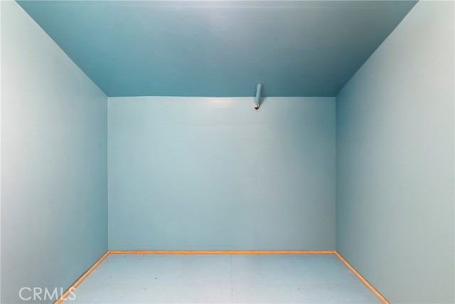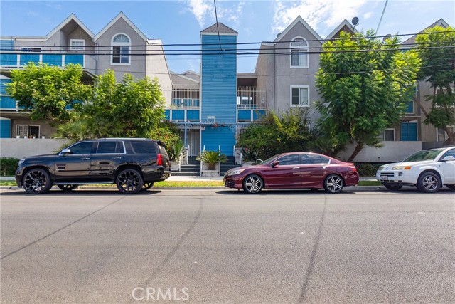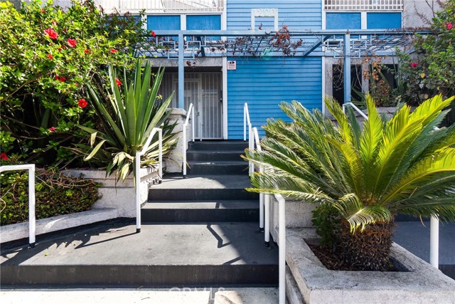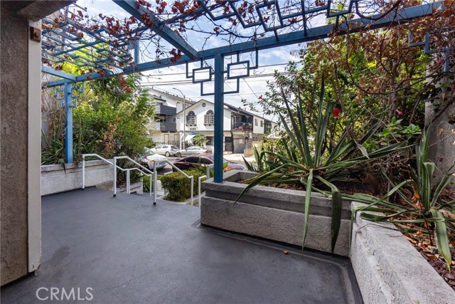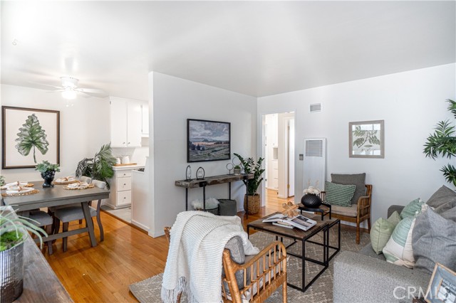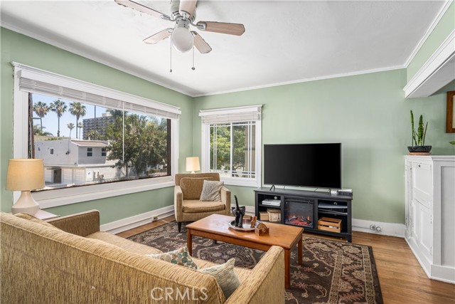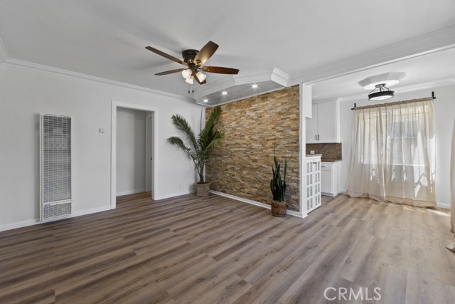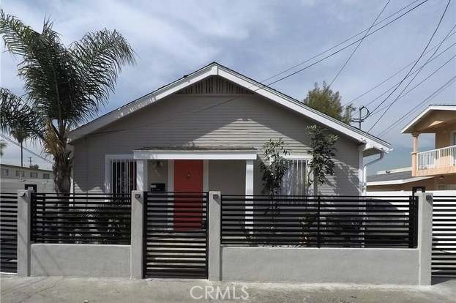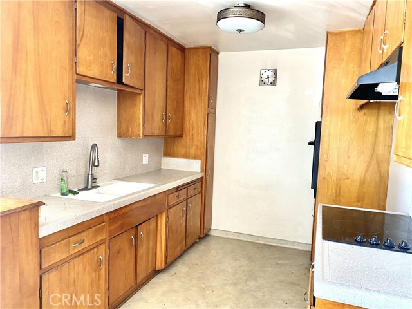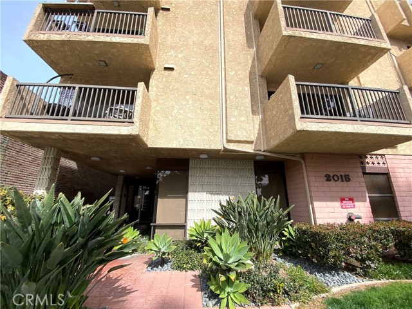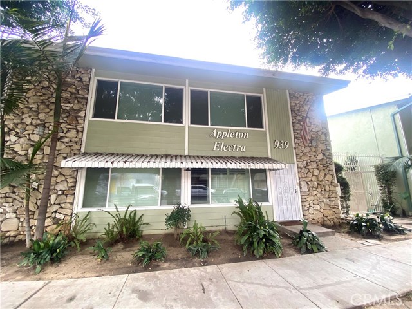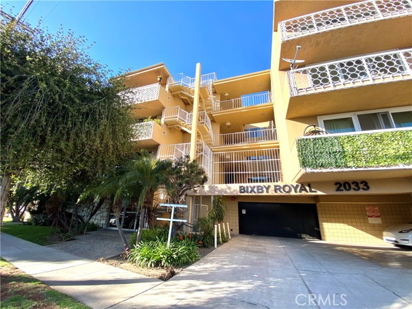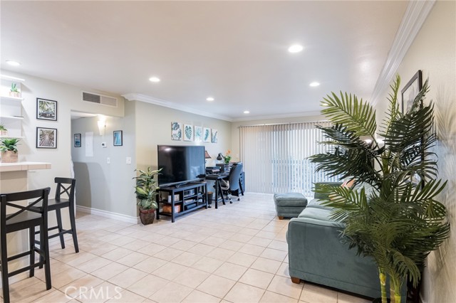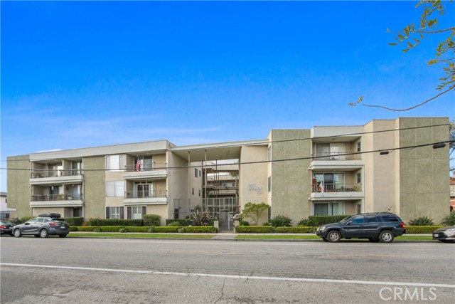1200 Gaviota Avenue #306
Long Beach, CA 90813
Welcome to Unit 306, a top floor, corner condo in Gaviota Heights Condominiums, located in the Coastal City of Long Beach. Upon entering and through the entryway, you are welcomed by a staircase that leads to the spacious second floor loft. This loft space features a walk-in closet and a grand view of the main living area. Rooms have been professionally repainted (completed after photos) The first floor presents an amazing open floor plan with classic vaulted ceilings and beautiful shutters opening to the south facing balcony. The master bedroom has a en-suite bathroom with a generous size closet. On the opposite side of the home there is a nice size hallway that connects a second bedroom, full bathroom and laundry space. The kitchen features plenty of cabinet space, a breakfast bar and a second north facing balcony. The condominium comes with two assigned side-by-side parking spots, fitness center, controlled access and more. Long Beach is jeweled with a vast world of exotic restaurants and great food, boutique shopping and amazing waterfront attractions. Located just minutes away from all the fun, this condo is the perfect place to call home.
PROPERTY INFORMATION
| MLS # | RS24179975 | Lot Size | 37,436 Sq. Ft. |
| HOA Fees | $378/Monthly | Property Type | Condominium |
| Price | $ 489,000
Price Per SqFt: $ 473 |
DOM | 352 Days |
| Address | 1200 Gaviota Avenue #306 | Type | Residential |
| City | Long Beach | Sq.Ft. | 1,034 Sq. Ft. |
| Postal Code | 90813 | Garage | 2 |
| County | Los Angeles | Year Built | 1989 |
| Bed / Bath | 2 / 2 | Parking | 2 |
| Built In | 1989 | Status | Active |
INTERIOR FEATURES
| Has Laundry | Yes |
| Laundry Information | Dryer Included, Inside, Washer Included |
| Has Fireplace | Yes |
| Fireplace Information | Living Room |
| Has Appliances | Yes |
| Kitchen Appliances | Gas Oven, Gas Range, Gas Cooktop |
| Kitchen Information | Kitchen Island |
| Kitchen Area | Breakfast Counter / Bar, In Living Room |
| Has Heating | Yes |
| Heating Information | Central |
| Room Information | Kitchen, Living Room, Loft, Main Floor Primary Bedroom, Primary Bathroom, Primary Suite, Walk-In Closet |
| Has Cooling | No |
| Cooling Information | None |
| Flooring Information | Carpet, Laminate |
| InteriorFeatures Information | 2 Staircases, Balcony, Ceiling Fan(s), Granite Counters, High Ceilings, Living Room Balcony, Open Floorplan |
| EntryLocation | 3rd Floor |
| Entry Level | 3 |
| SecuritySafety | Automatic Gate, Gated Community |
| Bathroom Information | Shower in Tub, Main Floor Full Bath |
| Main Level Bedrooms | 2 |
| Main Level Bathrooms | 2 |
EXTERIOR FEATURES
| Has Pool | No |
| Pool | None |
| Has Patio | Yes |
| Patio | Patio |
WALKSCORE
MAP
MORTGAGE CALCULATOR
- Principal & Interest:
- Property Tax: $522
- Home Insurance:$119
- HOA Fees:$378
- Mortgage Insurance:
PRICE HISTORY
| Date | Event | Price |
| 11/07/2024 | Relisted | $489,000 |
| 10/06/2024 | Price Change (Relisted) | $489,000 (-1.91%) |
| 09/24/2024 | Relisted | $498,500 |
| 08/29/2024 | Listed | $499,000 |

Topfind Realty
REALTOR®
(844)-333-8033
Questions? Contact today.
Use a Topfind agent and receive a cash rebate of up to $2,445
Long Beach Similar Properties
Listing provided courtesy of Thelecia Dunning, Palma Investments. Based on information from California Regional Multiple Listing Service, Inc. as of #Date#. This information is for your personal, non-commercial use and may not be used for any purpose other than to identify prospective properties you may be interested in purchasing. Display of MLS data is usually deemed reliable but is NOT guaranteed accurate by the MLS. Buyers are responsible for verifying the accuracy of all information and should investigate the data themselves or retain appropriate professionals. Information from sources other than the Listing Agent may have been included in the MLS data. Unless otherwise specified in writing, Broker/Agent has not and will not verify any information obtained from other sources. The Broker/Agent providing the information contained herein may or may not have been the Listing and/or Selling Agent.
