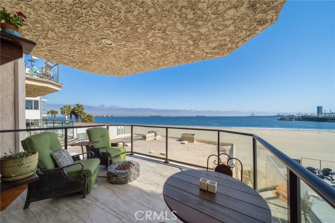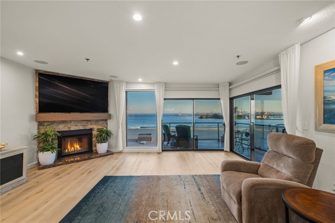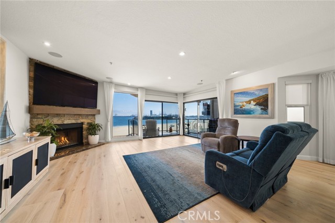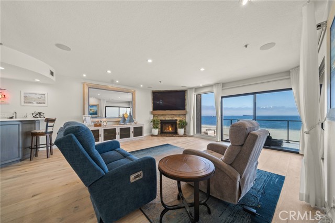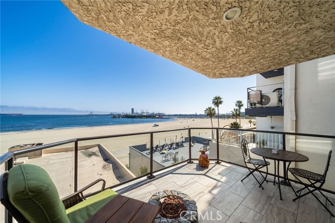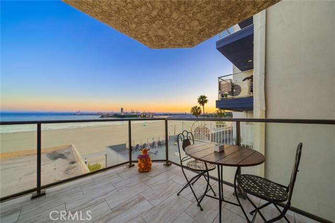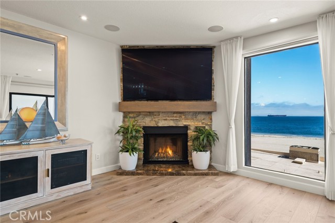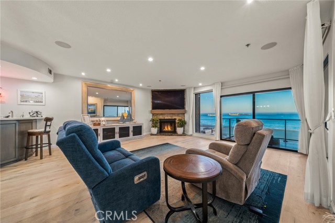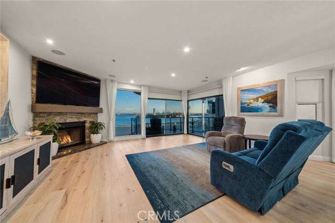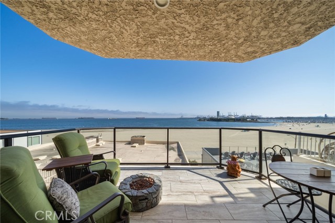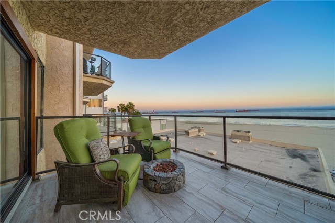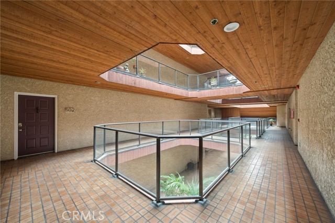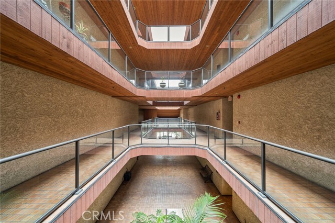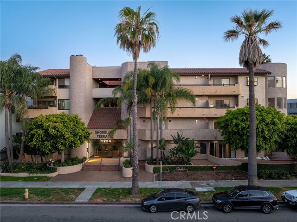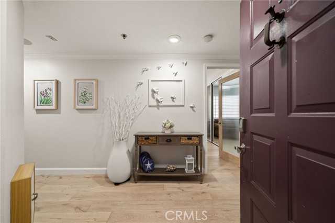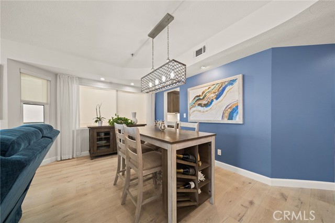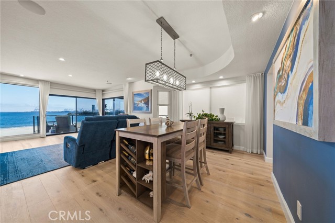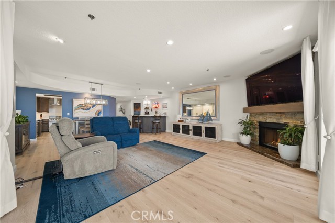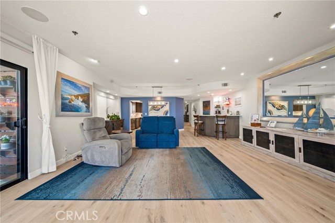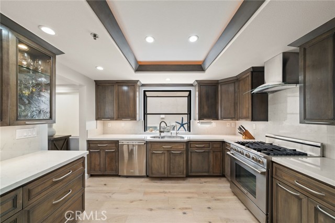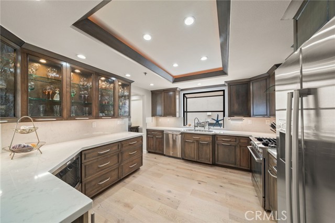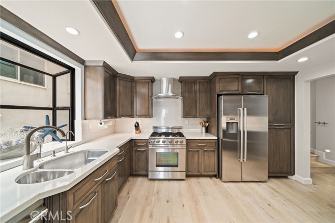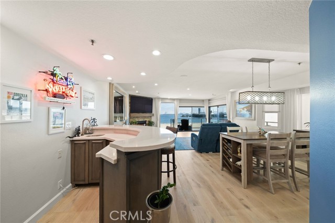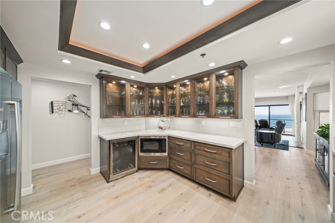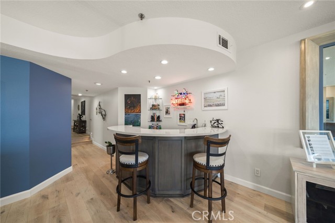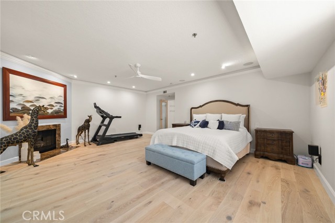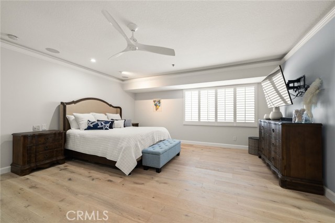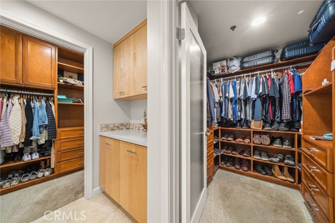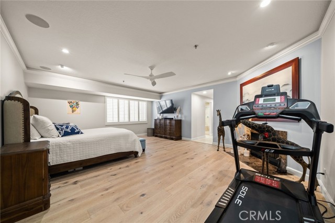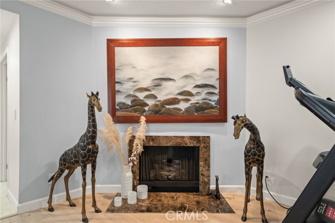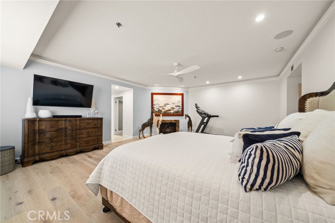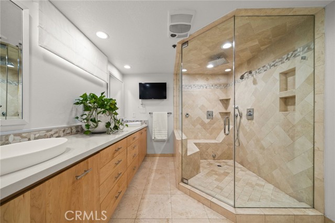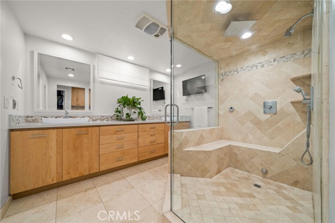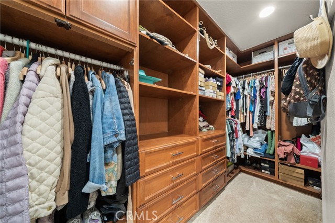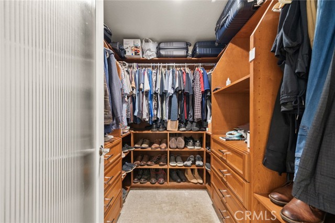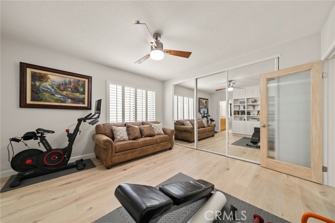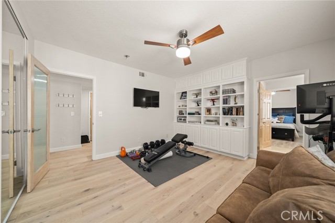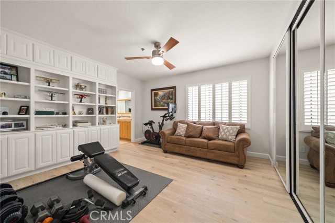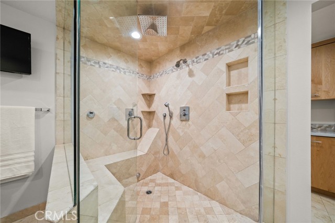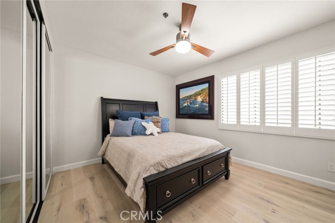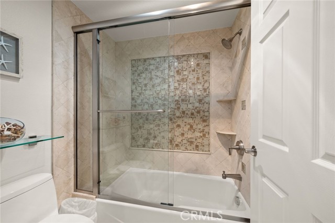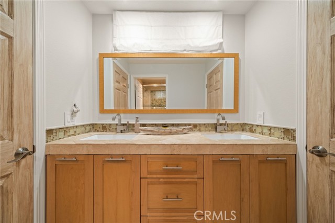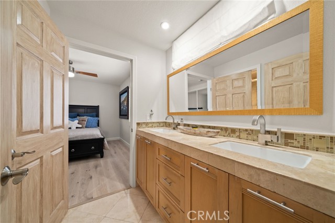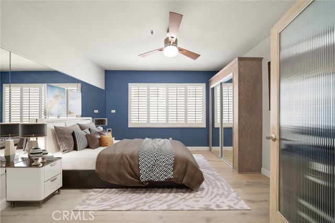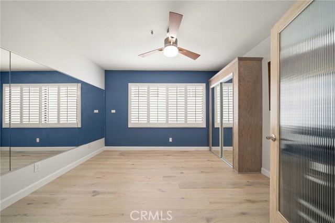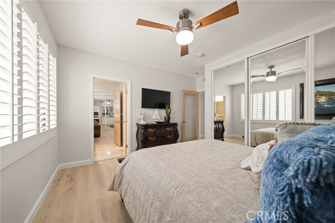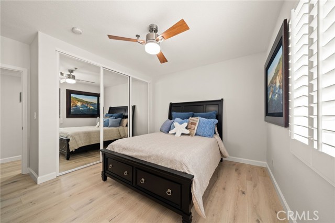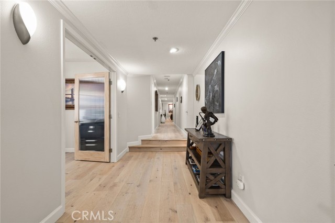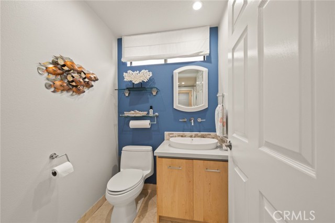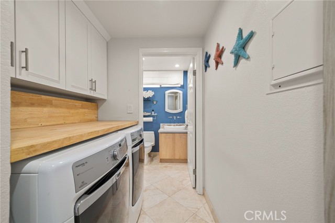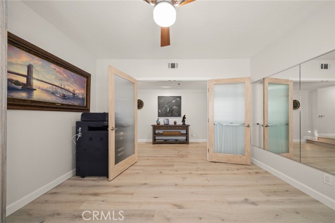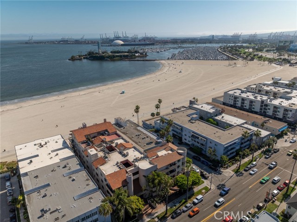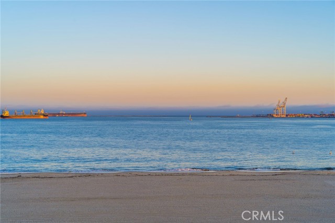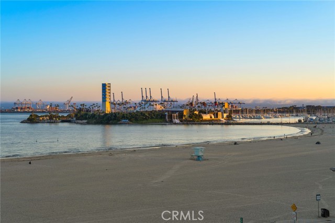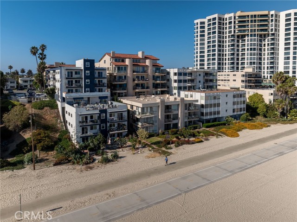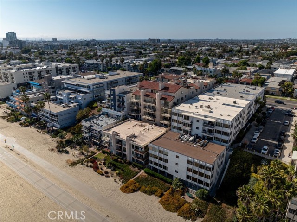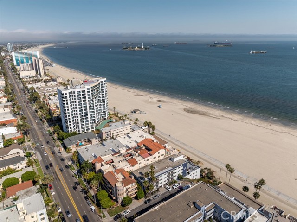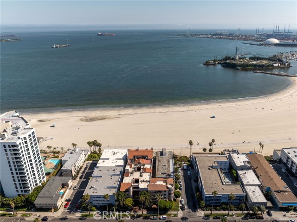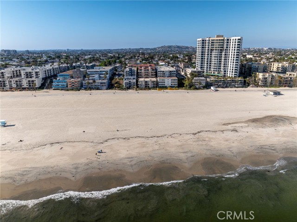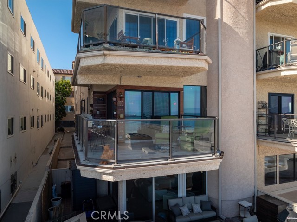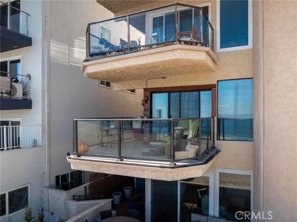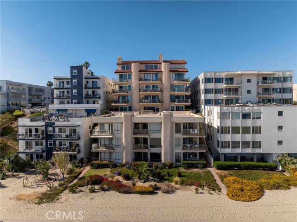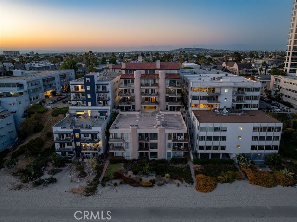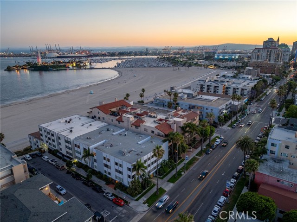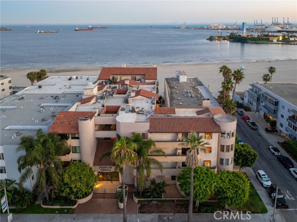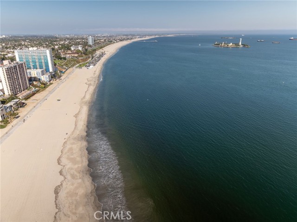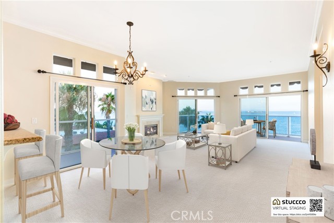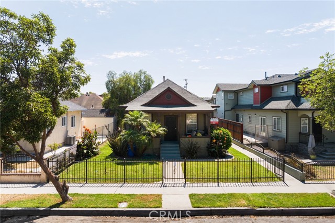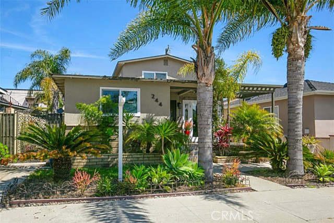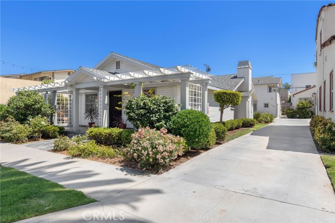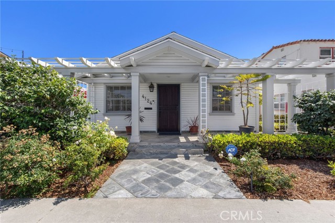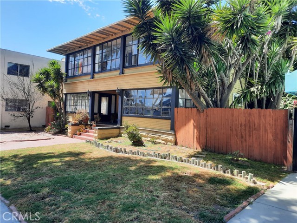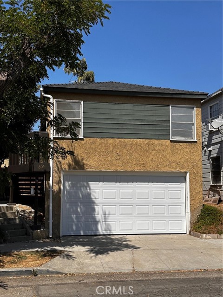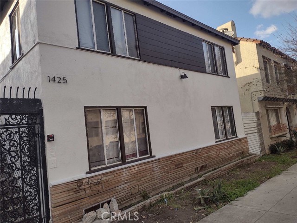1230 Ocean Blvd #502
Long Beach, CA 90802
Nestled along the sun-kissed shores, this stunning beachfront retreat spans 2410 square feet of luxurious living space, where the rhythm of the waves meets the elegance of modern design. Completely remodeled with impeccable attention to detail, this four bedroom, three bathroom home is a true coastal masterpiece. Step inside and be greeted by an open, airy layout that seamlessly blends outdoor and indoor living. The heart of the home is a chef's kitchen boasting top-of-the-line stainless steel appliances, brand new quartz countertops, and custom cabinetry-perfect for entertaining guests and family dinners. Expansive windows bathe the space in natural light, offering breathtaking ocean views. Each of the spacious bedrooms serve as a serene sanctuary with the primary suite boasts approx 300 square feet of living space with two separate walk in closets, and a primary bathroom that includes a completely remodeled vanity and steam shower. Thoughtful upgrades throughout include a brand new rich hardwood floors, A/C, energy efficient lighting, electric blinds making this residence as functional as it is beautiful. The private deck invites you to enjoy morning coffee as you look out onto the water or evening cocktails cocktails as the sun turns to dusk. This home offers the rare combination of upscale living with beach access, providing an unparalled lifesatyle of luxury, tranquility and convenience. Your dream home awaits.
PROPERTY INFORMATION
| MLS # | PW24102230 | Lot Size | 25,028 Sq. Ft. |
| HOA Fees | $950/Monthly | Property Type | Condominium |
| Price | $ 1,699,999
Price Per SqFt: $ 705 |
DOM | 384 Days |
| Address | 1230 Ocean Blvd #502 | Type | Residential |
| City | Long Beach | Sq.Ft. | 2,410 Sq. Ft. |
| Postal Code | 90802 | Garage | 2 |
| County | Los Angeles | Year Built | 1985 |
| Bed / Bath | 4 / 2 | Parking | 2 |
| Built In | 1985 | Status | Active |
INTERIOR FEATURES
| Has Laundry | Yes |
| Laundry Information | Gas & Electric Dryer Hookup, Inside |
| Has Fireplace | Yes |
| Fireplace Information | Family Room, Gas |
| Has Appliances | Yes |
| Kitchen Appliances | Dishwasher, Electric Oven, Microwave, Refrigerator |
| Kitchen Information | Built-in Trash/Recycling, Granite Counters, Self-closing cabinet doors, Self-closing drawers |
| Has Heating | Yes |
| Heating Information | Central, Fireplace(s) |
| Room Information | Main Floor Bedroom, Main Floor Primary Bedroom, Primary Bathroom, Primary Bedroom, Primary Suite, Walk-In Closet |
| Has Cooling | Yes |
| Cooling Information | Central Air, Dual |
| InteriorFeatures Information | Balcony, Bar, Crown Molding, Living Room Deck Attached, Quartz Counters |
| EntryLocation | 6th |
| Entry Level | 1 |
| Has Spa | No |
| SpaDescription | None |
| WindowFeatures | Custom Covering |
| SecuritySafety | Card/Code Access, Gated Community, Smoke Detector(s) |
| Bathroom Information | Bathtub, Shower, Double Sinks in Primary Bath, Dual shower heads (or Multiple) |
| Main Level Bedrooms | 4 |
| Main Level Bathrooms | 3 |
EXTERIOR FEATURES
| Has Pool | No |
| Pool | None |
| Has Fence | No |
| Fencing | None |
WALKSCORE
MAP
MORTGAGE CALCULATOR
- Principal & Interest:
- Property Tax: $1,813
- Home Insurance:$119
- HOA Fees:$950
- Mortgage Insurance:
PRICE HISTORY
| Date | Event | Price |
| 06/10/2024 | Listed | $1,699,999 |

Topfind Realty
REALTOR®
(844)-333-8033
Questions? Contact today.
Use a Topfind agent and receive a cash rebate of up to $17,000
Listing provided courtesy of Kris Massaro, Circle Real Estate. Based on information from California Regional Multiple Listing Service, Inc. as of #Date#. This information is for your personal, non-commercial use and may not be used for any purpose other than to identify prospective properties you may be interested in purchasing. Display of MLS data is usually deemed reliable but is NOT guaranteed accurate by the MLS. Buyers are responsible for verifying the accuracy of all information and should investigate the data themselves or retain appropriate professionals. Information from sources other than the Listing Agent may have been included in the MLS data. Unless otherwise specified in writing, Broker/Agent has not and will not verify any information obtained from other sources. The Broker/Agent providing the information contained herein may or may not have been the Listing and/or Selling Agent.
