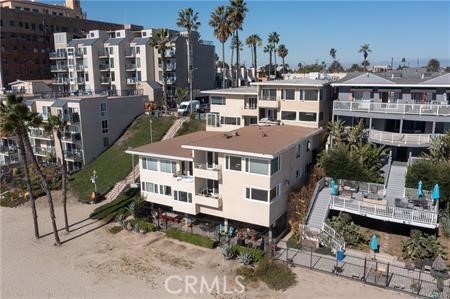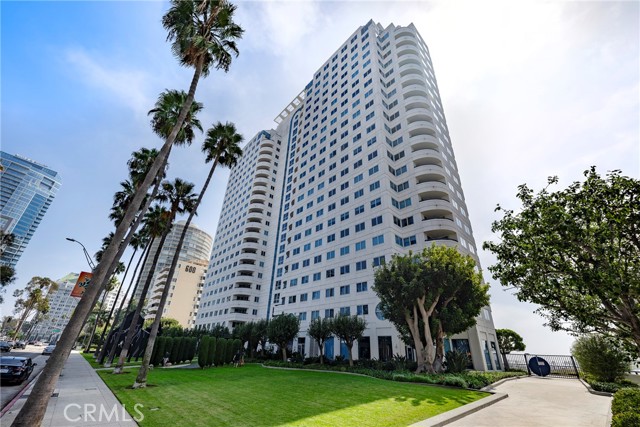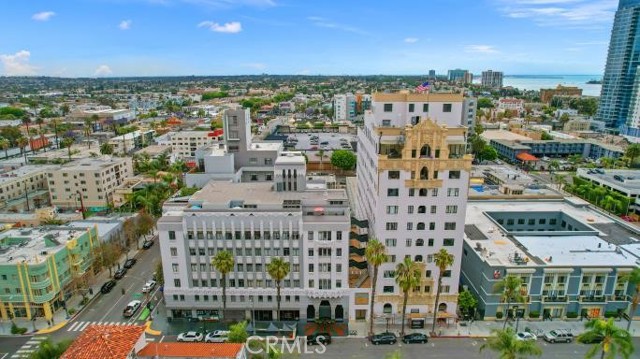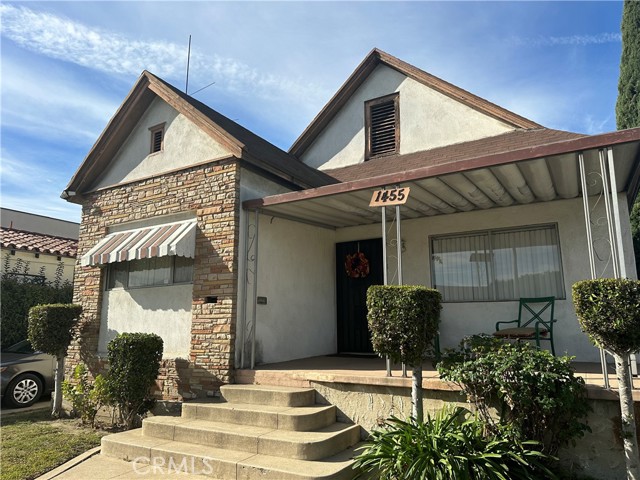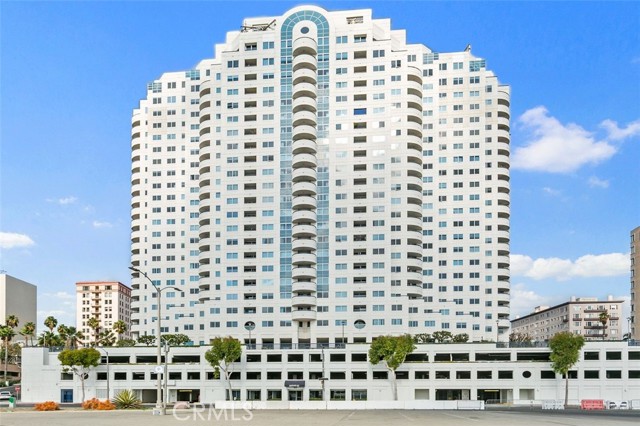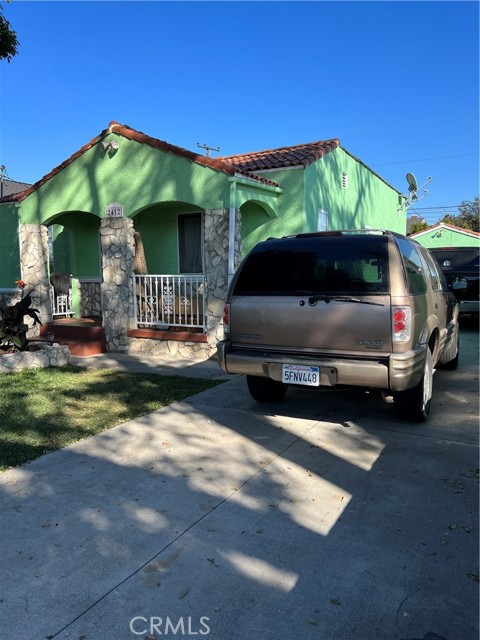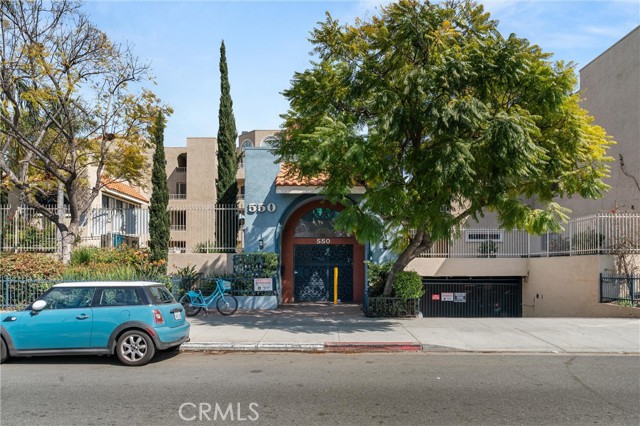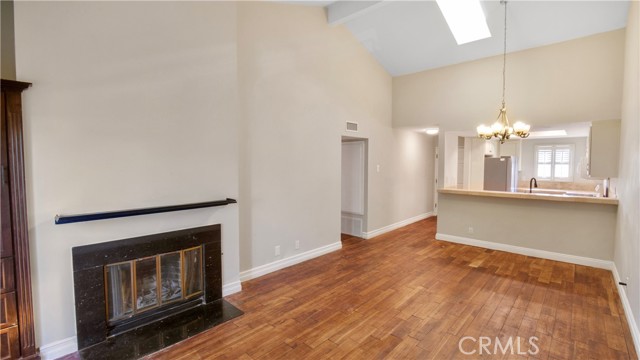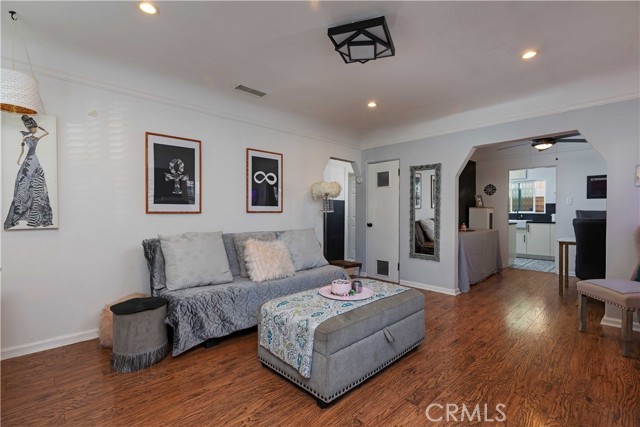1242 4th Street #3
Long Beach, CA 90802
Sold
Welcome to 1242 East 4th Street! This updated condo is the perfect place for those who want the best of both worlds - the convenience of city living and the serenity of beach life. Inside, this meticulously kept two bedroom, two bathroom condo you'll find a spacious and modern living space! The sleek and updated kitchen features stainless steel appliances and marble countertops, making it ideal for cooking and entertaining. Not to forget the wine fridge tucked away in the pantry! Down the hall you will find the primary bedroom featuring a walk-in closet and en-suite bathroom. Enjoy the convenience of in-unit laundry, which means no more trips to the laundromat! But what really sets this condo apart, is its location. Just half a mile from the beach, you'll be able to enjoy the sand and access to the beach path in no time. In addition, for those who enjoy exploring the city, you'll be conveniently located near Retro Row, a trendy and vibrant area filled with shops, restaurants, and bars. Never worry about parking with this unit, as it has two garage spaces, providing you with the peace of mind that comes with having your own designated spot. To top it all off, you get the benefits of a low HOA at $200 a month. Don't miss out on this opportunity to live in the perfect combination of city and beach life. Schedule a showing today and make 1242 East 4th Street your new home!
PROPERTY INFORMATION
| MLS # | DW23005791 | Lot Size | 8,995 Sq. Ft. |
| HOA Fees | $200/Monthly | Property Type | Condominium |
| Price | $ 525,000
Price Per SqFt: $ 550 |
DOM | 1032 Days |
| Address | 1242 4th Street #3 | Type | Residential |
| City | Long Beach | Sq.Ft. | 955 Sq. Ft. |
| Postal Code | 90802 | Garage | 2 |
| County | Los Angeles | Year Built | 1984 |
| Bed / Bath | 2 / 2 | Parking | 2 |
| Built In | 1984 | Status | Closed |
| Sold Date | 2023-02-22 |
INTERIOR FEATURES
| Has Laundry | Yes |
| Laundry Information | Common Area, Community, Dryer Included, Gas & Electric Dryer Hookup, Gas Dryer Hookup, In Closet, Individual Room, Inside, Stackable, Washer Hookup, Washer Included |
| Has Fireplace | No |
| Fireplace Information | None |
| Has Appliances | Yes |
| Kitchen Appliances | Dishwasher, Free-Standing Range, Disposal, Gas Oven, Gas Range, Gas Cooktop, Microwave, Refrigerator, Water Heater |
| Kitchen Information | Remodeled Kitchen, Stone Counters |
| Kitchen Area | Area, Family Kitchen, Separated |
| Has Heating | Yes |
| Heating Information | Central |
| Room Information | Laundry, Living Room, Primary Bathroom, Primary Bedroom, Utility Room, Walk-In Closet |
| Has Cooling | No |
| Cooling Information | None |
| Flooring Information | Laminate |
| InteriorFeatures Information | Balcony, Ceiling Fan(s), Living Room Balcony, Open Floorplan, Pantry, Recessed Lighting, Storage |
| DoorFeatures | Atrium Doors |
| Entry Level | 1 |
| Has Spa | No |
| SpaDescription | None |
| WindowFeatures | Drapes |
| SecuritySafety | Card/Code Access, Closed Circuit Camera(s), Gated Community, Security Lights, Security System, Smoke Detector(s) |
| Bathroom Information | Bathtub, Shower, Shower in Tub, Exhaust fan(s), Quartz Counters, Remodeled, Upgraded |
| Main Level Bedrooms | 2 |
| Main Level Bathrooms | 2 |
EXTERIOR FEATURES
| FoundationDetails | Slab |
| Roof | Flat, Shingle |
| Has Pool | No |
| Pool | None |
| Has Patio | Yes |
| Patio | Porch |
| Has Fence | Yes |
| Fencing | Good Condition, Wood |
WALKSCORE
MAP
MORTGAGE CALCULATOR
- Principal & Interest:
- Property Tax: $560
- Home Insurance:$119
- HOA Fees:$200
- Mortgage Insurance:
PRICE HISTORY
| Date | Event | Price |
| 01/22/2023 | Pending | $525,000 |
| 01/12/2023 | Listed | $525,000 |

Topfind Realty
REALTOR®
(844)-333-8033
Questions? Contact today.
Interested in buying or selling a home similar to 1242 4th Street #3?
Long Beach Similar Properties
Listing provided courtesy of Keegan Cin, Nationwide Real Estate Execs. Based on information from California Regional Multiple Listing Service, Inc. as of #Date#. This information is for your personal, non-commercial use and may not be used for any purpose other than to identify prospective properties you may be interested in purchasing. Display of MLS data is usually deemed reliable but is NOT guaranteed accurate by the MLS. Buyers are responsible for verifying the accuracy of all information and should investigate the data themselves or retain appropriate professionals. Information from sources other than the Listing Agent may have been included in the MLS data. Unless otherwise specified in writing, Broker/Agent has not and will not verify any information obtained from other sources. The Broker/Agent providing the information contained herein may or may not have been the Listing and/or Selling Agent.

