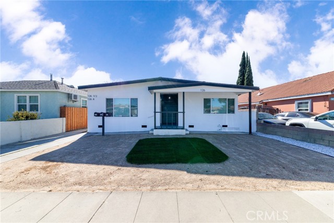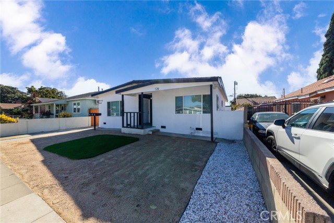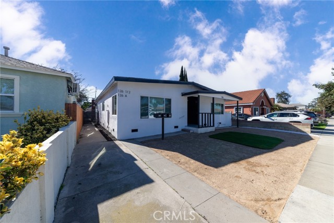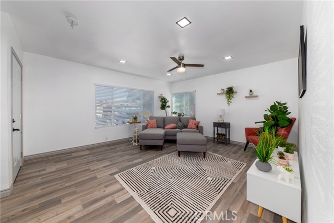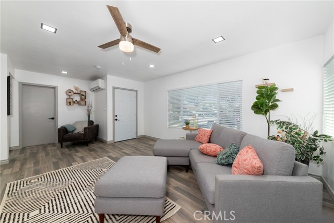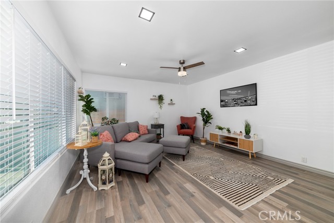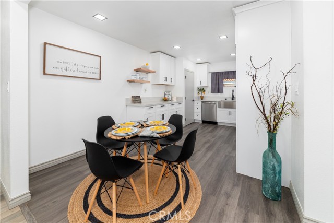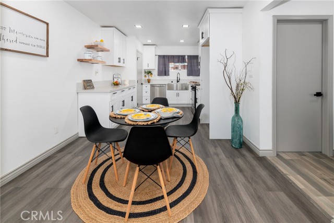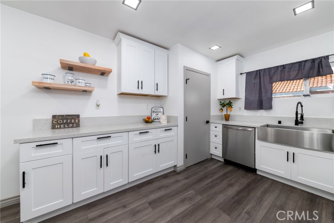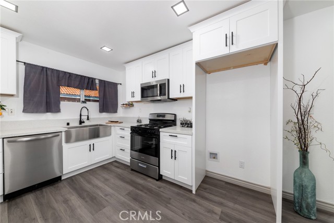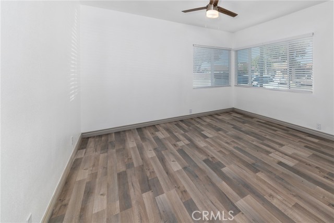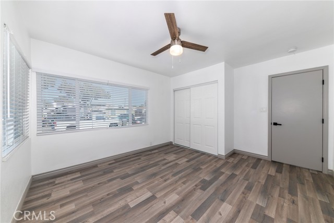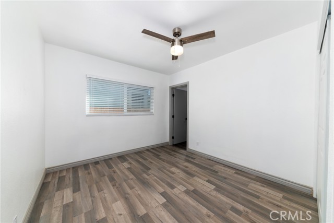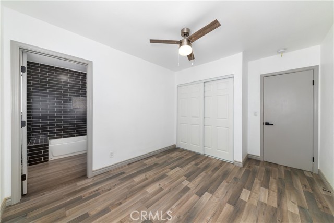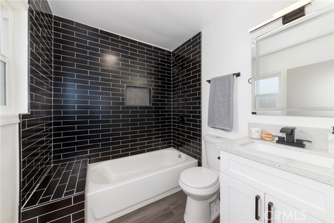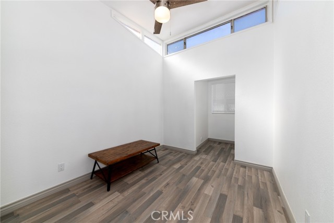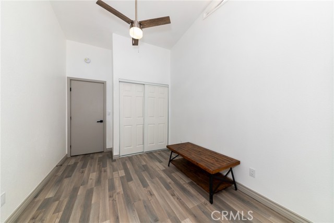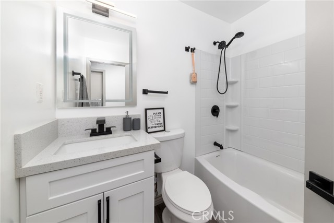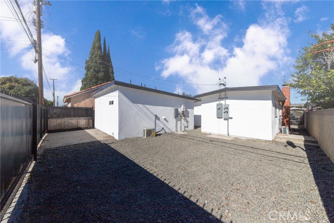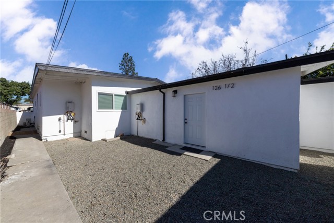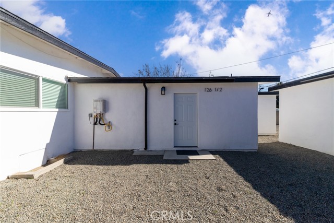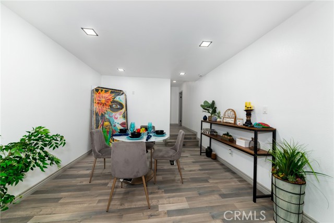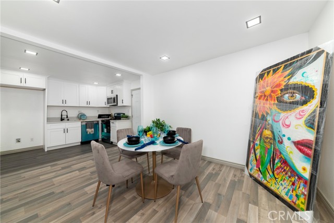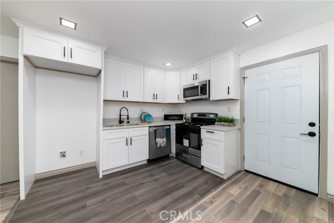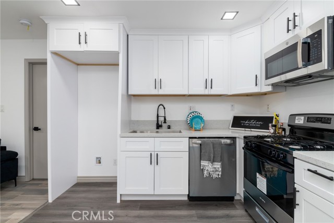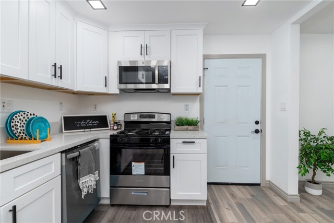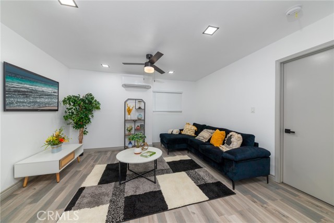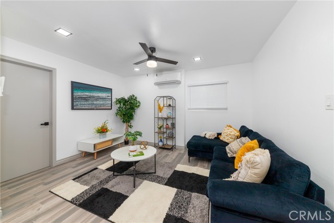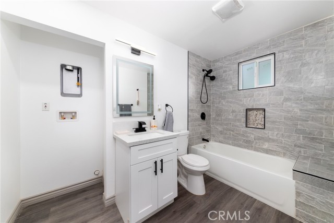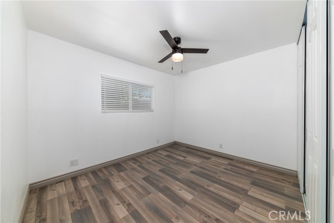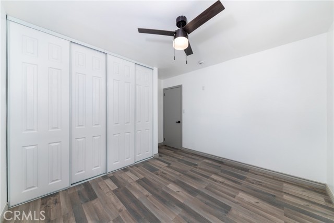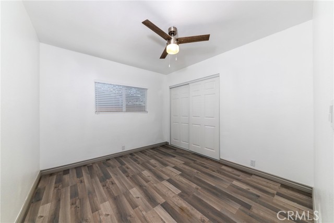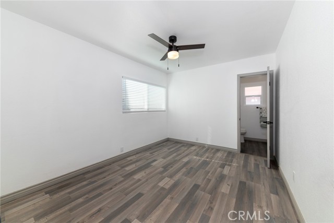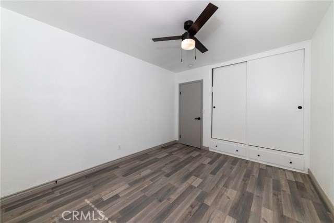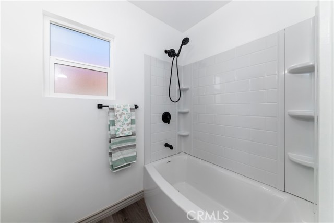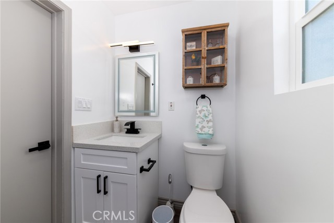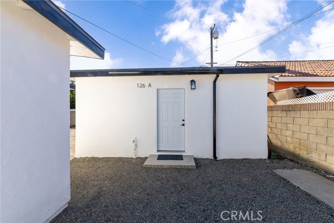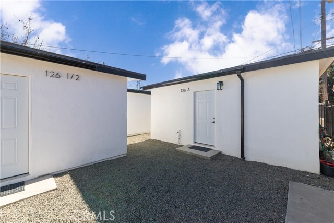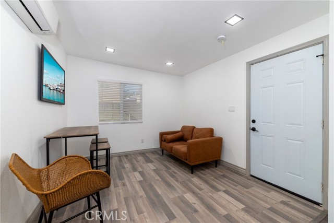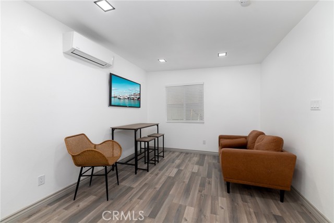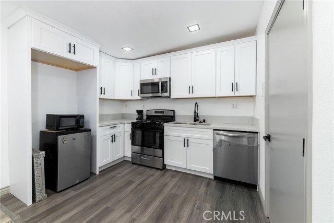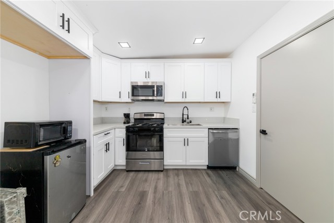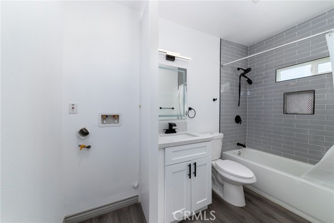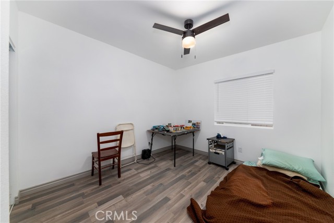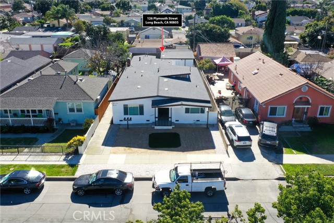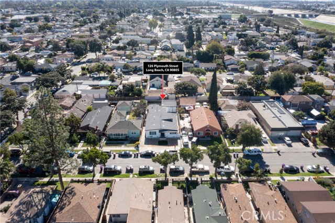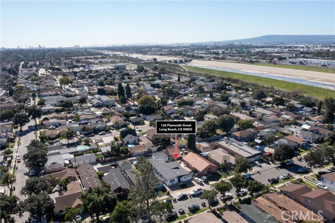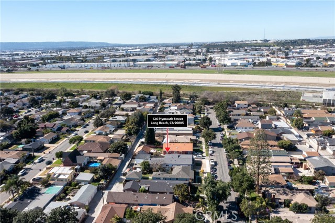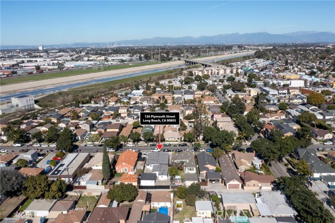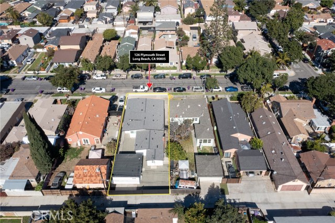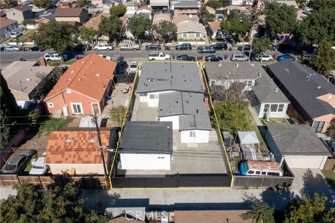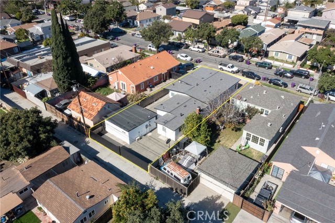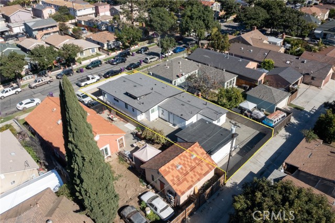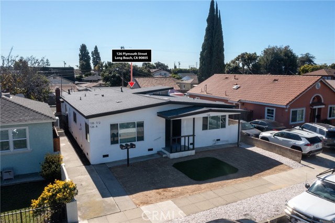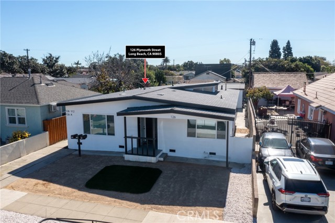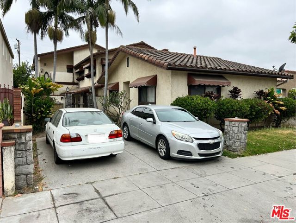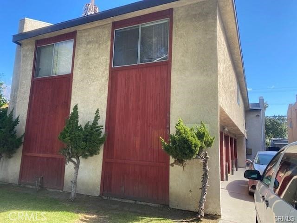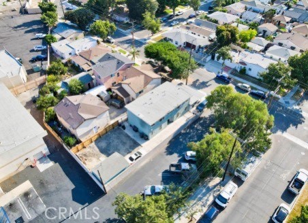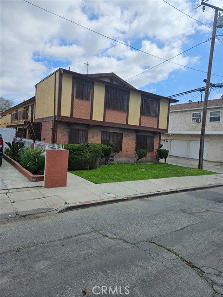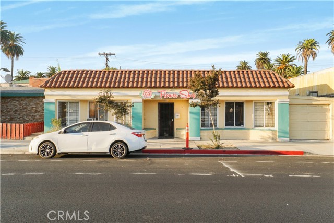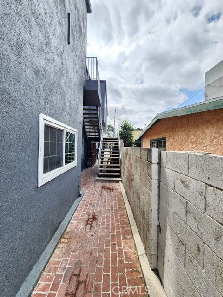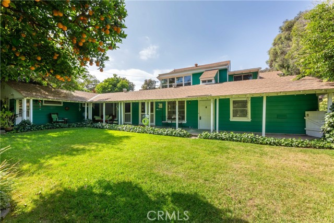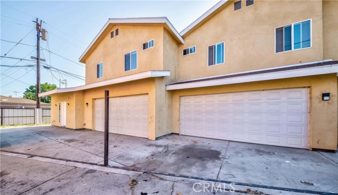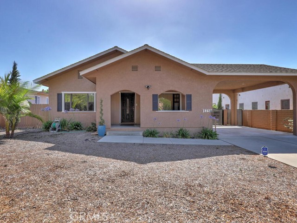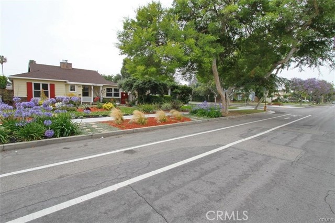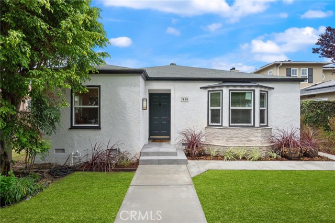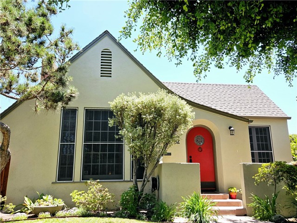126 Plymouth Street
Long Beach, CA 90805
Sold
126 Plymouth Street
Long Beach, CA 90805
Sold
MASSIVE 7 BEDROOMS AND 5 BATHS UNIT COMPLEX...ALL UNITS HAVE THEIR OWN LAUNDRY FACILITY AND ALL UNITS HAVE THEIR OWN ELECTRICAL AND GAS METERS AND SHARE A WATER METER...BEAUTIFUL RECENTLY REMODELED, UPGRADED AND BUILT 3 UNITS PROJECT JUST 2 BLOCKS WAY FROM LONG BEACH BLVD...UNITS CONSITS OF 2 SINGE FAMILY RESIDENCE TOTALLING 3 BEDROOMS AND 2 FULL BATHROOMS EACH UNIT AND A DETACHED GARAGE CONVERSION INTO ADU OF 1 BEDROOM AND 1 BATH OF ABOUT 400 SQ FT...UNITS INCLUDE NEW ROOF AND SHINGLES THROUGHOUT, NEW WINDOWS THROUGOUT, NEW PAINT ISIDE AND OUT AND TEXTURE, NEW ELECTRICAL WIRING, NEW ELECTRICAL FIXTURES, NEW ELECTRICAL PANELS, NEW GAS LINES AND GAS METERS, NEW PLUMBING THROGHOUT, NEW PLUMBING FIXTURES, NEW DRAIN SYSTEM, NEW FLOORING AND BASEBOARDS IN ALL 3 UNITS. NEW BATHROOMS (ALL 7 OF THEM), NEW KICTHENS AND GRANITE COUNTER-TOPS...TOO MUCH TOO MENTION BUT YOU GET THE IDEA... BRAND NEW UNITS FETURING A GREAT CASH FLOW TO FUTURE OWNERS WITH AN ROI OF OVER 7.5%...PRO-FORMA RENTS ARE BASED ON CITY OF LONG BEACH HOUSING AUTHORITY AND BASED ON INCOME GUIDELINES AS PER ZIP CODE AND A 3 UNIT RENTING FOR $3,550 MONTLHLY AND A 1 BEDROOM RENTING FOR $2,050.00 AS PER HOUSING AUTHORITY...SELLER INSTALLED A REAR GATE TO ALLEY ACCESS AND GRAVEL IN ORDER TO CREATE A 4 PARKING GARAGE OPEN SPACE IN REAR....
PROPERTY INFORMATION
| MLS # | IV24022286 | Lot Size | 6,263 Sq. Ft. |
| HOA Fees | $0/Monthly | Property Type | Triplex |
| Price | $ 1,214,888
Price Per SqFt: $ 463 |
DOM | 658 Days |
| Address | 126 Plymouth Street | Type | Residential Income |
| City | Long Beach | Sq.Ft. | 2,625 Sq. Ft. |
| Postal Code | 90805 | Garage | N/A |
| County | Los Angeles | Year Built | 1956 |
| Bed / Bath | 4 / 0 | Parking | 4 |
| Built In | 1956 | Status | Closed |
| Sold Date | 2024-03-06 |
INTERIOR FEATURES
| Has Laundry | Yes |
| Laundry Information | Stackable, Washer Hookup, Washer Included |
| Has Fireplace | No |
| Fireplace Information | None |
| Has Appliances | Yes |
| Kitchen Appliances | Dishwasher, Free-Standing Range, Gas Oven, Gas Range, Tankless Water Heater |
| Has Heating | Yes |
| Heating Information | Heat Pump |
| Room Information | Kitchen, Laundry, Living Room |
| Has Cooling | Yes |
| Cooling Information | Heat Pump, Wall/Window Unit(s) |
| Flooring Information | Laminate |
| InteriorFeatures Information | Ceiling Fan(s), Furnished |
| EntryLocation | Front Door |
| Entry Level | 1 |
| Has Spa | No |
| SpaDescription | None |
| WindowFeatures | ENERGY STAR Qualified Windows |
| SecuritySafety | Carbon Monoxide Detector(s), Fire and Smoke Detection System |
EXTERIOR FEATURES
| ExteriorFeatures | Rain Gutters |
| FoundationDetails | Slab |
| Roof | Composition |
| Has Pool | No |
| Pool | None |
| Has Fence | Yes |
| Fencing | New Condition, Wood |
WALKSCORE
MAP
MORTGAGE CALCULATOR
- Principal & Interest:
- Property Tax: $1,296
- Home Insurance:$119
- HOA Fees:$0
- Mortgage Insurance:
PRICE HISTORY
| Date | Event | Price |
| 03/06/2024 | Sold | $1,235,000 |
| 02/15/2024 | Pending | $1,214,888 |
| 01/31/2024 | Listed | $1,214,888 |

Topfind Realty
REALTOR®
(844)-333-8033
Questions? Contact today.
Interested in buying or selling a home similar to 126 Plymouth Street?
Long Beach Similar Properties
Listing provided courtesy of JOSE MAS, JOSE MAS, BROKER. Based on information from California Regional Multiple Listing Service, Inc. as of #Date#. This information is for your personal, non-commercial use and may not be used for any purpose other than to identify prospective properties you may be interested in purchasing. Display of MLS data is usually deemed reliable but is NOT guaranteed accurate by the MLS. Buyers are responsible for verifying the accuracy of all information and should investigate the data themselves or retain appropriate professionals. Information from sources other than the Listing Agent may have been included in the MLS data. Unless otherwise specified in writing, Broker/Agent has not and will not verify any information obtained from other sources. The Broker/Agent providing the information contained herein may or may not have been the Listing and/or Selling Agent.
