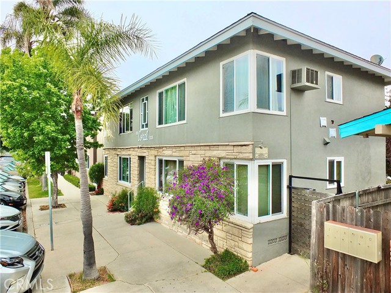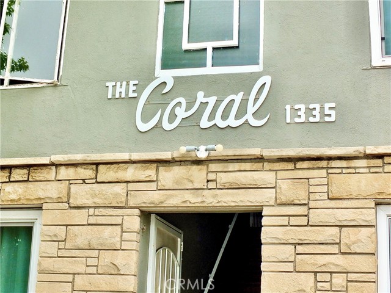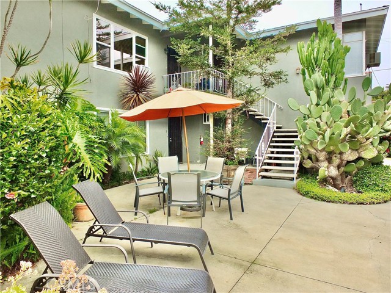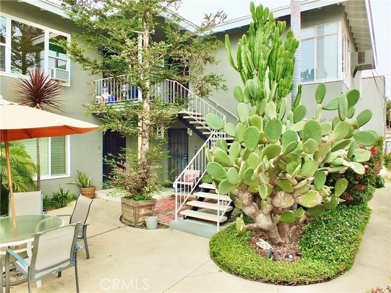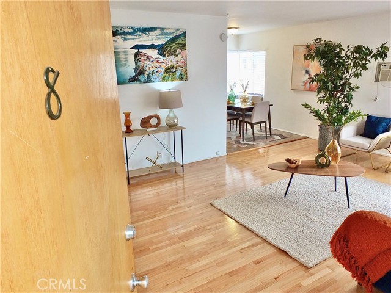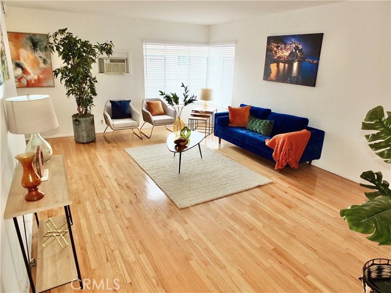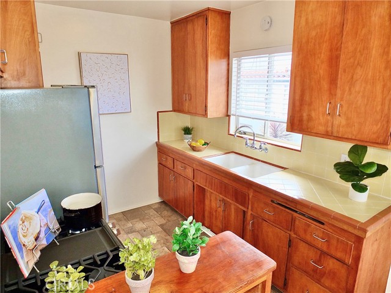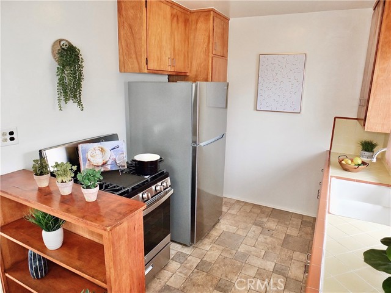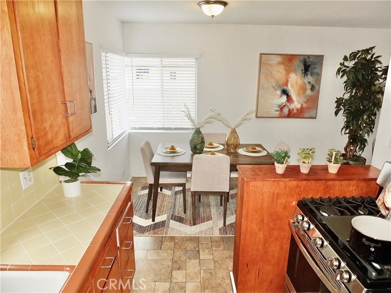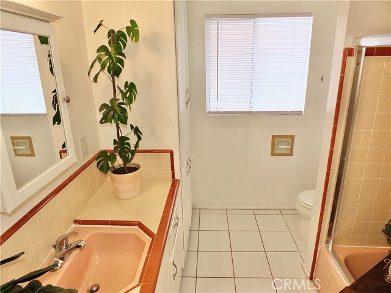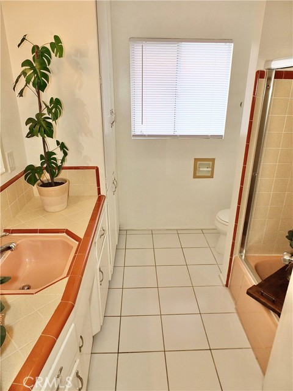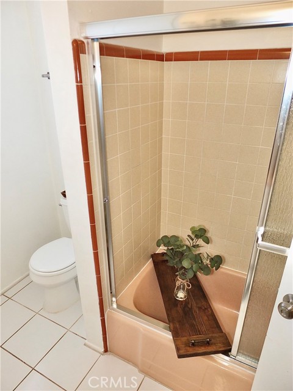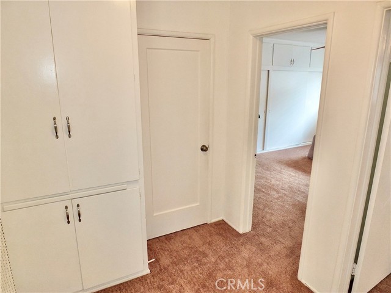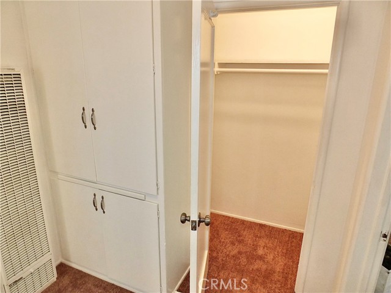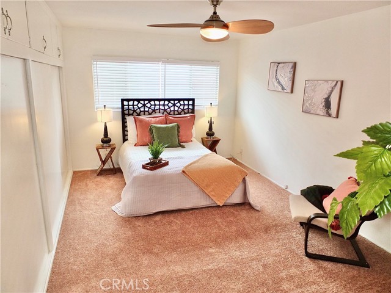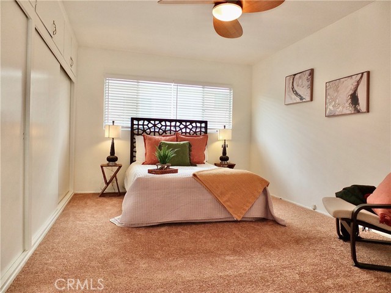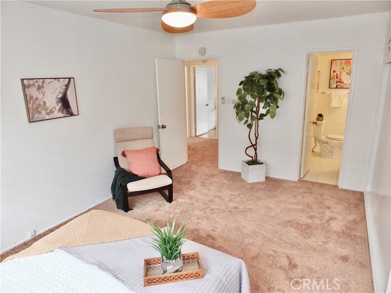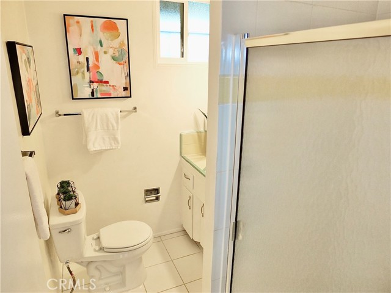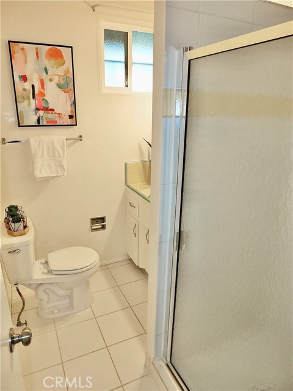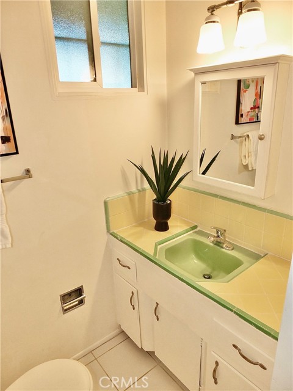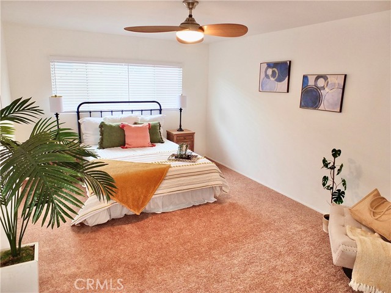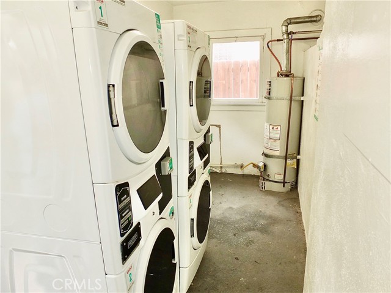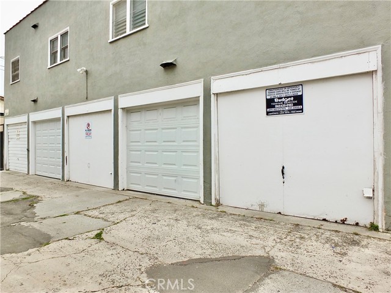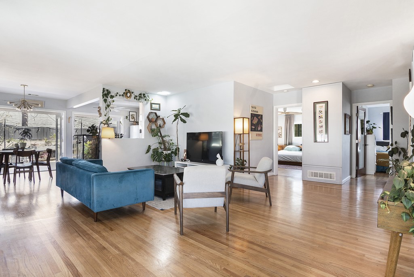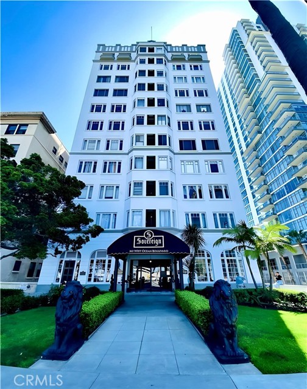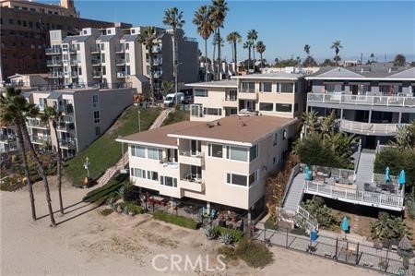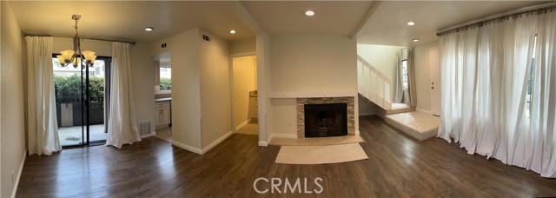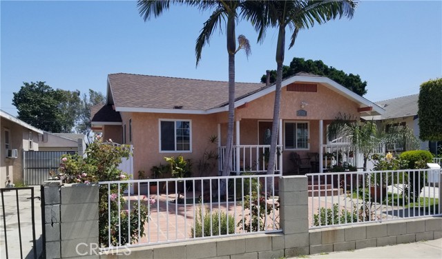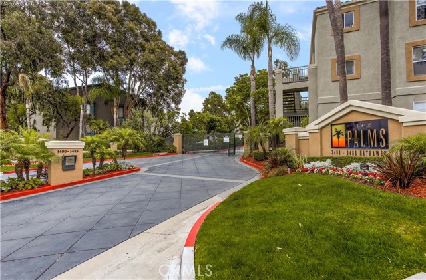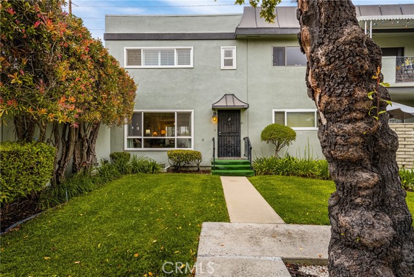1335 Appleton Street #8
Long Beach, CA 90802
Sold
1335 Appleton Street #8
Long Beach, CA 90802
Sold
Very charming and quiet upstairs 2 bed, 2 bath Mid Century style condo, with it's own private garage parking!! Classic Mid Century unit built by McKenzie in 1956 with plenty of storage. This second floor condo features 2 spacious bedrooms and a large living/dining area. Hardwood Floors showing in Living Room and they have been covered by brand new carpet in both bedrooms. Master Bedroom includes a 3/4 Bath. The vintage kitchen and baths have tiled countertops and the kitchen has a brand new Range and Refrigerator. You won't believe the amount of storage in this condo!! The proximity to the beach has ocean breezes all day but you also have a wall unit AC in the living room. The location is amazing! 3 blocks from the beach and walking distance to many restaurants and shopping choices. Easy walking/cycling access to everything Downtown has to offer. A short walk to 4th St 'Retro Row' with its diverse boutiques and vintage stores, live music bars and amazing food scene. Also within an easy walk or cycle you'll find sea-view restaurants, the amazing amenities of trendy Belmont Shore, bars and fine dining restaurants. Your complex has a center courtyard patio area with table and chairs. Yes, 3 blocks to the beach and located right between Belmont Shore and Downtown Long Beach - great bike rides! Plenty of street parking. Community laundry has new card key activated washers and dryers!! Refrigerator and Range are included! Move-in ready. Don't wait on this one!
PROPERTY INFORMATION
| MLS # | PW24074546 | Lot Size | 8,270 Sq. Ft. |
| HOA Fees | $230/Monthly | Property Type | Condominium |
| Price | $ 585,000
Price Per SqFt: $ 551 |
DOM | 564 Days |
| Address | 1335 Appleton Street #8 | Type | Residential |
| City | Long Beach | Sq.Ft. | 1,062 Sq. Ft. |
| Postal Code | 90802 | Garage | 1 |
| County | Los Angeles | Year Built | 1956 |
| Bed / Bath | 2 / 2 | Parking | 1 |
| Built In | 1956 | Status | Closed |
| Sold Date | 2024-06-14 |
INTERIOR FEATURES
| Has Laundry | Yes |
| Laundry Information | Community |
| Has Fireplace | No |
| Fireplace Information | None |
| Has Appliances | Yes |
| Kitchen Appliances | Disposal, Gas Range, Refrigerator |
| Kitchen Information | Tile Counters |
| Kitchen Area | Dining Room |
| Has Heating | Yes |
| Heating Information | Natural Gas, Wall Furnace |
| Room Information | Kitchen, Living Room, Primary Bathroom, Primary Bedroom, Primary Suite, Walk-In Closet |
| Has Cooling | Yes |
| Cooling Information | Wall/Window Unit(s) |
| Flooring Information | Carpet, Tile, Vinyl, Wood |
| InteriorFeatures Information | Balcony, Built-in Features, Ceiling Fan(s), Ceramic Counters, Storage |
| EntryLocation | Front |
| Entry Level | 2 |
| Has Spa | No |
| SpaDescription | None |
| WindowFeatures | Blinds, Custom Covering |
| SecuritySafety | Carbon Monoxide Detector(s), Smoke Detector(s) |
| Bathroom Information | Bathtub, Shower in Tub, Exhaust fan(s), Tile Counters, Walk-in shower |
| Main Level Bedrooms | 2 |
| Main Level Bathrooms | 2 |
EXTERIOR FEATURES
| Roof | Composition |
| Has Pool | No |
| Pool | None |
| Has Patio | Yes |
| Patio | Front Porch |
WALKSCORE
MAP
MORTGAGE CALCULATOR
- Principal & Interest:
- Property Tax: $624
- Home Insurance:$119
- HOA Fees:$230
- Mortgage Insurance:
PRICE HISTORY
| Date | Event | Price |
| 06/03/2024 | Pending | $585,000 |
| 05/27/2024 | Active Under Contract | $585,000 |
| 04/23/2024 | Listed | $585,000 |

Topfind Realty
REALTOR®
(844)-333-8033
Questions? Contact today.
Interested in buying or selling a home similar to 1335 Appleton Street #8?
Long Beach Similar Properties
Listing provided courtesy of Kevin Poi, RE/MAX College Park Realty. Based on information from California Regional Multiple Listing Service, Inc. as of #Date#. This information is for your personal, non-commercial use and may not be used for any purpose other than to identify prospective properties you may be interested in purchasing. Display of MLS data is usually deemed reliable but is NOT guaranteed accurate by the MLS. Buyers are responsible for verifying the accuracy of all information and should investigate the data themselves or retain appropriate professionals. Information from sources other than the Listing Agent may have been included in the MLS data. Unless otherwise specified in writing, Broker/Agent has not and will not verify any information obtained from other sources. The Broker/Agent providing the information contained herein may or may not have been the Listing and/or Selling Agent.
