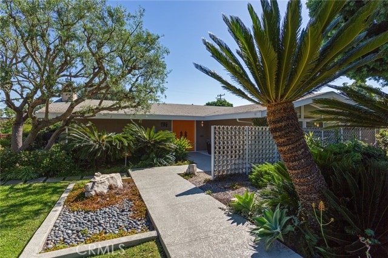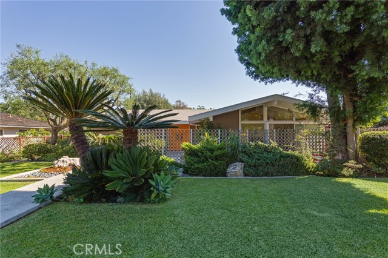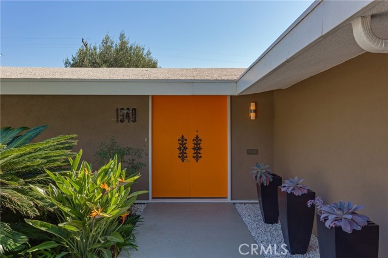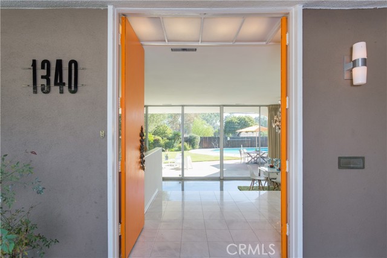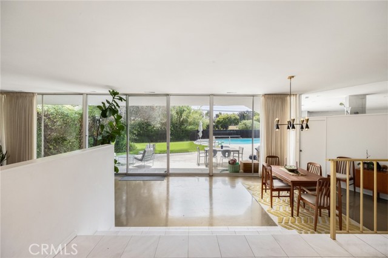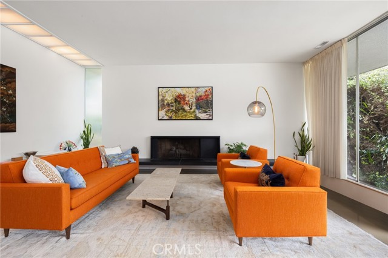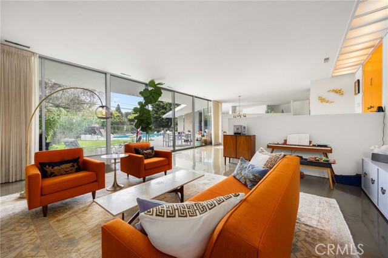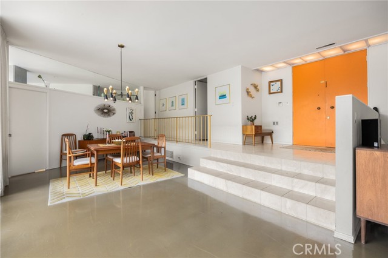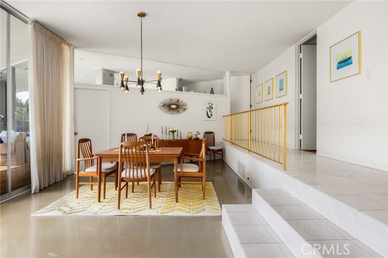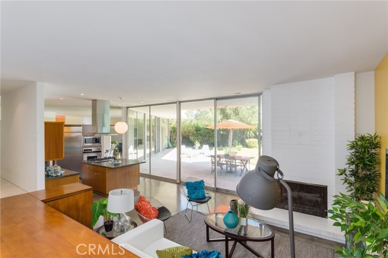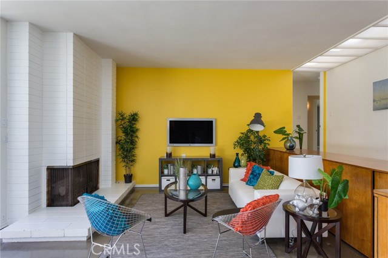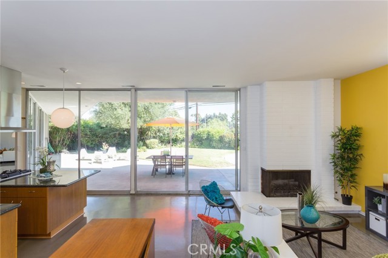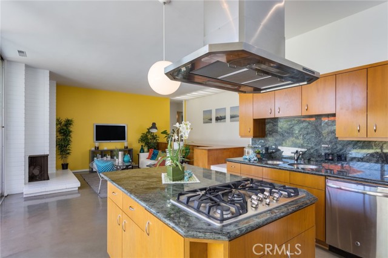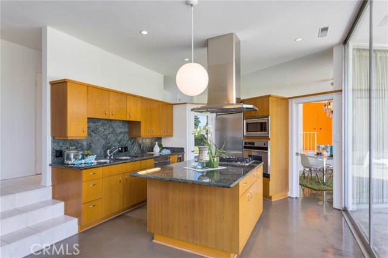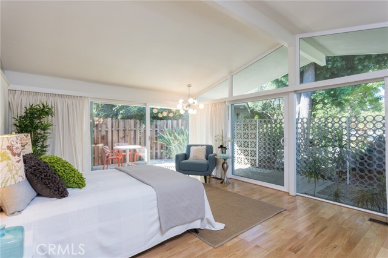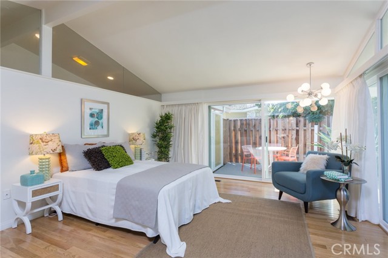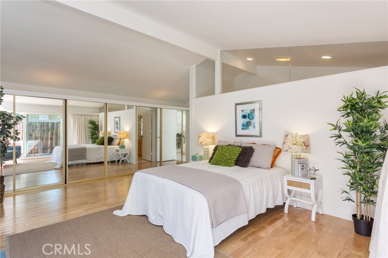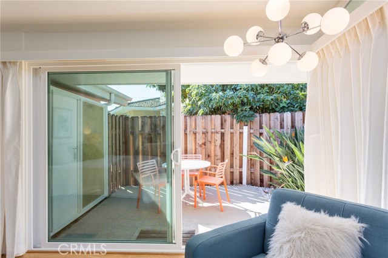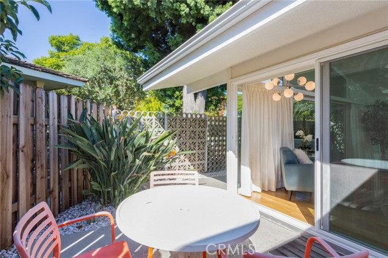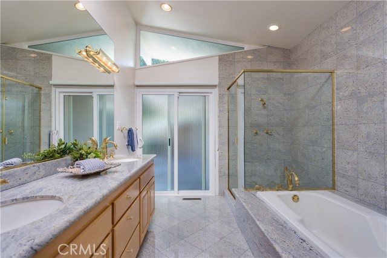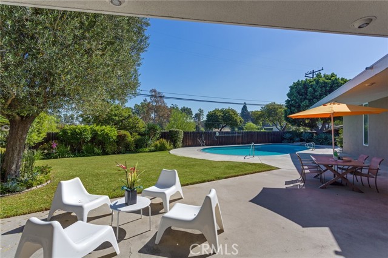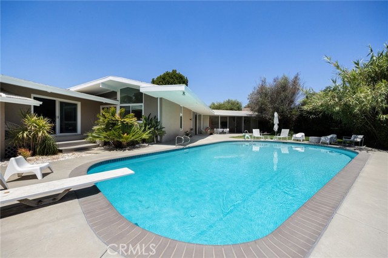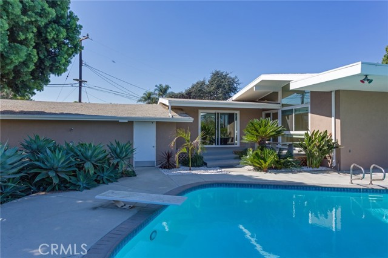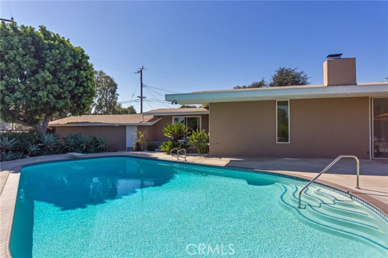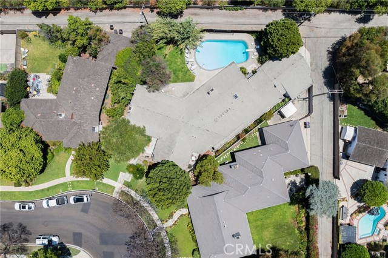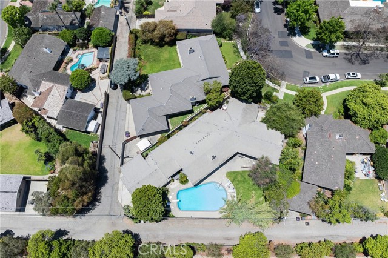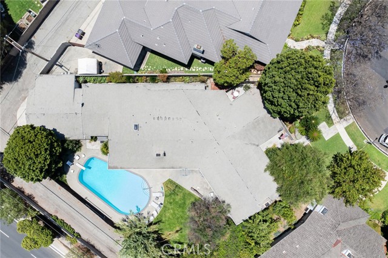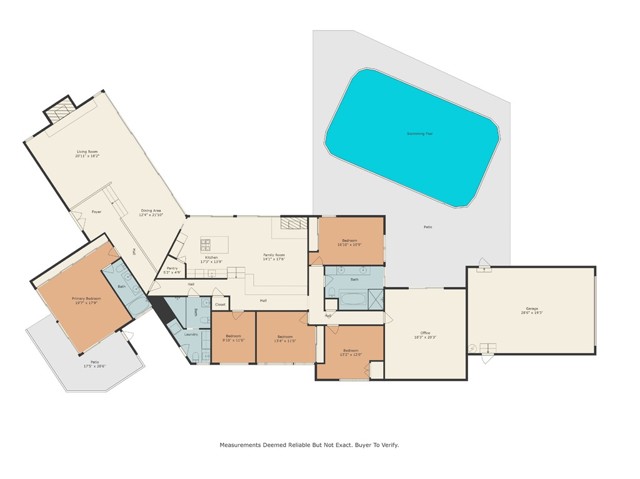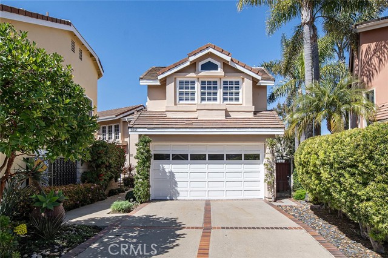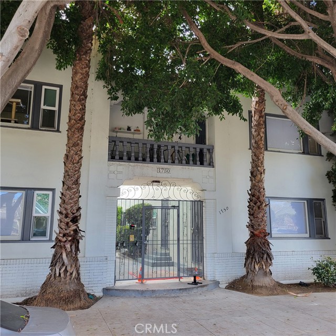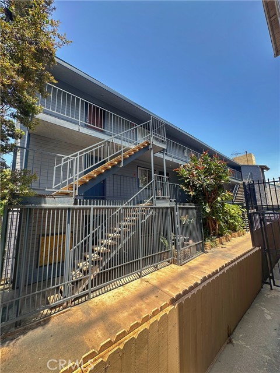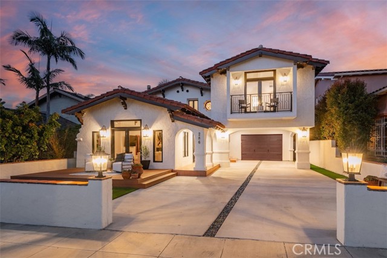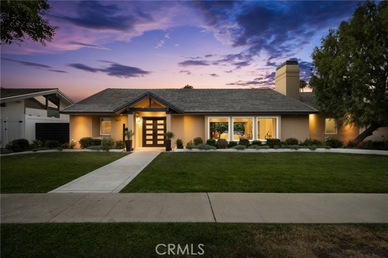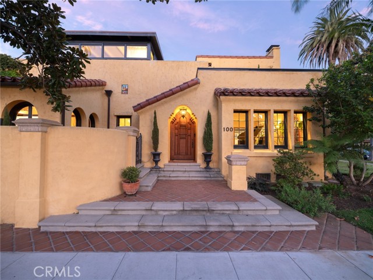1340 Los Altos Avenue
Long Beach, CA 90815
Paul Tay, AIA, designed the Post House at the peak of his career in 1959. This mid-century modern masterwork includes many of his architectural hallmarks: expansive skylights, floating hearths, intricate breeze block, striking hardware, private atriums, interior clerestory windows and walls of glass. Nestled within almost 3,500 square feet, the scale of this estate is vast with four bedrooms, a formal living room, striking dining room, cozy family room, plus an expansive office / game room. Private spaces are quietly tucked along the wings of the home, while the public entertainment spaces are in the central hub of the home, surrounding the outdoor entertainment pavilion. The rambling floorplan embraces the curve of the lot and seamlessly blurs the lines between the indoors and outdoors through the 10-foot floor to ceiling sliding doors which provide a saturation of natural light that is beautifully reflected from the polished concrete floors. Expertly sited on an estate-sized lot of almost one third of an acre, the grounds can accommodate outdoor entertainment, colossal pool, immense gardens and a three-car garage. Rarely do homes of this architectural caliber become available within the esteemed neighborhood of Park Estates.
PROPERTY INFORMATION
| MLS # | PW24153152 | Lot Size | 13,943 Sq. Ft. |
| HOA Fees | $19/Monthly | Property Type | Single Family Residence |
| Price | $ 2,760,000
Price Per SqFt: $ 796 |
DOM | 483 Days |
| Address | 1340 Los Altos Avenue | Type | Residential |
| City | Long Beach | Sq.Ft. | 3,469 Sq. Ft. |
| Postal Code | 90815 | Garage | 3 |
| County | Los Angeles | Year Built | 1959 |
| Bed / Bath | 4 / 2 | Parking | 5 |
| Built In | 1959 | Status | Active |
INTERIOR FEATURES
| Has Laundry | Yes |
| Laundry Information | Individual Room |
| Has Fireplace | Yes |
| Fireplace Information | Family Room, Living Room, Gas |
| Has Appliances | Yes |
| Kitchen Appliances | Dishwasher, Electric Oven, Gas Cooktop, Microwave, Range Hood, Vented Exhaust Fan |
| Kitchen Information | Granite Counters, Kitchen Island, Walk-In Pantry |
| Kitchen Area | Breakfast Counter / Bar, Dining Room |
| Has Heating | Yes |
| Heating Information | Central |
| Room Information | Bonus Room, Den, Family Room, Formal Entry, Game Room, Great Room, Kitchen, Laundry, Living Room, Main Floor Bedroom, Main Floor Primary Bedroom, Primary Bathroom, Primary Bedroom, Primary Suite, Office, Walk-In Pantry |
| Has Cooling | Yes |
| Cooling Information | Central Air |
| Flooring Information | Concrete, Tile, Wood |
| InteriorFeatures Information | High Ceilings, Open Floorplan, Pantry, Recessed Lighting, Stone Counters, Sunken Living Room, Unfurnished |
| DoorFeatures | Double Door Entry, Sliding Doors |
| EntryLocation | 1 |
| Entry Level | 1 |
| Bathroom Information | Bathtub, Shower, Shower in Tub, Double sinks in bath(s), Double Sinks in Primary Bath, Exhaust fan(s), Jetted Tub, Separate tub and shower, Stone Counters, Walk-in shower |
| Main Level Bedrooms | 4 |
| Main Level Bathrooms | 3 |
EXTERIOR FEATURES
| FoundationDetails | Combination |
| Has Pool | Yes |
| Pool | Private, In Ground |
| Has Patio | Yes |
| Patio | Patio |
| Has Fence | Yes |
| Fencing | Wood |
| Has Sprinklers | Yes |
WALKSCORE
MAP
MORTGAGE CALCULATOR
- Principal & Interest:
- Property Tax: $2,944
- Home Insurance:$119
- HOA Fees:$0
- Mortgage Insurance:
PRICE HISTORY
| Date | Event | Price |
| 09/21/2024 | Price Change | $2,840,000 (-2.74%) |
| 08/23/2024 | Price Change | $2,920,000 (-2.67%) |
| 07/26/2024 | Listed | $3,000,000 |

Topfind Realty
REALTOR®
(844)-333-8033
Questions? Contact today.
Use a Topfind agent and receive a cash rebate of up to $27,600
Listing provided courtesy of Jeff Anderson, eXp Realty of California Inc. Based on information from California Regional Multiple Listing Service, Inc. as of #Date#. This information is for your personal, non-commercial use and may not be used for any purpose other than to identify prospective properties you may be interested in purchasing. Display of MLS data is usually deemed reliable but is NOT guaranteed accurate by the MLS. Buyers are responsible for verifying the accuracy of all information and should investigate the data themselves or retain appropriate professionals. Information from sources other than the Listing Agent may have been included in the MLS data. Unless otherwise specified in writing, Broker/Agent has not and will not verify any information obtained from other sources. The Broker/Agent providing the information contained herein may or may not have been the Listing and/or Selling Agent.
