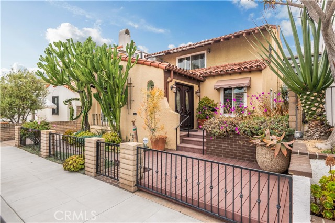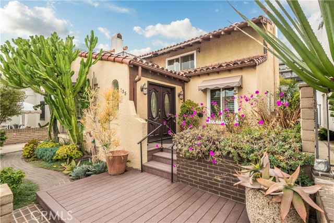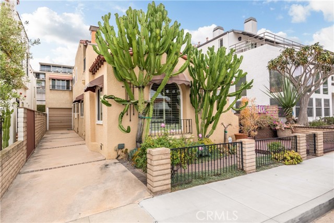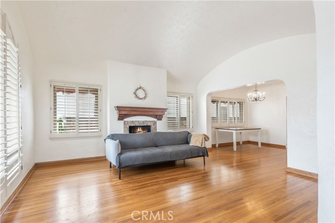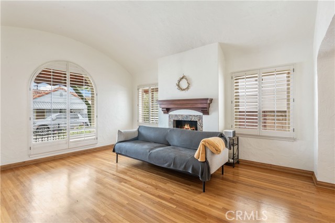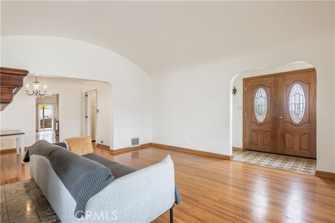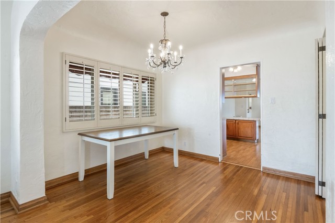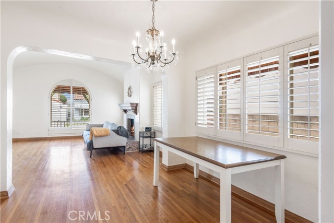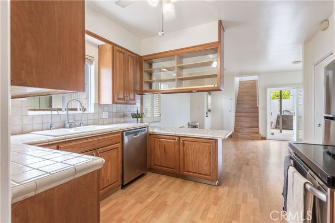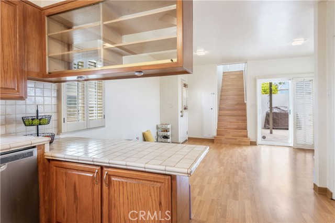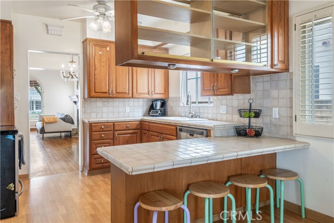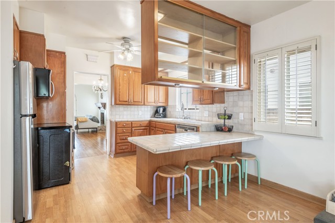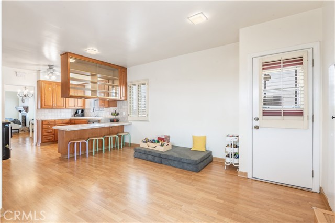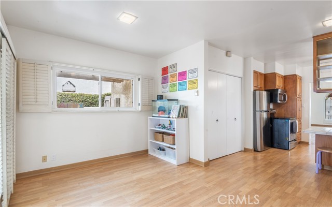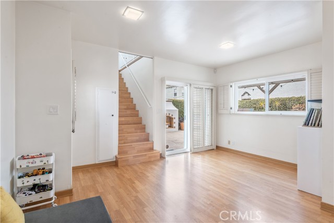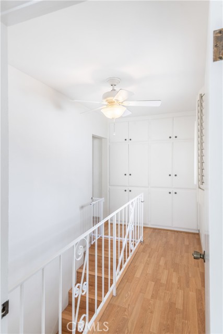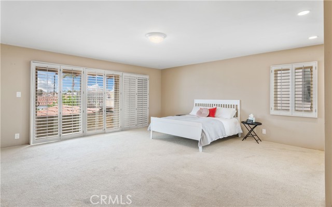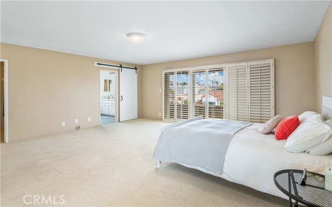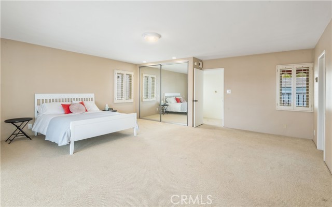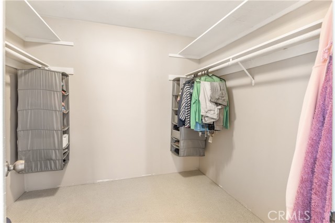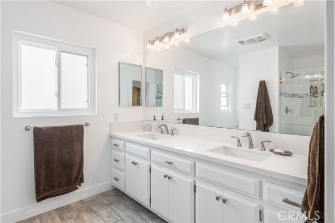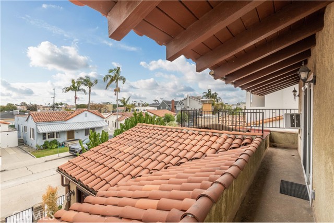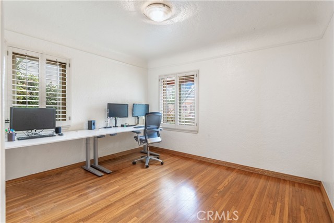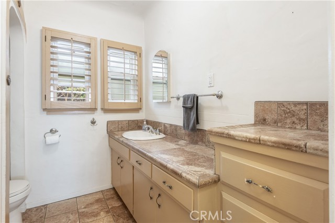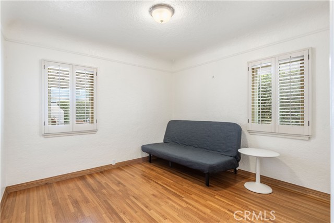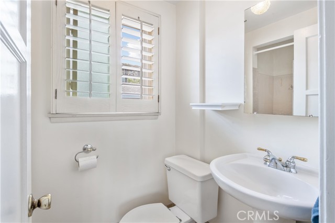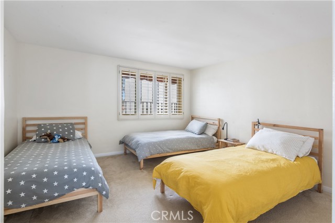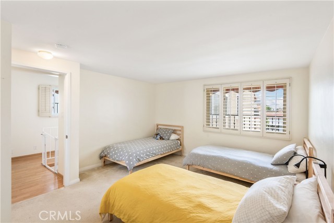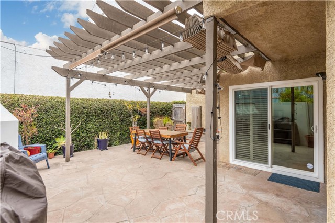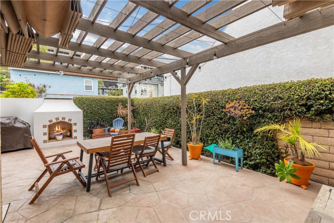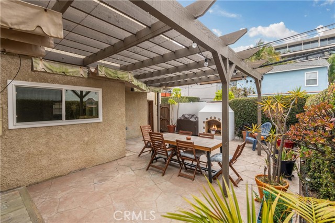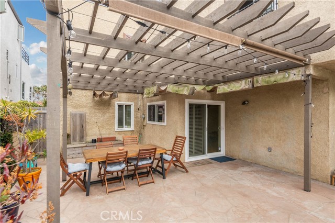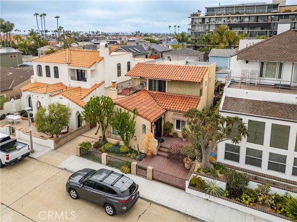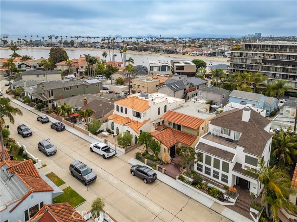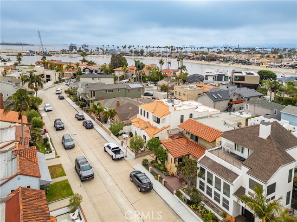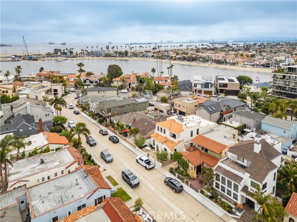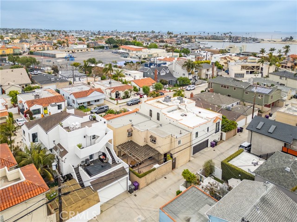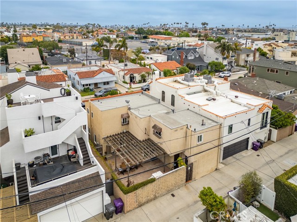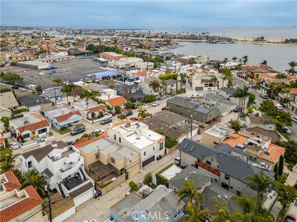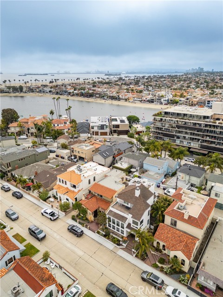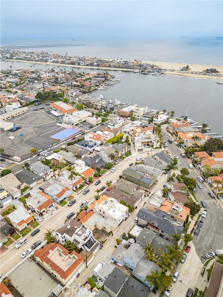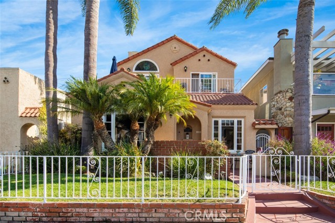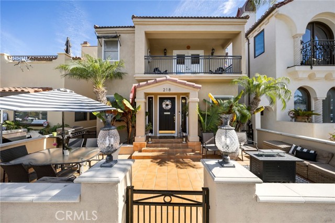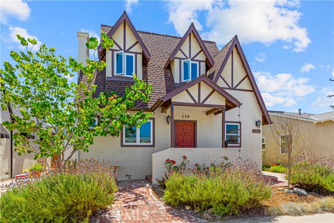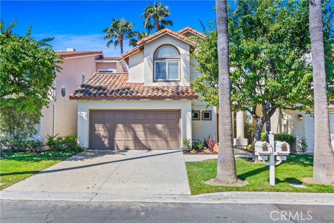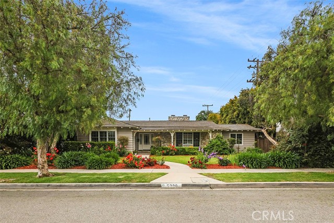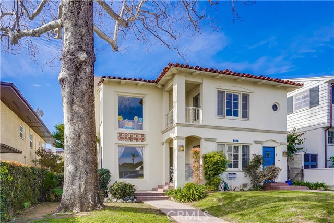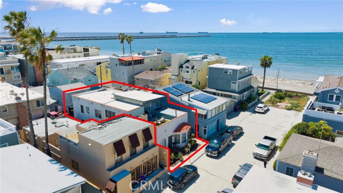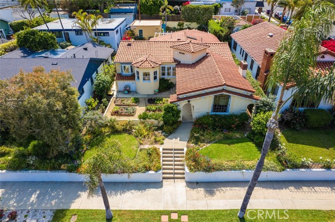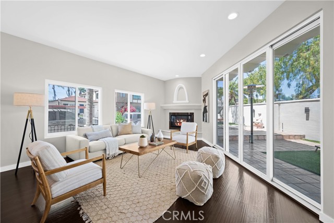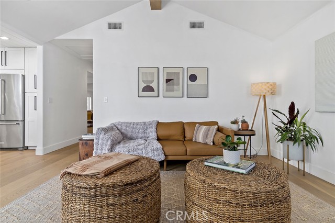135 Siena Drive
Long Beach, CA 90803
Nestled on the beautiful island of Naples, this Spanish-style home exemplifies the area's rich and diverse heritage. Ideally located near Second Street and Alamitos Bay, this property is set in a highly desirable residential area. The inviting front entrance leads you into a living room adorned with a marbled gas fireplace, elegant wood floors, a charming barrel ceiling, and plantation shutters. An archway opens into a dining room highlighted by a stunning crystal chandelier. The kitchen, featuring a breakfast bar, flows seamlessly into a cozy family room with sliding doors that open to an inviting backyard, perfect for entertaining. This outdoor space is complete with an outdoor fireplace and a pergola. Upstairs, the oversized primary suite boasts a private petite balcony, two closets (including a walk-in), and an en-suite bathroom. Also on the second floor are a home office with a large closet, a second bedroom with an attached 3/4 bathroom, and floor-to-ceiling storage cabinets in the hallway. The first floor offers two additional bedrooms and a full bath with a shower/tub combo, all accented with charming Spanish touches. Sale includes plans approved by the City to convert the existing 1-car garage into a 2-car garage and remodel the kitchen for improved flow, adding even more potential to this remarkable home.
PROPERTY INFORMATION
| MLS # | PV24119812 | Lot Size | 3,215 Sq. Ft. |
| HOA Fees | $0/Monthly | Property Type | Single Family Residence |
| Price | $ 1,799,000
Price Per SqFt: $ 754 |
DOM | 544 Days |
| Address | 135 Siena Drive | Type | Residential |
| City | Long Beach | Sq.Ft. | 2,386 Sq. Ft. |
| Postal Code | 90803 | Garage | 1 |
| County | Los Angeles | Year Built | 1930 |
| Bed / Bath | 4 / 3 | Parking | 1 |
| Built In | 1930 | Status | Active |
INTERIOR FEATURES
| Has Laundry | Yes |
| Laundry Information | In Closet, In Kitchen |
| Has Fireplace | Yes |
| Fireplace Information | Living Room, Outside, Gas |
| Kitchen Area | Breakfast Counter / Bar, Dining Room |
| Has Heating | Yes |
| Heating Information | Electric, Floor Furnace |
| Room Information | Family Room, Kitchen, Living Room, Main Floor Bedroom, Primary Suite, Two Primaries, Walk-In Closet |
| Has Cooling | Yes |
| Cooling Information | Wall/Window Unit(s) |
| InteriorFeatures Information | Balcony, Built-in Features, High Ceilings |
| EntryLocation | / |
| Entry Level | 1 |
| Main Level Bedrooms | 2 |
| Main Level Bathrooms | 1 |
EXTERIOR FEATURES
| Has Pool | No |
| Pool | None |
WALKSCORE
MAP
MORTGAGE CALCULATOR
- Principal & Interest:
- Property Tax: $1,919
- Home Insurance:$119
- HOA Fees:$0
- Mortgage Insurance:
PRICE HISTORY
| Date | Event | Price |
| 07/24/2024 | Price Change (Relisted) | $1,859,000 (-6.06%) |
| 06/12/2024 | Listed | $1,979,000 |

Topfind Realty
REALTOR®
(844)-333-8033
Questions? Contact today.
Use a Topfind agent and receive a cash rebate of up to $17,990
Long Beach Similar Properties
Listing provided courtesy of Bill Davis, Palm Realty Boutique. Based on information from California Regional Multiple Listing Service, Inc. as of #Date#. This information is for your personal, non-commercial use and may not be used for any purpose other than to identify prospective properties you may be interested in purchasing. Display of MLS data is usually deemed reliable but is NOT guaranteed accurate by the MLS. Buyers are responsible for verifying the accuracy of all information and should investigate the data themselves or retain appropriate professionals. Information from sources other than the Listing Agent may have been included in the MLS data. Unless otherwise specified in writing, Broker/Agent has not and will not verify any information obtained from other sources. The Broker/Agent providing the information contained herein may or may not have been the Listing and/or Selling Agent.
