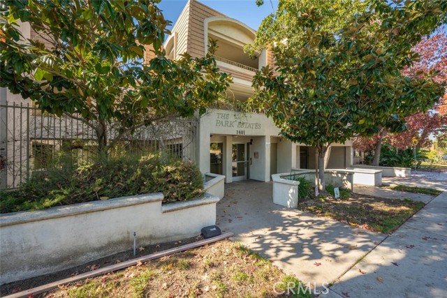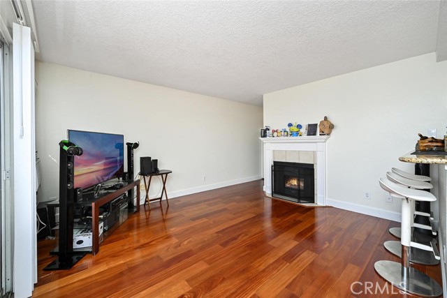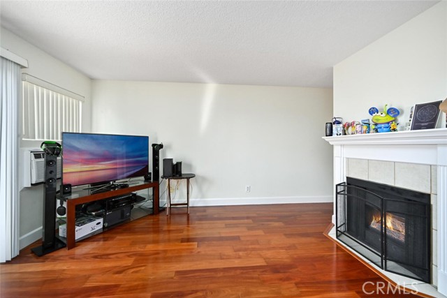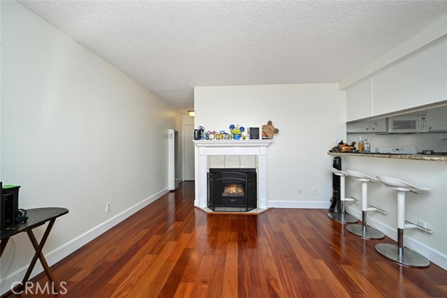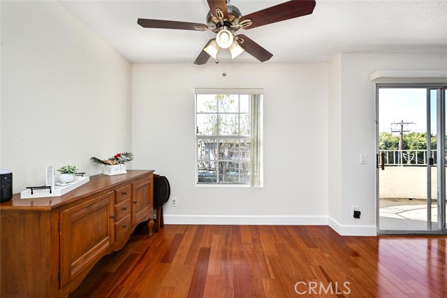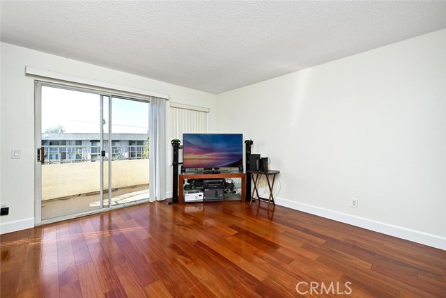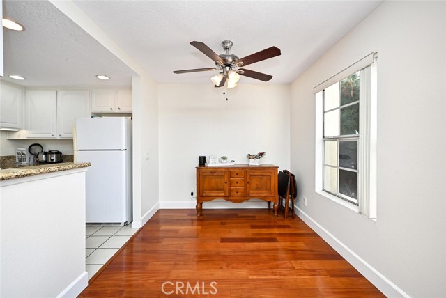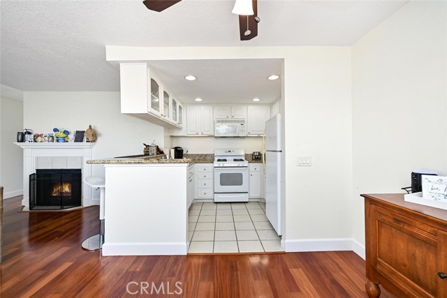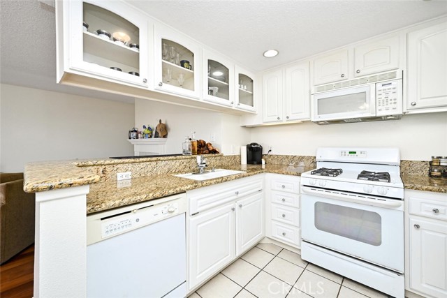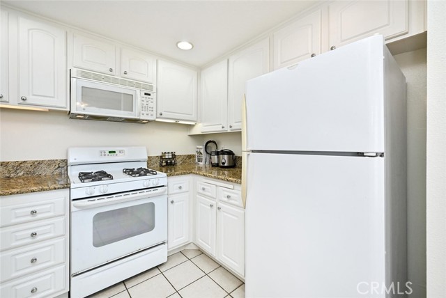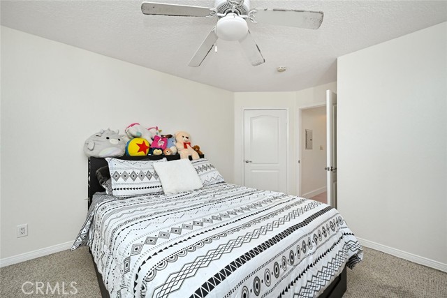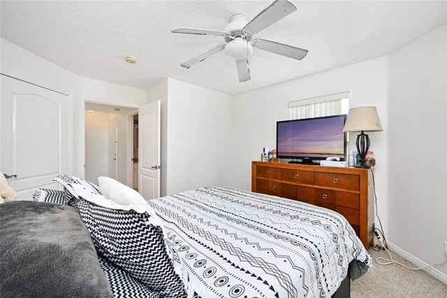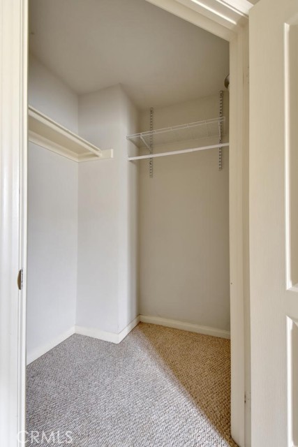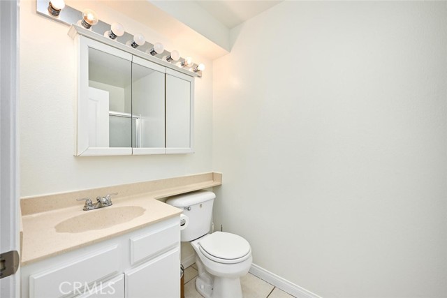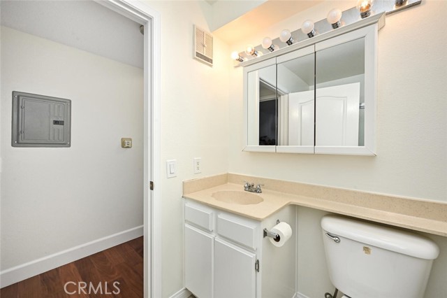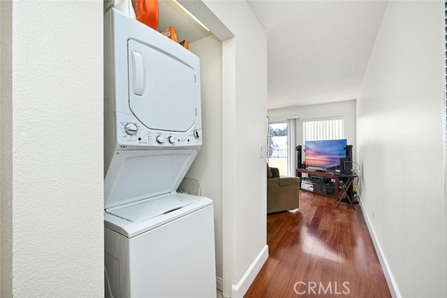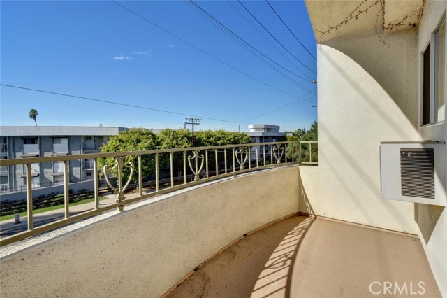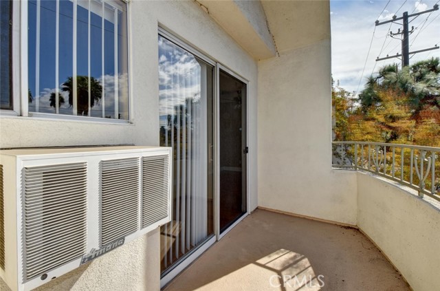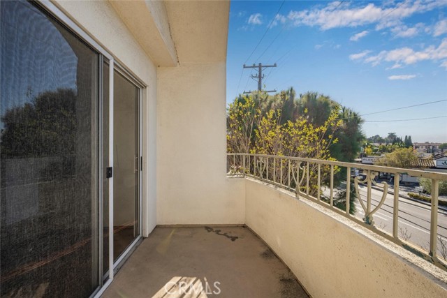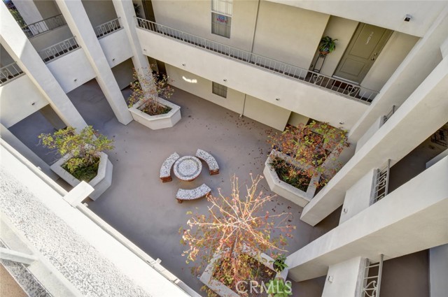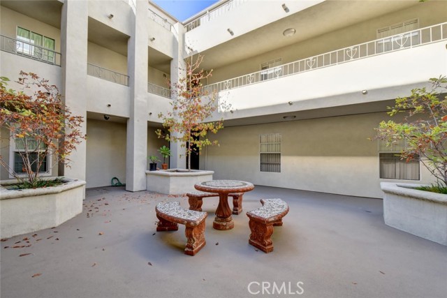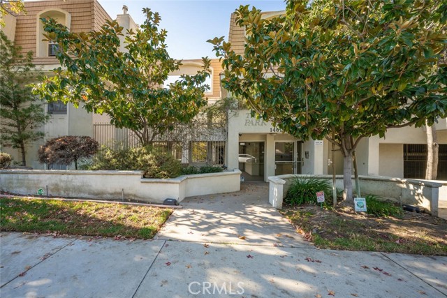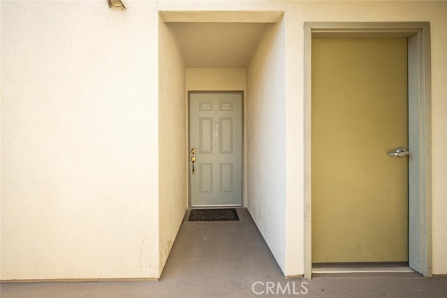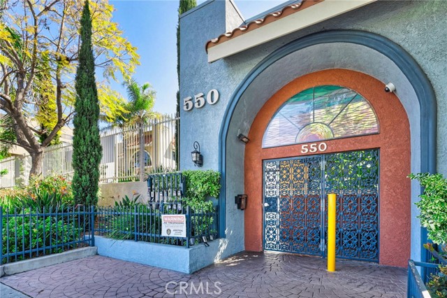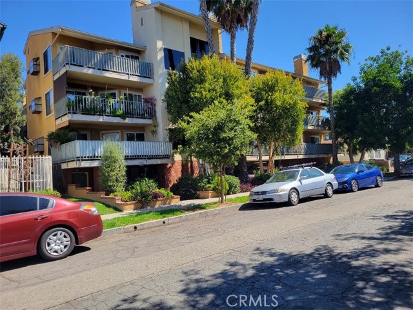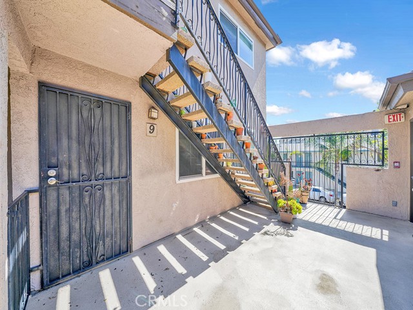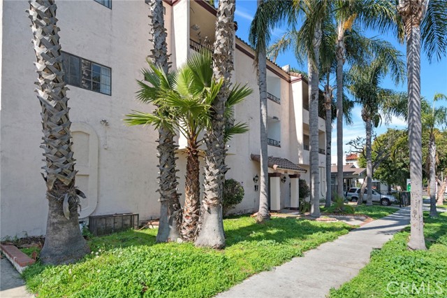1401 Greenbrier Road #305
Long Beach, CA 90815
Sold
1401 Greenbrier Road #305
Long Beach, CA 90815
Sold
Gorgeous 1 bedroom 1 bath condo is located in a beautiful neighborhood in Long Beach. This condominium offers wood laminate flooring and stylish painted walls throughout. There is a cozy fireplace in the living room. Enjoy an open and airy kitchen with granite counter tops, with a dining bar and separate nook dining area. The kitchen’s brilliant cottage style glass accented cabinets offer plenty of cabinet space. The kitchen is equipped with gas range, new refrigerator, new A/C unit, dishwasher, and microwave. The bathroom offers a ceramic tile flooring with bathtub and shower, plenty of lighting and space for all your bathroom essentials. The handsome bedroom offers neutral berber carpet and spacious walk-in closet. This condo also offers an outdoor balcony with room for a dining set and bar-b-que. There are ceiling fans, vertical blinds and closet equipped with new washer and dryer. The building also offers a courtyard area and one parking space included. The location of this condo is perfect for nature lovers who enjoy the outdoors. Enjoy a golf course, beautiful parks, restaurants, entertainment and groceries less than ½ mile from your home.
PROPERTY INFORMATION
| MLS # | PW23070789 | Lot Size | 13,176 Sq. Ft. |
| HOA Fees | $288/Monthly | Property Type | Condominium |
| Price | $ 415,000
Price Per SqFt: $ 669 |
DOM | 906 Days |
| Address | 1401 Greenbrier Road #305 | Type | Residential |
| City | Long Beach | Sq.Ft. | 620 Sq. Ft. |
| Postal Code | 90815 | Garage | 1 |
| County | Los Angeles | Year Built | 1988 |
| Bed / Bath | 1 / 1 | Parking | 1 |
| Built In | 1988 | Status | Closed |
| Sold Date | 2023-06-30 |
INTERIOR FEATURES
| Has Laundry | Yes |
| Laundry Information | Dryer Included, In Closet, Individual Room, Stackable, Washer Included |
| Has Fireplace | Yes |
| Fireplace Information | Electric |
| Has Appliances | Yes |
| Kitchen Appliances | Dishwasher, Free-Standing Range, Gas Range, Microwave |
| Kitchen Information | Granite Counters |
| Kitchen Area | Breakfast Counter / Bar, Dining Ell |
| Has Heating | Yes |
| Heating Information | Wall Furnace |
| Room Information | Kitchen, Laundry, Living Room, Main Floor Bedroom, Walk-In Closet |
| Has Cooling | Yes |
| Cooling Information | Wall/Window Unit(s) |
| Flooring Information | Tile |
| InteriorFeatures Information | Ceiling Fan(s), Elevator, Granite Counters, Living Room Balcony |
| DoorFeatures | Sliding Doors |
| EntryLocation | 3 |
| Entry Level | 3 |
| Has Spa | No |
| SpaDescription | None |
| SecuritySafety | Gated Community |
| Bathroom Information | Shower in Tub |
| Main Level Bedrooms | 1 |
| Main Level Bathrooms | 1 |
EXTERIOR FEATURES
| ExteriorFeatures | Lighting |
| FoundationDetails | None |
| Has Pool | No |
| Pool | None |
| Has Fence | Yes |
| Fencing | Security, Wrought Iron |
WALKSCORE
MAP
MORTGAGE CALCULATOR
- Principal & Interest:
- Property Tax: $443
- Home Insurance:$119
- HOA Fees:$288
- Mortgage Insurance:
PRICE HISTORY
| Date | Event | Price |
| 05/18/2023 | Listed | $415,000 |

Topfind Realty
REALTOR®
(844)-333-8033
Questions? Contact today.
Interested in buying or selling a home similar to 1401 Greenbrier Road #305?
Long Beach Similar Properties
Listing provided courtesy of Nancy Yager-Lehner, First Team Real Estate. Based on information from California Regional Multiple Listing Service, Inc. as of #Date#. This information is for your personal, non-commercial use and may not be used for any purpose other than to identify prospective properties you may be interested in purchasing. Display of MLS data is usually deemed reliable but is NOT guaranteed accurate by the MLS. Buyers are responsible for verifying the accuracy of all information and should investigate the data themselves or retain appropriate professionals. Information from sources other than the Listing Agent may have been included in the MLS data. Unless otherwise specified in writing, Broker/Agent has not and will not verify any information obtained from other sources. The Broker/Agent providing the information contained herein may or may not have been the Listing and/or Selling Agent.

