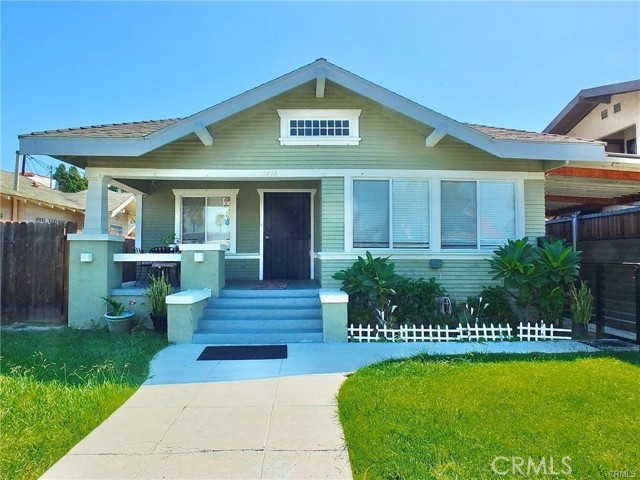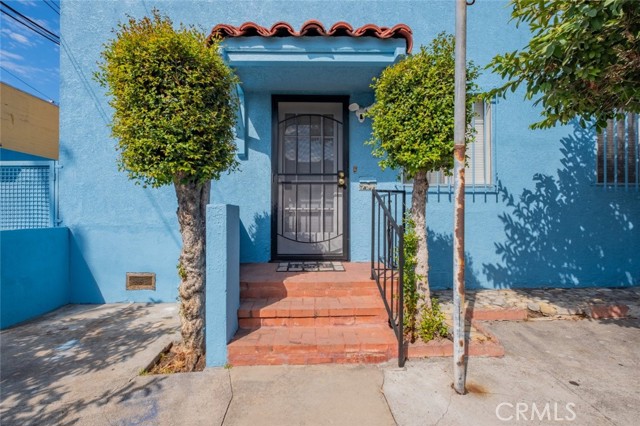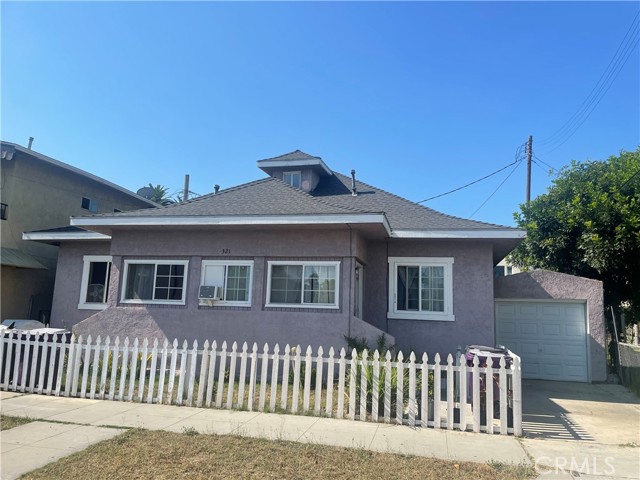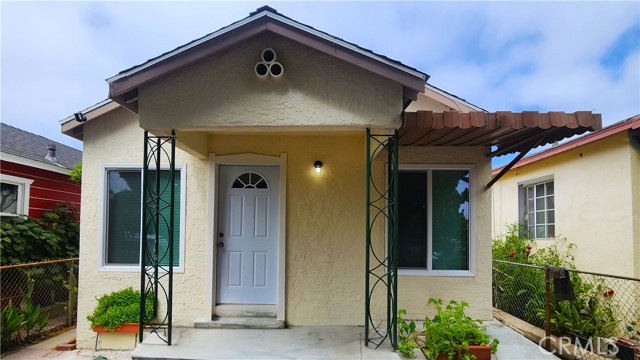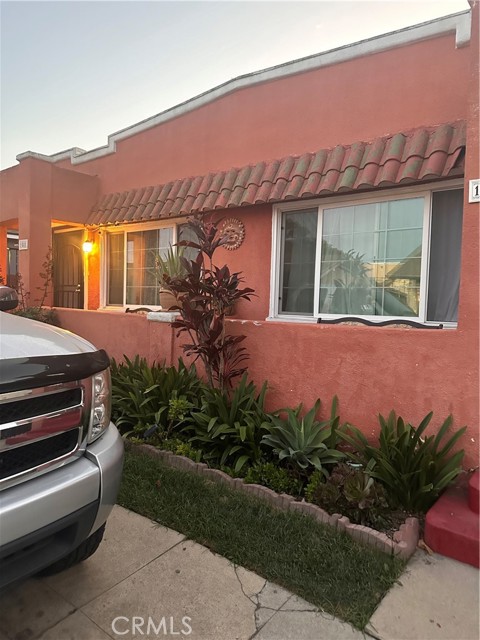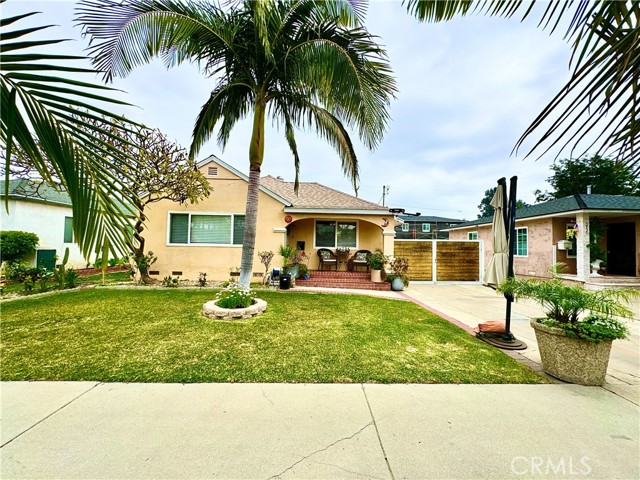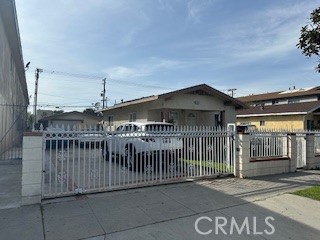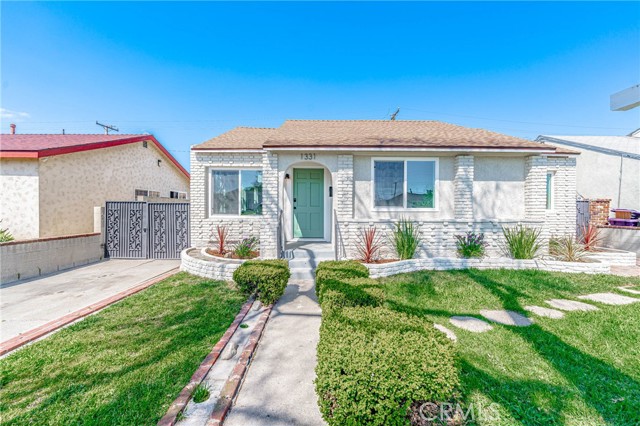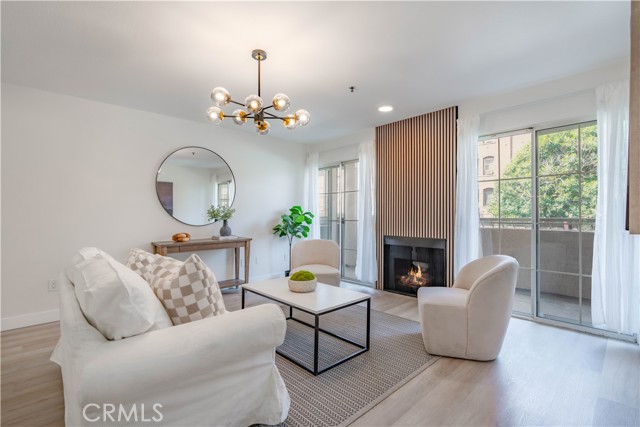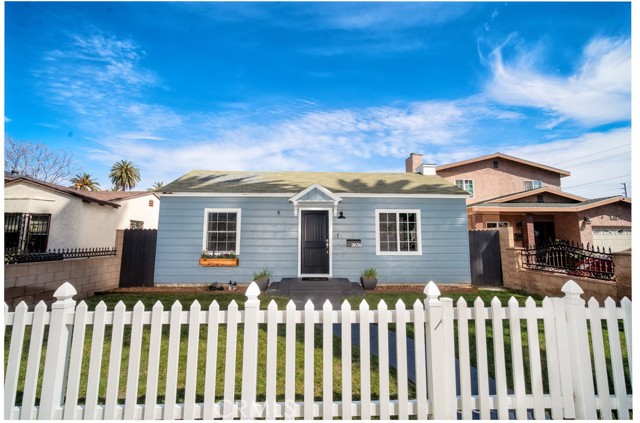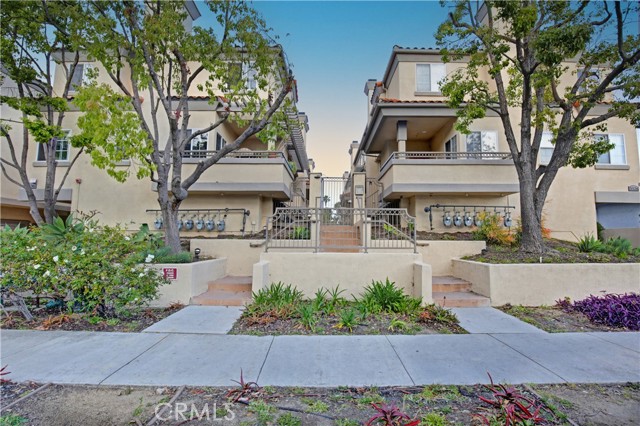1410 Elm Avenue
Long Beach, CA 90813
Sold
Great Duplex or House with Mother-in-law Quarters! Completely REMODELED Front and Back! Front of Home/Duplex has decorative wooden fence. Super long driveway for 2 to 3 cars to park in. Parking alone is a Goldmine in this area! The garage at end of the driveway is used for storage. Nice sized front porch for entertaining, reading a book, or just enjoying the outside. As you enter, you will see a very open floor plan with the Family Room open to the Kitchen. The actual Livingroom area is off the Family Room/Kitchen and can be used as a bedroom. It has potential to be a great primary if closets are added. Beautifully appointed Fireplace in the Living Room. All newer Kitchen with newer appliances which come with the home. The Breakfast Bar is stationed in the middle between the living room and open kitchen. There is a laundry room and if used as duplex, shared with the back unit. The gas washer and dryer also come with the home. The back unit has its own side entrance and has nice sized living area which leads to a pleasant back yard. The bedroom is very large bedroom and it's a great little hideaway. Newer 3/4 bath, cute Kitchenette, and a small eating area too. Live in the back and rent the front or vice versa. Close to the 710 and 405 freeways. Blocks from the Beach and thriving Downtown Area. Great one-level home plus Mother-in-law or Father-in-Law quarters. This is a Great buy and TURNKEY Home! Come take a tour, this one won't last!
PROPERTY INFORMATION
| MLS # | PW23173192 | Lot Size | 4,991 Sq. Ft. |
| HOA Fees | $0/Monthly | Property Type | Duplex |
| Price | $ 699,900
Price Per SqFt: $ 363 |
DOM | 788 Days |
| Address | 1410 Elm Avenue | Type | Residential Income |
| City | Long Beach | Sq.Ft. | 1,928 Sq. Ft. |
| Postal Code | 90813 | Garage | 1 |
| County | Los Angeles | Year Built | 1914 |
| Bed / Bath | 3 / 0 | Parking | 1 |
| Built In | 1914 | Status | Closed |
| Sold Date | 2023-10-11 |
INTERIOR FEATURES
| Has Laundry | Yes |
| Laundry Information | Common Area, Gas Dryer Hookup, Individual Room, Stackable, Washer Hookup |
| Has Fireplace | Yes |
| Fireplace Information | Living Room |
| Has Appliances | Yes |
| Kitchen Appliances | Dishwasher, Electric Cooktop, Disposal |
| Has Heating | Yes |
| Heating Information | Forced Air |
| Room Information | All Bedrooms Down |
| Has Cooling | No |
| Cooling Information | None |
| Flooring Information | Wood |
| InteriorFeatures Information | Ceiling Fan(s), Recessed Lighting |
| EntryLocation | front/Side |
| Entry Level | 2 |
| Has Spa | No |
| SpaDescription | None |
| SecuritySafety | Card/Code Access |
EXTERIOR FEATURES
| Has Pool | No |
| Pool | None |
| Has Fence | Yes |
| Fencing | Wood |
WALKSCORE
MAP
MORTGAGE CALCULATOR
- Principal & Interest:
- Property Tax: $747
- Home Insurance:$119
- HOA Fees:$0
- Mortgage Insurance:
PRICE HISTORY
| Date | Event | Price |
| 10/11/2023 | Sold | $725,000 |
| 09/15/2023 | Sold | $699,900 |

Topfind Realty
REALTOR®
(844)-333-8033
Questions? Contact today.
Interested in buying or selling a home similar to 1410 Elm Avenue?
Long Beach Similar Properties
Listing provided courtesy of Diane Mazzocco, First Team Real Estate. Based on information from California Regional Multiple Listing Service, Inc. as of #Date#. This information is for your personal, non-commercial use and may not be used for any purpose other than to identify prospective properties you may be interested in purchasing. Display of MLS data is usually deemed reliable but is NOT guaranteed accurate by the MLS. Buyers are responsible for verifying the accuracy of all information and should investigate the data themselves or retain appropriate professionals. Information from sources other than the Listing Agent may have been included in the MLS data. Unless otherwise specified in writing, Broker/Agent has not and will not verify any information obtained from other sources. The Broker/Agent providing the information contained herein may or may not have been the Listing and/or Selling Agent.
