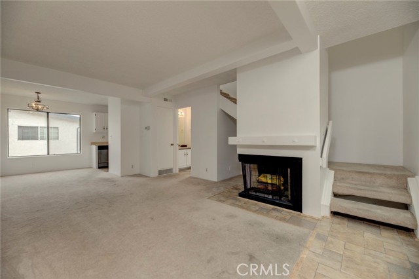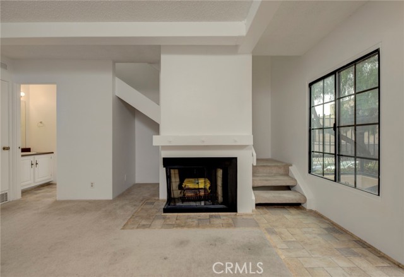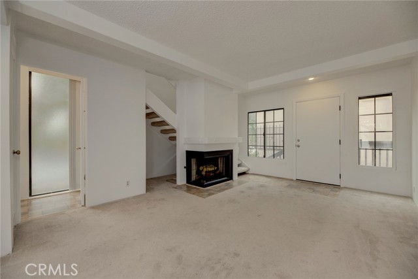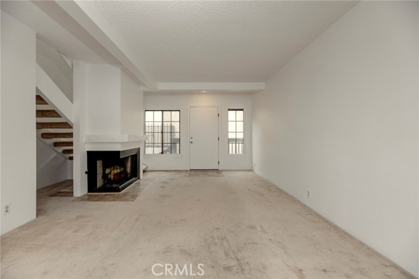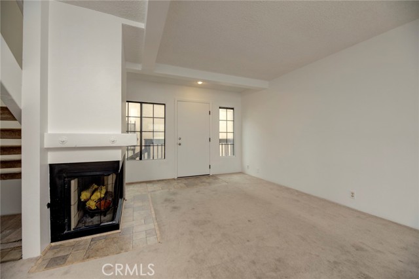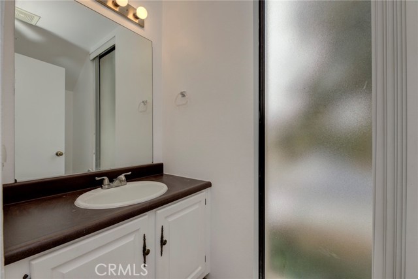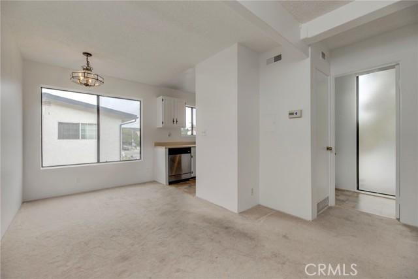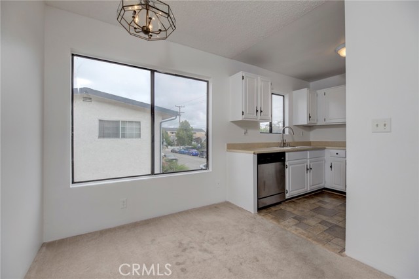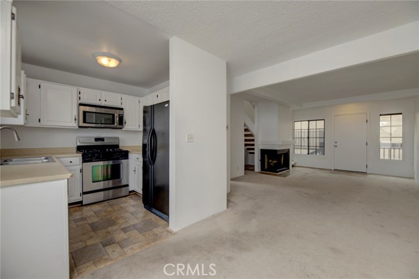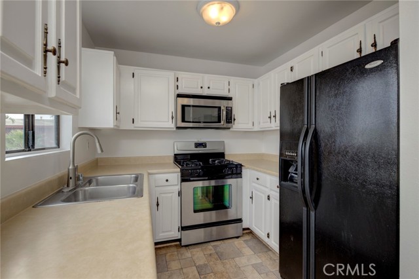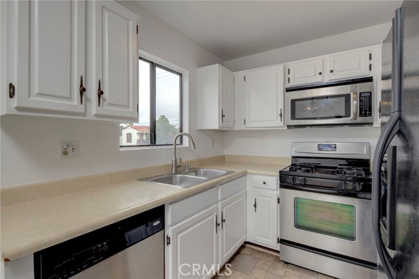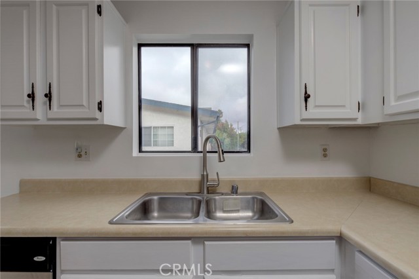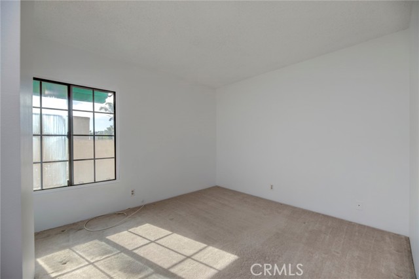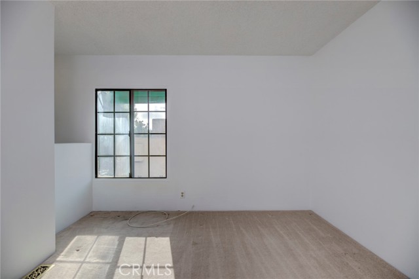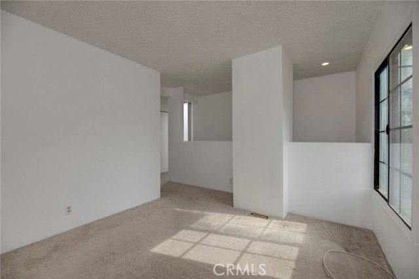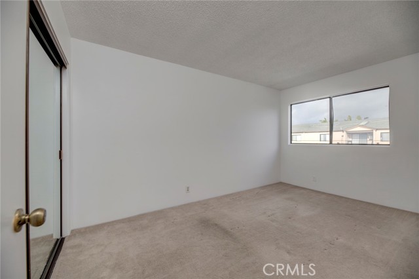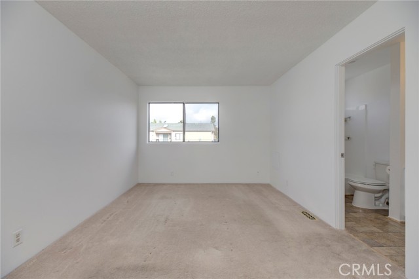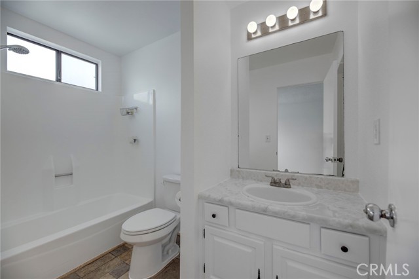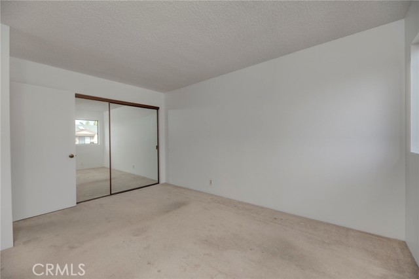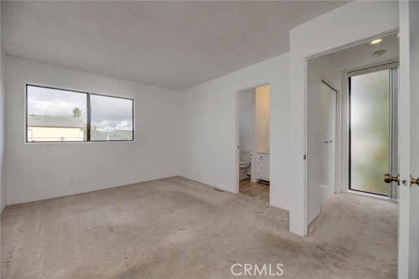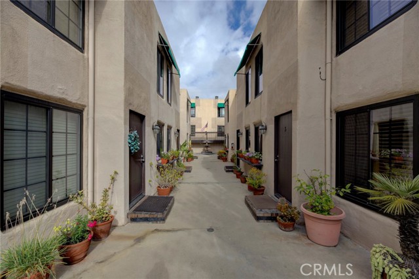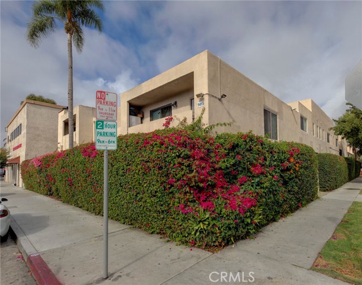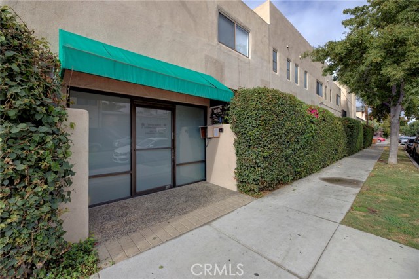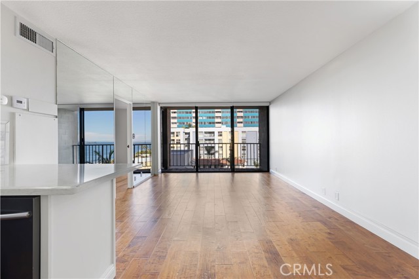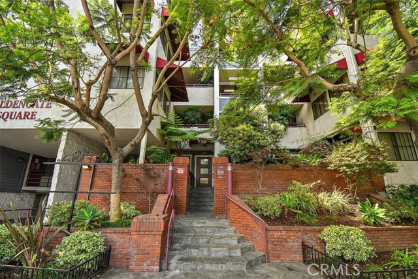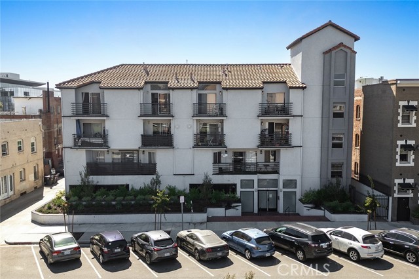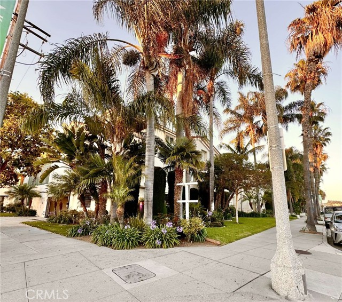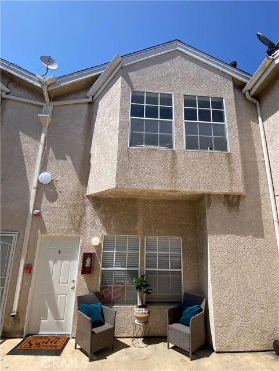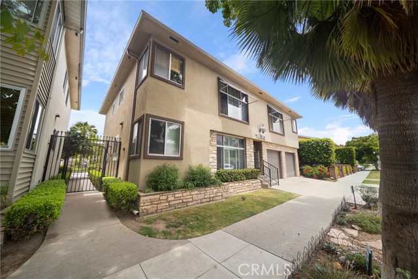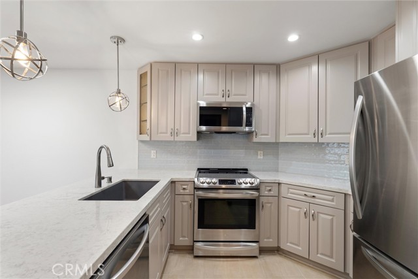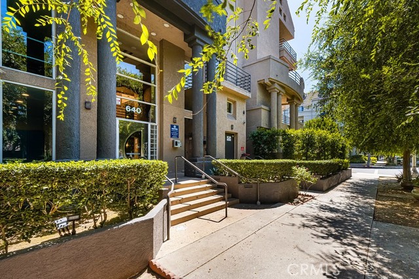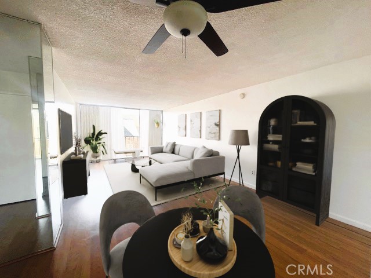1415 4th Street #6
Long Beach, CA 90802
Sold
Welcome to this charming two-story end unit home, ideally located in the vibrant area of Long Beach. This delightful residence features a cozy fireplace, a freshly painted interior, and a unique layout with 1 bedroom and a versatile loft that can easily serve as an office, exercise room, or bonus room, catering to your modern lifestyle needs.The main level welcomes you with a warm and inviting living space complete with the allure of a fireplace, creating a perfect spot for relaxation and comfort. The well-appointed kitchen with stainless steel double sink, dishwasher, gas stove and oven and dining area offer an ideal space for culinary endeavors and entertaining guests.Upstairs, the primary bedroom provides a tranquil retreat, and the carpeted flooring adds a touch of warmth and comfort. Half bath for convenience and extra storage space under staircase. The loft presents a flexible area that can be transformed to suit your personal preferences, whether it be a productive home office or a dedicated space for fitness activities.Situated in close proximity to downtown Long Beach, Belmont Shore, and the East Village Arts District, this home offers convenient access to a diverse array of shopping, dining, and entertainment options, as well as the opportunity to explore the dynamic cultural scene and coastal attractions of the area. Gated, covered parking spot, additional storage and community laundry area.
PROPERTY INFORMATION
| MLS # | SB23214013 | Lot Size | 10,691 Sq. Ft. |
| HOA Fees | $480/Monthly | Property Type | Condominium |
| Price | $ 450,000
Price Per SqFt: $ 521 |
DOM | 620 Days |
| Address | 1415 4th Street #6 | Type | Residential |
| City | Long Beach | Sq.Ft. | 864 Sq. Ft. |
| Postal Code | 90802 | Garage | 1 |
| County | Los Angeles | Year Built | 1979 |
| Bed / Bath | 1 / 1.5 | Parking | 2 |
| Built In | 1979 | Status | Closed |
| Sold Date | 2024-02-20 |
INTERIOR FEATURES
| Has Laundry | Yes |
| Laundry Information | Common Area |
| Has Fireplace | Yes |
| Fireplace Information | Living Room |
| Has Appliances | Yes |
| Kitchen Appliances | Dishwasher, Gas Oven, Gas Cooktop, Microwave, Refrigerator, Water Heater |
| Kitchen Information | Formica Counters, Pots & Pan Drawers |
| Kitchen Area | Area, In Family Room |
| Has Heating | Yes |
| Heating Information | Fireplace(s) |
| Room Information | All Bedrooms Down, Bonus Room, Family Room, Kitchen, Loft, Office |
| Has Cooling | No |
| Cooling Information | None |
| Flooring Information | Carpet, Tile |
| InteriorFeatures Information | Copper Plumbing Partial, Formica Counters, Storage |
| EntryLocation | front |
| Entry Level | 1 |
| Has Spa | No |
| SpaDescription | None |
| WindowFeatures | Atrium |
| SecuritySafety | Carbon Monoxide Detector(s), Gated Community, Smoke Detector(s) |
| Bathroom Information | Bathtub, Shower, Shower in Tub |
| Main Level Bedrooms | 1 |
| Main Level Bathrooms | 1 |
EXTERIOR FEATURES
| Has Pool | No |
| Pool | None |
| Has Patio | Yes |
| Patio | None |
| Has Fence | No |
| Fencing | None |
WALKSCORE
MAP
MORTGAGE CALCULATOR
- Principal & Interest:
- Property Tax: $480
- Home Insurance:$119
- HOA Fees:$480
- Mortgage Insurance:
PRICE HISTORY
| Date | Event | Price |
| 02/20/2024 | Sold | $445,000 |
| 01/11/2024 | Pending | $450,000 |
| 01/09/2024 | Price Change | $450,000 (-5.24%) |
| 11/19/2023 | Listed | $474,900 |

Topfind Realty
REALTOR®
(844)-333-8033
Questions? Contact today.
Interested in buying or selling a home similar to 1415 4th Street #6?
Long Beach Similar Properties
Listing provided courtesy of Geoffrey Rodil, Compass. Based on information from California Regional Multiple Listing Service, Inc. as of #Date#. This information is for your personal, non-commercial use and may not be used for any purpose other than to identify prospective properties you may be interested in purchasing. Display of MLS data is usually deemed reliable but is NOT guaranteed accurate by the MLS. Buyers are responsible for verifying the accuracy of all information and should investigate the data themselves or retain appropriate professionals. Information from sources other than the Listing Agent may have been included in the MLS data. Unless otherwise specified in writing, Broker/Agent has not and will not verify any information obtained from other sources. The Broker/Agent providing the information contained herein may or may not have been the Listing and/or Selling Agent.
