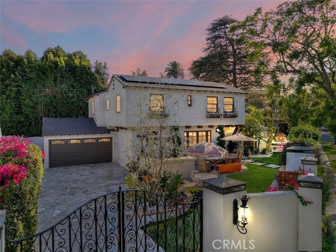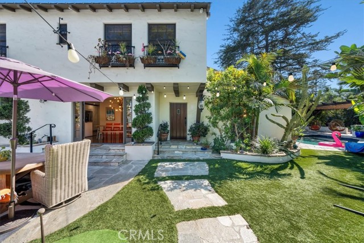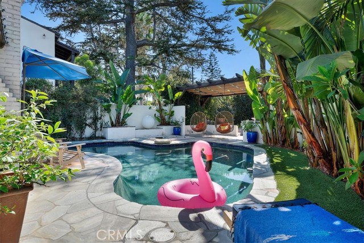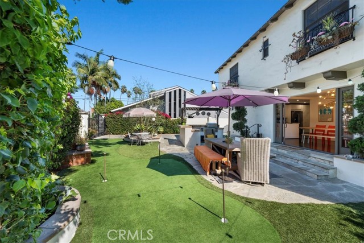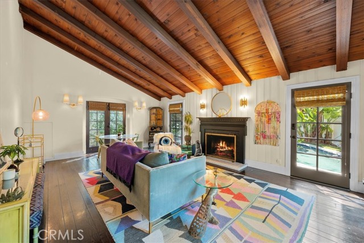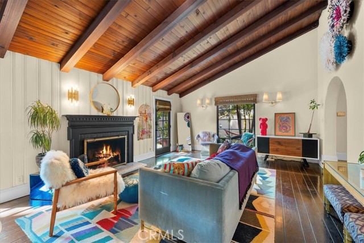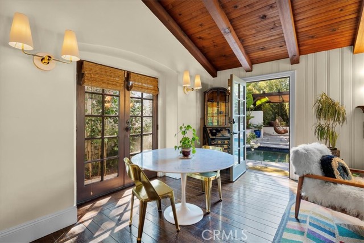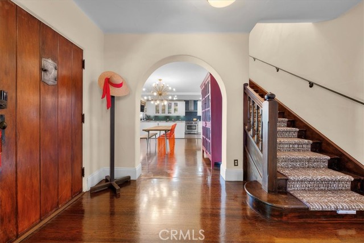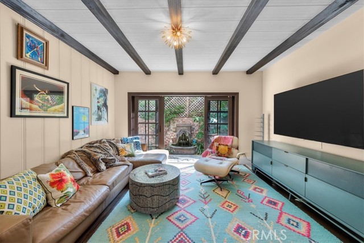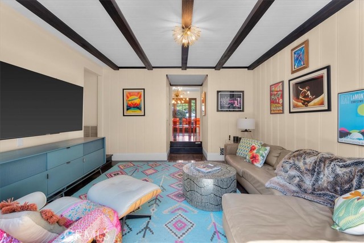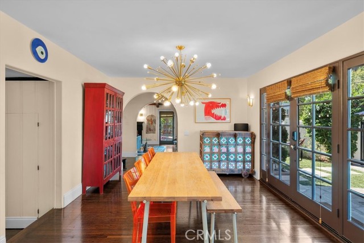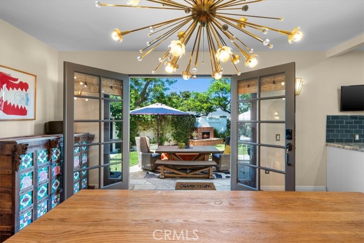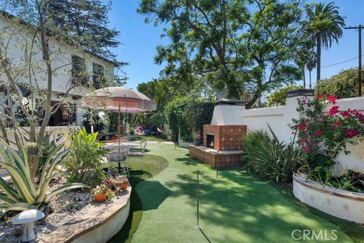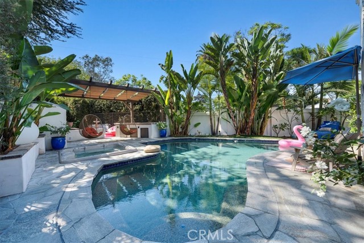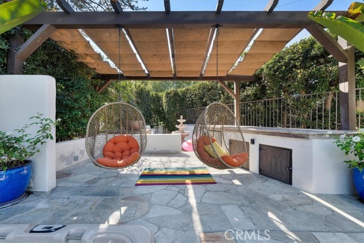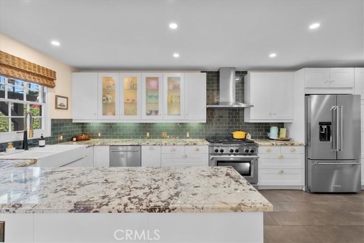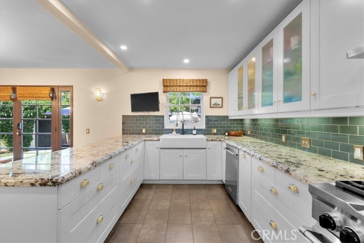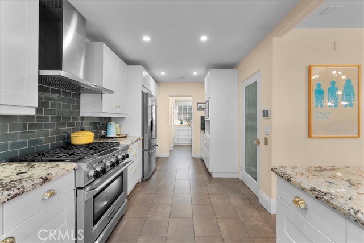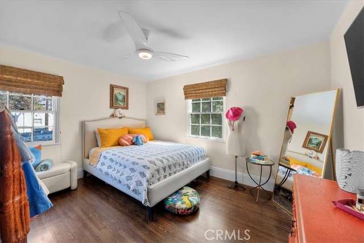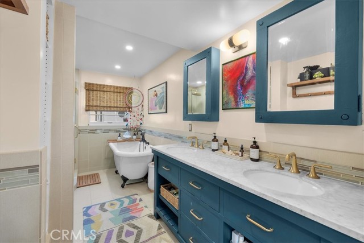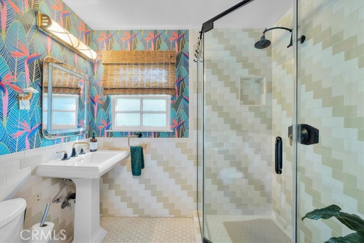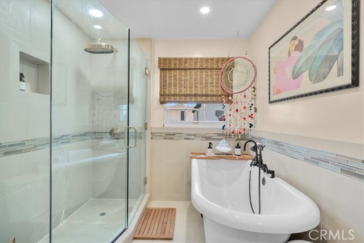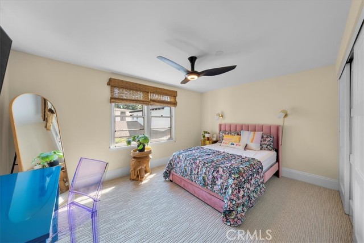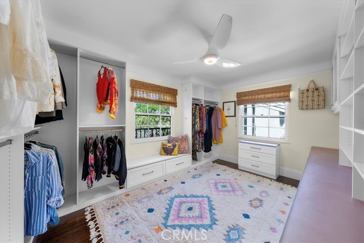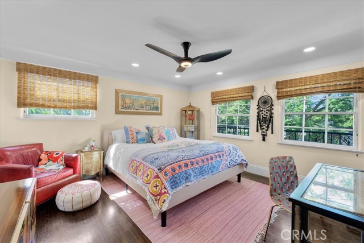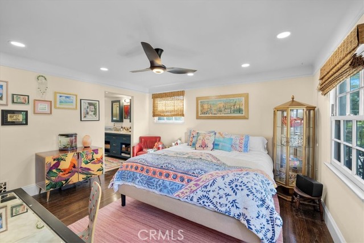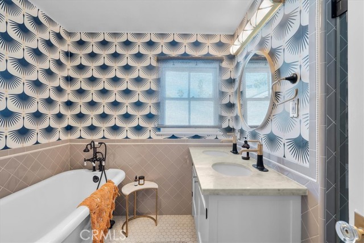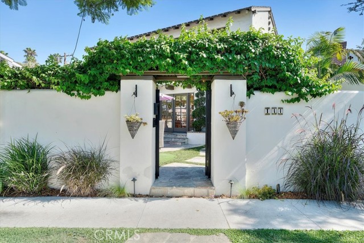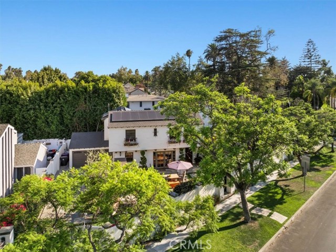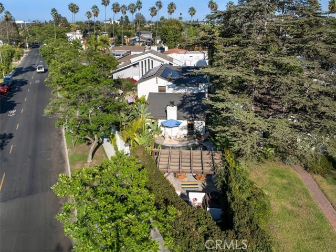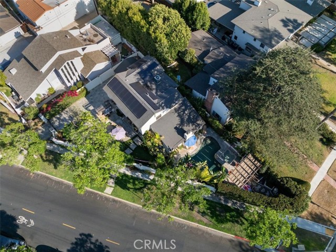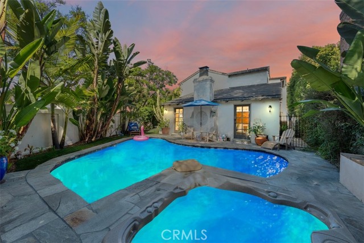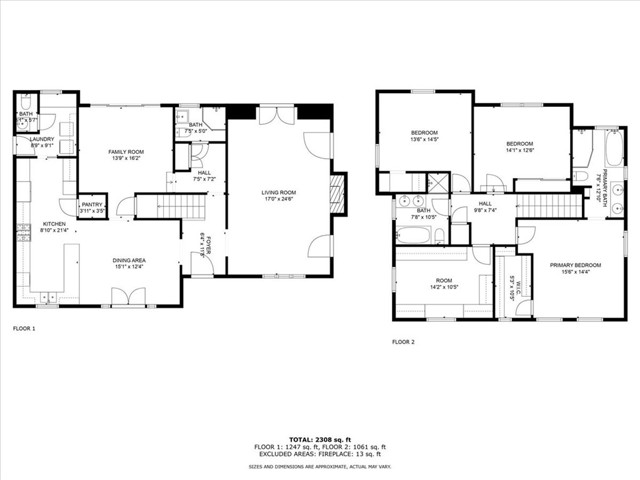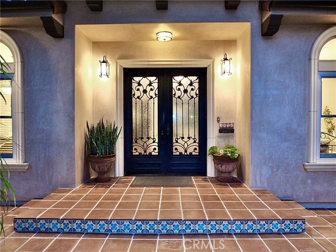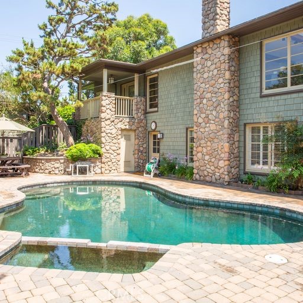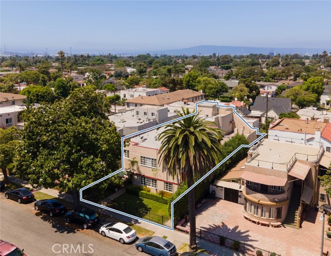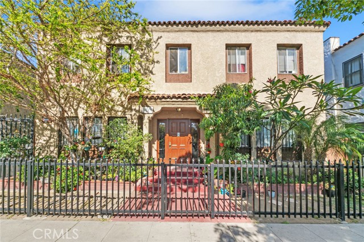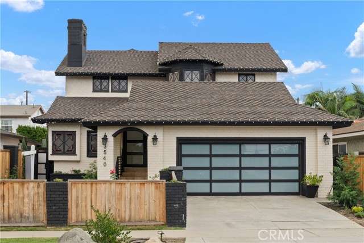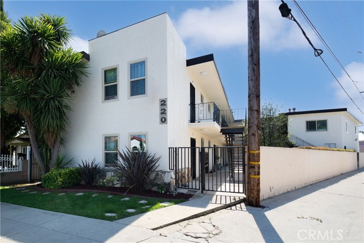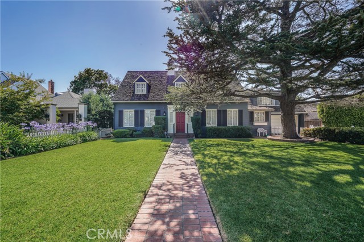144 San Antonio Drive
Long Beach, CA 90807
Sold
144 San Antonio Drive
Long Beach, CA 90807
Sold
On a corner lot in the prestigious Virginia Country Club enclave, this hidden sanctuary captures the essence of charm and sophistication. As you open the gate, a sense of serenity and calm welcomes you into your own private oasis - sparkling pool and spa with lush landscaping that creates a resort vibe. Inside, you find a warm and inviting atmosphere, highlighted by exposed wooden beams in a living room that features a fireplace that adds character and elegance to your daily life. The home features four spacious bedrooms, each offering a historic charm, modern style, and a comfortable retreat. The seamless integration of indoor and outdoor living spaces creates a harmonious flow throughout the property. The kitchen and interior and exterior entertaining areas seamlessly flow for large gatherings. The outdoor grill area enhances the backyard, making it an ideal for alfresco dining. With a putting green, flowing fountains, stunning outdoor fireplace, and pristine landscaping, the blend of privacy and flow make this a truly exceptional estate inspired home.
PROPERTY INFORMATION
| MLS # | SB24189099 | Lot Size | 6,287 Sq. Ft. |
| HOA Fees | $0/Monthly | Property Type | Single Family Residence |
| Price | $ 1,895,000
Price Per SqFt: $ 825 |
DOM | 428 Days |
| Address | 144 San Antonio Drive | Type | Residential |
| City | Long Beach | Sq.Ft. | 2,298 Sq. Ft. |
| Postal Code | 90807 | Garage | 2 |
| County | Los Angeles | Year Built | 1932 |
| Bed / Bath | 4 / 3.5 | Parking | 5 |
| Built In | 1932 | Status | Closed |
| Sold Date | 2024-10-16 |
INTERIOR FEATURES
| Has Laundry | Yes |
| Laundry Information | Individual Room, Inside |
| Has Fireplace | Yes |
| Fireplace Information | Living Room, Outside |
| Has Appliances | Yes |
| Kitchen Appliances | 6 Burner Stove, Dishwasher, Freezer, Range Hood, Refrigerator, Tankless Water Heater, Water Line to Refrigerator |
| Kitchen Information | Pots & Pan Drawers, Remodeled Kitchen, Stone Counters |
| Kitchen Area | Separated |
| Has Heating | Yes |
| Heating Information | Central |
| Room Information | All Bedrooms Up, Basement, Den, Laundry, Living Room, Primary Suite, Walk-In Closet |
| Has Cooling | Yes |
| Cooling Information | Central Air |
| Flooring Information | Wood |
| InteriorFeatures Information | Beamed Ceilings, High Ceilings, Home Automation System, Pantry, Recessed Lighting, Stone Counters, Wired for Data, Wired for Sound |
| DoorFeatures | Sliding Doors |
| EntryLocation | front door |
| Entry Level | 1 |
| Has Spa | Yes |
| SpaDescription | Private, In Ground |
| SecuritySafety | Carbon Monoxide Detector(s), Smoke Detector(s) |
| Bathroom Information | Bathtub, Shower in Tub, Remodeled, Separate tub and shower, Stone Counters, Walk-in shower |
| Main Level Bedrooms | 0 |
| Main Level Bathrooms | 1 |
EXTERIOR FEATURES
| ExteriorFeatures | Lighting |
| FoundationDetails | Raised, Seismic Tie Down |
| Roof | Composition, Shingle |
| Has Pool | Yes |
| Pool | Private, Heated, In Ground |
| Has Patio | Yes |
| Patio | Patio |
| Has Fence | Yes |
| Fencing | Stucco Wall |
| Has Sprinklers | Yes |
WALKSCORE
MAP
MORTGAGE CALCULATOR
- Principal & Interest:
- Property Tax: $2,021
- Home Insurance:$119
- HOA Fees:$0
- Mortgage Insurance:
PRICE HISTORY
| Date | Event | Price |
| 10/16/2024 | Sold | $1,895,000 |
| 09/25/2024 | Active Under Contract | $1,895,000 |
| 09/12/2024 | Listed | $1,895,000 |

Topfind Realty
REALTOR®
(844)-333-8033
Questions? Contact today.
Interested in buying or selling a home similar to 144 San Antonio Drive?
Long Beach Similar Properties
Listing provided courtesy of Darin DeRenzis, Vista Sotheby’s International Realty. Based on information from California Regional Multiple Listing Service, Inc. as of #Date#. This information is for your personal, non-commercial use and may not be used for any purpose other than to identify prospective properties you may be interested in purchasing. Display of MLS data is usually deemed reliable but is NOT guaranteed accurate by the MLS. Buyers are responsible for verifying the accuracy of all information and should investigate the data themselves or retain appropriate professionals. Information from sources other than the Listing Agent may have been included in the MLS data. Unless otherwise specified in writing, Broker/Agent has not and will not verify any information obtained from other sources. The Broker/Agent providing the information contained herein may or may not have been the Listing and/or Selling Agent.
