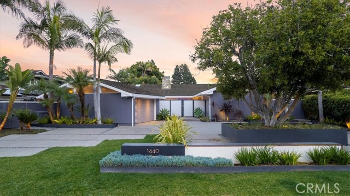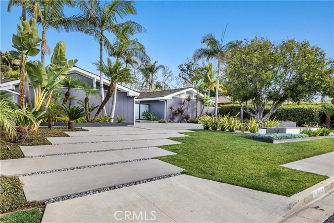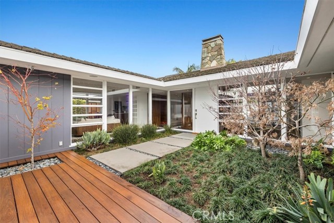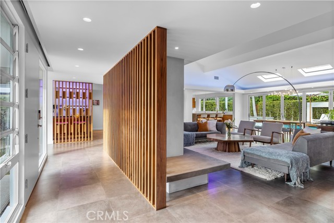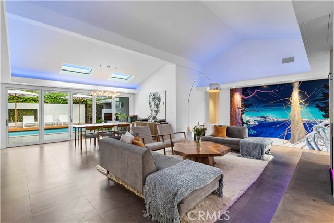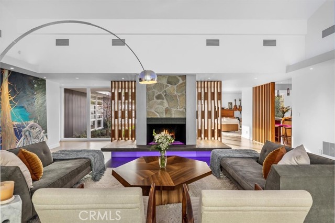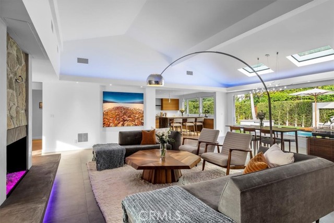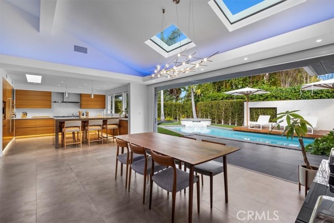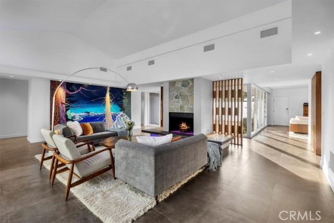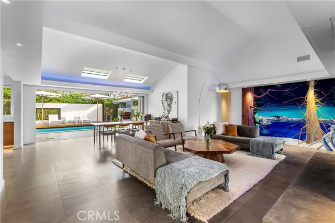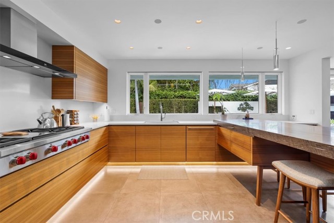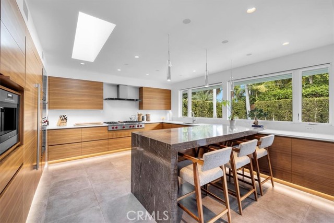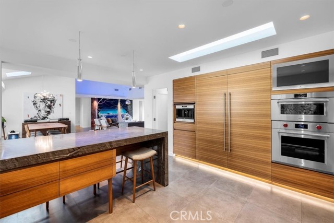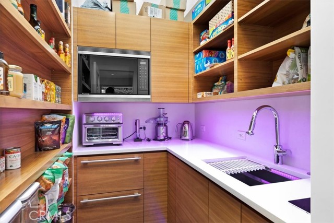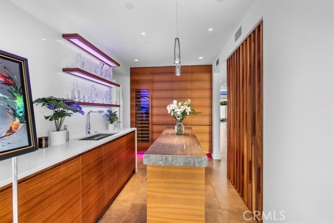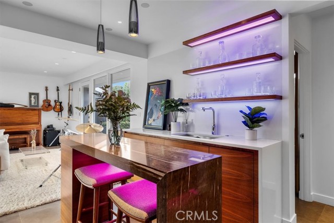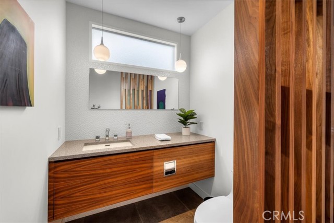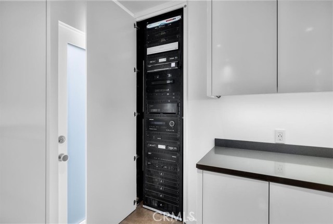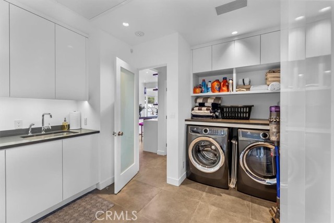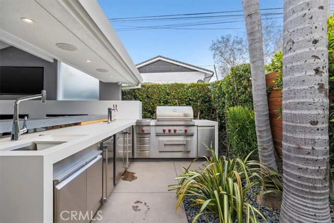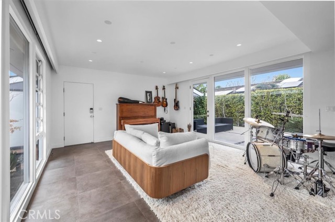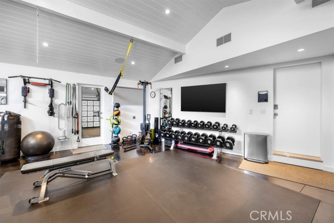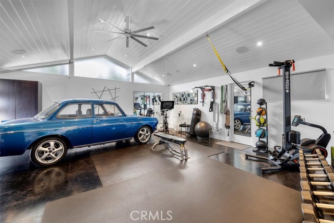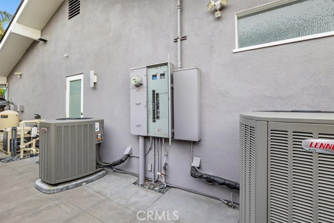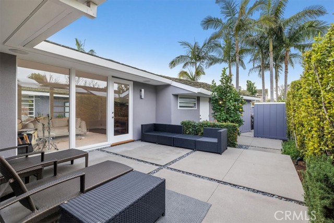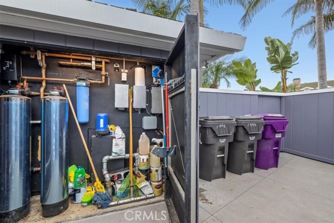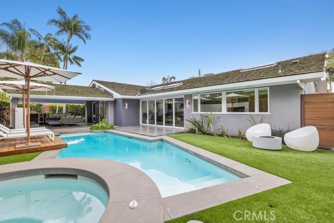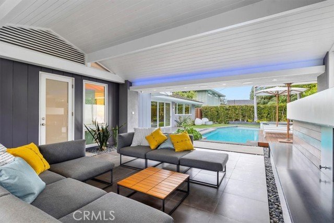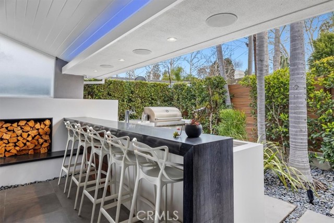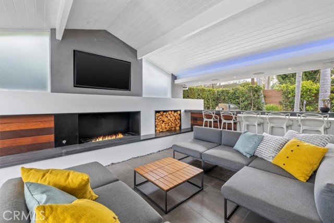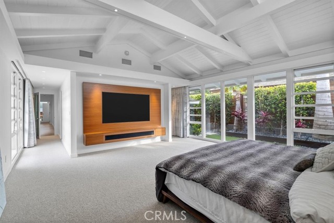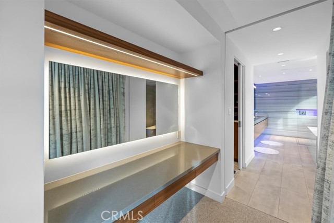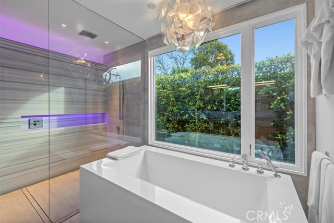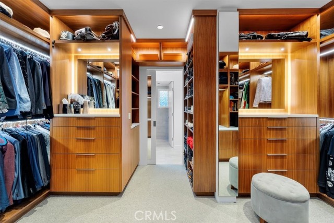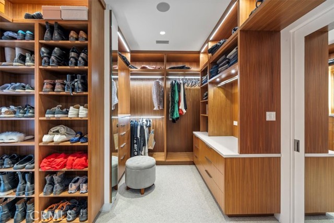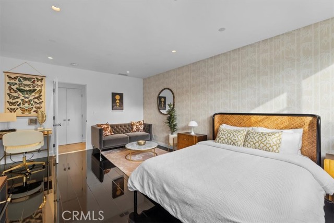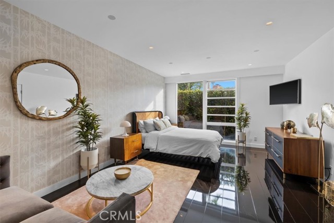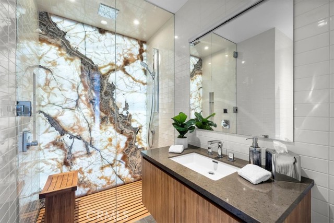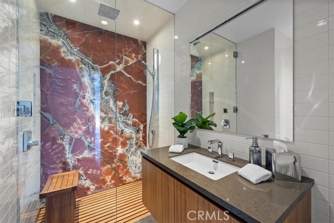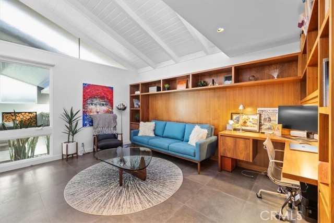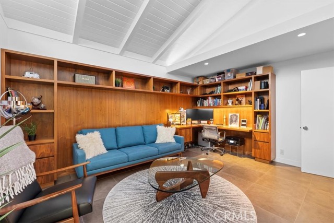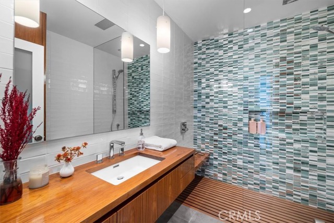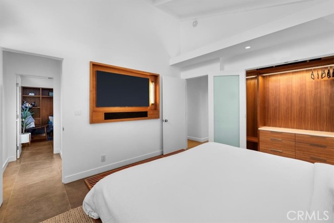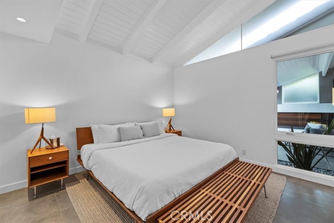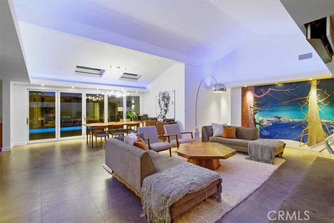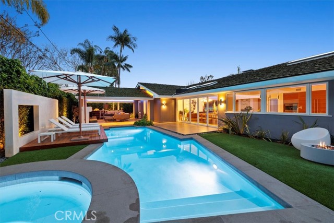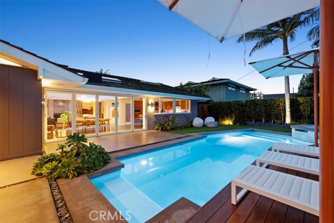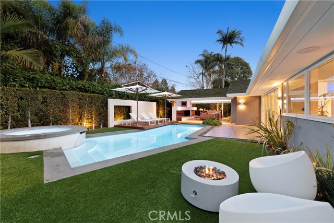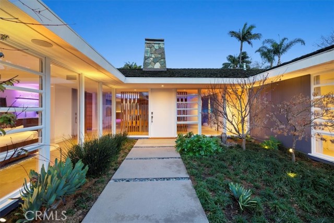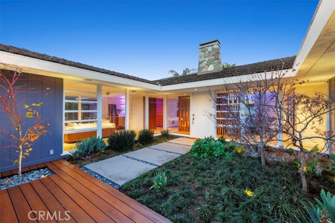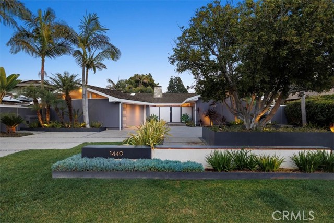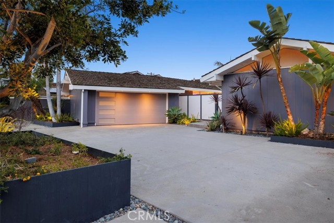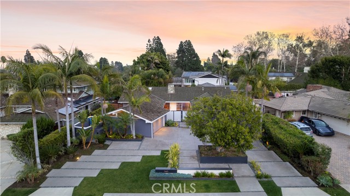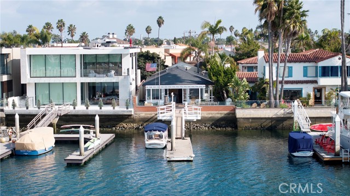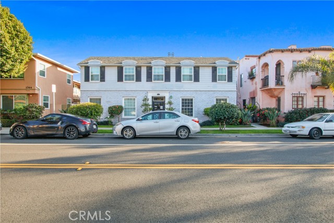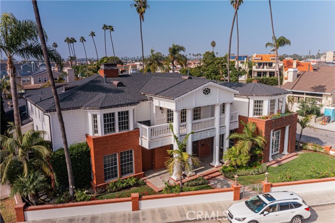1440 La Perla Avenue
Long Beach, CA 90815
Sold
1440 La Perla Avenue
Long Beach, CA 90815
Sold
Experience refined living in this impeccably renovated Interstices Architecture designed Mid-Century Modern home. Emphasis on modern as multiple seven figures have been spent to modernize and redesign this single level masterpiece. As you enter the private, secured courtyard you will notice an Ipe wood deck complimenting the concrete pavers and lush landscaping surrounded by generous windows providing abundant natural light. Entering the home, you will find several custom Ipe wall features accenting the fireplace and bar with Porcelanosa tiles throughout the home. This sophisticated home blends mid-century modern design with contemporary style for the most discerning homeowner. Every square foot has been updated in the last few years. The spacious primary suite offers blackout shades and curtains, a lighted vanity area, custom designed closet and is adjacent to the spacious soaking tub, Marmara marble wall no curb shower featuring modern fixtures, and tranquil spa-like elements. Three more well appointed bedrooms and two and half more baths have all been renovated with the finest finishes. The chef’s kitchen is adorned with professional grade Wolf and Sub-Zero appliances, European style soft close wood cabinets and sleek brown silk granite waterfall eat in breakfast counter adjacent to the walk-in pantry complete with skylight. The living and dining area feature full height retractable glass doors creating a seamless transition between indoor and outdoor living. Outside, the lush landscaping adorns the privacy height fence while enclosing the saltwater pool and spa and Ipe wood deck. The outdoor living area is highlighted by the outdoor kitchen and features a built-in BBQ, beer dispenser, refrigerator and sink for endless entertaining. The large 12,053SF lot includes a spacious driveway leading to a two-car garage with electric vehicle charging capabilities and a temperature-controlled home gym. The entire home is controlled at the touch of a button by the Savant home automation system which manages each system in including security, temperature, lighting, home theater, music and can be programmed to set themes for every time and mood. This exceptional 3,625SF home is located in the sought after Estates section of Park Estates near renowned shopping, dining, parks, and schools and presents a unique opportunity to experience modern luxury at its finest.
PROPERTY INFORMATION
| MLS # | PW23094759 | Lot Size | 12,053 Sq. Ft. |
| HOA Fees | $10/Monthly | Property Type | Single Family Residence |
| Price | $ 3,995,000
Price Per SqFt: $ 1,102 |
DOM | 901 Days |
| Address | 1440 La Perla Avenue | Type | Residential |
| City | Long Beach | Sq.Ft. | 3,625 Sq. Ft. |
| Postal Code | 90815 | Garage | 2 |
| County | Los Angeles | Year Built | 1956 |
| Bed / Bath | 4 / 1.5 | Parking | 2 |
| Built In | 1956 | Status | Closed |
| Sold Date | 2023-08-11 |
INTERIOR FEATURES
| Has Laundry | Yes |
| Laundry Information | Gas Dryer Hookup, Individual Room, Inside, Washer Hookup |
| Has Fireplace | Yes |
| Fireplace Information | Family Room, Gas, Gas Starter |
| Has Appliances | Yes |
| Kitchen Appliances | Barbecue, Built-In Range, Convection Oven, Dishwasher, Double Oven, Freezer, Disposal, Gas Cooktop, Ice Maker, Microwave, Refrigerator, Self Cleaning Oven, Tankless Water Heater, Vented Exhaust Fan, Water Line to Refrigerator, Water Purifier, Water Softener |
| Kitchen Information | Built-in Trash/Recycling, Butler's Pantry, Kitchen Open to Family Room, Pots & Pan Drawers, Quartz Counters, Remodeled Kitchen, Self-closing cabinet doors, Self-closing drawers, Stone Counters, Utility sink |
| Kitchen Area | Breakfast Counter / Bar, In Family Room, Dining Room |
| Has Heating | Yes |
| Heating Information | Central, Fireplace(s), Forced Air |
| Room Information | All Bedrooms Down, Exercise Room, Family Room, Home Theatre, Jack & Jill, Kitchen, Laundry, Living Room, Main Floor Bedroom, Main Floor Primary Bedroom, Primary Suite, Office, Walk-In Closet, Walk-In Pantry |
| Has Cooling | Yes |
| Cooling Information | Central Air, High Efficiency, Zoned |
| InteriorFeatures Information | Bar, Block Walls, Built-in Features, Copper Plumbing Full, High Ceilings, Open Floorplan, Pull Down Stairs to Attic, Quartz Counters, Recessed Lighting, Stone Counters, Storage, Wired for Data, Wired for Sound |
| DoorFeatures | ENERGY STAR Qualified Doors |
| EntryLocation | 1 |
| Entry Level | 1 |
| Has Spa | Yes |
| SpaDescription | Private, Heated, In Ground |
| Bathroom Information | Bathtub, Shower, Double Sinks in Primary Bath, Main Floor Full Bath, Privacy toilet door, Quartz Counters, Remodeled, Separate tub and shower, Stone Counters, Upgraded, Walk-in shower |
| Main Level Bedrooms | 4 |
| Main Level Bathrooms | 4 |
EXTERIOR FEATURES
| Has Pool | Yes |
| Pool | Private, Heated, In Ground |
| Has Patio | Yes |
| Patio | Covered, Deck |
| Has Fence | Yes |
| Fencing | Block, Excellent Condition, New Condition, Privacy |
| Has Sprinklers | Yes |
WALKSCORE
MAP
MORTGAGE CALCULATOR
- Principal & Interest:
- Property Tax: $4,261
- Home Insurance:$119
- HOA Fees:$0
- Mortgage Insurance:
PRICE HISTORY
| Date | Event | Price |
| 05/31/2023 | Listed | $3,995,000 |

Topfind Realty
REALTOR®
(844)-333-8033
Questions? Contact today.
Interested in buying or selling a home similar to 1440 La Perla Avenue?
Listing provided courtesy of Lauren Coombs, First Team Real Estate. Based on information from California Regional Multiple Listing Service, Inc. as of #Date#. This information is for your personal, non-commercial use and may not be used for any purpose other than to identify prospective properties you may be interested in purchasing. Display of MLS data is usually deemed reliable but is NOT guaranteed accurate by the MLS. Buyers are responsible for verifying the accuracy of all information and should investigate the data themselves or retain appropriate professionals. Information from sources other than the Listing Agent may have been included in the MLS data. Unless otherwise specified in writing, Broker/Agent has not and will not verify any information obtained from other sources. The Broker/Agent providing the information contained herein may or may not have been the Listing and/or Selling Agent.
