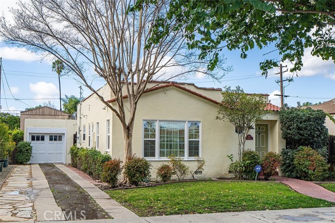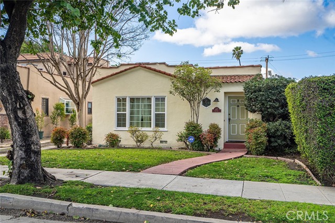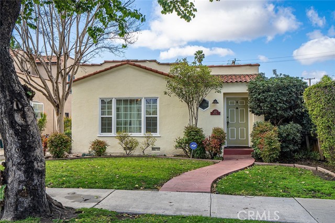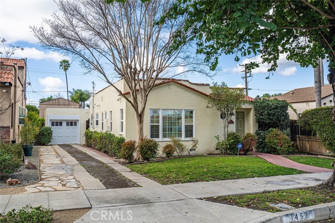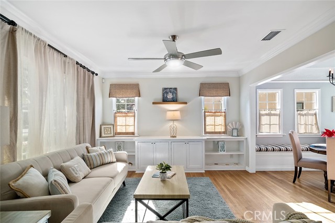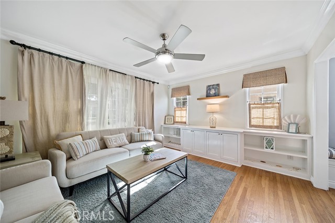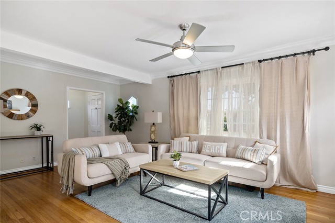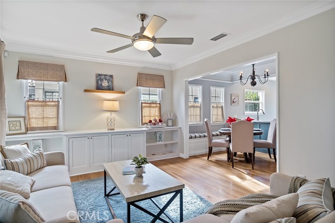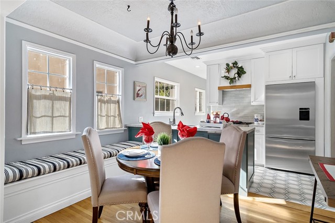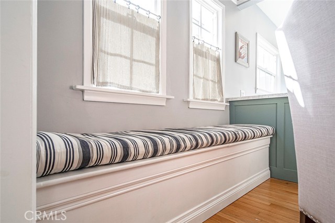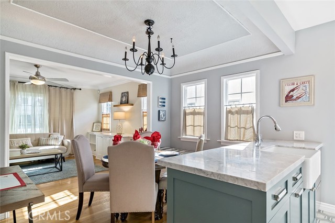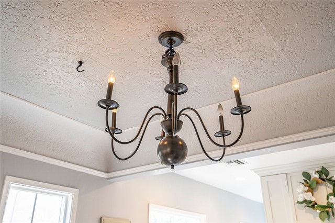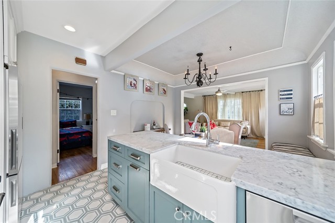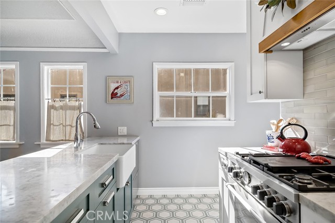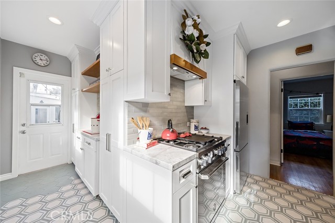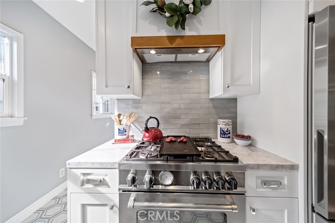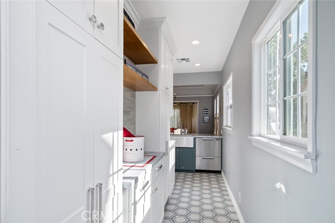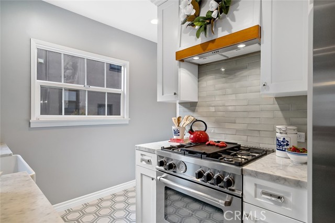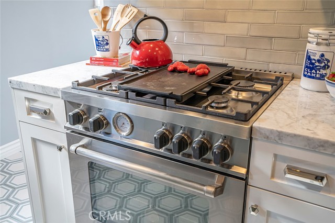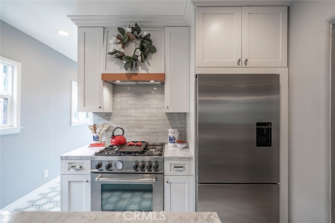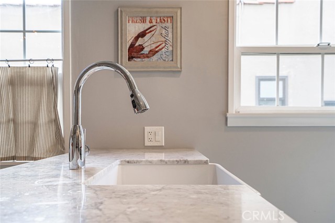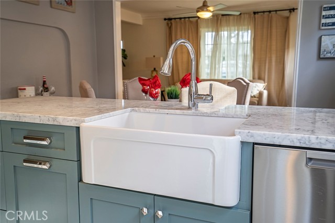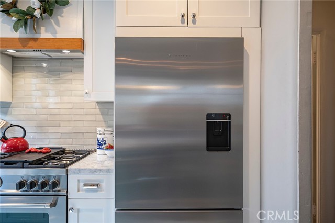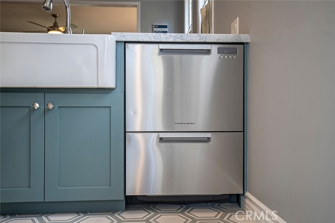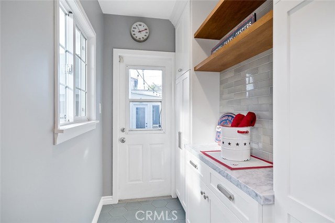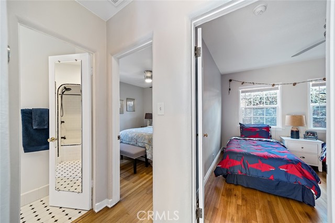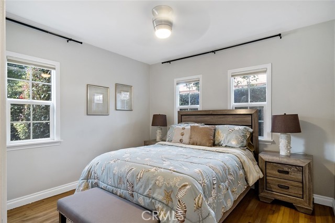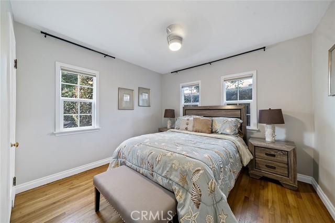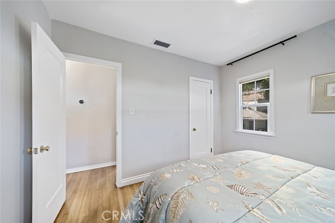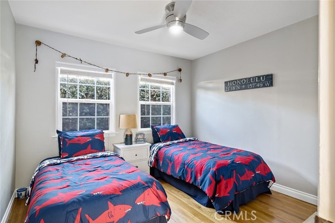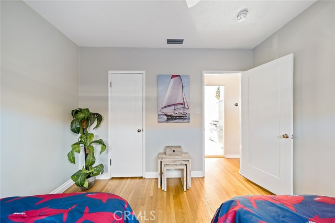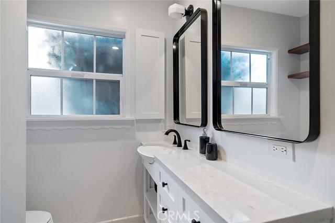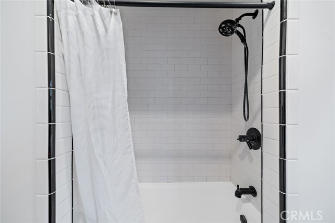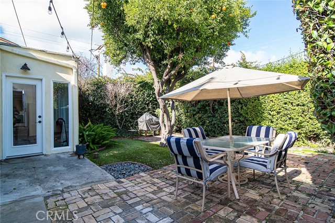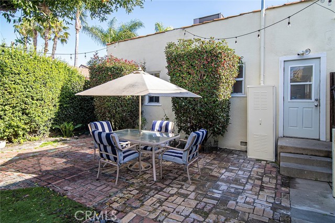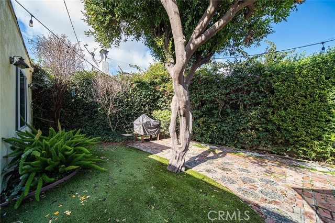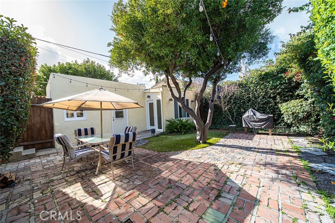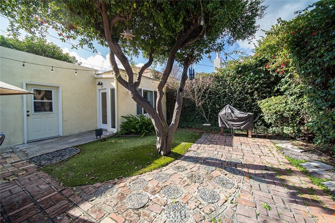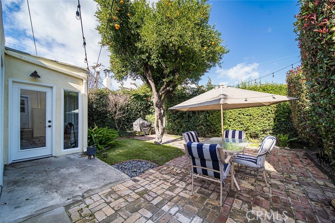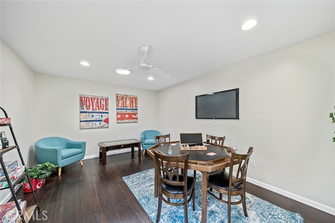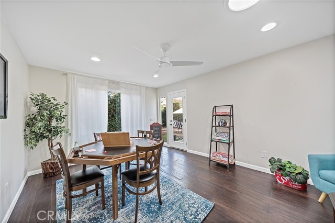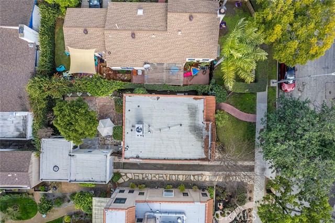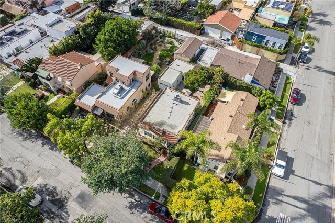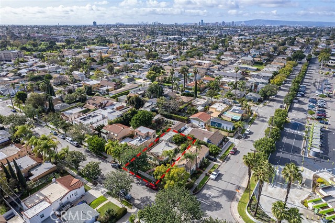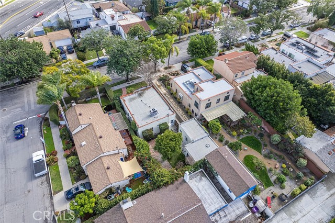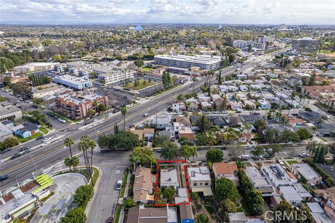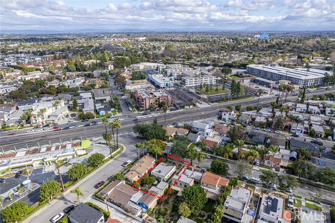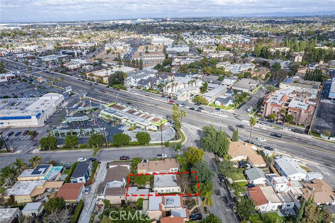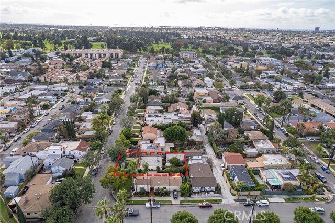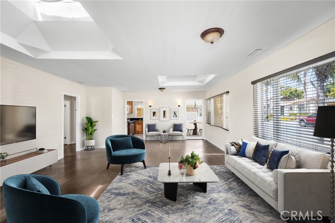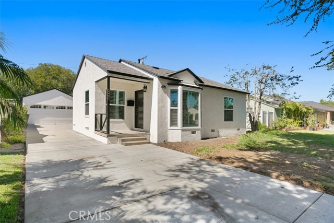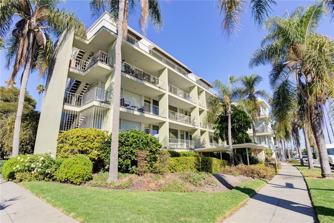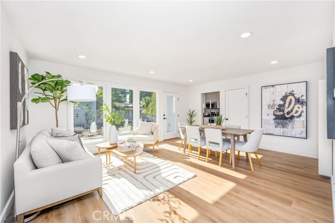1457 Park Ave
Long Beach, CA 90804
Sold
Welcome home to this classic Spanish style bungalow near the Traffic Circle. Nestled on a beautiful, tree-lined street, this home offers a blend of modern updates and traditional charm. It boasts 936 square feet of living space in the main house, plus a separate bonus room off the garage providing more than 200 square feet of additional space. The inviting brick walkway and the lush, mature landscaping give this home a lovely curb appeal. Step inside to find a large living room with an entry closet, beautiful built-ins and hardwood floors. Adjacent to the living room is an open dining room featuring a coved ceiling and built-in bench seating with storage. The efficient kitchen was remodeled in 2018 with new cabinets, marble countertops, a Fisher Paykel refrigerator and dishwasher, a Bertazzoni gas range, a deep farmhouse sink, and a new tile floor and backsplash. All appliances are included in the sale! Both bedrooms are light and airy, with ceiling fans to complement the central heat and air conditioning. The bathroom was remodeled in 2019 and features a tiled shower, custom built vanity, new fixtures and plumbing. New water lines were also run to the garage laundry in 2022. You won’t have to worry about parking since there’s a detached garage plus a long driveway with an electric car charger. Adjacent to the garage you’ll also find the bonus room, which is perfect for entertaining, a home office, or an art studio. The private backyard features a brick patio, lush landscaping with artificial turf and a mature orange tree. It’s the perfect setting for barbecues and enjoying the gorgeous Southern California weather. This home is in a fantastic location, an easy walk to shops, restaurants and Recreation Park.
PROPERTY INFORMATION
| MLS # | PW23001218 | Lot Size | 3,862 Sq. Ft. |
| HOA Fees | $0/Monthly | Property Type | Single Family Residence |
| Price | $ 899,000
Price Per SqFt: $ 782 |
DOM | 914 Days |
| Address | 1457 Park Ave | Type | Residential |
| City | Long Beach | Sq.Ft. | 1,150 Sq. Ft. |
| Postal Code | 90804 | Garage | 1 |
| County | Los Angeles | Year Built | 1927 |
| Bed / Bath | 2 / 1 | Parking | 1 |
| Built In | 1927 | Status | Closed |
| Sold Date | 2023-03-10 |
INTERIOR FEATURES
| Has Laundry | Yes |
| Laundry Information | Dryer Included, Gas Dryer Hookup, In Garage, Washer Hookup |
| Has Fireplace | No |
| Fireplace Information | None |
| Has Heating | Yes |
| Heating Information | Central |
| Room Information | Bonus Room, Kitchen, Living Room, Main Floor Bedroom |
| Has Cooling | Yes |
| Cooling Information | Central Air |
| Main Level Bedrooms | 2 |
| Main Level Bathrooms | 1 |
EXTERIOR FEATURES
| Has Pool | No |
| Pool | None |
WALKSCORE
MAP
MORTGAGE CALCULATOR
- Principal & Interest:
- Property Tax: $959
- Home Insurance:$119
- HOA Fees:$0
- Mortgage Insurance:
PRICE HISTORY
| Date | Event | Price |
| 03/10/2023 | Sold | $895,000 |
| 03/09/2023 | Pending | $899,000 |
| 02/21/2023 | Active Under Contract | $899,000 |
| 02/02/2023 | Price Change | $899,000 (-2.28%) |
| 01/18/2023 | Listed | $920,000 |

Topfind Realty
REALTOR®
(844)-333-8033
Questions? Contact today.
Interested in buying or selling a home similar to 1457 Park Ave?
Long Beach Similar Properties
Listing provided courtesy of Shannon Jones, Keller Williams Coastal Prop.. Based on information from California Regional Multiple Listing Service, Inc. as of #Date#. This information is for your personal, non-commercial use and may not be used for any purpose other than to identify prospective properties you may be interested in purchasing. Display of MLS data is usually deemed reliable but is NOT guaranteed accurate by the MLS. Buyers are responsible for verifying the accuracy of all information and should investigate the data themselves or retain appropriate professionals. Information from sources other than the Listing Agent may have been included in the MLS data. Unless otherwise specified in writing, Broker/Agent has not and will not verify any information obtained from other sources. The Broker/Agent providing the information contained herein may or may not have been the Listing and/or Selling Agent.
