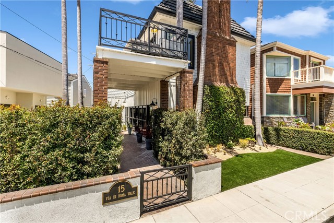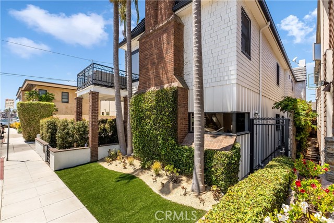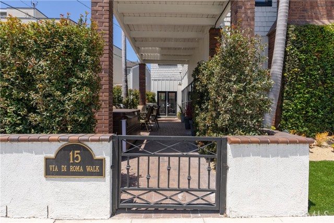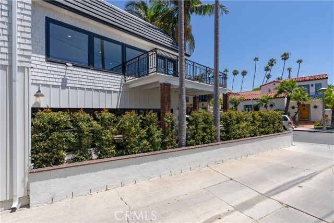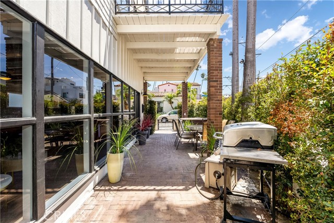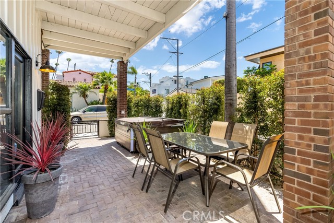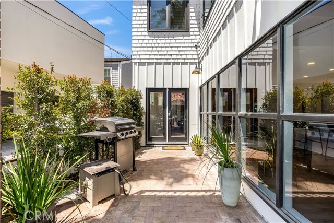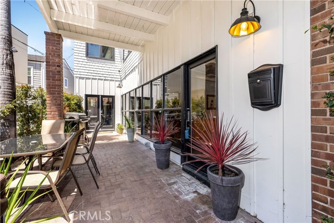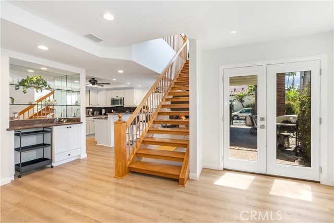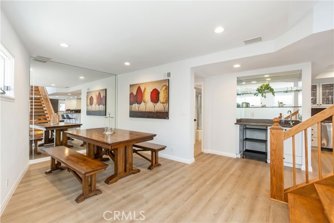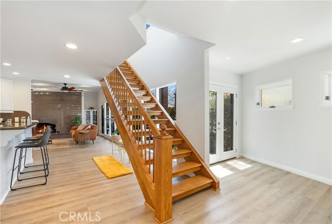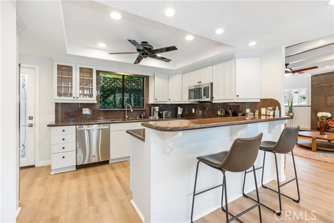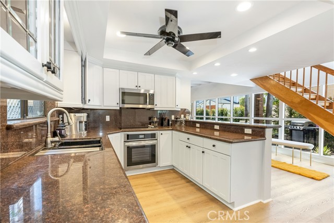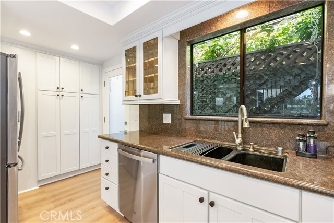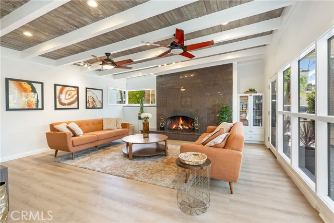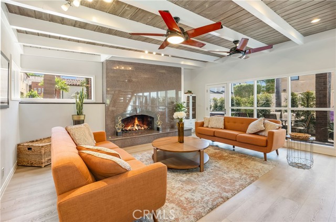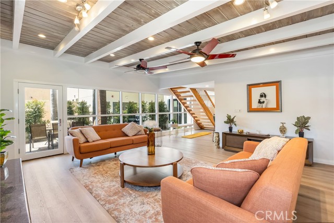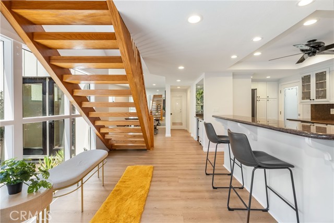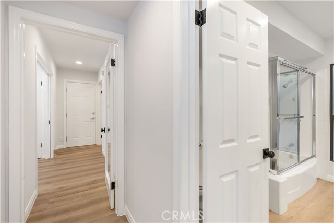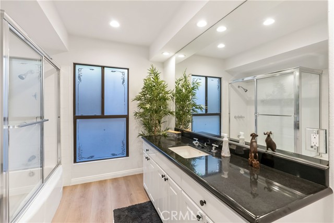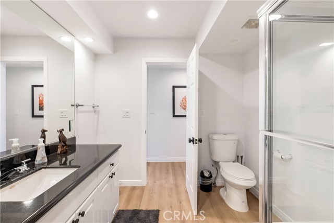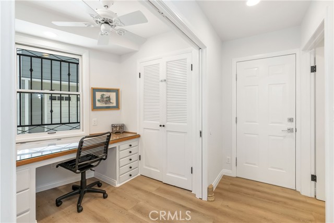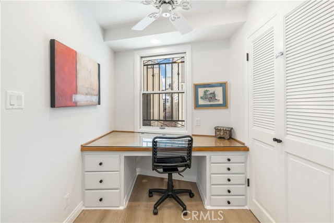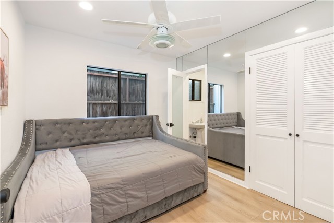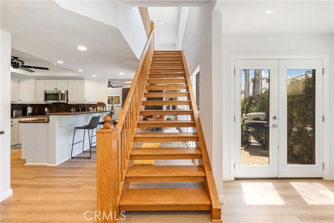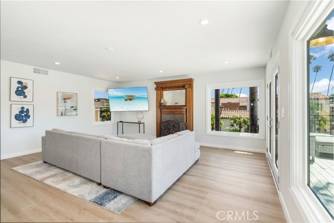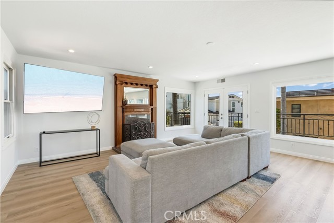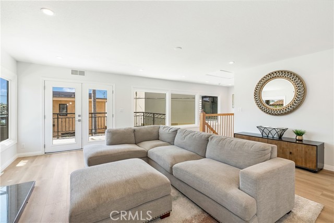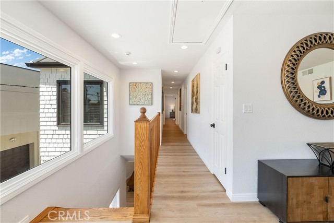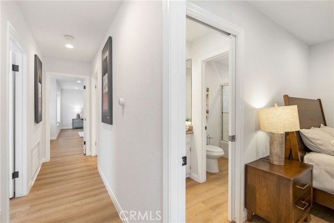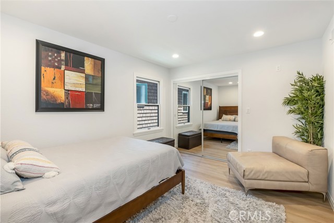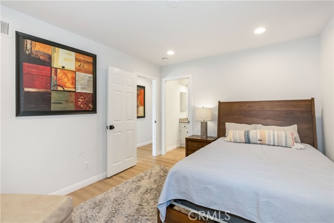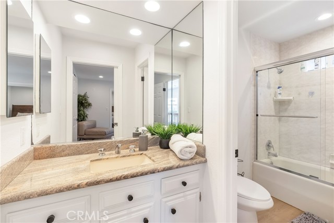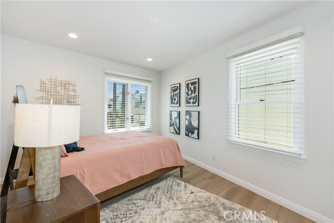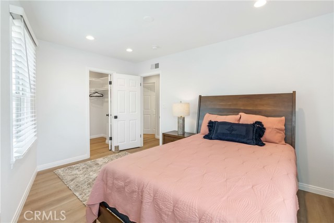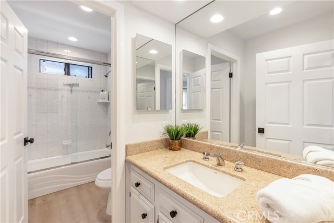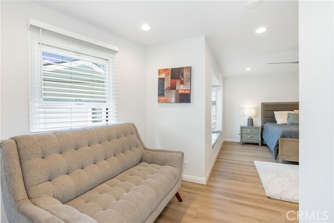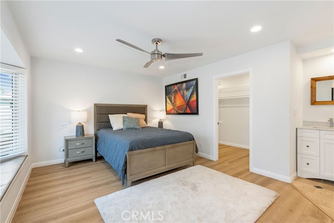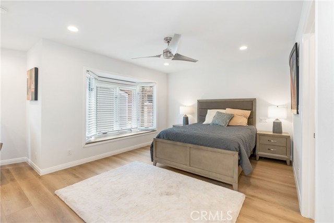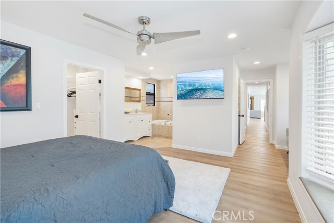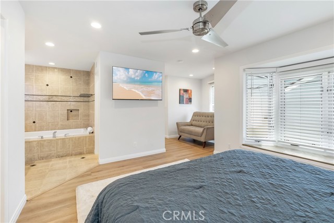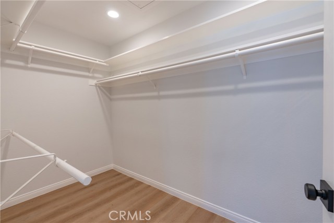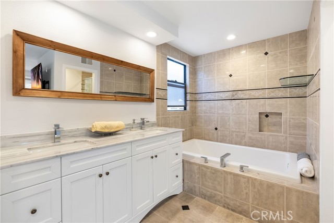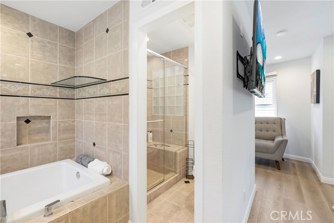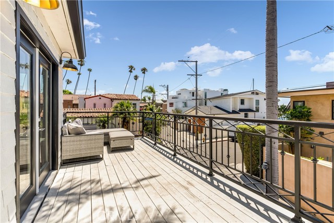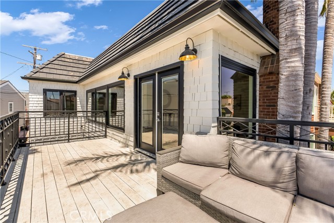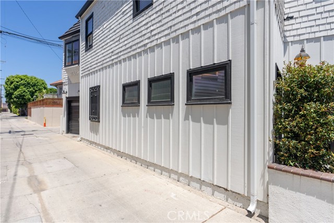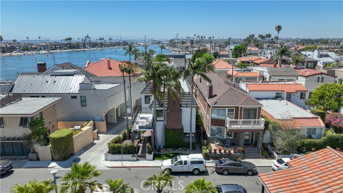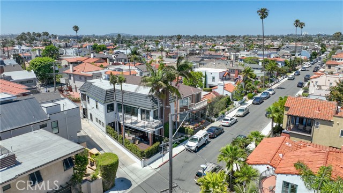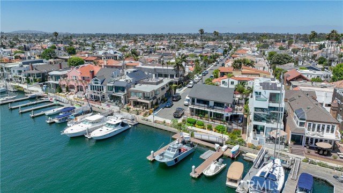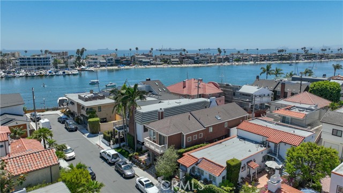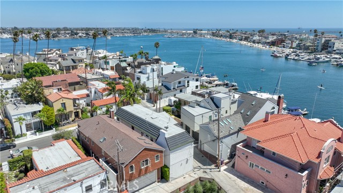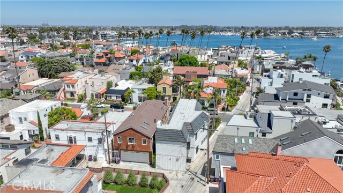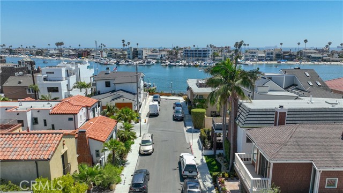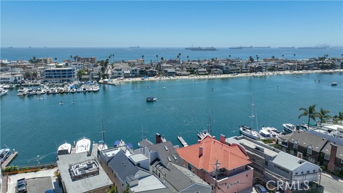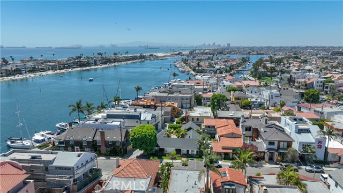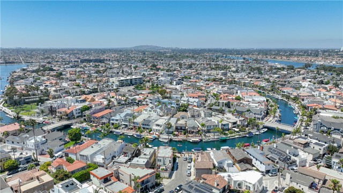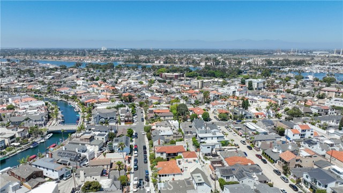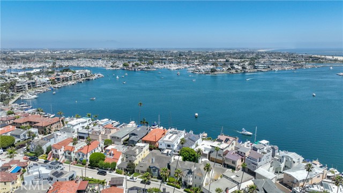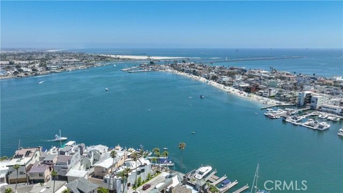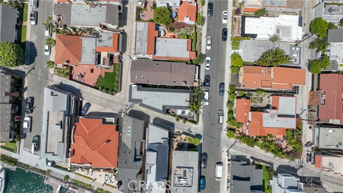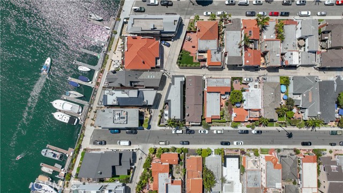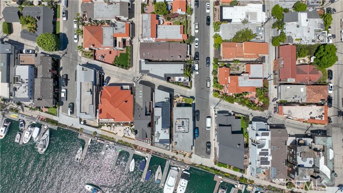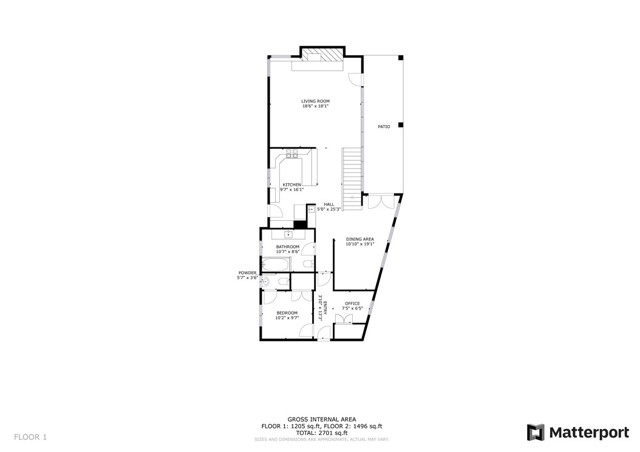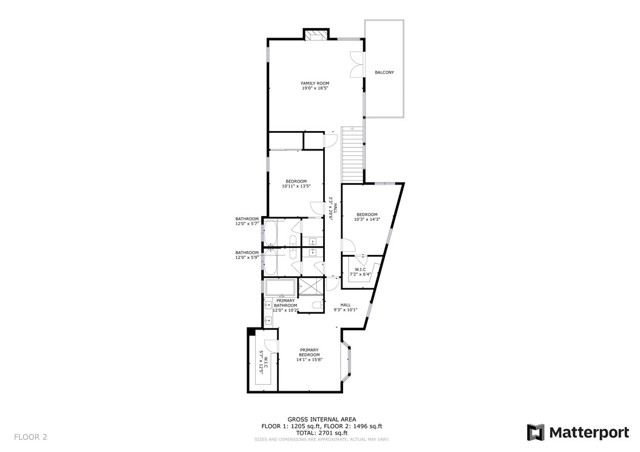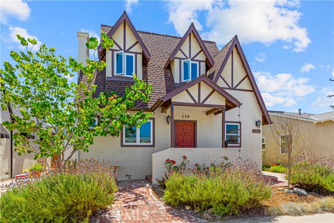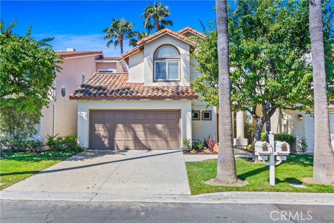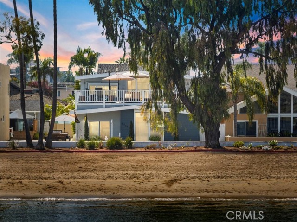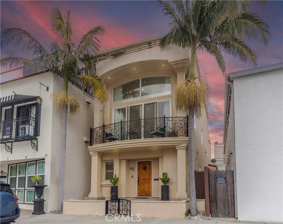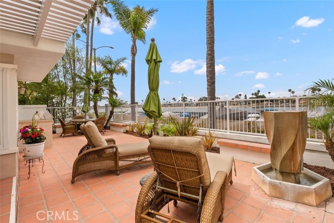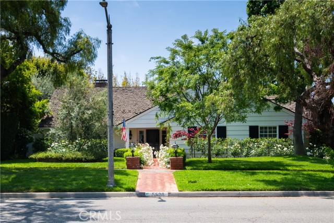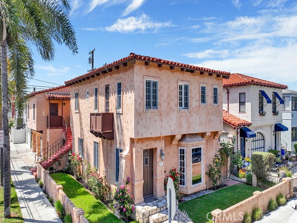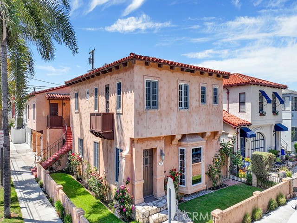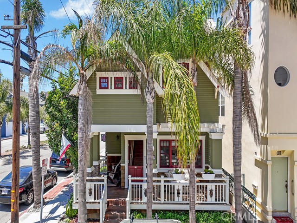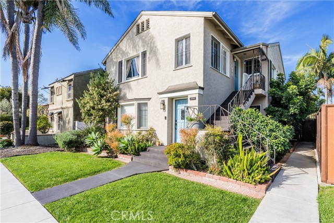15 Via Di Roma Walk
Long Beach, CA 90803
Sold
15 Via Di Roma Walk
Long Beach, CA 90803
Sold
Welcome to 15 Via Di Roma Walk, an exceptional corner lot home nestled in the heart of Naples, Long Beach, just steps from the water. This charming two-story residence offers the perfect blend of comfort and style, featuring two spacious living rooms—one on each floor—complemented by two cozy fireplaces, ideal for cool evenings. The patio area includes a relaxing spa and space for outdoor dining. The spacious primary suite boasts a soaking tub and a walk-in closet, providing a private retreat within the home. Upstairs, enjoy the expansive deck, which offers views and fresh ocean breezes, perfect for unwinding or entertaining guests. Features an attached garage with direct access to the home. Experience the best of indoor and outdoor living on Naples Island, where a vibrant and active lifestyle awaits. With its prime location and easy access to Alamitos Bay, this home is a rare find in one of Long Beach’s most coveted neighborhoods. Enjoy boating, sailing, dining at local eateries, exploring unique shops, attending park concerts, and immersing yourself in the festive holiday boat parade.
PROPERTY INFORMATION
| MLS # | OC24167350 | Lot Size | 2,481 Sq. Ft. |
| HOA Fees | $0/Monthly | Property Type | Single Family Residence |
| Price | $ 1,890,000
Price Per SqFt: $ 719 |
DOM | 480 Days |
| Address | 15 Via Di Roma Walk | Type | Residential |
| City | Long Beach | Sq.Ft. | 2,628 Sq. Ft. |
| Postal Code | 90803 | Garage | 1 |
| County | Los Angeles | Year Built | 1950 |
| Bed / Bath | 4 / 4.5 | Parking | 1 |
| Built In | 1950 | Status | Closed |
| Sold Date | 2024-09-20 |
INTERIOR FEATURES
| Has Laundry | Yes |
| Laundry Information | In Garage, Inside |
| Has Fireplace | Yes |
| Fireplace Information | Family Room, Living Room |
| Has Appliances | Yes |
| Kitchen Appliances | Dishwasher, Electric Oven, Electric Range, Microwave, Refrigerator |
| Kitchen Information | Granite Counters, Kitchen Island, Kitchen Open to Family Room |
| Kitchen Area | Area, Dining Room |
| Has Heating | Yes |
| Heating Information | Central |
| Room Information | Den, Family Room, Formal Entry, Kitchen, Laundry, Living Room, Main Floor Bedroom, Main Floor Primary Bedroom, Primary Bathroom, Primary Bedroom, Primary Suite, Office, Retreat, Separate Family Room, Two Primaries, Walk-In Closet |
| Has Cooling | No |
| Cooling Information | None |
| Flooring Information | Laminate, Wood |
| InteriorFeatures Information | Beamed Ceilings, Ceiling Fan(s), Granite Counters, In-Law Floorplan, Living Room Balcony, Living Room Deck Attached, Open Floorplan, Recessed Lighting, Storage |
| EntryLocation | 1 |
| Entry Level | 1 |
| Has Spa | Yes |
| SpaDescription | Private, Above Ground, Heated |
| Bathroom Information | Bathtub, Shower, Shower in Tub, Main Floor Full Bath, Soaking Tub, Walk-in shower |
| Main Level Bedrooms | 1 |
| Main Level Bathrooms | 2 |
EXTERIOR FEATURES
| Has Pool | No |
| Pool | None |
| Has Patio | Yes |
| Patio | Enclosed, Patio, Roof Top |
| Has Fence | Yes |
| Fencing | Block, Good Condition |
WALKSCORE
MAP
MORTGAGE CALCULATOR
- Principal & Interest:
- Property Tax: $2,016
- Home Insurance:$119
- HOA Fees:$0
- Mortgage Insurance:
PRICE HISTORY
| Date | Event | Price |
| 09/20/2024 | Sold | $1,890,000 |
| 08/30/2024 | Active Under Contract | $1,890,000 |
| 08/14/2024 | Listed | $1,890,000 |

Topfind Realty
REALTOR®
(844)-333-8033
Questions? Contact today.
Interested in buying or selling a home similar to 15 Via Di Roma Walk?
Long Beach Similar Properties
Listing provided courtesy of Jeff Russell, eXp Realty of California Inc. Based on information from California Regional Multiple Listing Service, Inc. as of #Date#. This information is for your personal, non-commercial use and may not be used for any purpose other than to identify prospective properties you may be interested in purchasing. Display of MLS data is usually deemed reliable but is NOT guaranteed accurate by the MLS. Buyers are responsible for verifying the accuracy of all information and should investigate the data themselves or retain appropriate professionals. Information from sources other than the Listing Agent may have been included in the MLS data. Unless otherwise specified in writing, Broker/Agent has not and will not verify any information obtained from other sources. The Broker/Agent providing the information contained herein may or may not have been the Listing and/or Selling Agent.
